Living Space with a Media Wall Ideas
Refine by:
Budget
Sort by:Popular Today
61 - 80 of 1,585 photos
Item 1 of 4
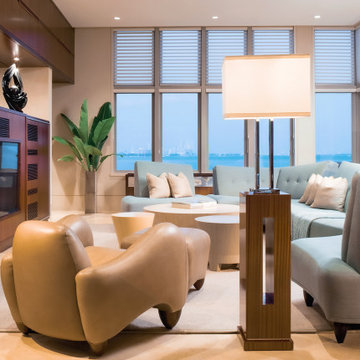
Splendid leather Tucker chair by Michael Wolk reposes adjacent to a gorgeous upholstered sectional. A custom media center provides easy entertainment.
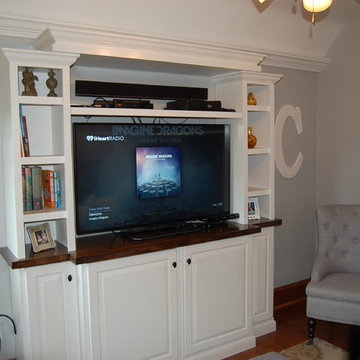
Lisa M. Cline
L M Cline's LLC
Inspiration for a small enclosed dark wood floor game room remodel in Other with gray walls and a media wall
Inspiration for a small enclosed dark wood floor game room remodel in Other with gray walls and a media wall
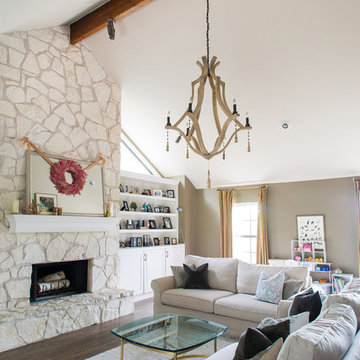
A collection of contemporary interiors showcasing today's top design trends merged with timeless elements. Find inspiration for fresh and stylish hallway and powder room decor, modern dining, and inviting kitchen design.
These designs will help narrow down your style of decor, flooring, lighting, and color palettes. Browse through these projects of ours and find inspiration for your own home!
Project designed by Sara Barney’s Austin interior design studio BANDD DESIGN. They serve the entire Austin area and its surrounding towns, with an emphasis on Round Rock, Lake Travis, West Lake Hills, and Tarrytown.
For more about BANDD DESIGN, click here: https://bandddesign.com/
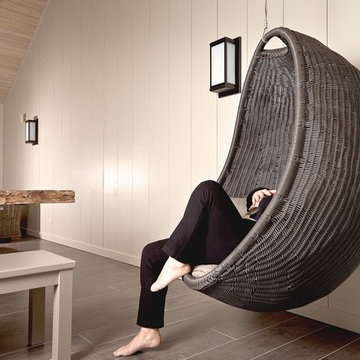
What could be better than lounging in this hanging chair and reading in the Four seasons room.
photography by Jorge Gera
Example of a mid-sized trendy enclosed ceramic tile game room design in Chicago with beige walls and a media wall
Example of a mid-sized trendy enclosed ceramic tile game room design in Chicago with beige walls and a media wall
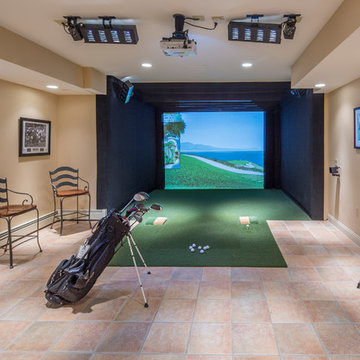
Herb Engelsberg
Game room - mid-sized traditional enclosed porcelain tile game room idea in Philadelphia with beige walls, no fireplace and a media wall
Game room - mid-sized traditional enclosed porcelain tile game room idea in Philadelphia with beige walls, no fireplace and a media wall
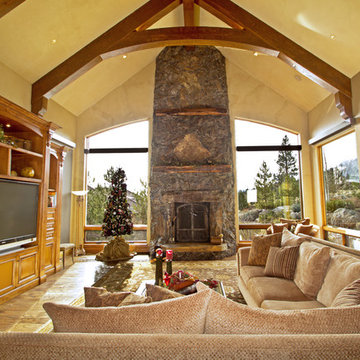
Inspiration for a huge timeless open concept light wood floor game room remodel in Other with beige walls, a stone fireplace, a media wall and a standard fireplace
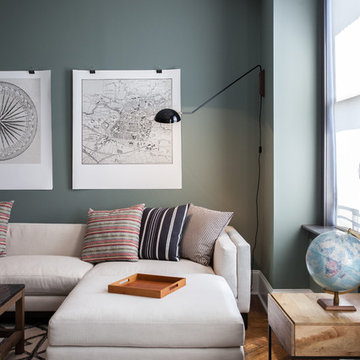
Jon Friedrich | 215-850-0026 | www.jonfriedrich.com
Game room - large contemporary open concept medium tone wood floor and brown floor game room idea in Philadelphia with gray walls and a media wall
Game room - large contemporary open concept medium tone wood floor and brown floor game room idea in Philadelphia with gray walls and a media wall
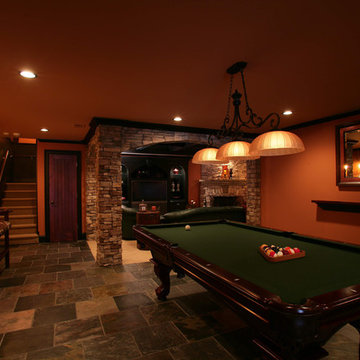
Stone Column and Arches
Game room - mid-sized traditional open concept slate floor and multicolored floor game room idea in Atlanta with orange walls, a corner fireplace, a stone fireplace and a media wall
Game room - mid-sized traditional open concept slate floor and multicolored floor game room idea in Atlanta with orange walls, a corner fireplace, a stone fireplace and a media wall
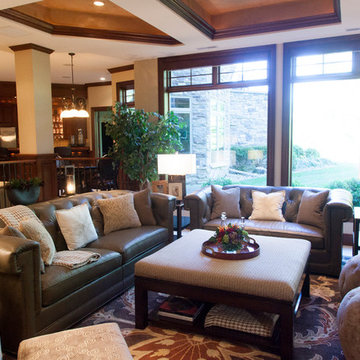
This transitional family game room was designed by Emily Hughes, IIDA. The clients wanted family-friendly, updated furniture for a living area in their lower level game room. This space is used for both family time and entertaining. Original Art by Emily Hughes. Photography by Jaimy Ellis.
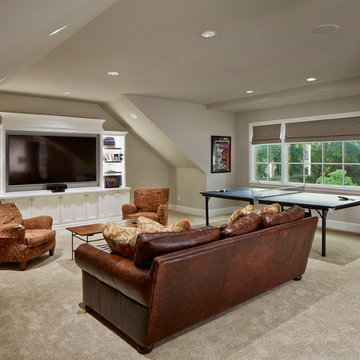
Ken Vaughan
Mid-sized transitional enclosed carpeted game room photo in Dallas with gray walls, no fireplace and a media wall
Mid-sized transitional enclosed carpeted game room photo in Dallas with gray walls, no fireplace and a media wall
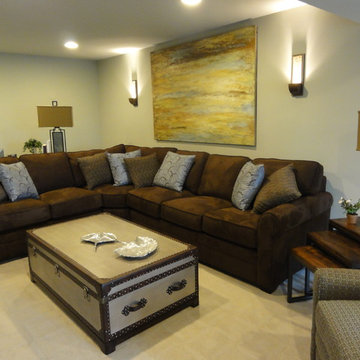
Game room - mid-sized transitional open concept carpeted game room idea in Baltimore with blue walls and a media wall
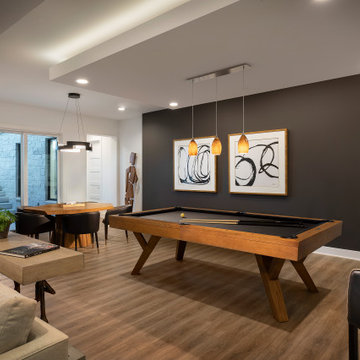
Game Room of the Newport Home
Example of a huge trendy enclosed medium tone wood floor and tray ceiling game room design in Nashville with white walls and a media wall
Example of a huge trendy enclosed medium tone wood floor and tray ceiling game room design in Nashville with white walls and a media wall
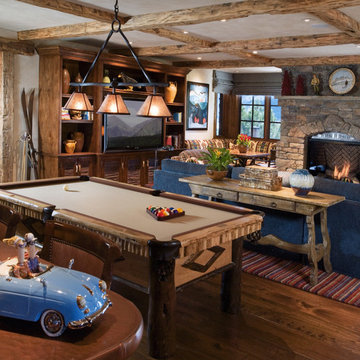
Mid-sized mountain style enclosed dark wood floor and brown floor game room photo in Other with beige walls, a standard fireplace, a stone fireplace and a media wall
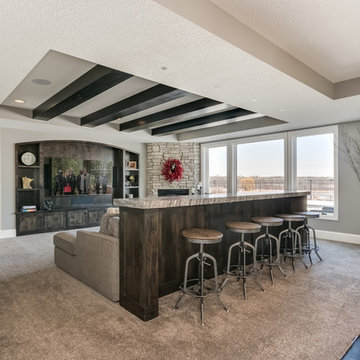
Mountain style open concept carpeted and beige floor game room photo in Minneapolis with gray walls, a corner fireplace, a stone fireplace and a media wall
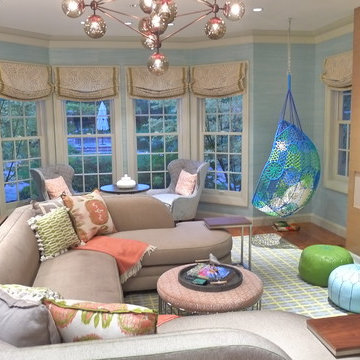
Playful family room with custom sectional sofa, colorful poufs & fun corner swing
Large transitional open concept medium tone wood floor game room photo in San Francisco with blue walls, a standard fireplace, a stone fireplace and a media wall
Large transitional open concept medium tone wood floor game room photo in San Francisco with blue walls, a standard fireplace, a stone fireplace and a media wall
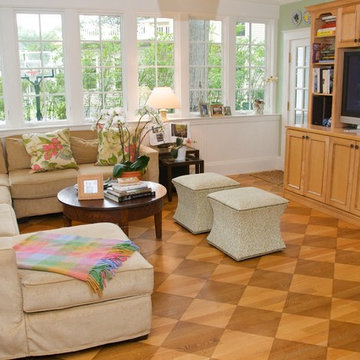
Designing additions for Victorian homes is a challenging task. The architects and builders who designed and built these homes were masters in their craft. No detail of design or proportion went unattended. Cummings Architects is often approached to work on these types of projects because of their unwavering dedication to ensure structural and aesthetic continuity both inside and out.
Upon meeting the owner of this stately home in Winchester, Massachusetts, Mathew immediately began sketching a beautifully detail drawing of a design for a family room with an upstairs master suite. Though the initial ideas were just rough concepts, the client could already see that Mathew’s vision for the house would blend the new space seamlessly into the fabric of the turn of the century home.
In the finished design, expanses of glass stretch along the lines of the living room, letting in an expansive amount of light and creating a sense of openness. The exterior walls and interior trims were designed to create an environment that merged the indoors and outdoors into a single comfortable space. The family enjoys this new room so much, that is has become their primary living space, making the original sitting rooms in the home a bit jealous.
Photo Credit: Cydney Ambrose
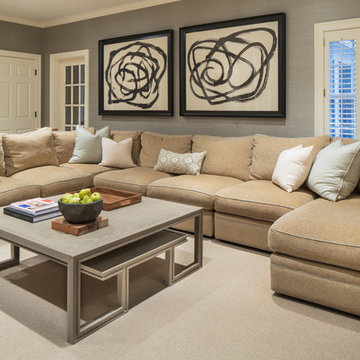
Needham home renovation
Photo by: Kyle Caldwell Photography
Large eclectic enclosed carpeted game room photo in Boston with no fireplace and a media wall
Large eclectic enclosed carpeted game room photo in Boston with no fireplace and a media wall
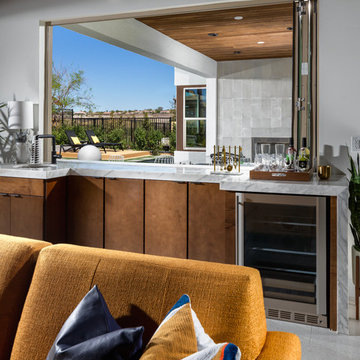
This Midcentury modern home was designed for Pardee Homes Las Vegas. It features an open floor plan that opens up to amazing outdoor spaces.
Example of a mid-sized 1960s open concept game room design in Los Angeles with white walls and a media wall
Example of a mid-sized 1960s open concept game room design in Los Angeles with white walls and a media wall
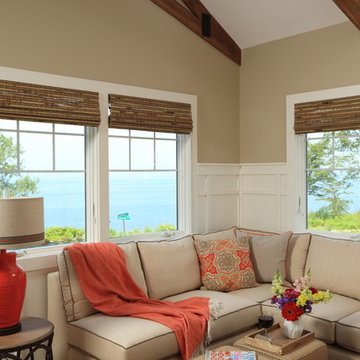
A bright and cheery lake house we recently designed! We created a cozy space for these clients using a soft sand color palette, layered with fun colors and patterns. We incorporated elements of nature through the lighting, window treatments, and fireplace for a warming effect while still promoting a vibrancy through the trendy, colorful decor.
Since this home is located on a lake, we made sure to use weatherproof textiles so their look will continue to last for years to come.
Home located in South Haven, Michigan. Designed by Bayberry Cottage who also serve Kalamazoo, Saugatuck, St Joseph, and Holland, Michigan.
Living Space with a Media Wall Ideas
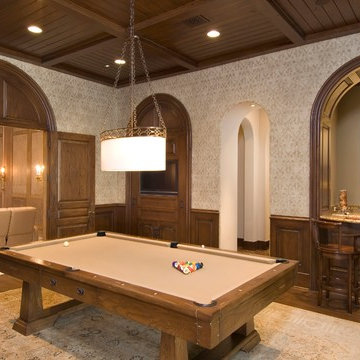
Game room - mediterranean enclosed dark wood floor game room idea in Houston with a media wall
4









