Living Space with a Metal Fireplace and No TV Ideas
Refine by:
Budget
Sort by:Popular Today
81 - 100 of 3,684 photos
Item 1 of 3
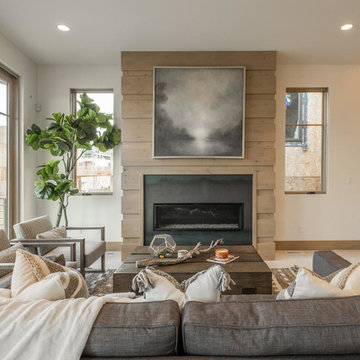
Living room - mid-sized contemporary formal and open concept porcelain tile and beige floor living room idea in Salt Lake City with white walls, a ribbon fireplace, a metal fireplace and no tv
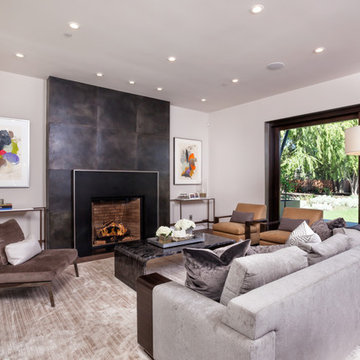
JPM Construction offers complete support for designing, building, and renovating homes in Atherton, Menlo Park, Portola Valley, and surrounding mid-peninsula areas. With a focus on high-quality craftsmanship and professionalism, our clients can expect premium end-to-end service.
The promise of JPM is unparalleled quality both on-site and off, where we value communication and attention to detail at every step. Onsite, we work closely with our own tradesmen, subcontractors, and other vendors to bring the highest standards to construction quality and job site safety. Off site, our management team is always ready to communicate with you about your project. The result is a beautiful, lasting home and seamless experience for you.
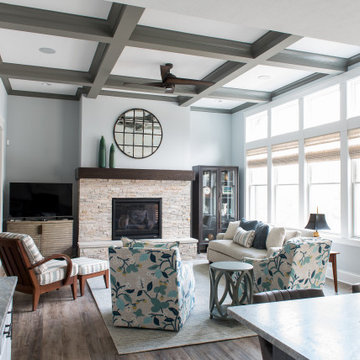
Our Indianapolis studio designed this new construction home for empty nesters. We completed the interior and exterior design for the 4,500 sq ft home. It flaunts an abundance of natural light and elegant finishes.
---
Project completed by Wendy Langston's Everything Home interior design firm, which serves Carmel, Zionsville, Fishers, Westfield, Noblesville, and Indianapolis.
For more about Everything Home, click here: https://everythinghomedesigns.com/
To learn more about this project, click here: https://everythinghomedesigns.com/portfolio/sun-drenched-elegance/
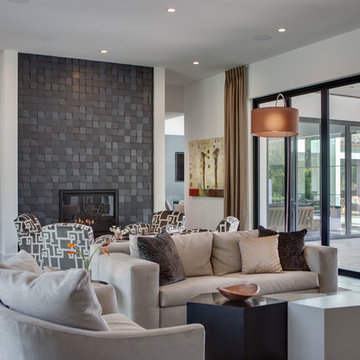
Example of a trendy formal and open concept dark wood floor living room design in Orlando with white walls, a ribbon fireplace, a metal fireplace and no tv
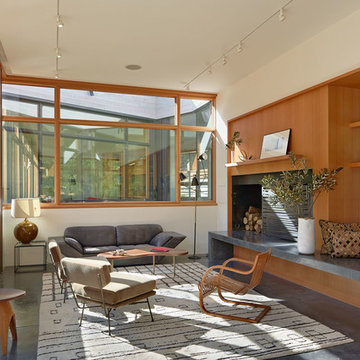
The proposal analyzes the site as a series of existing flows or “routes” across the landscape. The negotiation of both constructed and natural systems establishes the logic of the site plan and the orientation and organization of the new home. Conceptually, the project becomes a highly choreographed knot at the center of these routes, drawing strands in, engaging them with others, and propelling them back out again. The project’s intent is to capture and harness the physical and ephemeral sense of these latent natural movements as a way to promote in the architecture the wanderlust the surrounding landscape inspires. At heart, the client’s initial family agenda--a home as antidote to the city and basecamp for exploration--establishes the ethos and design objectives of the work.
Photography - Bruce Damonte

contemporary home design for a modern family with young children offering a chic but laid back, warm atmosphere.
Example of a large 1950s open concept concrete floor, gray floor and vaulted ceiling living room design in New York with white walls, a standard fireplace, a metal fireplace and no tv
Example of a large 1950s open concept concrete floor, gray floor and vaulted ceiling living room design in New York with white walls, a standard fireplace, a metal fireplace and no tv
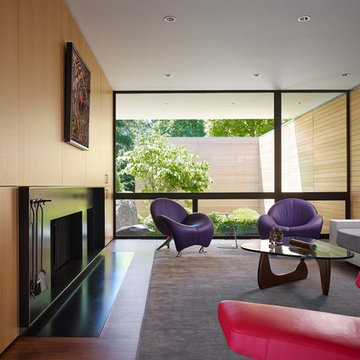
Inspiration for a mid-sized contemporary enclosed dark wood floor living room remodel in Chicago with a standard fireplace, a metal fireplace and no tv
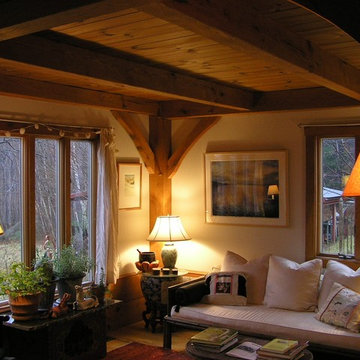
Example of a small arts and crafts formal and open concept light wood floor living room design in Boston with beige walls, a wood stove, a metal fireplace and no tv
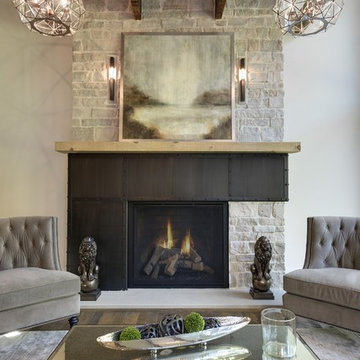
Example of a mid-sized trendy formal and open concept medium tone wood floor living room design in Minneapolis with a standard fireplace, a metal fireplace, white walls and no tv
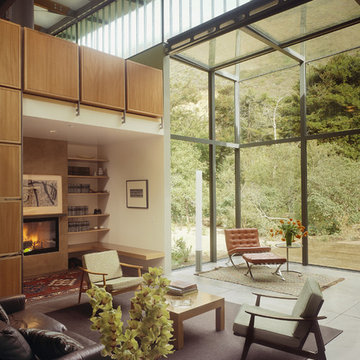
Mid-sized trendy formal and open concept concrete floor and gray floor living room photo in San Francisco with white walls, a standard fireplace, a metal fireplace and no tv
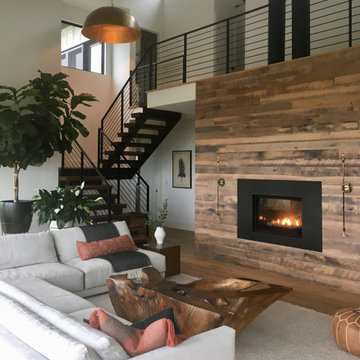
Inspiration for a large contemporary open concept medium tone wood floor and brown floor living room remodel in New York with a hanging fireplace, a metal fireplace and no tv
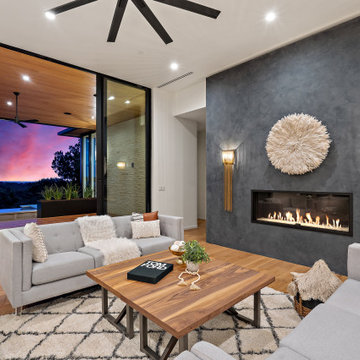
Our Austin studio designed the material finishes of this beautiful new build home. Check out the gorgeous grey mood highlighted with modern pendants and patterned upholstery.
Photography: JPM Real Estate Photography
Architect: Cornerstone Architects
Staging: NB Designs Premier Staging
---
Project designed by Sara Barney’s Austin interior design studio BANDD DESIGN. They serve the entire Austin area and its surrounding towns, with an emphasis on Round Rock, Lake Travis, West Lake Hills, and Tarrytown.
For more about BANDD DESIGN, click here: https://bandddesign.com/
To learn more about this project, click here:
https://bandddesign.com/austin-new-build-elegant-interior-design/
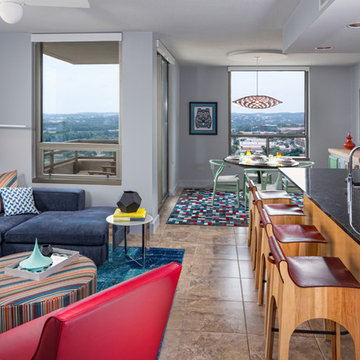
Example of a small trendy open concept linoleum floor living room design in Austin with gray walls, a ribbon fireplace, a metal fireplace and no tv
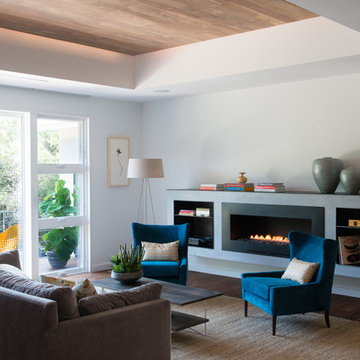
Casey Woods
Example of a large minimalist formal and open concept dark wood floor living room design in Austin with white walls, a ribbon fireplace, a metal fireplace and no tv
Example of a large minimalist formal and open concept dark wood floor living room design in Austin with white walls, a ribbon fireplace, a metal fireplace and no tv
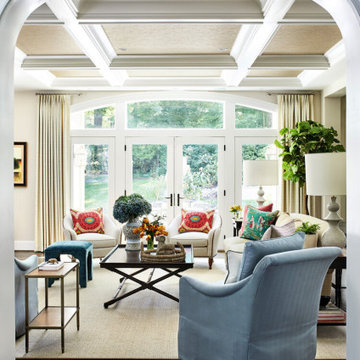
For this stunning home, our St. Pete studio created a bold, bright, balanced design plan to invoke a sophisticated vibe. Our love for the color blue was included in the carefully planned color scheme of the home. We added a gorgeous blue and white rug in the entryway to create a fabulous first impression. The adjacent living room got soft blue accents creating a cozy ambience. In the formal dining area, we added a beautiful wallpaper with fun prints to complement the stylish furniture. Another lovely wallpaper with fun blue and yellow details creates a cheerful ambience in the breakfast corner near the beautiful kitchen. The bedrooms have a neutral palette creating an elegant and relaxing vibe. A stunning home bar with black and white accents and stylish wooden furniture adds an elegant flourish.
---
Pamela Harvey Interiors offers interior design services in St. Petersburg and Tampa, and throughout Florida's Suncoast area, from Tarpon Springs to Naples, including Bradenton, Lakewood Ranch, and Sarasota.
For more about Pamela Harvey Interiors, see here: https://www.pamelaharveyinteriors.com/
To learn more about this project, see here: https://www.pamelaharveyinteriors.com/portfolio-galleries/interior-mclean-va
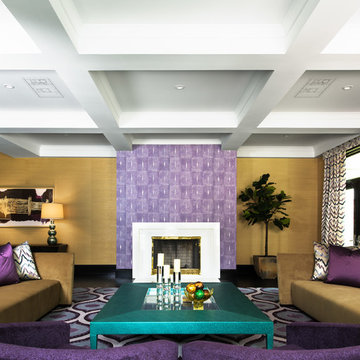
© Lisa Russman Photography
www.lisarussman.com
Living room - large eclectic formal and enclosed carpeted and multicolored floor living room idea in New York with a standard fireplace, no tv, yellow walls and a metal fireplace
Living room - large eclectic formal and enclosed carpeted and multicolored floor living room idea in New York with a standard fireplace, no tv, yellow walls and a metal fireplace
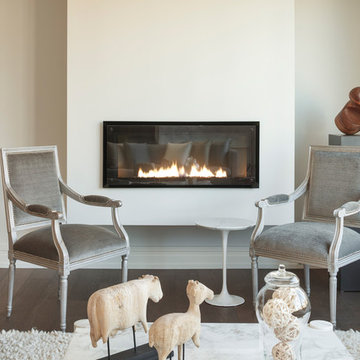
Inspiration for a large contemporary formal and open concept dark wood floor and brown floor living room remodel in Other with white walls, a ribbon fireplace, a metal fireplace and no tv
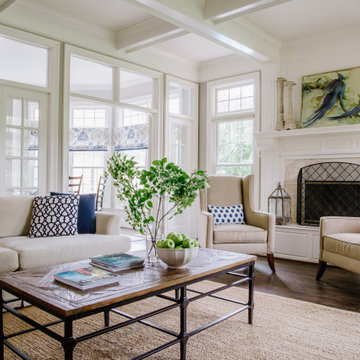
Classy and elegant, this beautiful house designed by our St. Pete studio is every bit the slice of heaven that we dream of. The interiors are bright and airy, with beautiful pops of color that break the neutrality in every room. The formal dining room is classy and graceful, with stylish furniture and statement lighting. In the living room, a pair of elegant chairs with beautiful, intricate pink details create visual interest along with the thoughtfully chosen pieces of blue decor. The kitchen is cute and cheerful and incredibly functional. In the bedroom, we added a stylish gray accent wall to highlight the stunning bed. Beautiful wooden side tables and attractive decor complete the look, creating a comfortable space to sink into after a long day.
---
Pamela Harvey Interiors offers interior design services in St. Petersburg and Tampa, and throughout Florida's Suncoast area, from Tarpon Springs to Naples, including Bradenton, Lakewood Ranch, and Sarasota.
For more about Pamela Harvey Interiors, see here: https://www.pamelaharveyinteriors.com/
To learn more about this project, see here: https://www.pamelaharveyinteriors.com/portfolio-galleries/an-edgy-classic-oakton-va
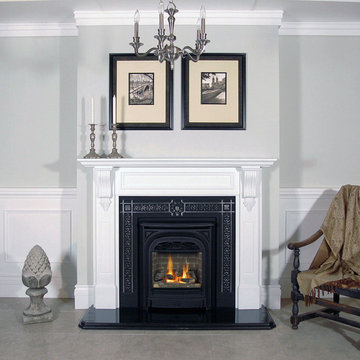
A gas fireplace can help provide heat and bring the look of a wood burning fireplace into your home. Okell's Fireplace carries a wide variety of styles, from contemporary to more traditional designs. With a gas fireplace, you can choose to have the appearance of burning logs, burning stones, or colored glass. Another great convenience to owning a gas fireplace is that it can be turned on and regulated with a remote control!
Living Space with a Metal Fireplace and No TV Ideas
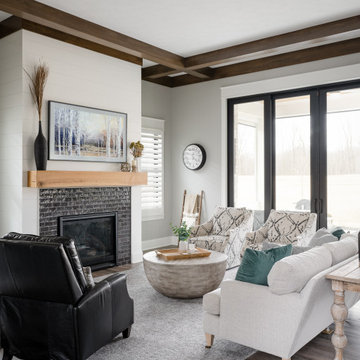
Our studio created the welcoming environment our client wanted for entertaining family and friends around the year. The pretty farmhouse-style kitchen has a lovely backsplash, comfortable seating, and traditional sink. The living room offers a cozy vibe for conversation with a stylish black-tile fireplace facing a plush sofa and accent chairs in light-colored performance fabrics and an elegant black armchair. The dining room features a beautiful wooden table, elegantly upholstered chairs, and stunning pendant lighting above the table for an attractive focal point.
---Project completed by Wendy Langston's Everything Home interior design firm, which serves Carmel, Zionsville, Fishers, Westfield, Noblesville, and Indianapolis.
For more about Everything Home, see here: https://everythinghomedesigns.com/
To learn more about this project, see here:
https://everythinghomedesigns.com/portfolio/elegant-craftsman/
5









