Living Space with a Metal Fireplace and No TV Ideas
Refine by:
Budget
Sort by:Popular Today
141 - 160 of 3,684 photos
Item 1 of 3
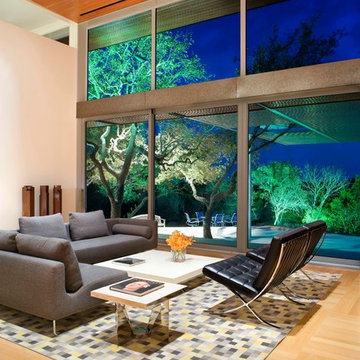
Paul Finkel | Piston Design
Trendy open concept light wood floor living room photo in Austin with white walls, a standard fireplace, a metal fireplace and no tv
Trendy open concept light wood floor living room photo in Austin with white walls, a standard fireplace, a metal fireplace and no tv
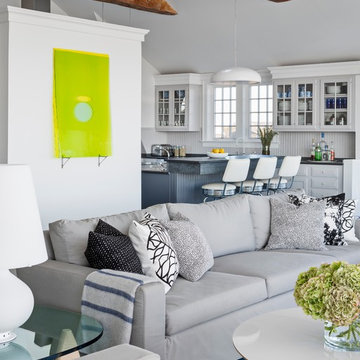
Inspiration for a large coastal formal and open concept painted wood floor and blue floor living room remodel in New York with white walls, a hanging fireplace, a metal fireplace and no tv
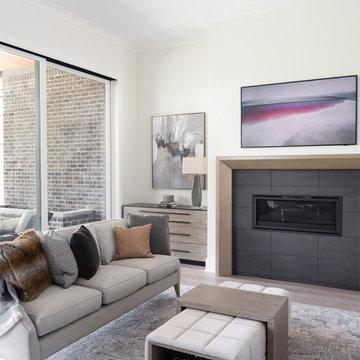
Our studio designed this luxury home by incorporating the house's sprawling golf course views. This resort-like home features three stunning bedrooms, a luxurious master bath with a freestanding tub, a spacious kitchen, a stylish formal living room, a cozy family living room, and an elegant home bar.
We chose a neutral palette throughout the home to amplify the bright, airy appeal of the home. The bedrooms are all about elegance and comfort, with soft furnishings and beautiful accessories. We added a grey accent wall with geometric details in the bar area to create a sleek, stylish look. The attractive backsplash creates an interesting focal point in the kitchen area and beautifully complements the gorgeous countertops. Stunning lighting, striking artwork, and classy decor make this lovely home look sophisticated, cozy, and luxurious.
---
Project completed by Wendy Langston's Everything Home interior design firm, which serves Carmel, Zionsville, Fishers, Westfield, Noblesville, and Indianapolis.
For more about Everything Home, see here: https://everythinghomedesigns.com/
To learn more about this project, see here:
https://everythinghomedesigns.com/portfolio/modern-resort-living/
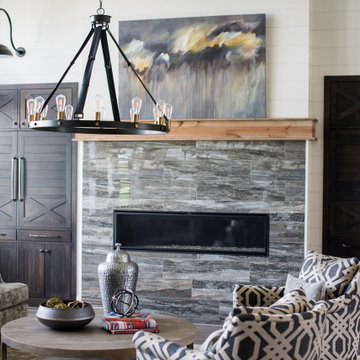
Modern-rustic lights, patterned rugs, warm woods, stone finishes, and colorful upholstery unite in this twist on traditional design.
Project completed by Wendy Langston's Everything Home interior design firm, which serves Carmel, Zionsville, Fishers, Westfield, Noblesville, and Indianapolis.
For more about Everything Home, click here: https://everythinghomedesigns.com/
To learn more about this project, click here:
https://everythinghomedesigns.com/portfolio/chatham-model-home/
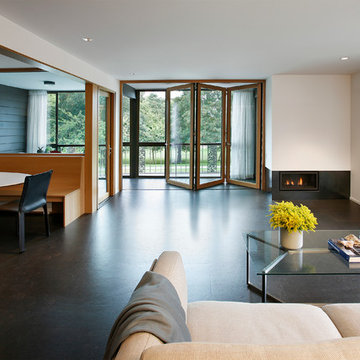
Living room - large 1960s open concept cork floor living room idea in Seattle with white walls, a ribbon fireplace, a metal fireplace and no tv
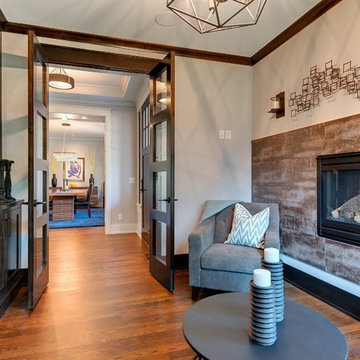
Inspiration for a small transitional enclosed dark wood floor and brown floor living room library remodel in Minneapolis with multicolored walls, a ribbon fireplace, a metal fireplace and no tv
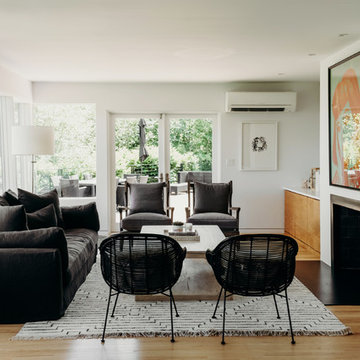
Living room - mid-sized contemporary open concept light wood floor and beige floor living room idea in Portland with white walls, a standard fireplace, a metal fireplace and no tv
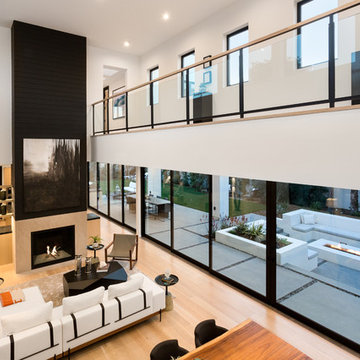
Clark Dugger Photography
Inspiration for a mid-sized contemporary formal and open concept light wood floor and beige floor living room remodel in Los Angeles with white walls, a standard fireplace, a metal fireplace and no tv
Inspiration for a mid-sized contemporary formal and open concept light wood floor and beige floor living room remodel in Los Angeles with white walls, a standard fireplace, a metal fireplace and no tv
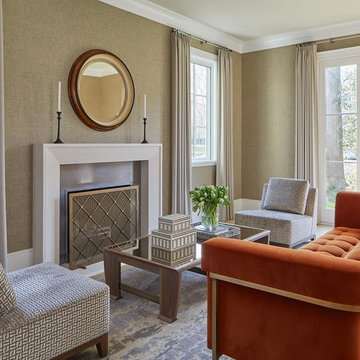
Mid-sized trendy formal and enclosed brown floor living room photo in DC Metro with beige walls, a standard fireplace, a metal fireplace and no tv
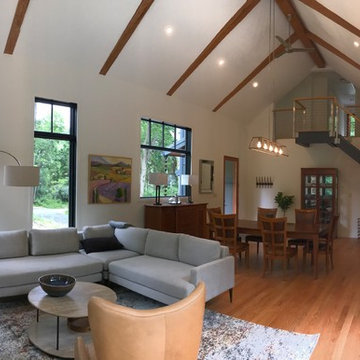
Living room - mid-sized contemporary formal and open concept medium tone wood floor and brown floor living room idea in DC Metro with white walls, a standard fireplace, a metal fireplace and no tv
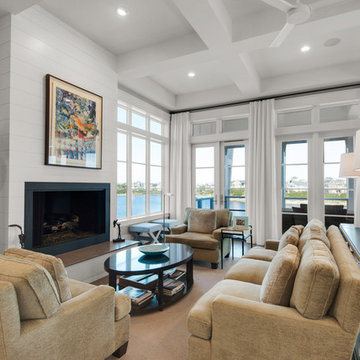
Living room - mid-sized transitional formal and enclosed medium tone wood floor and beige floor living room idea in Miami with gray walls, a standard fireplace, a metal fireplace and no tv
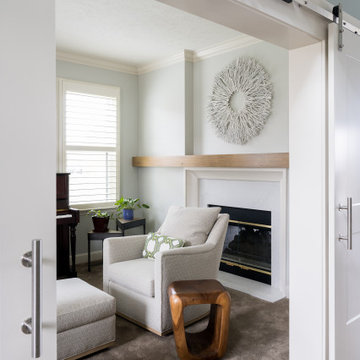
Our studio fully renovated this Eagle Creek home using a soothing palette and thoughtful decor to create a luxurious, relaxing ambience. The kitchen was upgraded with clean white appliances and sleek gray cabinets to contrast with the natural look of granite countertops and a wood grain island. A classic tiled backsplash adds elegance to the space. In the living room, our designers structurally redesigned the stairwell to improve the use of available space and added a geometric railing for a touch of grandeur. A white-trimmed fireplace pops against the soothing gray furnishings, adding sophistication to the comfortable room. Tucked behind sliding barn doors is a lovely, private space with an upright piano, nature-inspired decor, and generous windows.
---Project completed by Wendy Langston's Everything Home interior design firm, which serves Carmel, Zionsville, Fishers, Westfield, Noblesville, and Indianapolis.
For more about Everything Home, see here: https://everythinghomedesigns.com/
To learn more about this project, see here:
https://everythinghomedesigns.com/portfolio/eagle-creek-home-transformation/
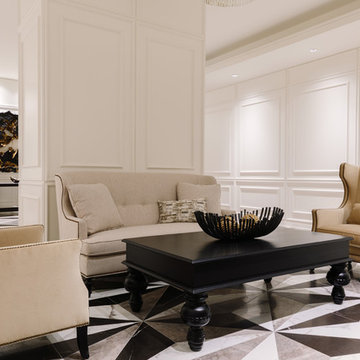
Aimee Mazzanga
Living room - large transitional formal and open concept multicolored floor living room idea in Chicago with white walls, a standard fireplace, a metal fireplace and no tv
Living room - large transitional formal and open concept multicolored floor living room idea in Chicago with white walls, a standard fireplace, a metal fireplace and no tv
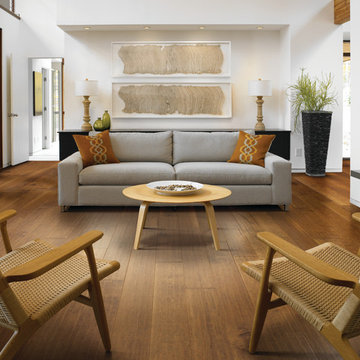
Example of a mid-sized trendy open concept and formal medium tone wood floor living room design in Cedar Rapids with white walls, a ribbon fireplace, a metal fireplace and no tv
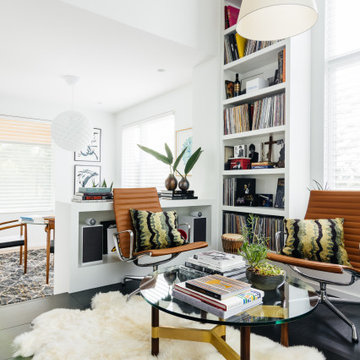
Inspiration for a large 1950s open concept porcelain tile and black floor family room library remodel in Nashville with white walls, a two-sided fireplace, a metal fireplace and no tv
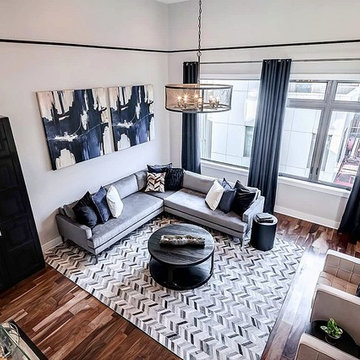
The ultimate bachelor pad! This client was looking for a space to unwind, listen to music, and entertain. Classy without feeling formal, the perfect balance of masculinity and sophistication! Photo credit: Plush Image Corporation
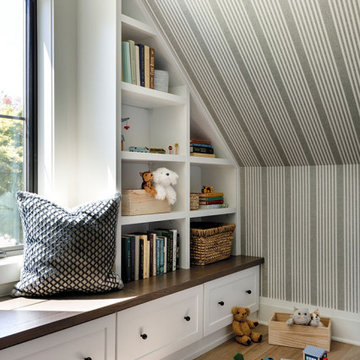
Our Seattle studio designed this stunning 5,000+ square foot Snohomish home to make it comfortable and fun for a wonderful family of six.
On the main level, our clients wanted a mudroom. So we removed an unused hall closet and converted the large full bathroom into a powder room. This allowed for a nice landing space off the garage entrance. We also decided to close off the formal dining room and convert it into a hidden butler's pantry. In the beautiful kitchen, we created a bright, airy, lively vibe with beautiful tones of blue, white, and wood. Elegant backsplash tiles, stunning lighting, and sleek countertops complete the lively atmosphere in this kitchen.
On the second level, we created stunning bedrooms for each member of the family. In the primary bedroom, we used neutral grasscloth wallpaper that adds texture, warmth, and a bit of sophistication to the space creating a relaxing retreat for the couple. We used rustic wood shiplap and deep navy tones to define the boys' rooms, while soft pinks, peaches, and purples were used to make a pretty, idyllic little girls' room.
In the basement, we added a large entertainment area with a show-stopping wet bar, a large plush sectional, and beautifully painted built-ins. We also managed to squeeze in an additional bedroom and a full bathroom to create the perfect retreat for overnight guests.
For the decor, we blended in some farmhouse elements to feel connected to the beautiful Snohomish landscape. We achieved this by using a muted earth-tone color palette, warm wood tones, and modern elements. The home is reminiscent of its spectacular views – tones of blue in the kitchen, primary bathroom, boys' rooms, and basement; eucalyptus green in the kids' flex space; and accents of browns and rust throughout.
---Project designed by interior design studio Kimberlee Marie Interiors. They serve the Seattle metro area including Seattle, Bellevue, Kirkland, Medina, Clyde Hill, and Hunts Point.
For more about Kimberlee Marie Interiors, see here: https://www.kimberleemarie.com/
To learn more about this project, see here:
https://www.kimberleemarie.com/modern-luxury-home-remodel-snohomish

Focus - Fort Worth Photography
Example of a small minimalist loft-style concrete floor family room design in Dallas with beige walls, a standard fireplace, a metal fireplace and no tv
Example of a small minimalist loft-style concrete floor family room design in Dallas with beige walls, a standard fireplace, a metal fireplace and no tv
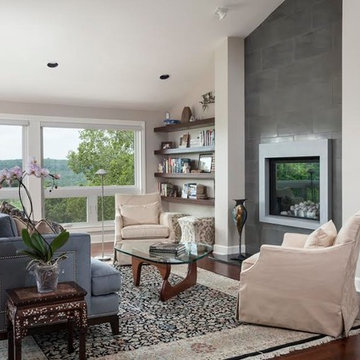
Living room remodel - Transitional style - Blue sofa with nail head trim, glass coffee table, raised gas fireplace, tile surrounding fireplace, built-in wooden shelves. Eclectic art.
Living Space with a Metal Fireplace and No TV Ideas
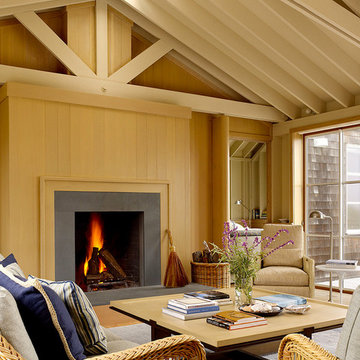
Small beach style formal and open concept light wood floor living room photo in San Francisco with beige walls, a standard fireplace, a metal fireplace and no tv
8









