Medium Tone Wood Floor Kitchen with Green Cabinets Ideas
Refine by:
Budget
Sort by:Popular Today
121 - 140 of 5,340 photos
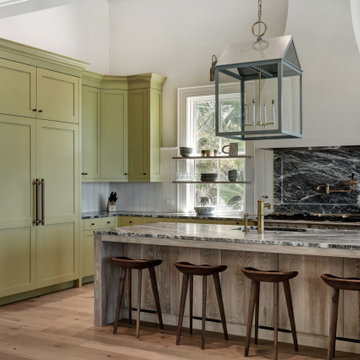
Inspiration for a transitional u-shaped medium tone wood floor, brown floor and vaulted ceiling open concept kitchen remodel in Charleston with an undermount sink, shaker cabinets, green cabinets, marble countertops, multicolored backsplash, paneled appliances, an island and multicolored countertops
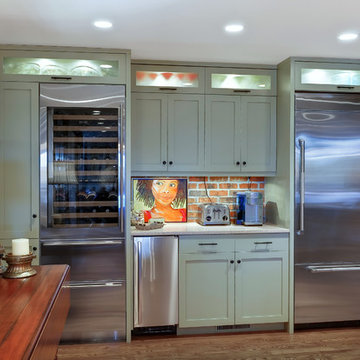
Glen-Gery Thin Brick used as a back splash and accent wall. Brick color is Milwaukee THin Brick.
William Quarles Photography
Inspiration for a modern medium tone wood floor kitchen remodel in Charleston with a double-bowl sink, recessed-panel cabinets, green cabinets, red backsplash, stainless steel appliances and no island
Inspiration for a modern medium tone wood floor kitchen remodel in Charleston with a double-bowl sink, recessed-panel cabinets, green cabinets, red backsplash, stainless steel appliances and no island
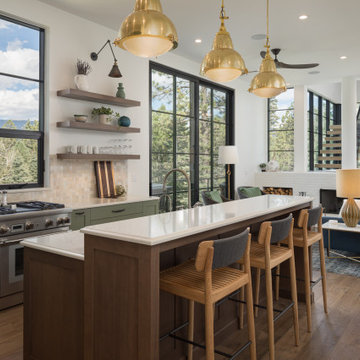
Example of a transitional galley medium tone wood floor and brown floor kitchen design in Denver with shaker cabinets, green cabinets, beige backsplash, stainless steel appliances, an island and white countertops
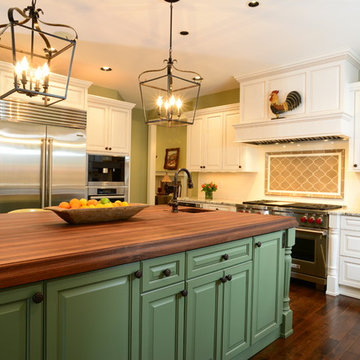
Large elegant u-shaped medium tone wood floor eat-in kitchen photo in Seattle with an undermount sink, raised-panel cabinets, green cabinets, wood countertops, white backsplash, subway tile backsplash, stainless steel appliances and an island
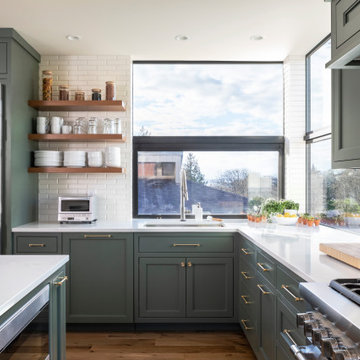
Green cabinets and white backsplash in a kitchen corner with open shelving
Example of a mid-sized trendy l-shaped medium tone wood floor eat-in kitchen design in Seattle with an undermount sink, beaded inset cabinets, green cabinets, quartz countertops, yellow backsplash, subway tile backsplash, stainless steel appliances, an island and white countertops
Example of a mid-sized trendy l-shaped medium tone wood floor eat-in kitchen design in Seattle with an undermount sink, beaded inset cabinets, green cabinets, quartz countertops, yellow backsplash, subway tile backsplash, stainless steel appliances, an island and white countertops
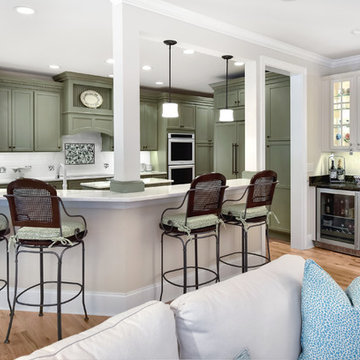
William Quarles Photography
Example of a large classic medium tone wood floor and brown floor open concept kitchen design in Charleston with recessed-panel cabinets, green cabinets, marble countertops, white backsplash, subway tile backsplash, paneled appliances and an island
Example of a large classic medium tone wood floor and brown floor open concept kitchen design in Charleston with recessed-panel cabinets, green cabinets, marble countertops, white backsplash, subway tile backsplash, paneled appliances and an island
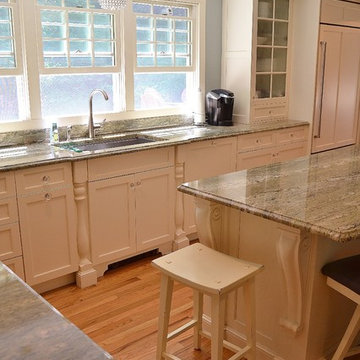
When it came to designing my own kitchen it was a real challenge. It's hard to be objective about your own space. And I wanted a little bit of everything! I settled on colors that were calm and soothing, creamy off white cabinetry, typhoon green granite counters, glass tile backsplash and emtek crystal hardware. The Subzero and Bosch Dishwasher received custom panels. This kitchen is in Full Overlay styling with a simple flat panel door. The decorative elements in the hood and island corbels and legs at the sink give it a little extra flair.
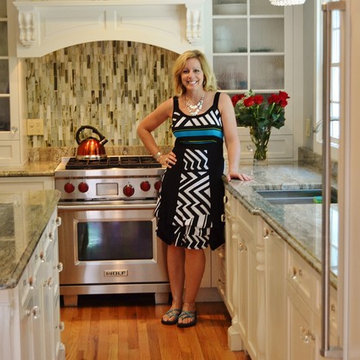
When it came to designing my own kitchen it was a real challenge. It's hard to be objective about your own space. And I wanted a little bit of everything! I settled on colors that were calm and soothing, creamy off white cabinetry, typhoon green granite counters, glass tile backsplash and emtek crystal hardware. The Subzero and Bosch Dishwasher received custom panels. This kitchen is in Full Overlay styling with a simple flat panel door. The decorative elements in the hood and island corbels and legs at the sink give it a little extra flair. Photo by Meaghan O'Rourke
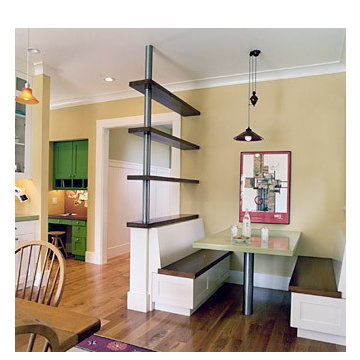
Inspiration for a timeless medium tone wood floor kitchen remodel in San Francisco with green cabinets
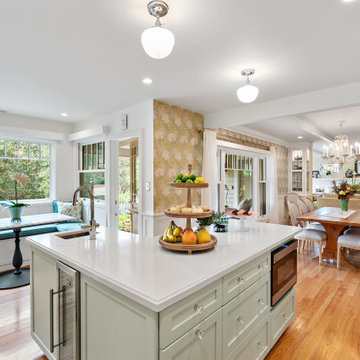
Example of a mid-sized classic medium tone wood floor and brown floor eat-in kitchen design in San Francisco with an undermount sink, shaker cabinets, green cabinets, quartz countertops, white backsplash, ceramic backsplash, stainless steel appliances, an island and white countertops
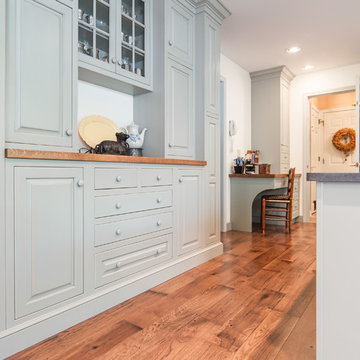
Dale Bunn Photography
Example of a large cottage l-shaped medium tone wood floor eat-in kitchen design in Providence with a farmhouse sink, raised-panel cabinets, green cabinets, soapstone countertops, white appliances and an island
Example of a large cottage l-shaped medium tone wood floor eat-in kitchen design in Providence with a farmhouse sink, raised-panel cabinets, green cabinets, soapstone countertops, white appliances and an island
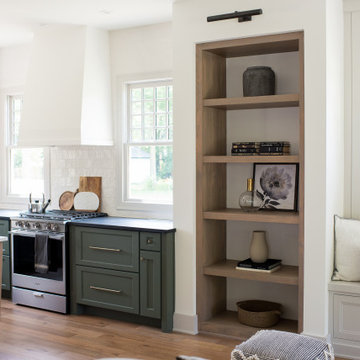
Example of a mid-sized transitional l-shaped medium tone wood floor and brown floor open concept kitchen design in Indianapolis with an undermount sink, shaker cabinets, green cabinets, soapstone countertops, ceramic backsplash, stainless steel appliances, an island and black countertops
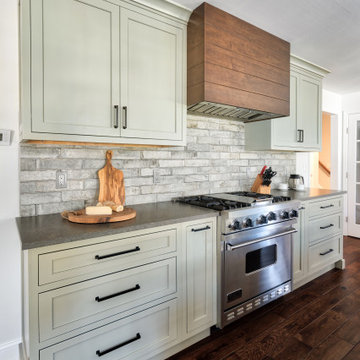
Took down a wall in this kitchen where there used to be a pass through - now it is fully open to the family room with a large island and seating for the whole family.
Photo by Chris Veith
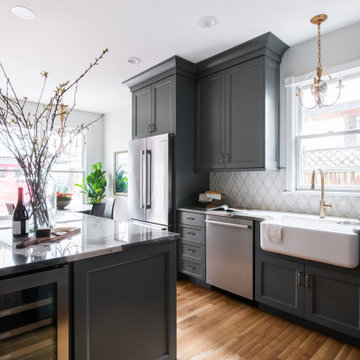
Victorian Remodel in Salt Lake City. Professional Appliances. Custom Cabinetry, Made to order hand painted backsplash with quartzite counter tops.
Mid-sized transitional l-shaped medium tone wood floor and multicolored floor eat-in kitchen photo in Salt Lake City with a farmhouse sink, recessed-panel cabinets, green cabinets, quartzite countertops, beige backsplash, porcelain backsplash, stainless steel appliances, an island and multicolored countertops
Mid-sized transitional l-shaped medium tone wood floor and multicolored floor eat-in kitchen photo in Salt Lake City with a farmhouse sink, recessed-panel cabinets, green cabinets, quartzite countertops, beige backsplash, porcelain backsplash, stainless steel appliances, an island and multicolored countertops
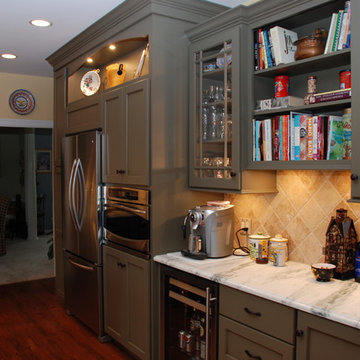
Inspiration for a large eclectic medium tone wood floor kitchen pantry remodel in Chicago with a farmhouse sink, flat-panel cabinets, green cabinets, marble countertops, stainless steel appliances and an island
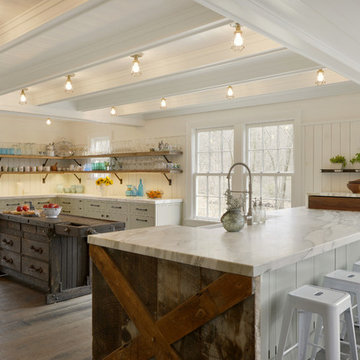
While renovating their home located on a horse farm in Bedford, NY, it wasn’t surprising this husband and wife (who also is an equestrian) wanted their house to have a “barn feel”. To start, sourced reclaimed wood was used on the walls, floors and ceiling beams. This traditional kitchen, designed by Paulette Gambacorta, features Bilotta Collection cabinetry in a flush flat panel custom green paint with a glaze on maple. An added detail of a “crossbuck” end on the peninsula was custom made from reclaimed wood and inspired by the look of barn doors. Reclaimed wood shelves on iron brackets replaced upper cabinets for easy access. The marble countertops have a hand cut edge detail to resemble the look of when the stone was first quarried. An antique carpenter’s work bench was restored by the builder, for use as an island and extra work station. An apron front sink and a wains panel backsplash completed the barn look and feel.
Bilotta Designer: Paulette Gambacorta
Builder: Doug Slater, D.A.S. Custom Builders
Interior Designer: Reza Nouranian, Reza Nouranian Design, LLC
Architect: Rich Granoff
Photo Credit:Peter Krupenye
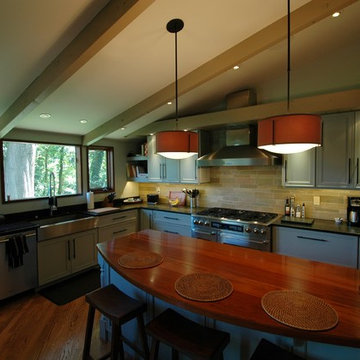
A great kitchen addition to a classic Acorn house, tranquil interiors and open floor plan allow for free-flowing access from room to room. The exterior continues the style of the home and incorporates an ipe deck in the front and a screen porch in the back. The kitchen's vaulted ceilings add dimension and drama to an already energetic layout. The two-sided fireplace and bar area separate the living room from the kitchen while adding warmth and a conversation destination. Upstairs, a subtle yet contemporary master bath is bright and serene.
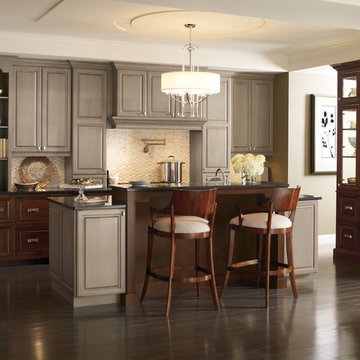
Example of a mid-sized transitional u-shaped medium tone wood floor open concept kitchen design in Chicago with an undermount sink, raised-panel cabinets, green cabinets, quartz countertops, beige backsplash, subway tile backsplash, stainless steel appliances and an island
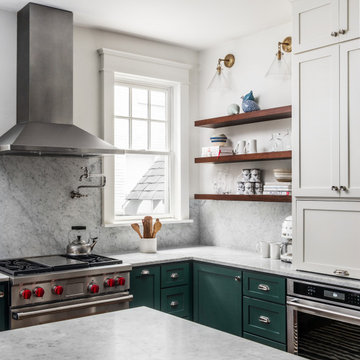
Photography: Garett + Carrie Buell of Studiobuell/ studiobuell.com
Mid-sized transitional l-shaped medium tone wood floor open concept kitchen photo in Nashville with an undermount sink, shaker cabinets, green cabinets, marble countertops, gray backsplash, marble backsplash, stainless steel appliances and an island
Mid-sized transitional l-shaped medium tone wood floor open concept kitchen photo in Nashville with an undermount sink, shaker cabinets, green cabinets, marble countertops, gray backsplash, marble backsplash, stainless steel appliances and an island
Medium Tone Wood Floor Kitchen with Green Cabinets Ideas
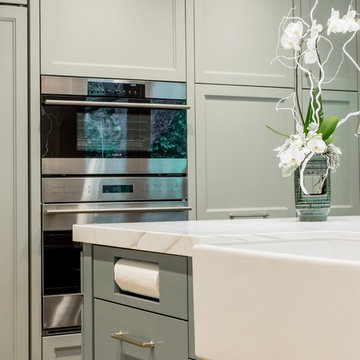
Elle Decor modern traditional kitchen features lucite and cowhide barstools, walnut island, brass inlay, lucite pendant lights, butterfly, bookmatched marble, custom pantry door, custom stainless and brass vent hood, hidden paper towel storage, hidden coffee bar.
7





