Mid-Century Modern Family Room with Beige Walls Ideas
Refine by:
Budget
Sort by:Popular Today
121 - 140 of 402 photos
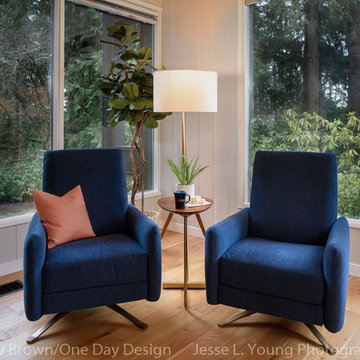
Mid-Century Modern great room reading nook.
Example of a mid-sized 1950s open concept medium tone wood floor family room design in Seattle with beige walls, no fireplace and no tv
Example of a mid-sized 1950s open concept medium tone wood floor family room design in Seattle with beige walls, no fireplace and no tv
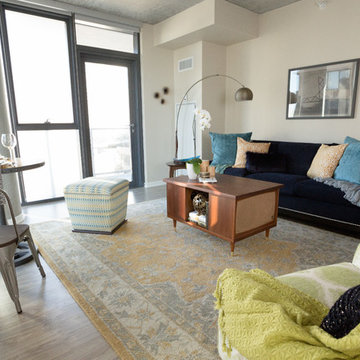
Inspiration for a mid-sized mid-century modern open concept light wood floor family room remodel in Chicago with beige walls, no fireplace and no tv
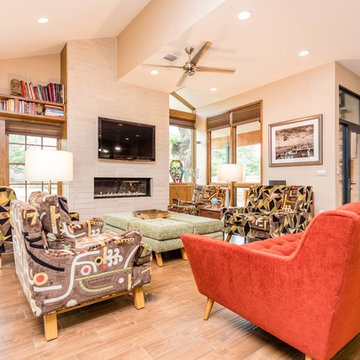
Inspiration for a mid-sized 1950s open concept ceramic tile and brown floor family room remodel in Austin with beige walls, a ribbon fireplace, a brick fireplace and a wall-mounted tv
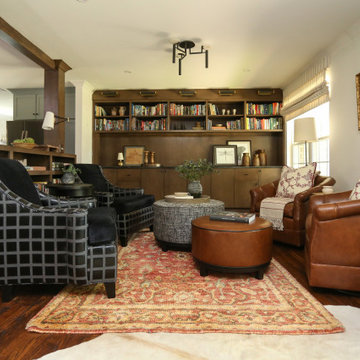
Reading nook in this midcentury home remodeled with extra storage in this beautiful cabinet and bookshelf.
Inspiration for a mid-sized mid-century modern open concept medium tone wood floor and brown floor family room library remodel in Other with beige walls
Inspiration for a mid-sized mid-century modern open concept medium tone wood floor and brown floor family room library remodel in Other with beige walls
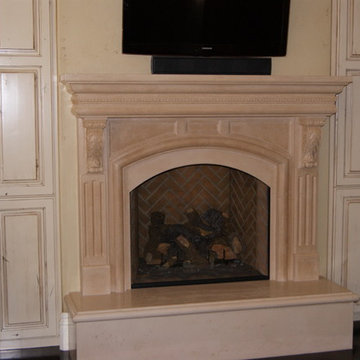
Family room - 1960s family room idea in Salt Lake City with beige walls, a standard fireplace and a stone fireplace
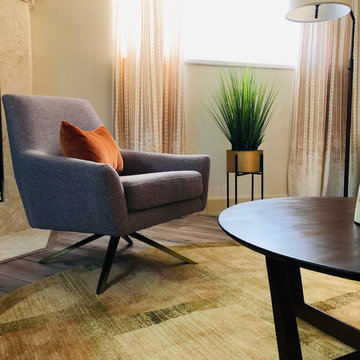
Photography by Errol K.
Example of a mid-sized mid-century modern open concept light wood floor family room design in Orlando with beige walls and a tv stand
Example of a mid-sized mid-century modern open concept light wood floor family room design in Orlando with beige walls and a tv stand
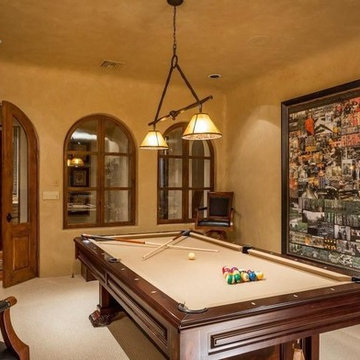
Luxury homes with elegant lighting by Fratantoni Interior Designers.
Follow us on Pinterest, Twitter, Facebook and Instagram for more inspirational photos!
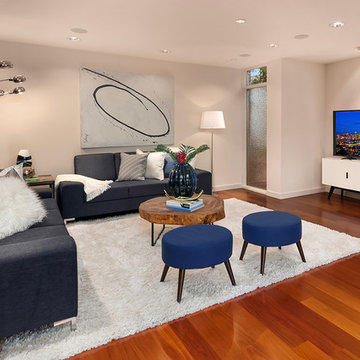
Midcentury family room with dark grey sofas, a white area rug, a midcentury tree trunk coffee table, blue footstools, medium hardwood floors and a white tv stand.
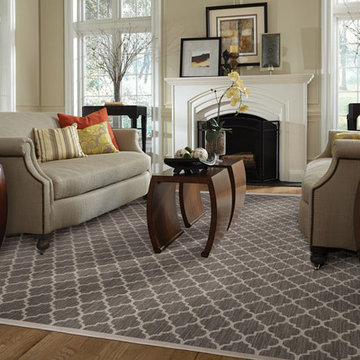
Living Room Carpet and Hardwoods.
Photo by Shaw.
Inspiration for a mid-sized 1960s carpeted and brown floor family room remodel in New Orleans with beige walls, a standard fireplace and no tv
Inspiration for a mid-sized 1960s carpeted and brown floor family room remodel in New Orleans with beige walls, a standard fireplace and no tv
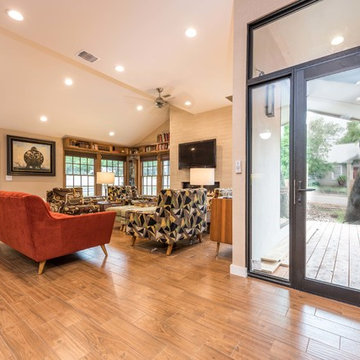
Inspiration for a mid-sized 1960s open concept ceramic tile and brown floor family room remodel in Austin with beige walls, a ribbon fireplace, a brick fireplace and a wall-mounted tv
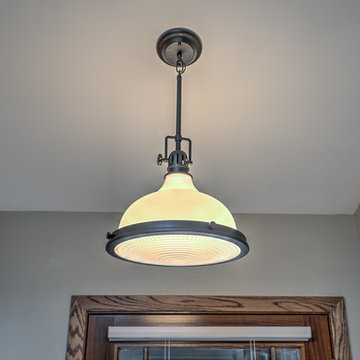
Steampunk or Craftman pendant light adds a touch of sophistication to a "simplistic" design concept.
Buras Photography
Inspiration for a large mid-century modern open concept medium tone wood floor family room remodel in Chicago with beige walls, no fireplace and a wall-mounted tv
Inspiration for a large mid-century modern open concept medium tone wood floor family room remodel in Chicago with beige walls, no fireplace and a wall-mounted tv
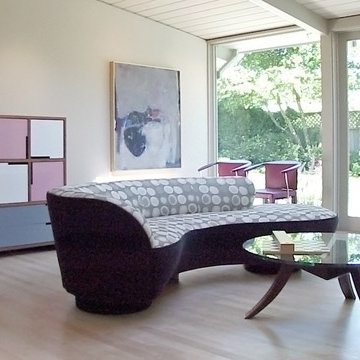
This open family room with an open post-and-beam ceiling features a built-in entertainment wall, large skylight, and a glass wall open to the garden and pool.
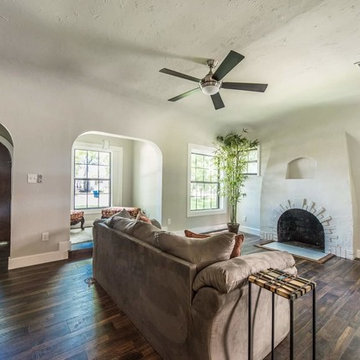
Example of a mid-sized 1950s open concept dark wood floor and brown floor family room design in Other with beige walls, no fireplace and no tv
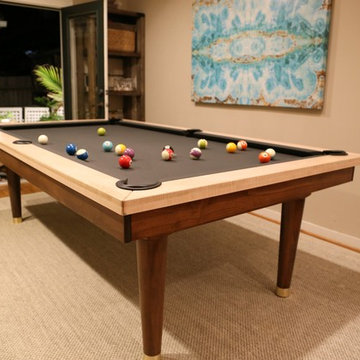
Inspiration for a 1960s open concept light wood floor game room remodel in St Louis with beige walls
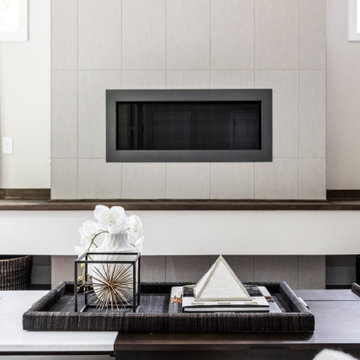
We’ve carefully crafted every inch of this home to bring you something never before seen in this area! Modern front sidewalk and landscape design leads to the architectural stone and cedar front elevation, featuring a contemporary exterior light package, black commercial 9’ window package and 8 foot Art Deco, mahogany door. Additional features found throughout include a two-story foyer that showcases the horizontal metal railings of the oak staircase, powder room with a floating sink and wall-mounted gold faucet and great room with a 10’ ceiling, modern, linear fireplace and 18’ floating hearth, kitchen with extra-thick, double quartz island, full-overlay cabinets with 4 upper horizontal glass-front cabinets, premium Electrolux appliances with convection microwave and 6-burner gas range, a beverage center with floating upper shelves and wine fridge, first-floor owner’s suite with washer/dryer hookup, en-suite with glass, luxury shower, rain can and body sprays, LED back lit mirrors, transom windows, 16’ x 18’ loft, 2nd floor laundry, tankless water heater and uber-modern chandeliers and decorative lighting. Rear yard is fenced and has a storage shed.
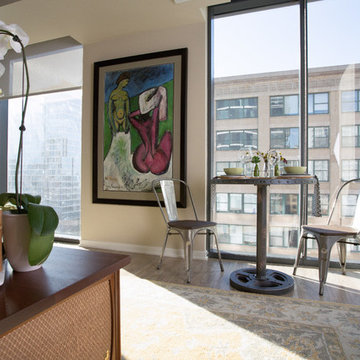
Inspiration for a mid-sized 1960s open concept light wood floor family room remodel in Chicago with beige walls, no fireplace and no tv
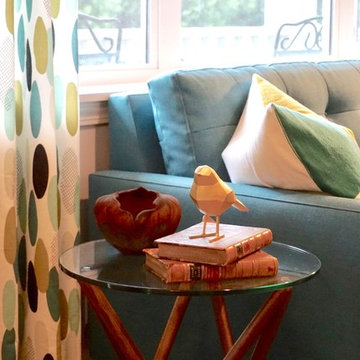
Mid-sized mid-century modern enclosed light wood floor and brown floor family room photo in Chicago with beige walls, no fireplace and a tv stand
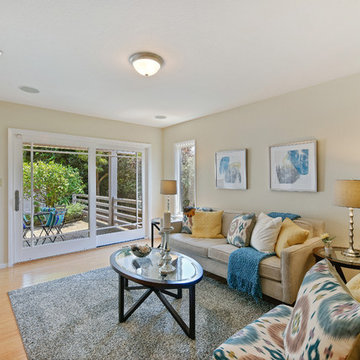
Family room/4th bedroom has direct access to private patio/ Open Homes Photogpraphy
Mid-sized 1960s enclosed bamboo floor family room photo in San Francisco with beige walls and no fireplace
Mid-sized 1960s enclosed bamboo floor family room photo in San Francisco with beige walls and no fireplace
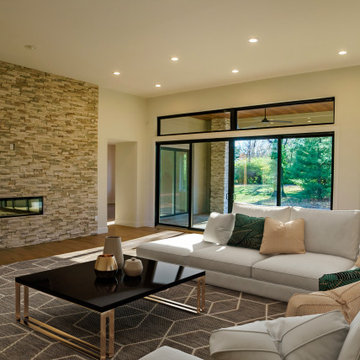
A fresh take on mid-century modern, highlights in the family room of this modern prairie-style home are the double-sliding doors and the floor-to-ceiling ston fireplace. The ribbon transom windows offer a glimpse of the beautiful timber ceilings on the patio while accenting the ribbon fireplace. In the corner is a built-in bookshelf with glass shelving that brings a brilliant burst of blue into the space. The humidity and temperature-controlled wine cellar is protected by a glass enclosure and echoes the timber throughout the home.
Mid-Century Modern Family Room with Beige Walls Ideas
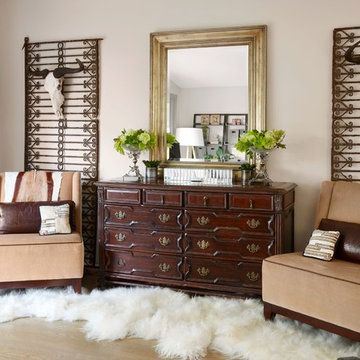
Example of a large 1950s open concept brown floor and medium tone wood floor game room design in Chicago with beige walls
7





