Mid-Century Modern Family Room with Beige Walls Ideas
Refine by:
Budget
Sort by:Popular Today
101 - 120 of 402 photos
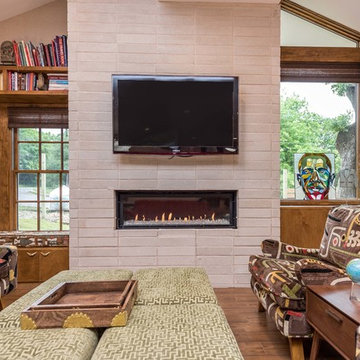
Inspiration for a mid-sized 1950s open concept ceramic tile and brown floor family room remodel in Austin with beige walls, a ribbon fireplace, a brick fireplace and a wall-mounted tv
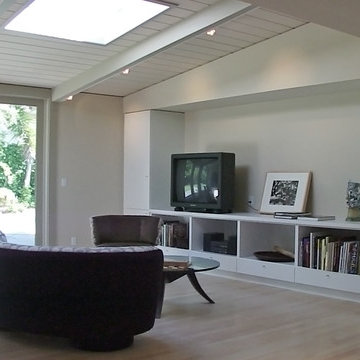
This open family room with an open post-and-beam ceiling features a built-in entertainment wall, large skylight, and a glass wall open to the garden and pool.
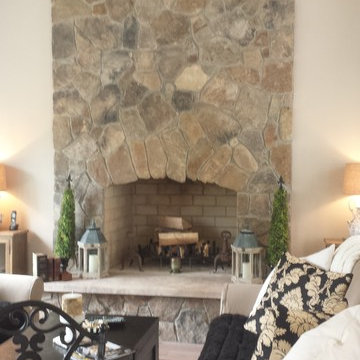
install masonry chimney, and veneer the inside face with natural stone picked out piece by piece by the client .
Inspiration for a small 1950s enclosed dark wood floor family room remodel in Raleigh with a music area, beige walls, a standard fireplace, a stone fireplace and no tv
Inspiration for a small 1950s enclosed dark wood floor family room remodel in Raleigh with a music area, beige walls, a standard fireplace, a stone fireplace and no tv
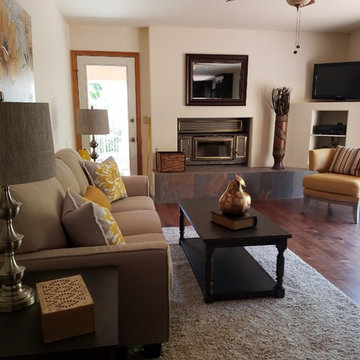
Example of a mid-sized mid-century modern open concept dark wood floor and brown floor family room design in Sacramento with beige walls, a standard fireplace, a tile fireplace and a tv stand
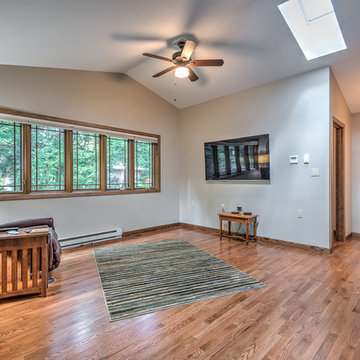
Flat planes, lots of windows and an intergration with nature is why this home encapsulates Mid-century modern. Buras Photography
Family room - large 1960s open concept medium tone wood floor family room idea in Chicago with beige walls, no fireplace and a wall-mounted tv
Family room - large 1960s open concept medium tone wood floor family room idea in Chicago with beige walls, no fireplace and a wall-mounted tv
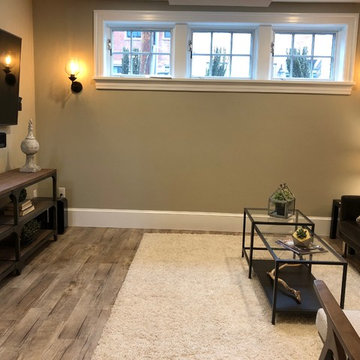
Example of a mid-sized 1950s enclosed laminate floor and gray floor family room design in Boston with beige walls, no fireplace and a wall-mounted tv
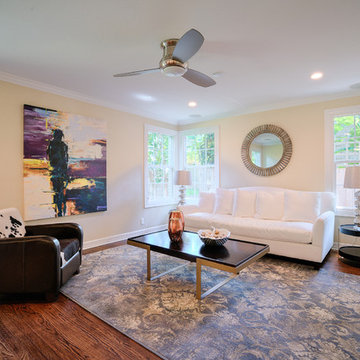
Tyeschea West
Inspiration for a large 1950s enclosed medium tone wood floor and brown floor family room remodel in Austin with beige walls
Inspiration for a large 1950s enclosed medium tone wood floor and brown floor family room remodel in Austin with beige walls
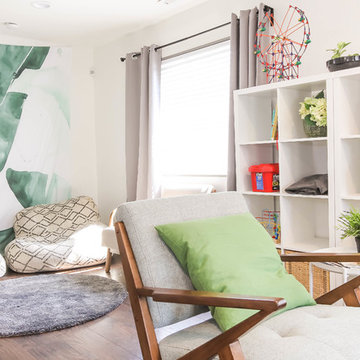
Common Room
Inspiration for a mid-sized 1950s enclosed medium tone wood floor and brown floor family room remodel in Seattle with beige walls and no fireplace
Inspiration for a mid-sized 1950s enclosed medium tone wood floor and brown floor family room remodel in Seattle with beige walls and no fireplace
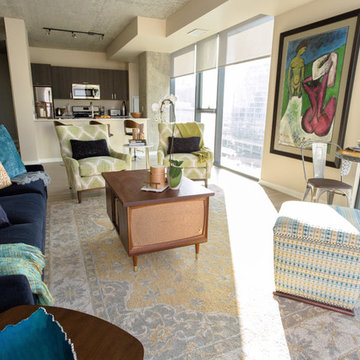
Family room - mid-sized 1950s open concept light wood floor family room idea in Chicago with beige walls, no fireplace and no tv
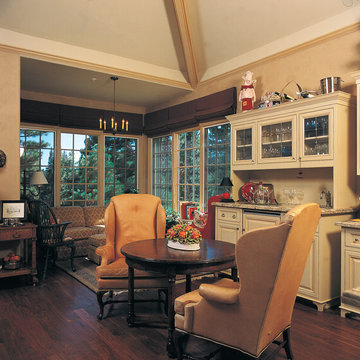
Family Room / Kitchen
Inspiration for a 1960s dark wood floor family room remodel in Other with beige walls
Inspiration for a 1960s dark wood floor family room remodel in Other with beige walls
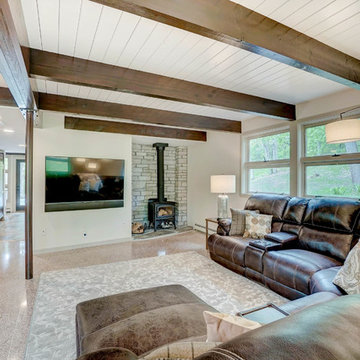
Photography: Erik Mickelsen
Example of a mid-sized 1960s open concept family room design in Minneapolis with beige walls, a wood stove and a wall-mounted tv
Example of a mid-sized 1960s open concept family room design in Minneapolis with beige walls, a wood stove and a wall-mounted tv
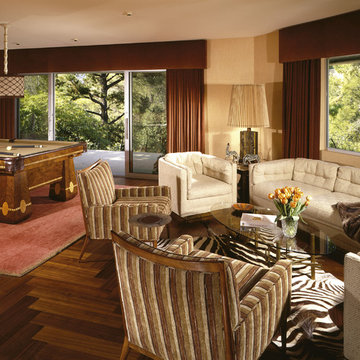
Game room - mid-sized 1960s open concept medium tone wood floor and brown floor game room idea in Los Angeles with beige walls, no fireplace and no tv
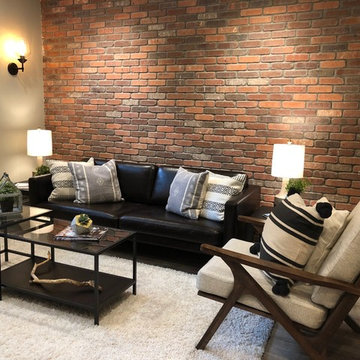
Inspiration for a mid-sized 1950s enclosed laminate floor and gray floor family room remodel in Boston with beige walls, no fireplace and a wall-mounted tv
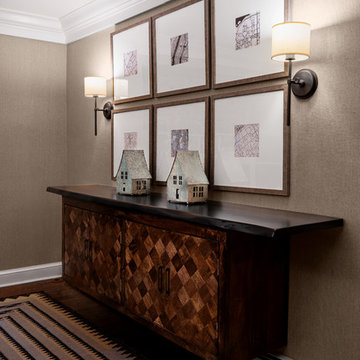
Family room - large 1960s dark wood floor and brown floor family room idea in Other with beige walls
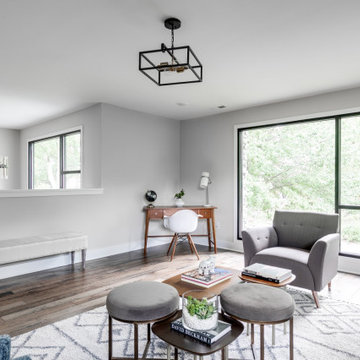
We’ve carefully crafted every inch of this home to bring you something never before seen in this area! Modern front sidewalk and landscape design leads to the architectural stone and cedar front elevation, featuring a contemporary exterior light package, black commercial 9’ window package and 8 foot Art Deco, mahogany door. Additional features found throughout include a two-story foyer that showcases the horizontal metal railings of the oak staircase, powder room with a floating sink and wall-mounted gold faucet and great room with a 10’ ceiling, modern, linear fireplace and 18’ floating hearth, kitchen with extra-thick, double quartz island, full-overlay cabinets with 4 upper horizontal glass-front cabinets, premium Electrolux appliances with convection microwave and 6-burner gas range, a beverage center with floating upper shelves and wine fridge, first-floor owner’s suite with washer/dryer hookup, en-suite with glass, luxury shower, rain can and body sprays, LED back lit mirrors, transom windows, 16’ x 18’ loft, 2nd floor laundry, tankless water heater and uber-modern chandeliers and decorative lighting. Rear yard is fenced and has a storage shed.
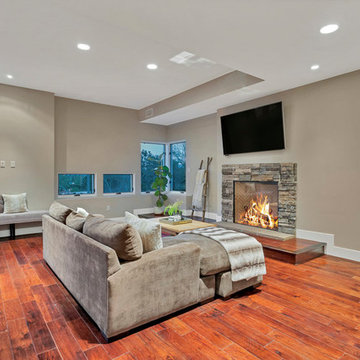
Example of a large mid-century modern enclosed medium tone wood floor and brown floor family room design in Los Angeles with a bar, beige walls, a standard fireplace, a stone fireplace and a wall-mounted tv
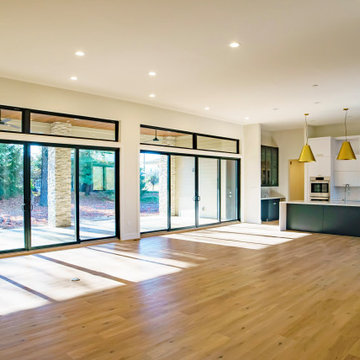
A fresh take on mid-century modern, highlights in the family room of this modern prairie-style home are the double-sliding doors and the floor-to-ceiling ston fireplace. The ribbon transom windows offer a glimpse of the beautiful timber ceilings on the patio while accenting the ribbon fireplace. In the corner is a built-in bookshelf with glass shelving that brings a brilliant burst of blue into the space. The humidity and temperature-controlled wine cellar is protected by a glass enclosure and echoes the timber throughout the home.
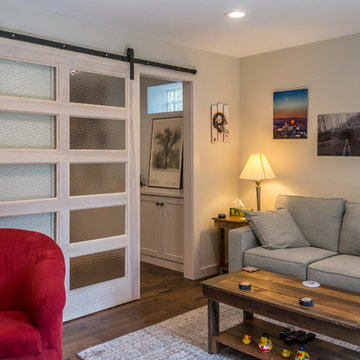
This 1960s in-town home on a hill needed some refreshing. The clients wanted to make the lower level more liable, so we divided the space into a family room, office, and work-out room, added recessed lighting, new hardwood flooring, an extra-wide barn door (which required that the hardware be reinforced). The stairs, which had been in bad shape, with uneven heights and depths, required complete replacements. We also added lots of outdoor living space, with a screened porch and a step-down, deck with gas fire pit.
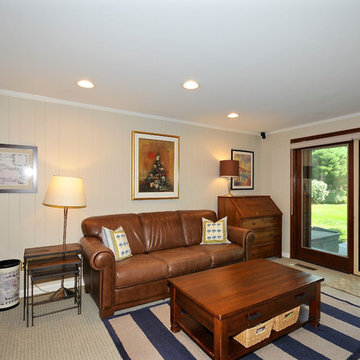
Inspiration for a mid-sized 1960s enclosed carpeted family room remodel in Indianapolis with beige walls and no fireplace
Mid-Century Modern Family Room with Beige Walls Ideas
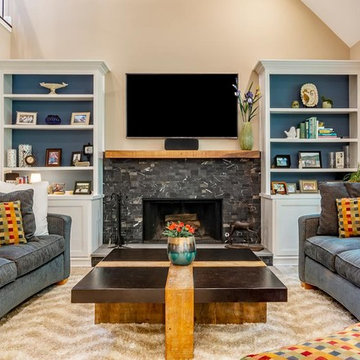
Example of a large 1950s open concept ceramic tile and beige floor family room design in Other with beige walls, a standard fireplace, a tile fireplace and a wall-mounted tv
6





