Mid-Century Modern Family Room with Beige Walls Ideas
Refine by:
Budget
Sort by:Popular Today
141 - 160 of 402 photos
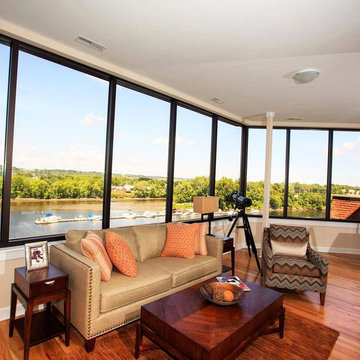
This water front space has a stunning view so i didn't need much and i wanted to keep the colors in harmony to not distract from the gorgeous focal point, yet i wanted ot to be sophisticated and elegant yet inviting.
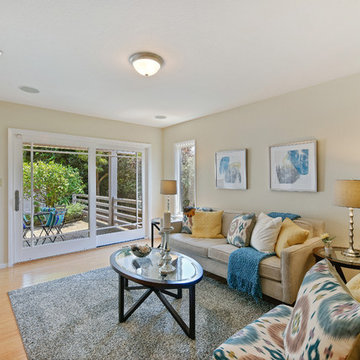
Family room/4th bedroom has direct access to private patio/ Open Homes Photogpraphy
Mid-sized 1960s enclosed bamboo floor family room photo in San Francisco with beige walls and no fireplace
Mid-sized 1960s enclosed bamboo floor family room photo in San Francisco with beige walls and no fireplace
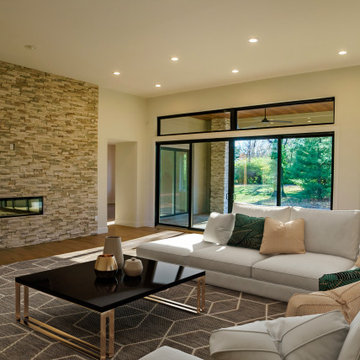
A fresh take on mid-century modern, highlights in the family room of this modern prairie-style home are the double-sliding doors and the floor-to-ceiling ston fireplace. The ribbon transom windows offer a glimpse of the beautiful timber ceilings on the patio while accenting the ribbon fireplace. In the corner is a built-in bookshelf with glass shelving that brings a brilliant burst of blue into the space. The humidity and temperature-controlled wine cellar is protected by a glass enclosure and echoes the timber throughout the home.
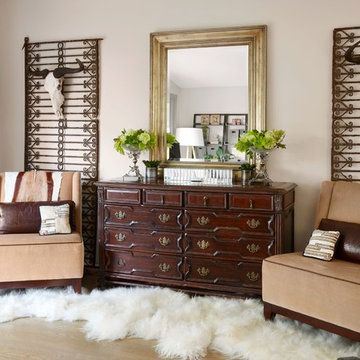
Example of a large 1950s open concept brown floor and medium tone wood floor game room design in Chicago with beige walls
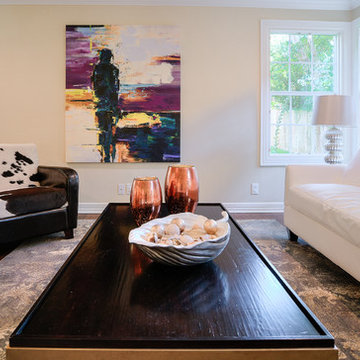
Tyeschea West
Family room - large 1960s enclosed medium tone wood floor and brown floor family room idea in Austin with beige walls
Family room - large 1960s enclosed medium tone wood floor and brown floor family room idea in Austin with beige walls
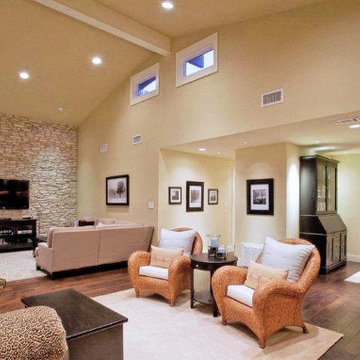
Example of a large 1960s open concept dark wood floor, brown floor and vaulted ceiling family room design with beige walls, no fireplace and a wall-mounted tv
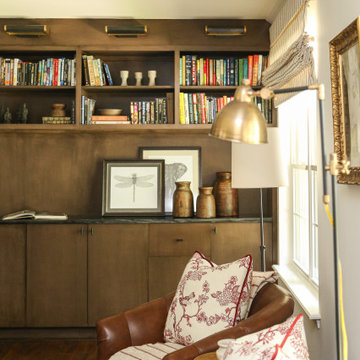
Reading nook in this midcentury home remodeled with extra storage in this beautiful cabinet and bookshelf.
Family room library - mid-sized 1950s open concept medium tone wood floor and brown floor family room library idea in Other with beige walls
Family room library - mid-sized 1950s open concept medium tone wood floor and brown floor family room library idea in Other with beige walls
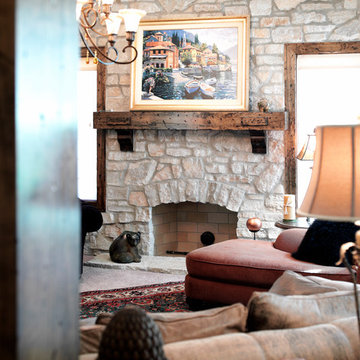
Family room - large mid-century modern open concept carpeted family room idea in Chicago with beige walls, a standard fireplace, a stone fireplace and a wall-mounted tv
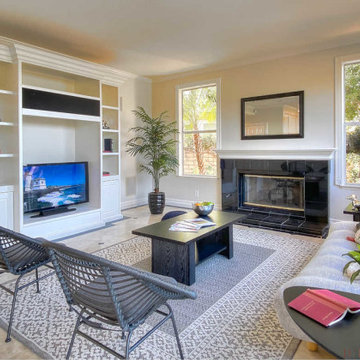
Familytime with Views
Photo by Fredrik Bergstrom
1950s marble floor family room photo in Other with beige walls and a standard fireplace
1950s marble floor family room photo in Other with beige walls and a standard fireplace
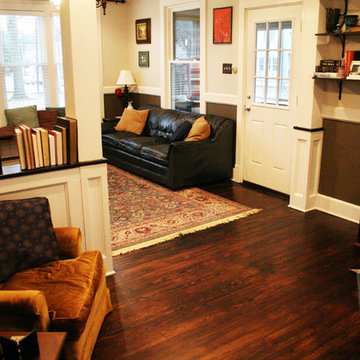
Handy Home Guys
Inspiration for a 1950s open concept dark wood floor family room remodel in Cincinnati with beige walls
Inspiration for a 1950s open concept dark wood floor family room remodel in Cincinnati with beige walls
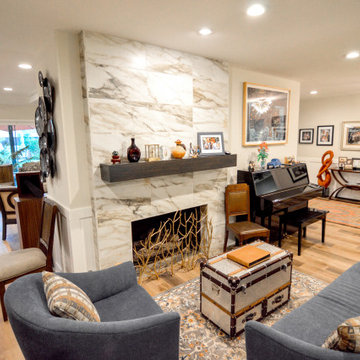
Moving from the kitchen to the formal living room, and throughout the home, we used a beautiful waterproof laminate that offers the look and feel of real wood, but the functionality of a newer, more durable material. In the formal living room was a fireplace box in place. It blended into the space, but we wanted to create more of the wow factor you have come to expect from us. Building out the shroud around it so that we could wrap the tile around gave a once flat wall, the three dimensional look of a large slab of marble. Now the fireplace, instead of the small, insignificant accent on a large, room blocking wall, sits high and proud in the center of the whole home.
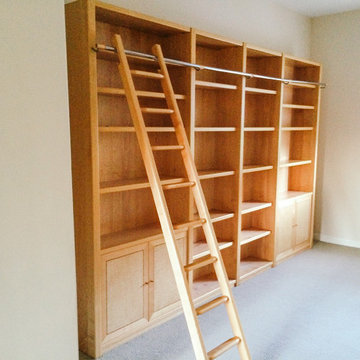
Custom wooden midcentury shelves built for water damaged Calabasas home.
Example of a mid-sized 1960s white floor and carpeted family room design in Los Angeles with beige walls, no fireplace and no tv
Example of a mid-sized 1960s white floor and carpeted family room design in Los Angeles with beige walls, no fireplace and no tv
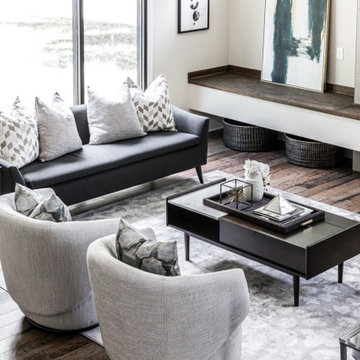
We’ve carefully crafted every inch of this home to bring you something never before seen in this area! Modern front sidewalk and landscape design leads to the architectural stone and cedar front elevation, featuring a contemporary exterior light package, black commercial 9’ window package and 8 foot Art Deco, mahogany door. Additional features found throughout include a two-story foyer that showcases the horizontal metal railings of the oak staircase, powder room with a floating sink and wall-mounted gold faucet and great room with a 10’ ceiling, modern, linear fireplace and 18’ floating hearth, kitchen with extra-thick, double quartz island, full-overlay cabinets with 4 upper horizontal glass-front cabinets, premium Electrolux appliances with convection microwave and 6-burner gas range, a beverage center with floating upper shelves and wine fridge, first-floor owner’s suite with washer/dryer hookup, en-suite with glass, luxury shower, rain can and body sprays, LED back lit mirrors, transom windows, 16’ x 18’ loft, 2nd floor laundry, tankless water heater and uber-modern chandeliers and decorative lighting. Rear yard is fenced and has a storage shed.
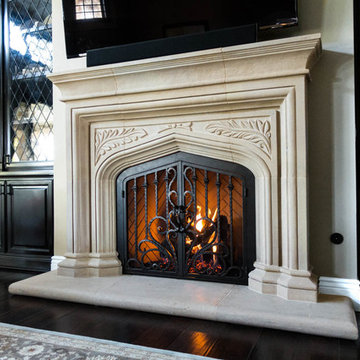
From beginning stages to completed product in your home, we believe in delivering you nothing but the finest service and product. Our products are all hand-forged iron fireplace doors, with options including stainless steel mesh, glass or a combination of both.
All of our doors are sandblasted to clear all dirt, dust and rust from the metal. The doors are then powder zinc plated and powder coated to give them a nice, even black color that can be upgraded to many other color choices.
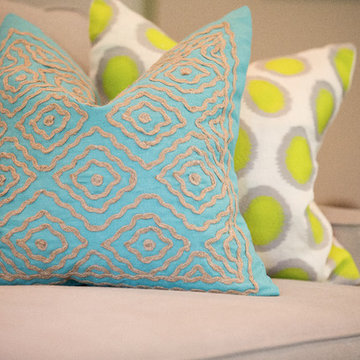
Jennifer Mayo Studios
Mid-sized 1950s enclosed medium tone wood floor family room photo in Grand Rapids with beige walls, a standard fireplace and a concealed tv
Mid-sized 1950s enclosed medium tone wood floor family room photo in Grand Rapids with beige walls, a standard fireplace and a concealed tv
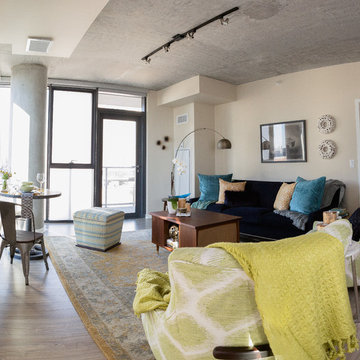
Inspiration for a mid-sized mid-century modern open concept light wood floor family room remodel in Chicago with beige walls, no fireplace and no tv
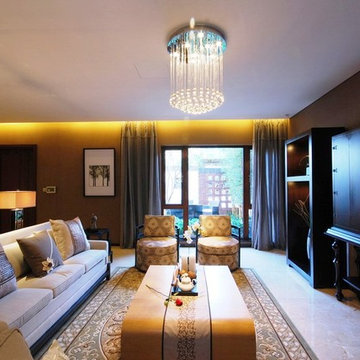
Living room
Example of a large 1950s marble floor family room design in St Louis with beige walls and no fireplace
Example of a large 1950s marble floor family room design in St Louis with beige walls and no fireplace
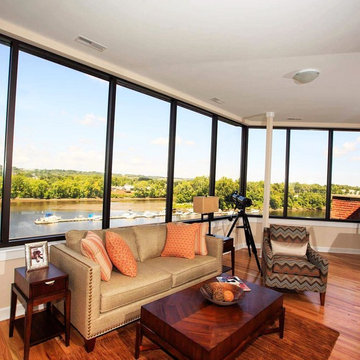
This water front space has a stunning view so i didn't need much and i wanted to keep the colors in harmony to not distract from the gorgeous focal point, yet i wanted ot to be sophisticated and elegant yet inviting.
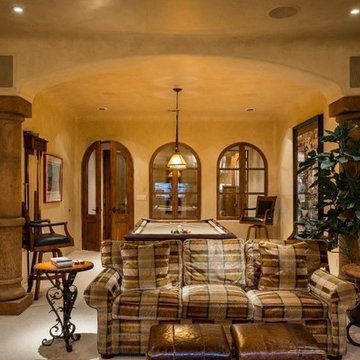
Luxury homes with elegant lighting by Fratantoni Interior Designers.
Follow us on Pinterest, Twitter, Facebook and Instagram for more inspirational photos!
Mid-Century Modern Family Room with Beige Walls Ideas
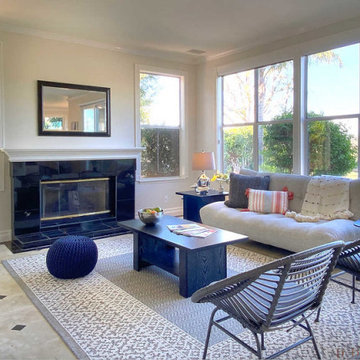
Familytime with Views
Photo by Fredrik Bergstrom
Inspiration for a mid-century modern marble floor family room remodel in Other with beige walls and a standard fireplace
Inspiration for a mid-century modern marble floor family room remodel in Other with beige walls and a standard fireplace
8





