Mid-Century Modern Kitchen with Subway Tile Backsplash Ideas
Refine by:
Budget
Sort by:Popular Today
241 - 260 of 1,987 photos
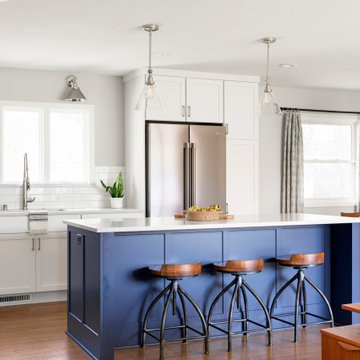
Builder: Thompson Construction, Dorian Thompson
Interior Design: Cotton Seed Designs, Gabe Lindberg
Floor Plan: Cotton Seed Designs, Gabe Lindberg
Photography: Spacecrafting / Architectural Photography
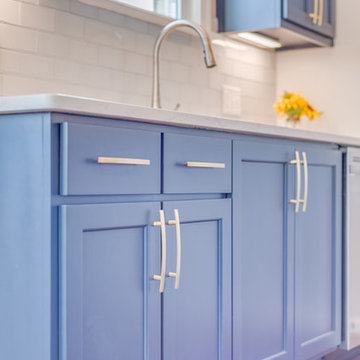
TNhometour.com
Eat-in kitchen - small 1950s galley medium tone wood floor and brown floor eat-in kitchen idea in Nashville with an undermount sink, raised-panel cabinets, blue cabinets, quartzite countertops, white backsplash, subway tile backsplash, stainless steel appliances and no island
Eat-in kitchen - small 1950s galley medium tone wood floor and brown floor eat-in kitchen idea in Nashville with an undermount sink, raised-panel cabinets, blue cabinets, quartzite countertops, white backsplash, subway tile backsplash, stainless steel appliances and no island
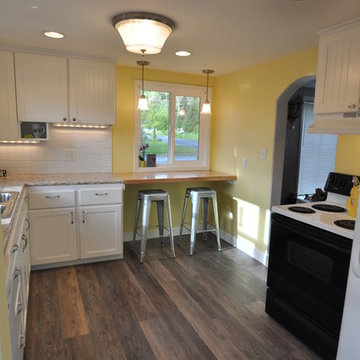
original cabinets painted, new cabinet doors and drawer fronts, new LVP flooring, all new lighting, laminate counters, subway tile, texture and paint.
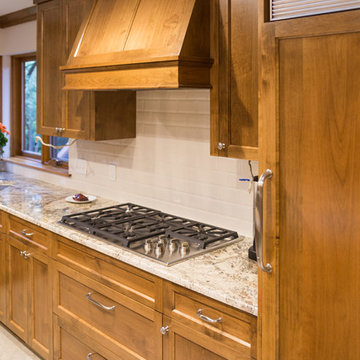
CWC
Example of a mid-sized 1960s galley travertine floor eat-in kitchen design in Minneapolis with recessed-panel cabinets, medium tone wood cabinets, granite countertops, white backsplash, subway tile backsplash, stainless steel appliances and an island
Example of a mid-sized 1960s galley travertine floor eat-in kitchen design in Minneapolis with recessed-panel cabinets, medium tone wood cabinets, granite countertops, white backsplash, subway tile backsplash, stainless steel appliances and an island
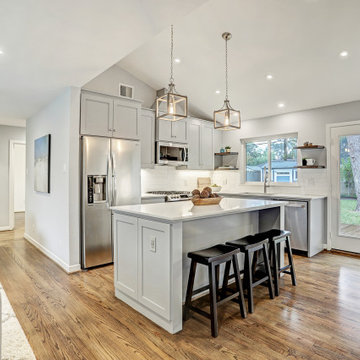
Mid-century modern l-shaped medium tone wood floor kitchen photo in Houston with a double-bowl sink, shaker cabinets, gray cabinets, quartz countertops, white backsplash, subway tile backsplash, stainless steel appliances, an island and white countertops
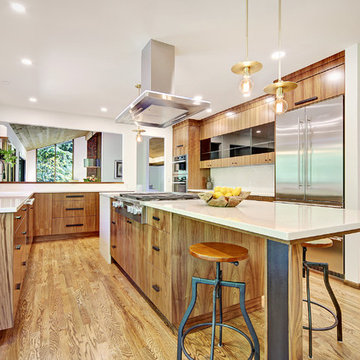
Vicaso
Eat-in kitchen - large 1960s l-shaped medium tone wood floor and brown floor eat-in kitchen idea in Seattle with an undermount sink, flat-panel cabinets, medium tone wood cabinets, quartz countertops, white backsplash, subway tile backsplash, stainless steel appliances and an island
Eat-in kitchen - large 1960s l-shaped medium tone wood floor and brown floor eat-in kitchen idea in Seattle with an undermount sink, flat-panel cabinets, medium tone wood cabinets, quartz countertops, white backsplash, subway tile backsplash, stainless steel appliances and an island
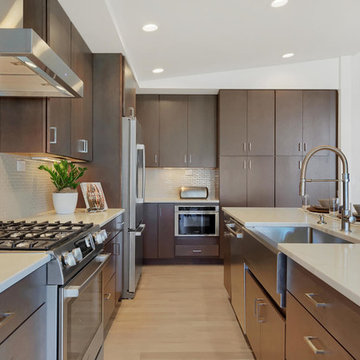
Efficient kitchen spaces
(2017 Parade of Homes Winner - Best Kitchen)
Example of a mid-century modern l-shaped light wood floor kitchen pantry design in Denver with a farmhouse sink, flat-panel cabinets, quartz countertops, white backsplash, subway tile backsplash, stainless steel appliances, an island and medium tone wood cabinets
Example of a mid-century modern l-shaped light wood floor kitchen pantry design in Denver with a farmhouse sink, flat-panel cabinets, quartz countertops, white backsplash, subway tile backsplash, stainless steel appliances, an island and medium tone wood cabinets
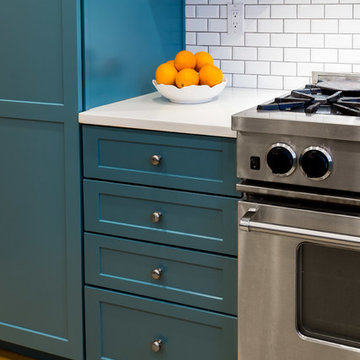
What is not to love about this kitchen?? Simple, full of charm, efficient layout..... and the perfect paint colors selected by ColorMoxie NW. Selecting white is much more complex than one might guess. The wrong white wall and cabinetry color could have forever looked "off" with the quartz counters and white subway tile. And that blue?? Swoon worthy Baltic Sea by Benjamin Moore. Hard to see in the photo, but there's a smidge of the same blue in the Marmoleum swirls (color: Sunny Day).
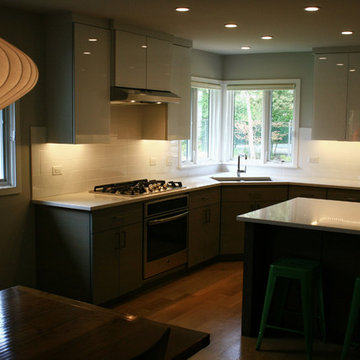
View into the kitchen from the dining area.
An existing mid-century ranch was given a new lease on life with a whole house remodel and addition. An existing sunken living room had the floor raised and the front entry was relocated to make room for a complete master suite. The roof/ceiling over the entry and stair was raised with multiple clerestory lights introducing light into the center of the home. Finally, a compartmentalized existing layout was converted to an open plan with the kitchen/dining/living areas sharing a common area at the back of the home.
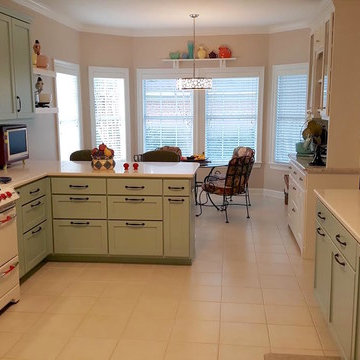
Eat-in kitchen - mid-sized mid-century modern ceramic tile and beige floor eat-in kitchen idea in Miami with an undermount sink, shaker cabinets, blue cabinets, quartzite countertops, white backsplash, subway tile backsplash, white appliances and a peninsula
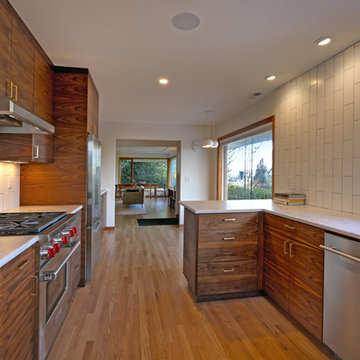
Mid-sized 1950s galley medium tone wood floor and beige floor open concept kitchen photo in Portland with an undermount sink, flat-panel cabinets, dark wood cabinets, marble countertops, white backsplash, subway tile backsplash, stainless steel appliances and a peninsula
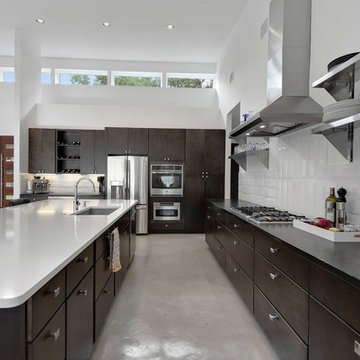
mid century modern house locate north of san antonio texas
house designed by oscar e flores design studio
photos by lauren keller
Example of a mid-sized 1960s l-shaped concrete floor and gray floor eat-in kitchen design in Austin with an undermount sink, flat-panel cabinets, dark wood cabinets, quartz countertops, white backsplash, subway tile backsplash, stainless steel appliances and an island
Example of a mid-sized 1960s l-shaped concrete floor and gray floor eat-in kitchen design in Austin with an undermount sink, flat-panel cabinets, dark wood cabinets, quartz countertops, white backsplash, subway tile backsplash, stainless steel appliances and an island
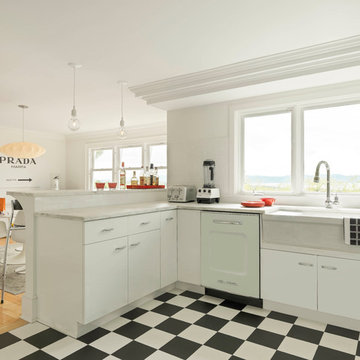
Photo by Susan Teare
Example of a mid-sized 1950s l-shaped porcelain tile eat-in kitchen design in Burlington with a farmhouse sink, flat-panel cabinets, white cabinets, marble countertops, a peninsula, white backsplash and subway tile backsplash
Example of a mid-sized 1950s l-shaped porcelain tile eat-in kitchen design in Burlington with a farmhouse sink, flat-panel cabinets, white cabinets, marble countertops, a peninsula, white backsplash and subway tile backsplash
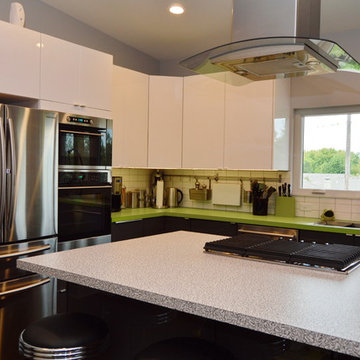
Open concept kitchen - mid-sized mid-century modern l-shaped medium tone wood floor and brown floor open concept kitchen idea in Kansas City with a single-bowl sink, flat-panel cabinets, white cabinets, laminate countertops, white backsplash, subway tile backsplash, stainless steel appliances and an island
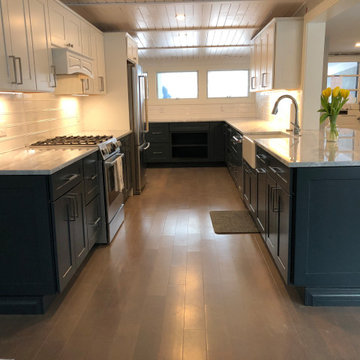
This beautiful Mid-Century was in desperate need of updating in both form and function. Keeping the original ceilings (which had a slope we needed to mind) helped keep the 50's style. The two tone made it so that the kitchen was broken up instead of being one very long white kitchen. Adding the windows on the exterior wall completely brightened up the space too.
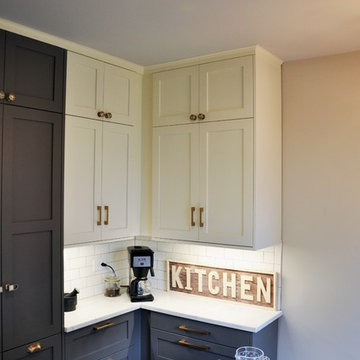
On the other side of the breakfast nook is the pantry. Look at all of those cabinets! Personally, we don’t think there’s anything this pantry section couldn’t hold. The two-tone look is pulled seamlessly into this section of the kitchen as well.
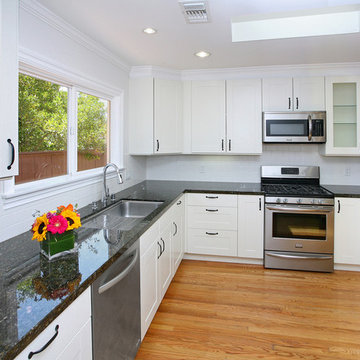
YD Construction and Development
Eat-in kitchen - mid-sized 1960s l-shaped medium tone wood floor eat-in kitchen idea in Los Angeles with shaker cabinets, white cabinets, white backsplash, subway tile backsplash, stainless steel appliances, no island, a single-bowl sink and granite countertops
Eat-in kitchen - mid-sized 1960s l-shaped medium tone wood floor eat-in kitchen idea in Los Angeles with shaker cabinets, white cabinets, white backsplash, subway tile backsplash, stainless steel appliances, no island, a single-bowl sink and granite countertops
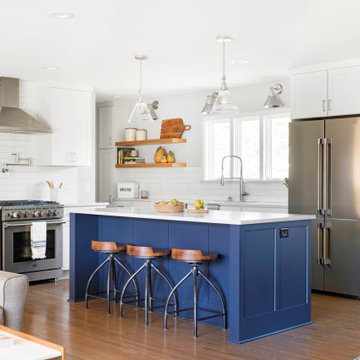
Builder: Thompson Construction, Dorian Thompson
Interior Design: Cotton Seed Designs, Gabe Lindberg
Floor Plan: Cotton Seed Designs, Gabe Lindberg
Photography: Spacecrafting / Architectural Photography
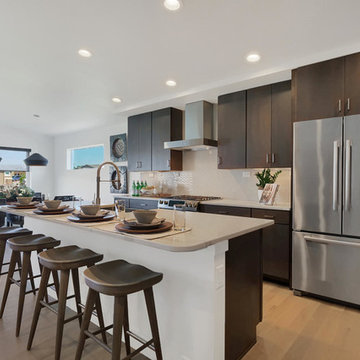
Bosch refrigerator in galley kitchen
(2017 Parade of Homes Winner - Best Kitchen)
Inspiration for a 1960s l-shaped light wood floor eat-in kitchen remodel in Denver with a farmhouse sink, flat-panel cabinets, quartz countertops, stainless steel appliances, an island, medium tone wood cabinets, white backsplash and subway tile backsplash
Inspiration for a 1960s l-shaped light wood floor eat-in kitchen remodel in Denver with a farmhouse sink, flat-panel cabinets, quartz countertops, stainless steel appliances, an island, medium tone wood cabinets, white backsplash and subway tile backsplash
Mid-Century Modern Kitchen with Subway Tile Backsplash Ideas
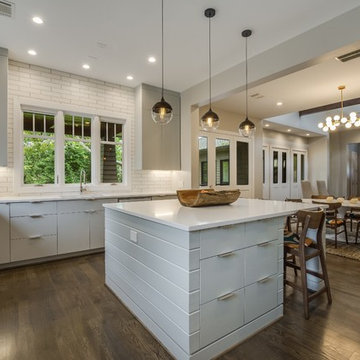
A modern mid century custom home design from exterior to interior has a focus on liveability while creating inviting spaces throughout the home. The Master suite beckons you to spend time in the spa-like oasis, while the kitchen, dining and living room areas are open and inviting.
13





