Mid-Century Modern Kitchen with Subway Tile Backsplash Ideas
Refine by:
Budget
Sort by:Popular Today
161 - 180 of 1,968 photos
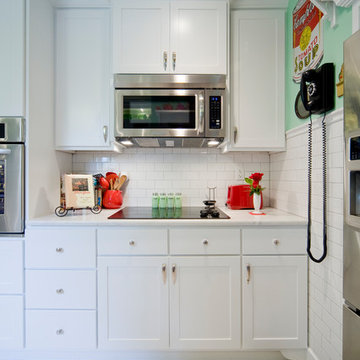
Photography by Starboard & Port of Springfield, Missouri.
Small 1950s u-shaped white floor eat-in kitchen photo in Other with shaker cabinets, white cabinets, white backsplash, subway tile backsplash, stainless steel appliances, a peninsula and white countertops
Small 1950s u-shaped white floor eat-in kitchen photo in Other with shaker cabinets, white cabinets, white backsplash, subway tile backsplash, stainless steel appliances, a peninsula and white countertops
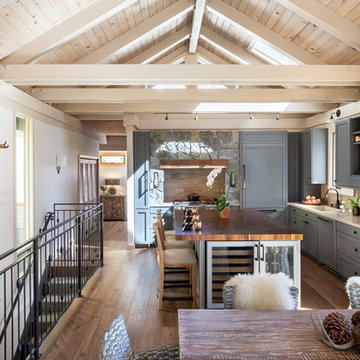
Mid-sized mid-century modern l-shaped medium tone wood floor and brown floor eat-in kitchen photo in Sacramento with gray cabinets, an island, beaded inset cabinets, wood countertops, brown countertops, an undermount sink, beige backsplash, subway tile backsplash and paneled appliances

Large 1950s u-shaped light wood floor and beige floor open concept kitchen photo in Seattle with an undermount sink, flat-panel cabinets, gray cabinets, quartzite countertops, white backsplash, subway tile backsplash, stainless steel appliances, a peninsula and white countertops
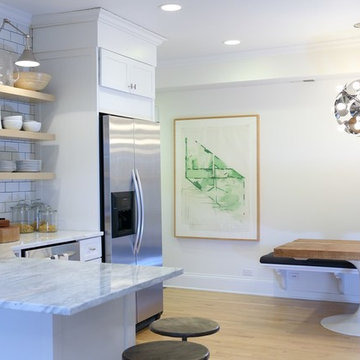
Mid-sized 1960s light wood floor and brown floor kitchen photo in Chicago with stainless steel appliances, an undermount sink, shaker cabinets, white cabinets, quartzite countertops, white backsplash, subway tile backsplash and a peninsula
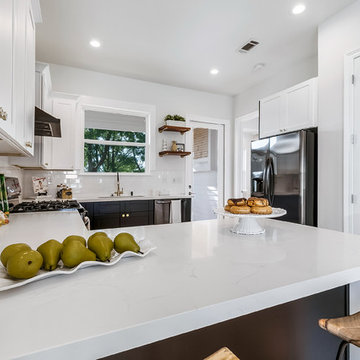
Example of a mid-sized mid-century modern u-shaped bamboo floor and brown floor open concept kitchen design in New Orleans with an undermount sink, shaker cabinets, white cabinets, solid surface countertops, white backsplash, subway tile backsplash, stainless steel appliances, no island and white countertops
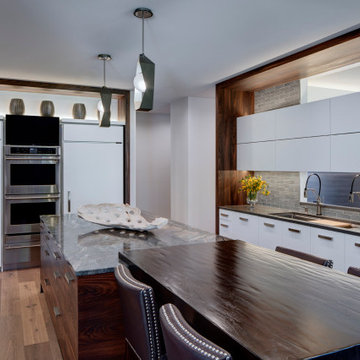
Example of a 1960s light wood floor kitchen design in Detroit with an undermount sink, flat-panel cabinets, white cabinets, gray backsplash, subway tile backsplash, stainless steel appliances, an island and gray countertops
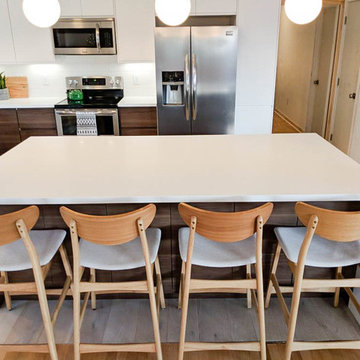
This kitchen island provides plenty of storage, seating for extra guests, space for Thanksgiving dinner prep and even a place for kids to do their homework. Karen’s island needed to be ready for anything she could throw at it.
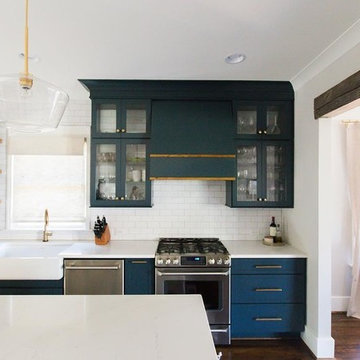
Lauren Brown of Twin Construction chose to complement white Calcutta Gold quartz countertops by Silestone with white island cabinets and a white subway tile backsplash. Contrasting deep blue wall cabinets and vent hood add a dramatic punch of color to the room.
Feature in StyleBlueprint. Photo Credits M. Fehr Photography.
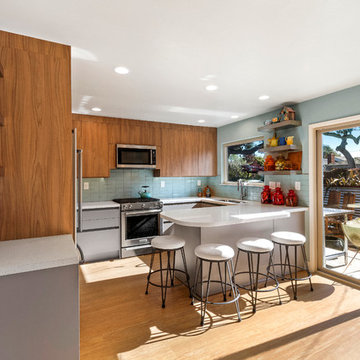
This cozy Mid-Century Modern kitchen was a fun collaboration between Cabinets & Such and the Homeowners. The cabinetry is by Bauformat USA in their Burger "Bosco Cameo" finish on the upper cabinets and "Nougat" on the base cabinets. Why waste precious space with knobs and handles? These cabinets utilize the sleek channel system and tip-on/push-to-open mechanisms. Countertops in "Frost" by Arizona Tile and Luxury Vinyl flooring in "Essential Oak"
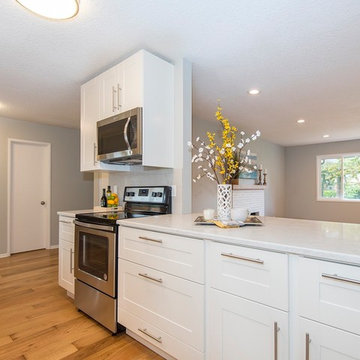
This galley kitchen was tight on space and very dark. By removing a wall and installing white cabinets and counter, we created a bright and open space.
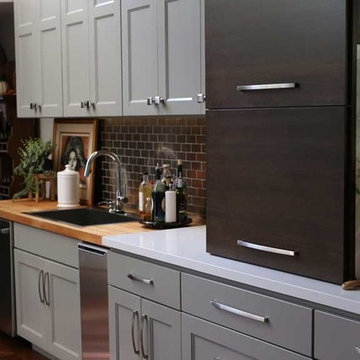
Historical Renovation
Objective: The homeowners asked us to join the project after partial demo and construction was in full
swing. Their desire was to significantly enlarge and update the charming mid-century modern home to
meet the needs of their joined families and frequent social gatherings. It was critical though that the
expansion be seamless between old and new, where one feels as if the home “has always been this
way”.
Solution: We created spaces within rooms that allowed family to gather and socialize freely or allow for
private conversations. As constant entertainers, the couple wanted easier access to their favorite wines
than having to go to the basement cellar. A custom glass and stainless steel wine cellar was created
where bottles seem to float in the space between the dining room and kitchen area.
A nineteen foot long island dominates the great room as well as any social gathering where it is
generally spread from end to end with food and surrounded by friends and family.
Aside of the master suite, three oversized bedrooms each with a large en suite bath provide plenty of
space for kids returning from college and frequent visits from friends and family.
A neutral color palette was chosen throughout to bring warmth into the space but not fight with the
clients’ collections of art, antique rugs and furnishings. Soaring ceiling, windows and huge sliding doors
bring the naturalness of the large wooded lot inside while lots of natural wood and stone was used to
further complement the outdoors and their love of nature.
Outside, a large ground level fire-pit surrounded by comfortable chairs is another favorite gathering
spot.
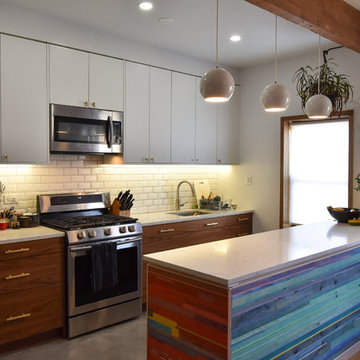
Adding to the Mid Century modern theme is a variety of stainless steel appliances and plenty of counter space.
For instance, the kitchen features a 28″ wide and 9″deep MR stainless sink with a Kraus faucet. Next to that is a Samsung range and microwave, a Bosch dishwasher and the aforementioned Beko refrigerator.
“The dishwasher features a Semihandmade cover panel and is located to the right of the range,” Brian explains.
He adds: “We also removed the pantry that was on one end and used that space for the refrigerator, adding more counter space that way.”
Regarding the Corian counters, Brian notes that “we added about 50″ of linear counter top. In a smaller NYC kitchen a little goes a long way!”
Complementing the look as well is a beveled subway tile backsplash and poured concrete flooring.
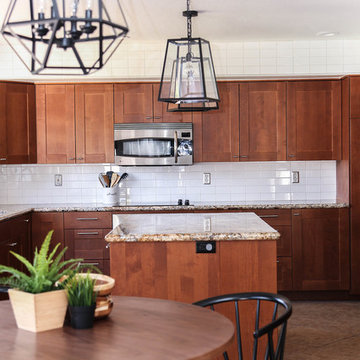
Added a new backsplash, hardware, paint and lighting and boom you can save yourself from repainted cabinets and replacing them.
Example of a mid-sized 1960s u-shaped porcelain tile and beige floor open concept kitchen design in Phoenix with a single-bowl sink, shaker cabinets, brown cabinets, granite countertops, white backsplash, subway tile backsplash, stainless steel appliances, an island and beige countertops
Example of a mid-sized 1960s u-shaped porcelain tile and beige floor open concept kitchen design in Phoenix with a single-bowl sink, shaker cabinets, brown cabinets, granite countertops, white backsplash, subway tile backsplash, stainless steel appliances, an island and beige countertops
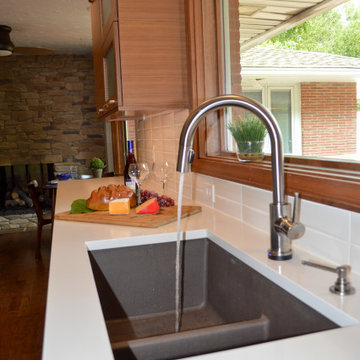
Blanco Precis Reversible sink in Café Brown.
Arctic White countertops Q-Quartz brand, fabricated and installed by Bradley Stone Industries.
Inspiration for a mid-sized 1950s galley medium tone wood floor and brown floor kitchen remodel in Cleveland with an undermount sink, flat-panel cabinets, medium tone wood cabinets, quartz countertops, white backsplash, subway tile backsplash, stainless steel appliances, no island and white countertops
Inspiration for a mid-sized 1950s galley medium tone wood floor and brown floor kitchen remodel in Cleveland with an undermount sink, flat-panel cabinets, medium tone wood cabinets, quartz countertops, white backsplash, subway tile backsplash, stainless steel appliances, no island and white countertops
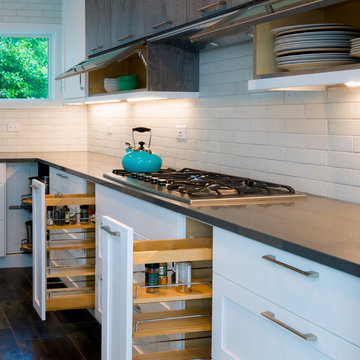
Example of a mid-sized 1950s l-shaped porcelain tile eat-in kitchen design in DC Metro with an undermount sink, shaker cabinets, white cabinets, solid surface countertops, white backsplash, subway tile backsplash, stainless steel appliances and an island
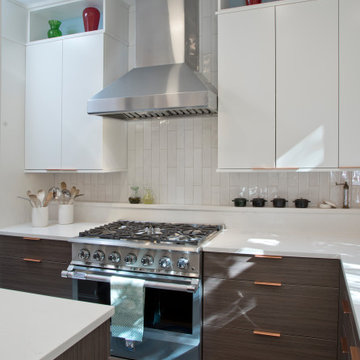
This project is also featured in Home & Design Magazine's Winter 2022 Issue
Mid-sized mid-century modern l-shaped light wood floor and brown floor eat-in kitchen photo in DC Metro with an undermount sink, flat-panel cabinets, dark wood cabinets, quartz countertops, white backsplash, subway tile backsplash, paneled appliances, a peninsula and white countertops
Mid-sized mid-century modern l-shaped light wood floor and brown floor eat-in kitchen photo in DC Metro with an undermount sink, flat-panel cabinets, dark wood cabinets, quartz countertops, white backsplash, subway tile backsplash, paneled appliances, a peninsula and white countertops
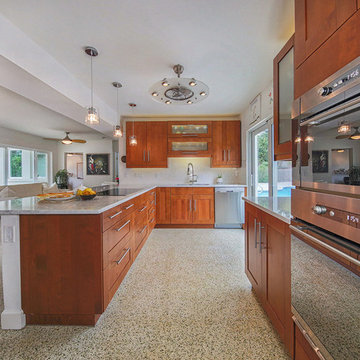
Prion Photography, Venice, FL
Example of a mid-sized mid-century modern u-shaped eat-in kitchen design in Tampa with an undermount sink, shaker cabinets, medium tone wood cabinets, marble countertops, white backsplash, subway tile backsplash, stainless steel appliances and an island
Example of a mid-sized mid-century modern u-shaped eat-in kitchen design in Tampa with an undermount sink, shaker cabinets, medium tone wood cabinets, marble countertops, white backsplash, subway tile backsplash, stainless steel appliances and an island
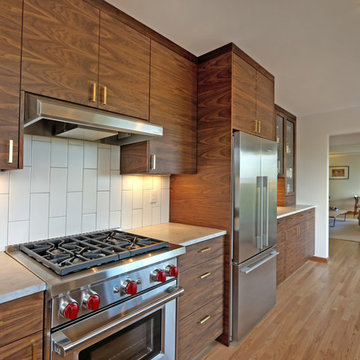
Mid-sized mid-century modern galley medium tone wood floor and beige floor open concept kitchen photo in Portland with an undermount sink, flat-panel cabinets, dark wood cabinets, marble countertops, white backsplash, subway tile backsplash, stainless steel appliances and a peninsula
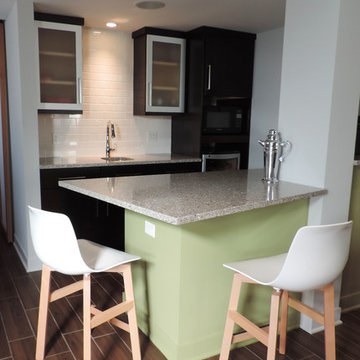
CREATING VALUE - This existing basement was dug deeper and the foundation was underpinned to create more usable head height and additional square footage.
Mid-Century Modern Kitchen with Subway Tile Backsplash Ideas
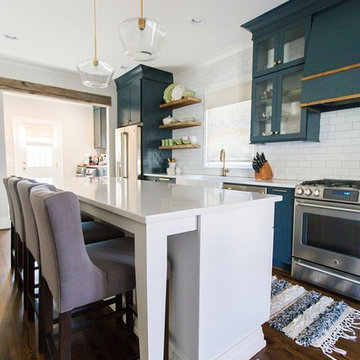
Lauren Brown of Twin Construction chose to complement white Calcutta Gold quartz countertops by Silestone with white island cabinets and a white subway tile backsplash. Contrasting deep blue wall cabinets and vent hood add a dramatic punch of color to the room.
Feature in StyleBlueprint. Photo Credits M. Fehr Photography.
9





