Mid-Sized Laundry Room with Flat-Panel Cabinets Ideas
Refine by:
Budget
Sort by:Popular Today
41 - 60 of 3,684 photos
Item 1 of 3
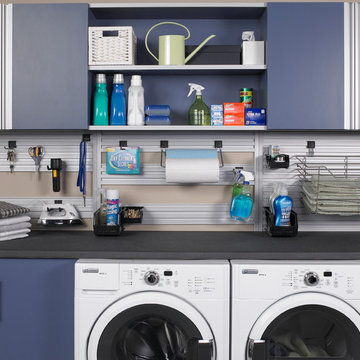
Example of a mid-sized trendy single-wall utility room design in San Francisco with blue cabinets, quartz countertops, beige walls, a side-by-side washer/dryer and flat-panel cabinets
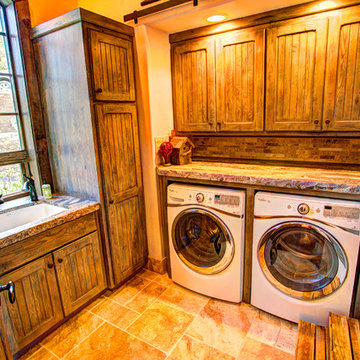
Bedell Photography www.bedellphoto.smugmug.com
Mid-sized mountain style l-shaped terra-cotta tile dedicated laundry room photo in Other with an undermount sink, flat-panel cabinets, granite countertops, beige walls, a side-by-side washer/dryer and dark wood cabinets
Mid-sized mountain style l-shaped terra-cotta tile dedicated laundry room photo in Other with an undermount sink, flat-panel cabinets, granite countertops, beige walls, a side-by-side washer/dryer and dark wood cabinets
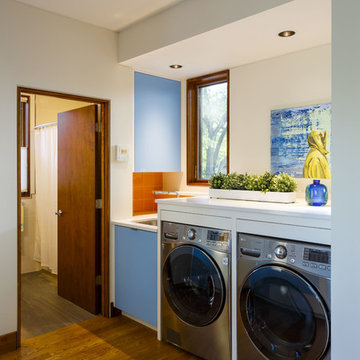
Photo by Modern House Productions, 2016
Inspiration for a mid-sized contemporary galley medium tone wood floor utility room remodel in Minneapolis with an undermount sink, flat-panel cabinets, blue cabinets, quartz countertops, white walls and a side-by-side washer/dryer
Inspiration for a mid-sized contemporary galley medium tone wood floor utility room remodel in Minneapolis with an undermount sink, flat-panel cabinets, blue cabinets, quartz countertops, white walls and a side-by-side washer/dryer
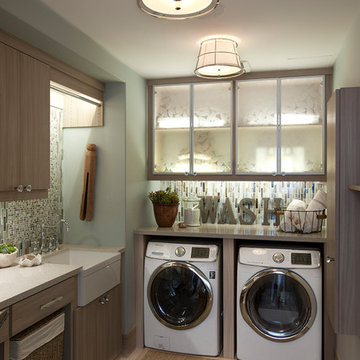
Mid-sized eclectic l-shaped laundry room photo in Charlotte with a farmhouse sink, flat-panel cabinets, dark wood cabinets, green walls and a side-by-side washer/dryer
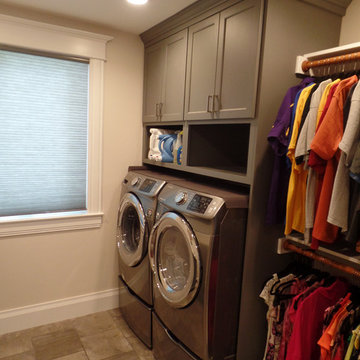
Inspiration for a mid-sized transitional porcelain tile laundry room remodel in Cedar Rapids with flat-panel cabinets, gray cabinets, a side-by-side washer/dryer and beige walls

Nice and Tidy Laundry in White Melamine with Shelves draws and doors and a pull out hanging rod
Mid-sized trendy l-shaped ceramic tile and gray floor utility room photo in New York with an undermount sink, flat-panel cabinets, white cabinets, granite countertops, gray walls, a stacked washer/dryer and gray countertops
Mid-sized trendy l-shaped ceramic tile and gray floor utility room photo in New York with an undermount sink, flat-panel cabinets, white cabinets, granite countertops, gray walls, a stacked washer/dryer and gray countertops
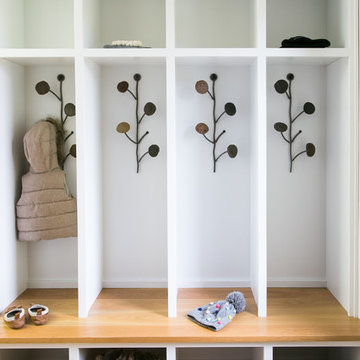
12 Stones Photography
Utility room - mid-sized contemporary galley light wood floor and brown floor utility room idea in Cleveland with flat-panel cabinets, white cabinets and a side-by-side washer/dryer
Utility room - mid-sized contemporary galley light wood floor and brown floor utility room idea in Cleveland with flat-panel cabinets, white cabinets and a side-by-side washer/dryer

When Family comes first, you spend a lot of time surrounded by the family you were born into and the ones you “adopted” along the way. Some of your kids crawl, some walk on two legs and some on four. No matter how they get there, they always end up in the kitchen. This home needed a kitchen designed for an ever growing family.
By borrowing unused space from a formal dining room, removing some walls while adding back others, we were able to expand the kitchen space, add a main level laundry room with home office center and provide much needed pantry storage. Sightlines were opened up and a peninsula with seating provides the perfect spot for gathering. A large bench seat provides additional storage and seating for an oversized family style table.
Crisp white finishes coupled with warm rich stains, balances out the space and makes is feel like home. Meals, laundry, homework and stories about your day come to life in this kitchen designed for family living and family loving.
Kustom Home Design specializes in creating unique home designs crafted for your life.
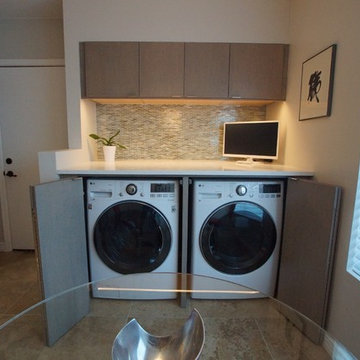
Mid Century Contemporary Remodel.
Inspiration for a mid-sized contemporary single-wall beige floor laundry closet remodel in Phoenix with flat-panel cabinets, gray cabinets, quartz countertops, gray walls and a side-by-side washer/dryer
Inspiration for a mid-sized contemporary single-wall beige floor laundry closet remodel in Phoenix with flat-panel cabinets, gray cabinets, quartz countertops, gray walls and a side-by-side washer/dryer
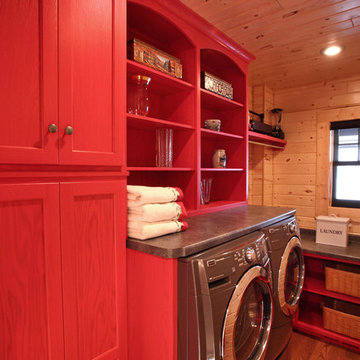
Michael's Photography
Example of a mid-sized mountain style single-wall medium tone wood floor dedicated laundry room design in Minneapolis with flat-panel cabinets, red cabinets, laminate countertops, brown walls and a side-by-side washer/dryer
Example of a mid-sized mountain style single-wall medium tone wood floor dedicated laundry room design in Minneapolis with flat-panel cabinets, red cabinets, laminate countertops, brown walls and a side-by-side washer/dryer

Mid-sized minimalist single-wall ceramic tile utility room photo in Salt Lake City with flat-panel cabinets, white cabinets, solid surface countertops, green walls, a side-by-side washer/dryer and black countertops
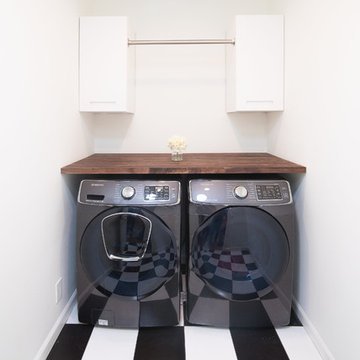
Vivien Tutaan
Dedicated laundry room - mid-sized transitional single-wall linoleum floor and multicolored floor dedicated laundry room idea in Los Angeles with flat-panel cabinets, white cabinets, wood countertops, white walls, a side-by-side washer/dryer and brown countertops
Dedicated laundry room - mid-sized transitional single-wall linoleum floor and multicolored floor dedicated laundry room idea in Los Angeles with flat-panel cabinets, white cabinets, wood countertops, white walls, a side-by-side washer/dryer and brown countertops
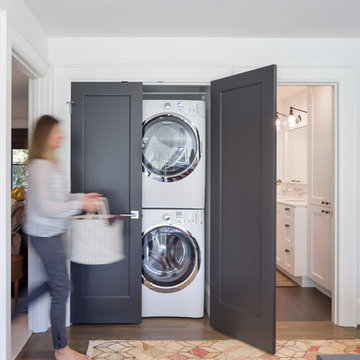
Mid-sized transitional single-wall dark wood floor utility room photo in Portland with flat-panel cabinets, gray cabinets, white walls and a stacked washer/dryer
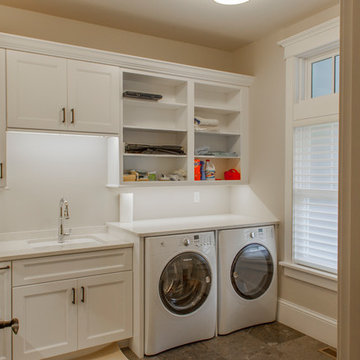
Mark Bayer Photography
Dedicated laundry room - mid-sized transitional l-shaped porcelain tile dedicated laundry room idea in Burlington with an undermount sink, flat-panel cabinets, white cabinets, quartz countertops and a side-by-side washer/dryer
Dedicated laundry room - mid-sized transitional l-shaped porcelain tile dedicated laundry room idea in Burlington with an undermount sink, flat-panel cabinets, white cabinets, quartz countertops and a side-by-side washer/dryer
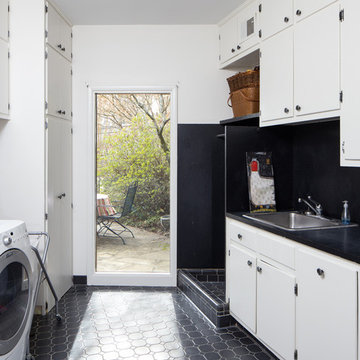
Tommy Daspit Photographer
Example of a mid-sized 1960s galley ceramic tile dedicated laundry room design in Birmingham with a drop-in sink, flat-panel cabinets, white cabinets, laminate countertops, white walls and a side-by-side washer/dryer
Example of a mid-sized 1960s galley ceramic tile dedicated laundry room design in Birmingham with a drop-in sink, flat-panel cabinets, white cabinets, laminate countertops, white walls and a side-by-side washer/dryer
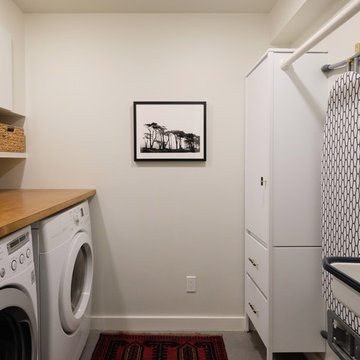
Photography & Styling: Sarah E Owen https://sarahowenstudio.com/
Inspiration for a mid-sized contemporary galley concrete floor and gray floor dedicated laundry room remodel in San Francisco with a farmhouse sink, flat-panel cabinets, white cabinets, wood countertops, white walls and a side-by-side washer/dryer
Inspiration for a mid-sized contemporary galley concrete floor and gray floor dedicated laundry room remodel in San Francisco with a farmhouse sink, flat-panel cabinets, white cabinets, wood countertops, white walls and a side-by-side washer/dryer

This newly completed custom home project was all about clean lines, symmetry and to keep the home feeling sleek and contemporary but warm and welcoming at the same time. In the Laundry Room we used a durable, easy to clean, textured laminate finish on the cabinetry. The darker finish really creates some drama to the space and the aluminum edge banding and integrated hardware add an unexpected touch. Caesarstone Pure White Quartz tops were used to keep the room light and bright.
Photo Credit: Whitney Summerall Photography ( https://whitneysummerallphotography.wordpress.com/)
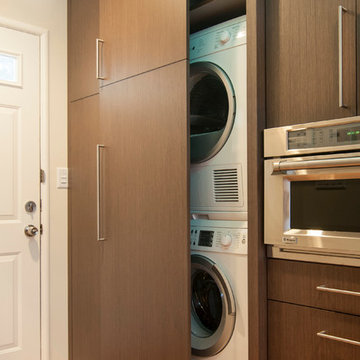
Scott DuBose
Laundry room - mid-sized contemporary medium tone wood floor laundry room idea in San Francisco with a farmhouse sink, flat-panel cabinets, medium tone wood cabinets, quartz countertops and multicolored backsplash
Laundry room - mid-sized contemporary medium tone wood floor laundry room idea in San Francisco with a farmhouse sink, flat-panel cabinets, medium tone wood cabinets, quartz countertops and multicolored backsplash

Alan Jackson - Jackson Studios
Dedicated laundry room - mid-sized transitional galley vinyl floor and brown floor dedicated laundry room idea in Omaha with a drop-in sink, flat-panel cabinets, dark wood cabinets, laminate countertops, blue walls, a side-by-side washer/dryer and brown countertops
Dedicated laundry room - mid-sized transitional galley vinyl floor and brown floor dedicated laundry room idea in Omaha with a drop-in sink, flat-panel cabinets, dark wood cabinets, laminate countertops, blue walls, a side-by-side washer/dryer and brown countertops
Mid-Sized Laundry Room with Flat-Panel Cabinets Ideas
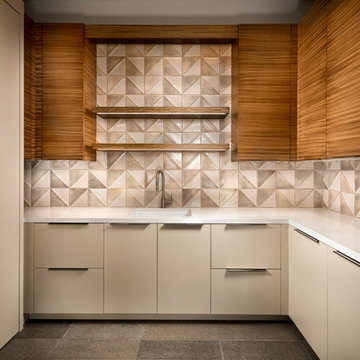
Christopher Mayer
Mid-sized trendy u-shaped porcelain tile and gray floor utility room photo in Phoenix with an undermount sink, flat-panel cabinets, beige cabinets, quartz countertops, beige walls, a side-by-side washer/dryer and white countertops
Mid-sized trendy u-shaped porcelain tile and gray floor utility room photo in Phoenix with an undermount sink, flat-panel cabinets, beige cabinets, quartz countertops, beige walls, a side-by-side washer/dryer and white countertops
3





