Mosaic Tile Bath Ideas
Refine by:
Budget
Sort by:Popular Today
221 - 240 of 2,471 photos
Item 1 of 3
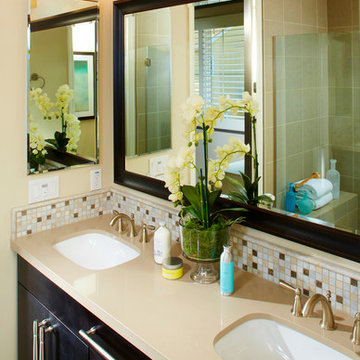
3-4 beds | 2.5-3.5 baths | approx. 1,440-1,815 square feet
*Arques Place sold out in January 2017*
Located in Sunnyvale’s East Arques and N. Fair Oaks, Arques Place offers:
• 85 Townhomes
• Community Club House
• Front yard space (per location)
• Large private outdoor decks
• 2 car side by side attached garage
• Downstairs bedrooms per plan
• Proximity to work centers and major employers
• Close to restaurants, shopping, outdoor amenities and parks
• Nearby Sunnyvale Caltrain station
• Close proximity to parks include Fair Oaks Park, Martin Murphy Junior Park and Columbia Park.
• Schools include San Miguel ES, Columbia MS, Fremont HS
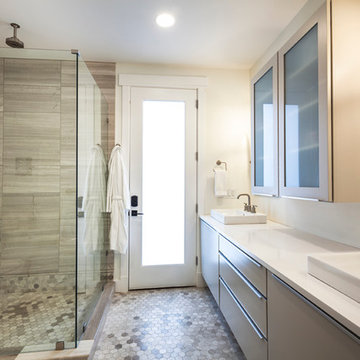
Photos taken by Jerry Portelli
Example of a mid-sized trendy master gray tile and mosaic tile limestone floor double shower design in Denver with a trough sink, flat-panel cabinets, gray cabinets, quartz countertops and gray walls
Example of a mid-sized trendy master gray tile and mosaic tile limestone floor double shower design in Denver with a trough sink, flat-panel cabinets, gray cabinets, quartz countertops and gray walls
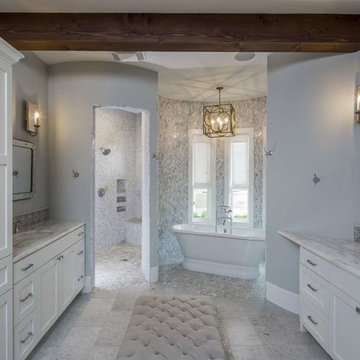
John Siemering Homes. Custom Home Builder in Austin, TX
Large farmhouse master gray tile and mosaic tile marble floor and gray floor bathroom photo in Austin with shaker cabinets, white cabinets, gray walls, an undermount sink and marble countertops
Large farmhouse master gray tile and mosaic tile marble floor and gray floor bathroom photo in Austin with shaker cabinets, white cabinets, gray walls, an undermount sink and marble countertops
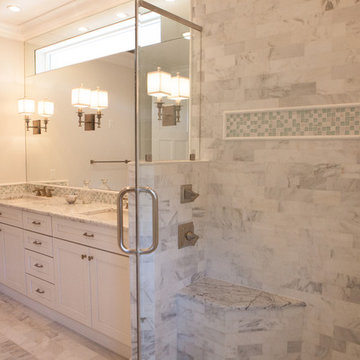
An elegant master bathroom we renovated to have a refreshing coastal style. glazed marble tiling is the focus throughout the space with splashes of sea-green through a large shower niche and vanity backsplash.
Home located in Tampa, Florida. Designed by Florida-based interior design firm Crespo Design Group, who also serves Malibu, Tampa, New York City, the Caribbean, and other areas throughout the United States.
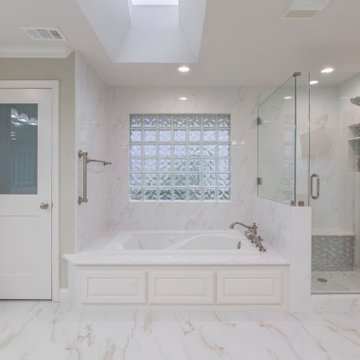
he new design squared up the angled walls, allowing for a larger toilet room and shower, and the original bathtub was replaced with a new 60×36-inch Whirlpool tub featuring a slimmer, sleeker tub deck. You’ll also notice that the toilet room door was replaced with a beautiful 2-panel door with satin glass in the top panel, matching the other doors in the new bathroom.
The low-hanging soffit was removed on this side of the bathroom as well, and the stunning Calacatta flooring tile was continued all the way up the back wall to the ceiling.
Final photos by www.impressia.net
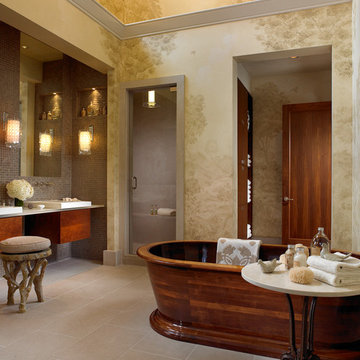
Large trendy master gray tile and mosaic tile bathroom photo in Nashville with flat-panel cabinets, medium tone wood cabinets, a vessel sink, quartz countertops and a hinged shower door
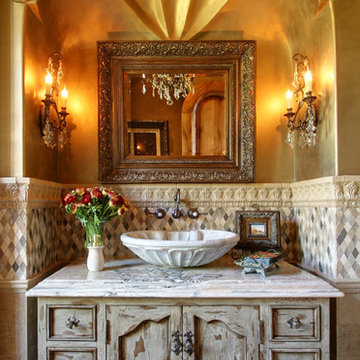
Custom luxury Powder Rooms for your guests by Fratantoni luxury Estates!
Follow us on Pinterest, Facebook, Twitter and Instagram for more inspiring photos!
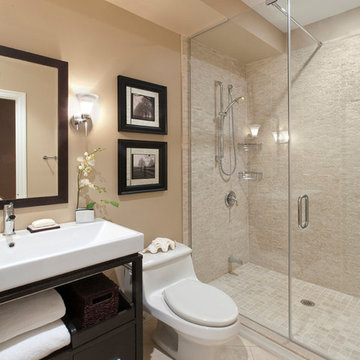
Small Bath remodel with big impackt.
Example of a mid-sized trendy master mosaic tile porcelain tile and multicolored floor bathroom design in Charlotte with open cabinets, black cabinets, a one-piece toilet, beige walls, a vessel sink and a hinged shower door
Example of a mid-sized trendy master mosaic tile porcelain tile and multicolored floor bathroom design in Charlotte with open cabinets, black cabinets, a one-piece toilet, beige walls, a vessel sink and a hinged shower door
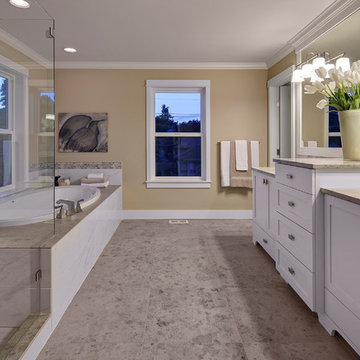
Example of a classic master multicolored tile and mosaic tile porcelain tile bathroom design in Seattle with an undermount sink, recessed-panel cabinets, white cabinets, limestone countertops, beige walls and a two-piece toilet
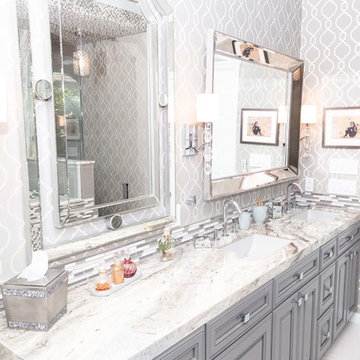
One of the top factors that can influence the value of a property is the Master Bathroom. During the complete makeover on this project, we proceeded with the complete demolition of the existing master bathroom, including floors, vanity, plumbing, lighting fixtures, toitel and tub.
In collaboration with the prestigious designer, Roberto Lugo, the D9 team worked on the layout for the Master Bathroom. With the plan of optimizing the space, we gave ample room to the vanity and the shower to allow them to include all the requested features from the homeowner.
To create an inspiring and elegant atmosphere the combination of selected colors, textures and materials played a key role. The Master Bathroom was given elegance by the unique look of the gray toned Marble countertops, combined with the sophistication and detailed finish of the bathroom cabinets, and the neutral gray paint used to finish the raised-cabinets.
The shower enclosure presents a double shower with two Marble benches and four shower fixtures with hinged door.
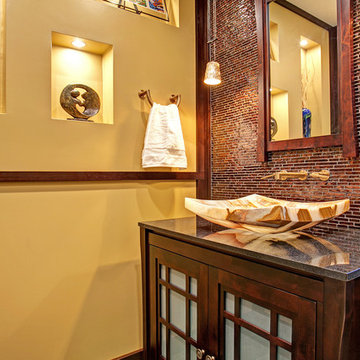
2nd Place
Bathroom Design
Sol Qintana Wagoner, Allied Member ASID
Jackson Design and Remodeling
Bathroom - mid-sized 3/4 brown tile and mosaic tile bathroom idea in San Diego with a vessel sink, glass-front cabinets, dark wood cabinets, granite countertops, a two-piece toilet and yellow walls
Bathroom - mid-sized 3/4 brown tile and mosaic tile bathroom idea in San Diego with a vessel sink, glass-front cabinets, dark wood cabinets, granite countertops, a two-piece toilet and yellow walls
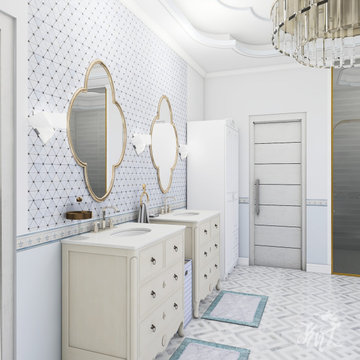
This bathroom was completely improved to create a timeless space that builds appeal and interest through decor elements and textures. The final result exceeded the client's expectations and the bathroom has earned its bragging rights.
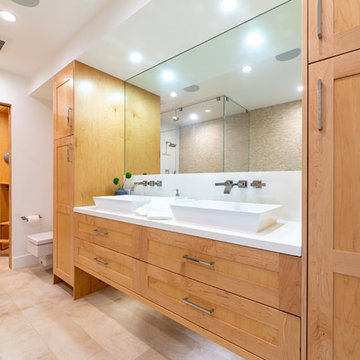
Our clients are seasoned home renovators. Their Malibu oceanside property was the second project JRP had undertaken for them. After years of renting and the age of the home, it was becoming prevalent the waterfront beach house, needed a facelift. Our clients expressed their desire for a clean and contemporary aesthetic with the need for more functionality. After a thorough design process, a new spatial plan was essential to meet the couple’s request. This included developing a larger master suite, a grander kitchen with seating at an island, natural light, and a warm, comfortable feel to blend with the coastal setting.
Demolition revealed an unfortunate surprise on the second level of the home: Settlement and subpar construction had allowed the hillside to slide and cover structural framing members causing dangerous living conditions. Our design team was now faced with the challenge of creating a fix for the sagging hillside. After thorough evaluation of site conditions and careful planning, a new 10’ high retaining wall was contrived to be strategically placed into the hillside to prevent any future movements.
With the wall design and build completed — additional square footage allowed for a new laundry room, a walk-in closet at the master suite. Once small and tucked away, the kitchen now boasts a golden warmth of natural maple cabinetry complimented by a striking center island complete with white quartz countertops and stunning waterfall edge details. The open floor plan encourages entertaining with an organic flow between the kitchen, dining, and living rooms. New skylights flood the space with natural light, creating a tranquil seaside ambiance. New custom maple flooring and ceiling paneling finish out the first floor.
Downstairs, the ocean facing Master Suite is luminous with breathtaking views and an enviable bathroom oasis. The master bath is modern and serene, woodgrain tile flooring and stunning onyx mosaic tile channel the golden sandy Malibu beaches. The minimalist bathroom includes a generous walk-in closet, his & her sinks, a spacious steam shower, and a luxurious soaking tub. Defined by an airy and spacious floor plan, clean lines, natural light, and endless ocean views, this home is the perfect rendition of a contemporary coastal sanctuary.
PROJECT DETAILS:
• Style: Contemporary
• Colors: White, Beige, Yellow Hues
• Countertops: White Ceasarstone Quartz
• Cabinets: Bellmont Natural finish maple; Shaker style
• Hardware/Plumbing Fixture Finish: Polished Chrome
• Lighting Fixtures: Pendent lighting in Master bedroom, all else recessed
• Flooring:
Hardwood - Natural Maple
Tile – Ann Sacks, Porcelain in Yellow Birch
• Tile/Backsplash: Glass mosaic in kitchen
• Other Details: Bellevue Stand Alone Tub
Photographer: Andrew, Open House VC
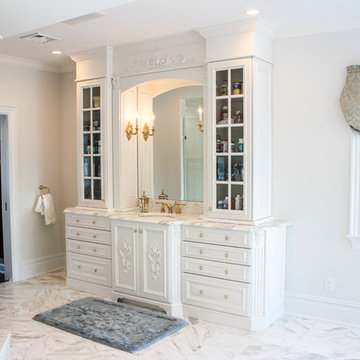
Elegant bathroom creatively comes together to complete the space and make it efficient yet stylish.
Example of a large cottage chic master gray tile, multicolored tile, white tile and mosaic tile marble floor bathroom design in New York with a drop-in sink, marble countertops, raised-panel cabinets, white cabinets, a two-piece toilet and white walls
Example of a large cottage chic master gray tile, multicolored tile, white tile and mosaic tile marble floor bathroom design in New York with a drop-in sink, marble countertops, raised-panel cabinets, white cabinets, a two-piece toilet and white walls
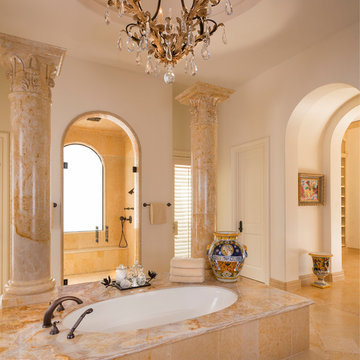
Classical luxurious master bath
Inspiration for a large shabby-chic style master beige tile and mosaic tile travertine floor and beige floor alcove shower remodel in Dallas with raised-panel cabinets, white cabinets, an undermount tub, a one-piece toilet, beige walls, an undermount sink, marble countertops and a hinged shower door
Inspiration for a large shabby-chic style master beige tile and mosaic tile travertine floor and beige floor alcove shower remodel in Dallas with raised-panel cabinets, white cabinets, an undermount tub, a one-piece toilet, beige walls, an undermount sink, marble countertops and a hinged shower door
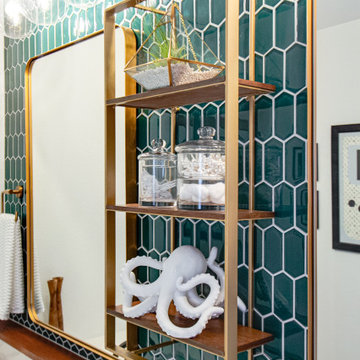
Leave the concrete jungle behind as you step into the serene colors of nature brought together in this couples shower spa. Luxurious Gold fixtures play against deep green picket fence tile and cool marble veining to calm, inspire and refresh your senses at the end of the day.
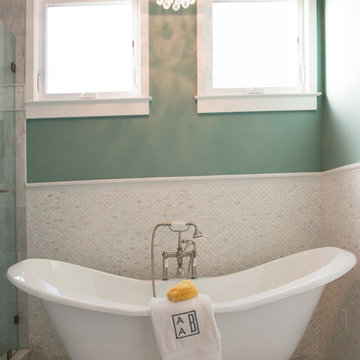
Jeff Thayer Photography
Example of a classic mosaic tile tub/shower combo design in Orange County with a drop-in sink, shaker cabinets, white cabinets, granite countertops and a two-piece toilet
Example of a classic mosaic tile tub/shower combo design in Orange County with a drop-in sink, shaker cabinets, white cabinets, granite countertops and a two-piece toilet
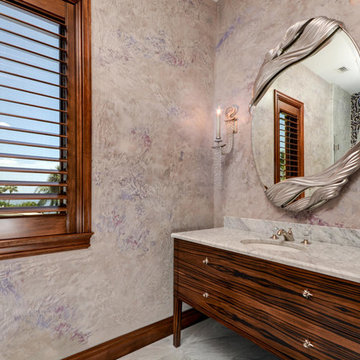
Exciting bathroom interiors featuring creative and artistic tiling! We wanted to keep that bathroom clean and contemporary, but add in a bit of color, pattern, and texture through the walls. From colorful aqua blue accent walls to chevron patterned tiles to monochromatic mosaic tiling - each of these bathrooms has a distinct and unique look.
Home located in Tampa, Florida. Designed by Florida-based interior design firm Crespo Design Group, who also serves Malibu, Tampa, New York City, the Caribbean, and other areas throughout the United States.
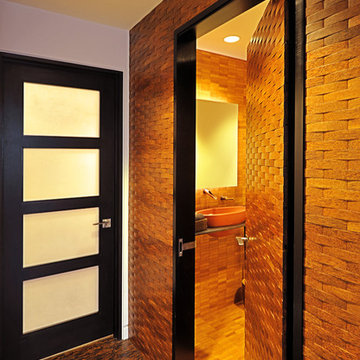
CCI Design Inc.
Example of a mid-sized trendy mosaic tile porcelain tile powder room design in Cincinnati with a two-piece toilet, beige walls and a vessel sink
Example of a mid-sized trendy mosaic tile porcelain tile powder room design in Cincinnati with a two-piece toilet, beige walls and a vessel sink
Mosaic Tile Bath Ideas
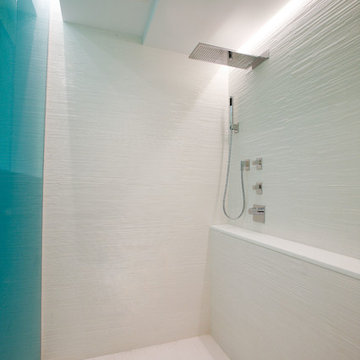
The roll in shower has a continuous ledge for products. photo by Karin Kohlberg
Walk-in shower - large contemporary master white tile and mosaic tile walk-in shower idea in New York
Walk-in shower - large contemporary master white tile and mosaic tile walk-in shower idea in New York
12







