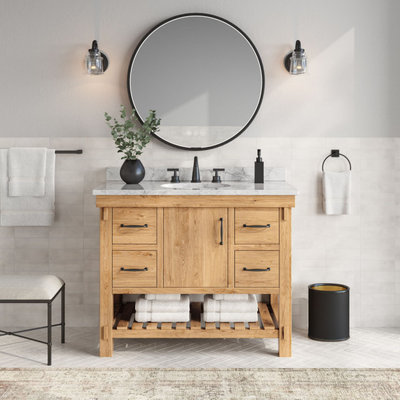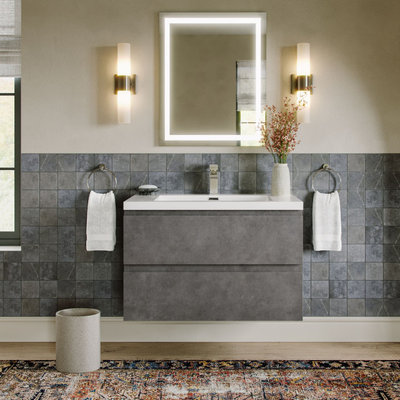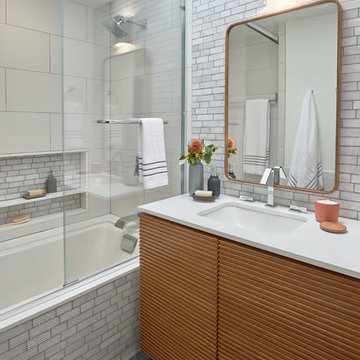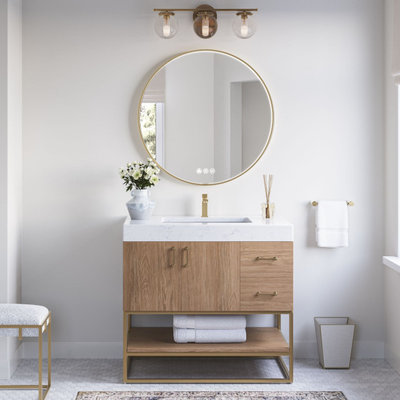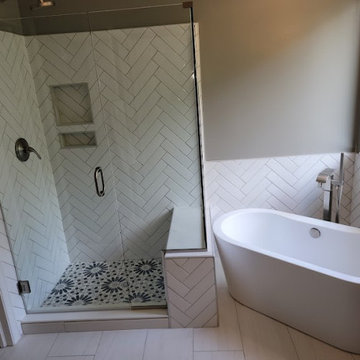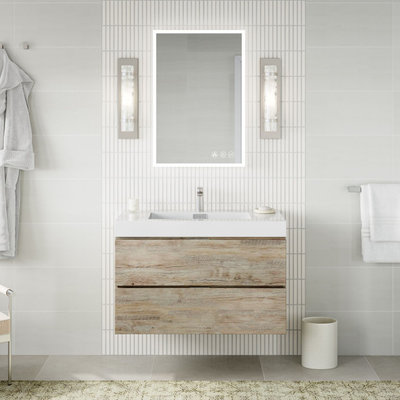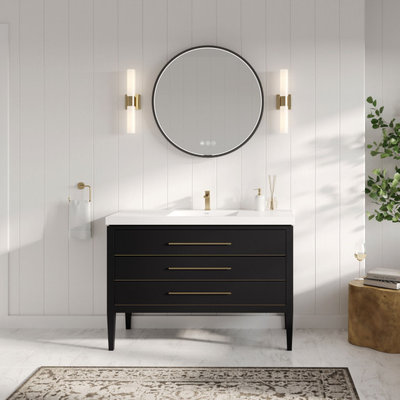Bath Ideas
Refine by:
Budget
Sort by:Popular Today
1 - 20 of 3,014,287 photos

Window Treatments by Allure Window Coverings.
Contact us for a free estimate. 503-407-3206
Inspiration for a large transitional ceramic tile bathroom remodel in Portland with a one-piece toilet, beige walls and a drop-in sink
Inspiration for a large transitional ceramic tile bathroom remodel in Portland with a one-piece toilet, beige walls and a drop-in sink

Transitional gray tile medium tone wood floor and brown floor powder room photo in Boise with flat-panel cabinets, medium tone wood cabinets, white walls, a vessel sink and white countertops
Find the right local pro for your project

Our clients wanted to update the bathroom on the main floor to reflect the style of the rest of their home. The clean white lines, gold fixtures and floating vanity give this space a very elegant and modern look.

Photos by Andrew Giammarco Photography.
Alcove shower - mid-sized contemporary 3/4 white tile and ceramic tile concrete floor and gray floor alcove shower idea in Seattle with shaker cabinets, white walls, a vessel sink, quartz countertops, a hinged shower door, white countertops and dark wood cabinets
Alcove shower - mid-sized contemporary 3/4 white tile and ceramic tile concrete floor and gray floor alcove shower idea in Seattle with shaker cabinets, white walls, a vessel sink, quartz countertops, a hinged shower door, white countertops and dark wood cabinets

This home was featured in the January 2016 edition of HOME & DESIGN Magazine. To see the rest of the home tour as well as other luxury homes featured, visit http://www.homeanddesign.net/dream-house-prato-in-talis-park/

Mid-sized transitional white floor powder room photo in Charlotte with beaded inset cabinets, black cabinets, white countertops, multicolored walls and marble countertops

Large tuscan master travertine floor and beige floor freestanding bathtub photo in San Diego with an undermount sink, shaker cabinets, white walls and dark wood cabinets

A typical post-1906 Noe Valley house is simultaneously restored, expanded and redesigned to keep what works and rethink what doesn’t. The front façade, is scraped and painted a crisp monochrome white—it worked. The new asymmetrical gabled rear addition takes the place of a windowless dead end box that didn’t. A “Great kitchen”, open yet formally defined living and dining rooms, a generous master suite, and kid’s rooms with nooks and crannies, all make for a newly designed house that straddles old and new.
Structural Engineer: Gregory Paul Wallace SE
General Contractor: Cardea Building Co.
Photographer: Open Homes Photography

The detailed plans for this bathroom can be purchased here: https://www.changeyourbathroom.com/shop/simple-yet-elegant-bathroom-plans/ Small bathroom with Carrara marble hex tile on floor, ceramic subway tile on shower walls, marble counter top, marble bench seat, marble trimming out window, water resistant marine shutters in shower, towel rack with capital picture frame, frameless glass panel with hinges. Atlanta Bathroom

Beautiful guest bathroom with floating vanity, large tile and lots of natural light.
Margaret Wright Photography
Trendy white tile white floor bathroom photo in Charleston with an undermount sink, flat-panel cabinets, black cabinets, white walls and black countertops
Trendy white tile white floor bathroom photo in Charleston with an undermount sink, flat-panel cabinets, black cabinets, white walls and black countertops

Example of a farmhouse brown floor powder room design in Chicago with a two-piece toilet, white walls and a pedestal sink
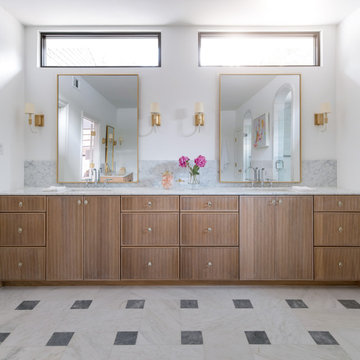
Experience this classic and timeless Preston Hollow home in a prime location designed by Jessica Koltun Home that honors classic clean lines with a contemporary flair. Enter through the stunning foyer with dramatic ceilings and elliptical arches that flow seamlessly into the family room, and dining room boasting light from every direction. Amenities include a chef's kitchen with a Jenn Air appliance package, a waterfall bar with a custom acrylic wine wall, custom millwork paneling, and 3 fireplaces adorned in stone. The first floor features a primary suite with an attached sitting room or study, a spa-like bathroom dripping in marble with a soaking tub, separate vanities, and separate closest. Upstairs features 3 bedrooms and 3 baths, a bonus space for a gym, study, or additional bedroom, and an oversized game room. This home was built for those aspiring for an architectural masterpiece that combines both live-able comfort and sophisticated design in a well-appointed location.
Bath Ideas
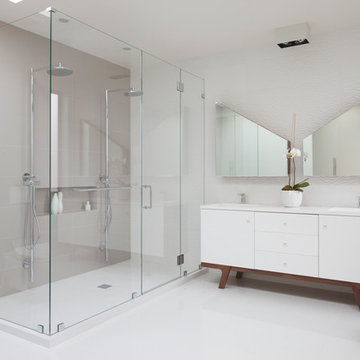
Sponsored
Over 300 locations across the U.S.
Schedule Your Free Consultation
Ferguson Bath, Kitchen & Lighting Gallery
Ferguson Bath, Kitchen & Lighting Gallery

Bathroom - large contemporary master gray tile and porcelain tile porcelain tile bathroom idea in Dallas with an undermount sink, a two-piece toilet and white walls

Our lovely Small Diamond Escher floor tile compliments the stacked green bathroom tile creating a bathroom that will leave you mesmerized.
DESIGN
Jessica Davis
PHOTOS
Emily Followill Photography
Tile Shown: 3x12 in Rosemary; Small Diamond in Escher Pattern in Carbon Sand Dune, Rosemary

Bathroom - small eclectic white tile and subway tile cement tile floor and multicolored floor bathroom idea in Denver with a pedestal sink

Guest bathroom with antique vanity. Leaded glass window.
Example of an ornate bathroom design in San Francisco
Example of an ornate bathroom design in San Francisco

Each of the two custom vanities provide plenty of space for personal items as well as storage. Brushed gold mirrors, sconces, sink fittings, and hardware shine bright against the neutral grey wall and dark brown vanities.

Inspiration for a timeless beige tile bathroom remodel in DC Metro with raised-panel cabinets and medium tone wood cabinets
1








