Porcelain Tile Kitchen with Stone Slab Backsplash Ideas
Refine by:
Budget
Sort by:Popular Today
41 - 60 of 6,793 photos
Item 1 of 3
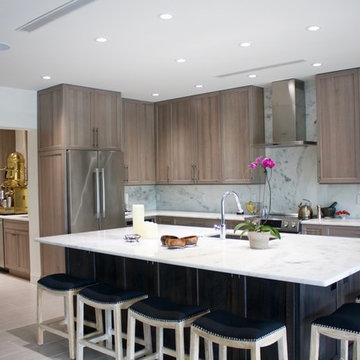
Inspired by coastal transitional style, the cabinets are made from hickory which offers a smooth yet textured feel. The main kitchen cabinets have a grey fog stain and the island is black night stain. The countertops are quartzite with greys and white. The back butler's pantry features and Italian espresso machine and secondary dishwasher.
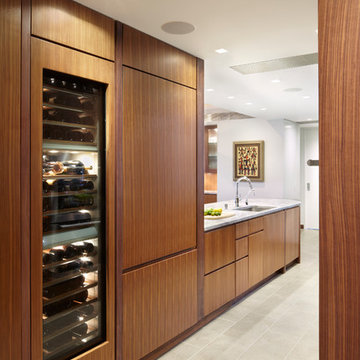
Large trendy galley porcelain tile and gray floor open concept kitchen photo in New York with an undermount sink, flat-panel cabinets, medium tone wood cabinets, stainless steel appliances, a peninsula, granite countertops, gray backsplash and stone slab backsplash
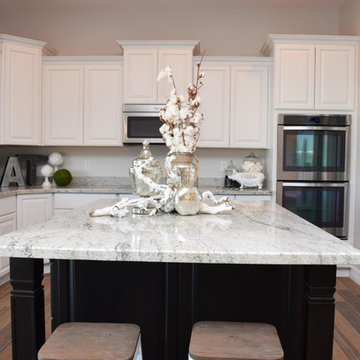
A small, comfortable traditional kitchen area with all the amenities. A small budget can go a long with with proper planning and design. 10+ foot ceilings and wide walk areas increase the feel and size of the area, along with providing a more comfortable cooking, food preparation, or dining experience.
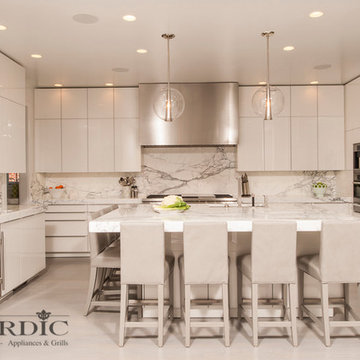
Steve Whitsitt Photography
Example of a huge trendy u-shaped porcelain tile eat-in kitchen design in New Orleans with a farmhouse sink, glass-front cabinets, yellow cabinets, yellow backsplash, stainless steel appliances, an island and stone slab backsplash
Example of a huge trendy u-shaped porcelain tile eat-in kitchen design in New Orleans with a farmhouse sink, glass-front cabinets, yellow cabinets, yellow backsplash, stainless steel appliances, an island and stone slab backsplash
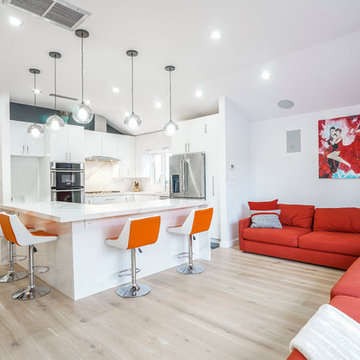
Open concept kitchen - large modern l-shaped porcelain tile open concept kitchen idea in New York with an undermount sink, flat-panel cabinets, white cabinets, quartz countertops, white backsplash, stone slab backsplash, stainless steel appliances and an island
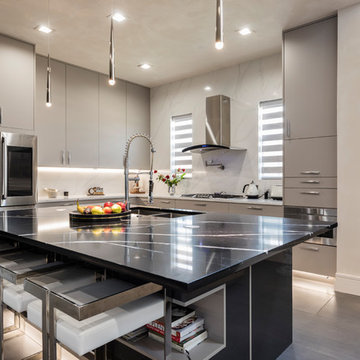
Open concept kitchen - large contemporary l-shaped porcelain tile and gray floor open concept kitchen idea in Orlando with flat-panel cabinets, gray cabinets, quartzite countertops, white backsplash, stone slab backsplash, stainless steel appliances, an island, gray countertops and a double-bowl sink
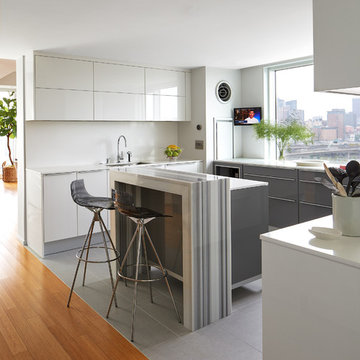
Laura Moss Photography
Example of a mid-sized trendy u-shaped porcelain tile and gray floor open concept kitchen design in Boston with an undermount sink, flat-panel cabinets, white cabinets, quartz countertops, white backsplash, stone slab backsplash, paneled appliances and an island
Example of a mid-sized trendy u-shaped porcelain tile and gray floor open concept kitchen design in Boston with an undermount sink, flat-panel cabinets, white cabinets, quartz countertops, white backsplash, stone slab backsplash, paneled appliances and an island
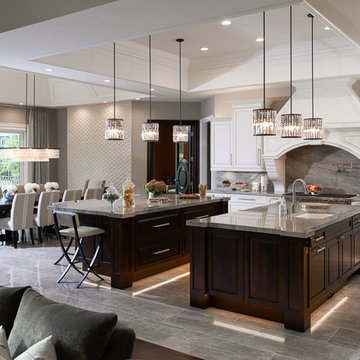
The driving force behind this kitchen was the homeowners inspiration for space. They are avid cooks so there wish list was to have 2 large islands and a
expansive table to entertain family and friends.
We selected a predominantly white color palette for this kitchen to keep the space looking light and airy.
Photography by Carlson Productions LLC
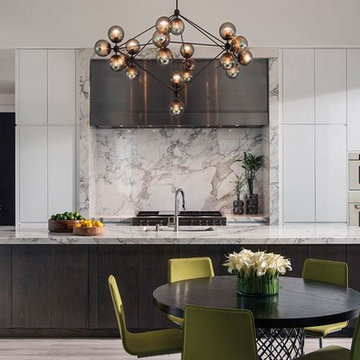
Example of a large transitional galley porcelain tile open concept kitchen design in Austin with a double-bowl sink, flat-panel cabinets, white cabinets, marble countertops, multicolored backsplash, stone slab backsplash, stainless steel appliances and an island
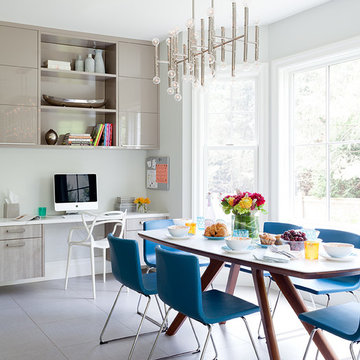
Emily Gilbert Photography
Large trendy l-shaped porcelain tile open concept kitchen photo in New York with an undermount sink, flat-panel cabinets, gray cabinets, marble countertops, white backsplash, stone slab backsplash, stainless steel appliances and an island
Large trendy l-shaped porcelain tile open concept kitchen photo in New York with an undermount sink, flat-panel cabinets, gray cabinets, marble countertops, white backsplash, stone slab backsplash, stainless steel appliances and an island
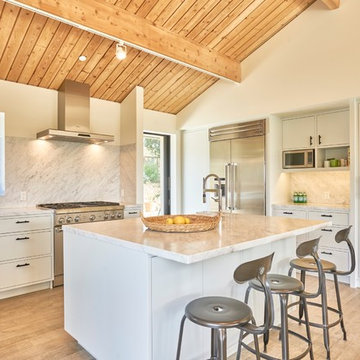
Another view of the kitchen. We used thin Carrera marble slabs at the back splash and flush-installed the drywall above. Inside one of the island cabinets is a laundry shoot for kitchen towels leading to the washer/dryer one level below.
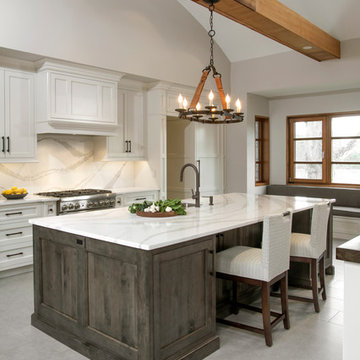
Custom made kitchen with open floor plan creates very inviting space. The white and gray tones of the walls, stone and floor complement the maple cabinetry with a custom finish, walnut wood top and walnut live edge dining room table to create a warmer natural environment that is soothing and comfortable. Custom made cabinetry by Superior Woodcraft.
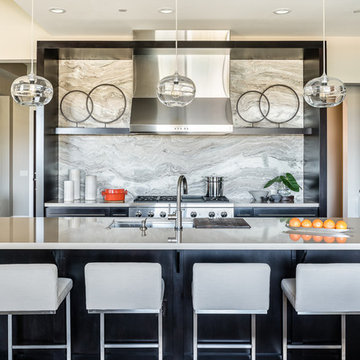
Matt Vacca
Inspiration for a mid-sized contemporary galley porcelain tile open concept kitchen remodel in Phoenix with an undermount sink, shaker cabinets, dark wood cabinets, quartz countertops, gray backsplash, stone slab backsplash, stainless steel appliances and an island
Inspiration for a mid-sized contemporary galley porcelain tile open concept kitchen remodel in Phoenix with an undermount sink, shaker cabinets, dark wood cabinets, quartz countertops, gray backsplash, stone slab backsplash, stainless steel appliances and an island
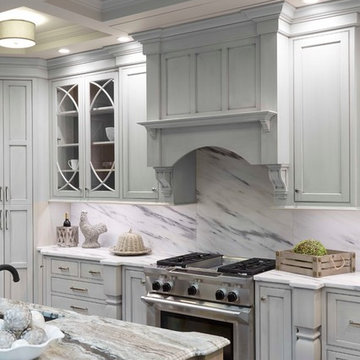
Large elegant u-shaped porcelain tile eat-in kitchen photo in Boston with a farmhouse sink, recessed-panel cabinets, gray cabinets, granite countertops, white backsplash, stone slab backsplash, stainless steel appliances and an island
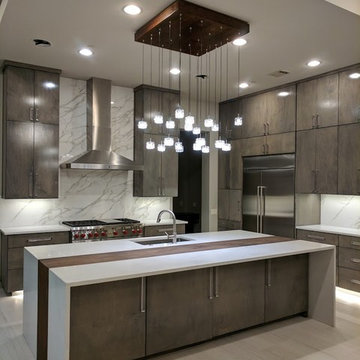
White and Gray kitchen with solid walnut piece inlaid into granite island.
Eat-in kitchen - large contemporary galley porcelain tile and white floor eat-in kitchen idea in Austin with an undermount sink, flat-panel cabinets, gray cabinets, granite countertops, white backsplash, stone slab backsplash, stainless steel appliances and an island
Eat-in kitchen - large contemporary galley porcelain tile and white floor eat-in kitchen idea in Austin with an undermount sink, flat-panel cabinets, gray cabinets, granite countertops, white backsplash, stone slab backsplash, stainless steel appliances and an island
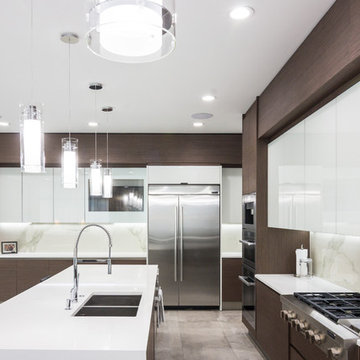
On a corner lot in the sought after Preston Hollow area of Dallas, this 4,500sf modern home was designed to connect the indoors to the outdoors while maintaining privacy. Stacked stone, stucco and shiplap mahogany siding adorn the exterior, while a cool neutral palette blends seamlessly to multiple outdoor gardens and patios.
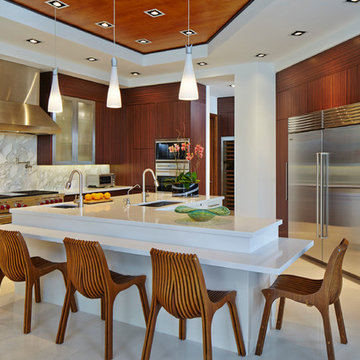
Dark rosewood wraps the kitchen around the L-shaped center island and is complimented by white walls, island and counter tops.
Huge trendy galley porcelain tile open concept kitchen photo in Miami with an undermount sink, glass-front cabinets, dark wood cabinets, quartzite countertops, white backsplash, stone slab backsplash, stainless steel appliances and an island
Huge trendy galley porcelain tile open concept kitchen photo in Miami with an undermount sink, glass-front cabinets, dark wood cabinets, quartzite countertops, white backsplash, stone slab backsplash, stainless steel appliances and an island
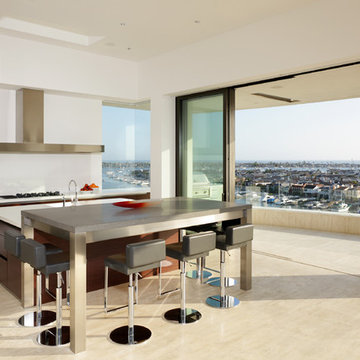
This modern kitchen is ultra-sleek and to highlight the views of the harbor. The kitchen flows seamlessly to the custom outdoor grilling station.
Large trendy galley porcelain tile and beige floor open concept kitchen photo in Orange County with an island, an undermount sink, flat-panel cabinets, white cabinets, solid surface countertops, white backsplash, stone slab backsplash and stainless steel appliances
Large trendy galley porcelain tile and beige floor open concept kitchen photo in Orange County with an island, an undermount sink, flat-panel cabinets, white cabinets, solid surface countertops, white backsplash, stone slab backsplash and stainless steel appliances
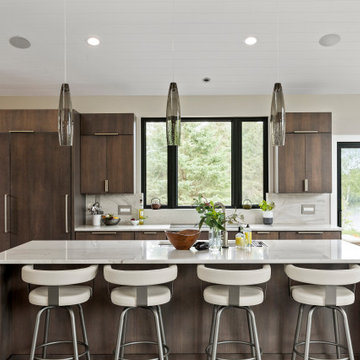
Example of a large trendy galley gray floor and porcelain tile open concept kitchen design in Other with an undermount sink, flat-panel cabinets, medium tone wood cabinets, white backsplash, paneled appliances, an island, white countertops, quartz countertops and stone slab backsplash
Porcelain Tile Kitchen with Stone Slab Backsplash Ideas
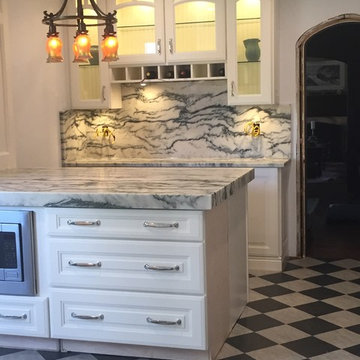
Example of a mid-sized classic porcelain tile kitchen design in Detroit with raised-panel cabinets, white cabinets, marble countertops, gray backsplash, stone slab backsplash, stainless steel appliances and an island
3





