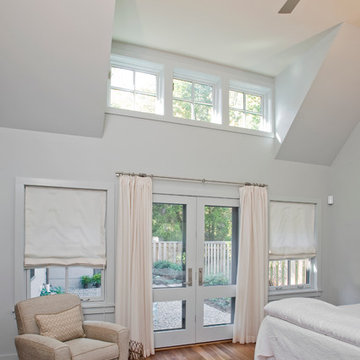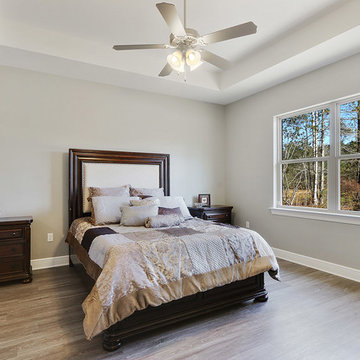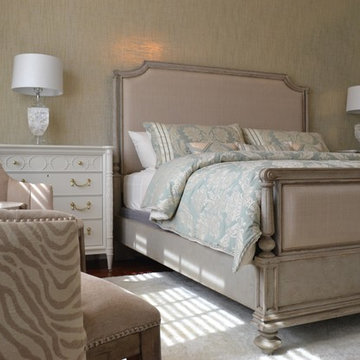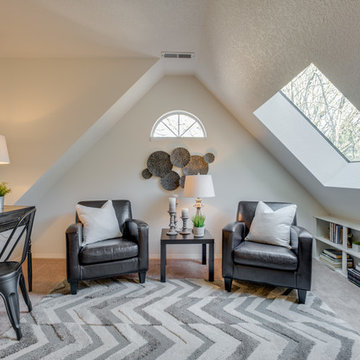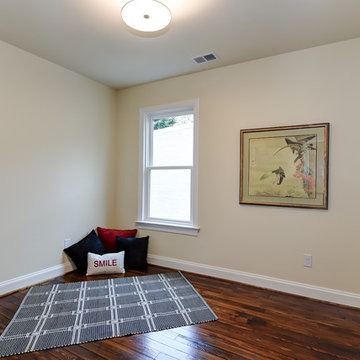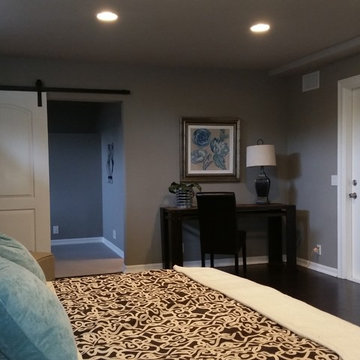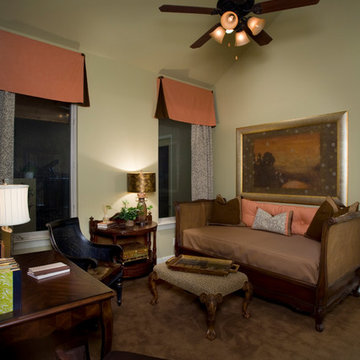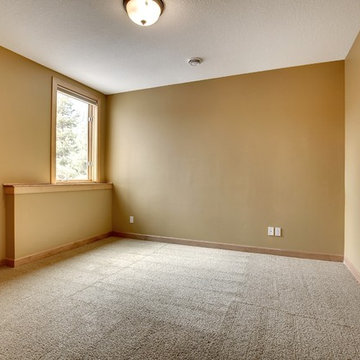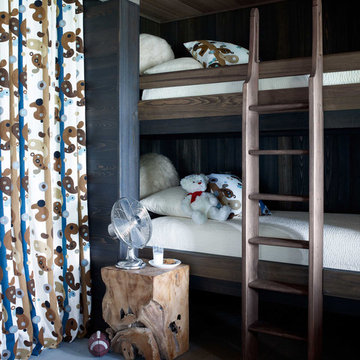Traditional Bedroom Ideas
Refine by:
Budget
Sort by:Popular Today
52521 - 52540 of 179,960 photos
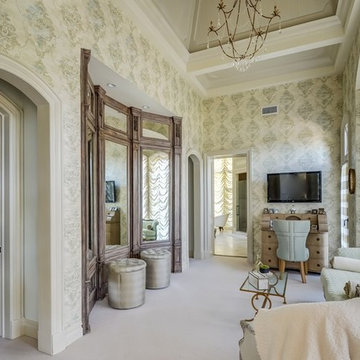
Master bedroom with dressing area and custom closet
Bedroom - large traditional master carpeted bedroom idea in New York with beige walls
Bedroom - large traditional master carpeted bedroom idea in New York with beige walls
Find the right local pro for your project
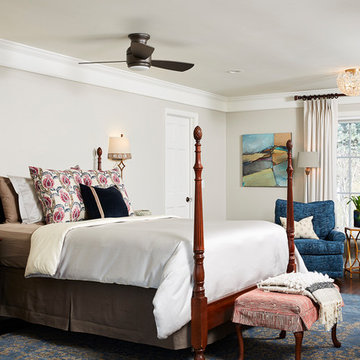
Example of a classic dark wood floor and brown floor bedroom design in Minneapolis with gray walls
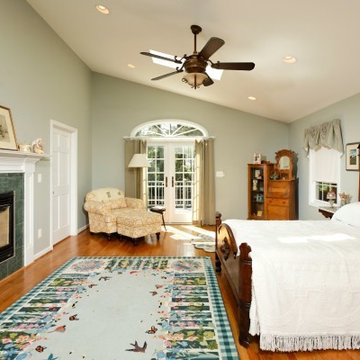
2010 NARI CAPITAL COTY GRAND AWARD WINNER
The homeowner wanted to add square footage and implement an aging-in-place strategy that will enable her to live out her days in residence with dignified self-sufficiency. Specifically, she was seeking an updated family room and larger master bedroom suite. Additionally, she wanted to maintain the original intent of the Cape Cod style.
A 28’ x 29’ addition was split between the new family room and the new master suite. First, every doorway into the master suite was redone for better accessibility. The suite itself features a cathedral ceiling, skylights and recessed lighting.
The master suite bathroom has features a whirlpool bath, walk-in shower and double vanity. Grab bars and other handicap-accessible features are incorporated for aging in place living. A double-sided fireplace connects the master suite and the family room.
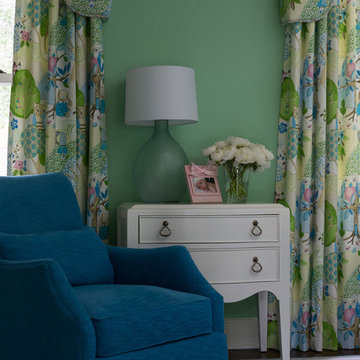
A beautifully upholstered blue chair with cream detailing is set against the wonderfully colorful curtains of this imaginative bedroom. One part whimsy, and another traditional elegance combine to create a bedroom rich with character and charm.
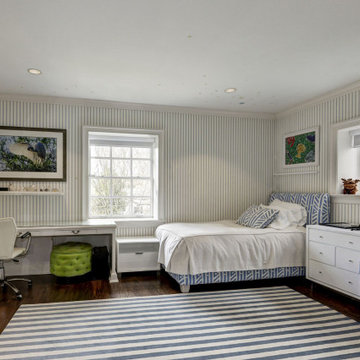
Inspiration for a mid-sized timeless guest dark wood floor and brown floor bedroom remodel in DC Metro with multicolored walls and no fireplace
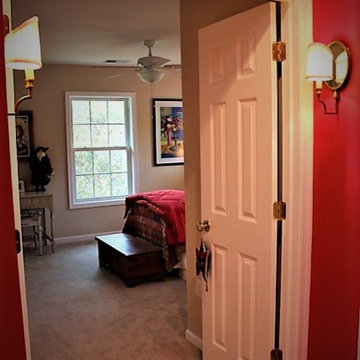
Inspiration for a mid-sized timeless guest carpeted and beige floor bedroom remodel in DC Metro with beige walls
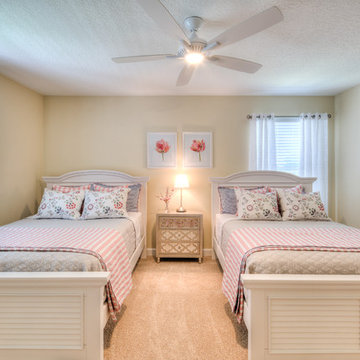
Example of a mid-sized classic guest carpeted and beige floor bedroom design in Orlando with beige walls
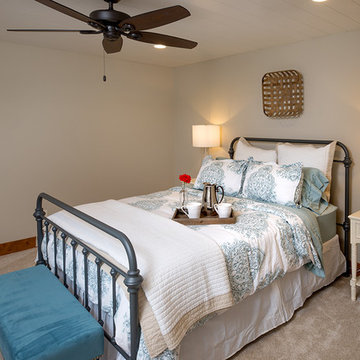
Sponsored
Plain City, OH
Kuhns Contracting, Inc.
Central Ohio's Trusted Home Remodeler Specializing in Kitchens & Baths
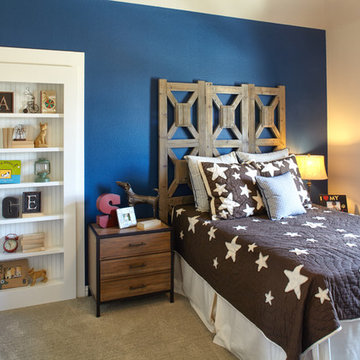
Phillips Creek Ranch 2 | Shaddock Homes | Frisco
Inspiration for a timeless carpeted bedroom remodel in Dallas
Inspiration for a timeless carpeted bedroom remodel in Dallas
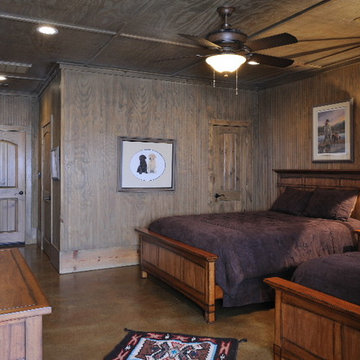
Inspiration for a large timeless guest concrete floor bedroom remodel in Houston with brown walls
Traditional Bedroom Ideas
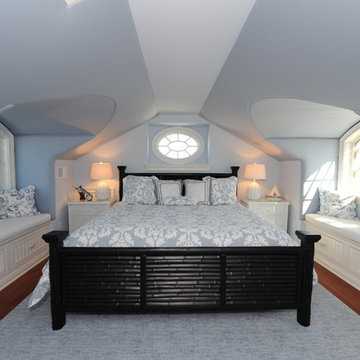
Inspiration for a large timeless master dark wood floor and brown floor bedroom remodel in New York with blue walls and no fireplace
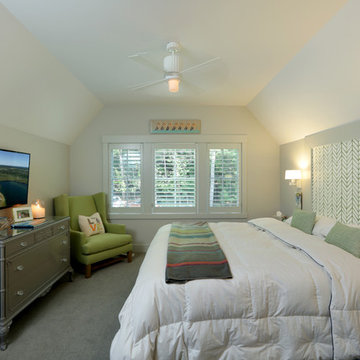
Builder: Falcon Custom Homes
Interior Designer: Mary Burns - Gallery
Photographer: Mike Buck
A perfectly proportioned story and a half cottage, the Farfield is full of traditional details and charm. The front is composed of matching board and batten gables flanking a covered porch featuring square columns with pegged capitols. A tour of the rear façade reveals an asymmetrical elevation with a tall living room gable anchoring the right and a low retractable-screened porch to the left.
Inside, the front foyer opens up to a wide staircase clad in horizontal boards for a more modern feel. To the left, and through a short hall, is a study with private access to the main levels public bathroom. Further back a corridor, framed on one side by the living rooms stone fireplace, connects the master suite to the rest of the house. Entrance to the living room can be gained through a pair of openings flanking the stone fireplace, or via the open concept kitchen/dining room. Neutral grey cabinets featuring a modern take on a recessed panel look, line the perimeter of the kitchen, framing the elongated kitchen island. Twelve leather wrapped chairs provide enough seating for a large family, or gathering of friends. Anchoring the rear of the main level is the screened in porch framed by square columns that match the style of those found at the front porch. Upstairs, there are a total of four separate sleeping chambers. The two bedrooms above the master suite share a bathroom, while the third bedroom to the rear features its own en suite. The fourth is a large bunkroom above the homes two-stall garage large enough to host an abundance of guests.
2627






