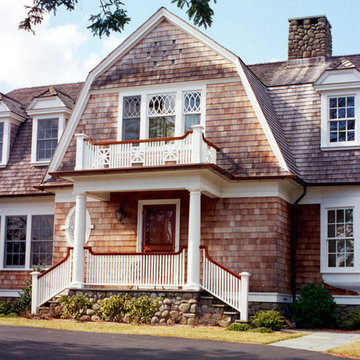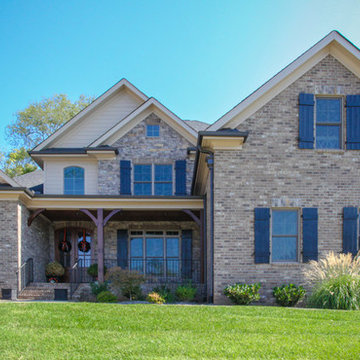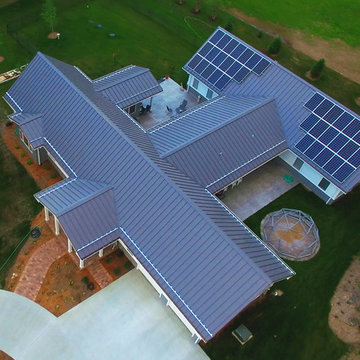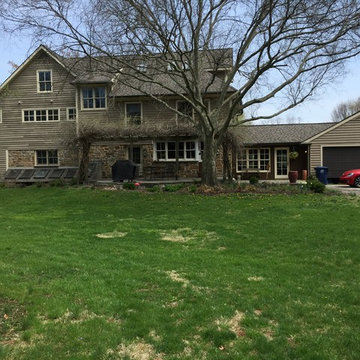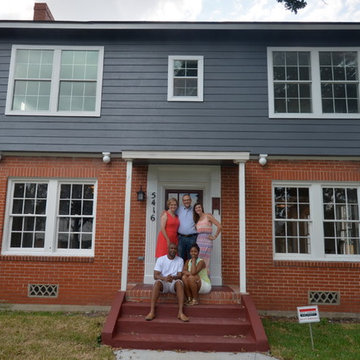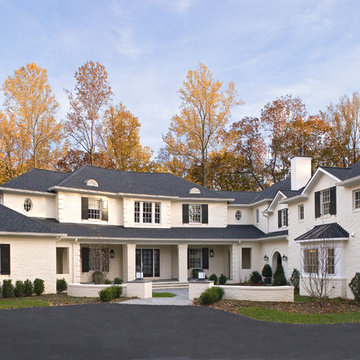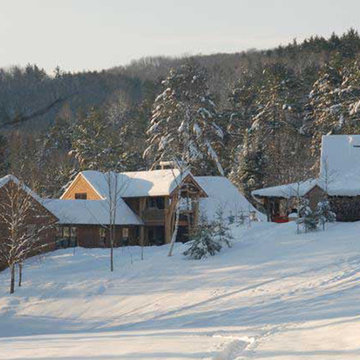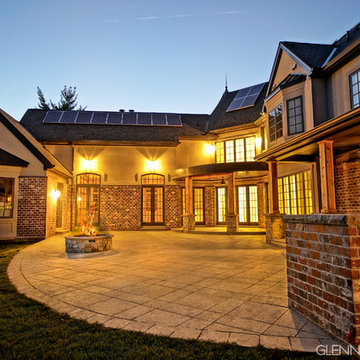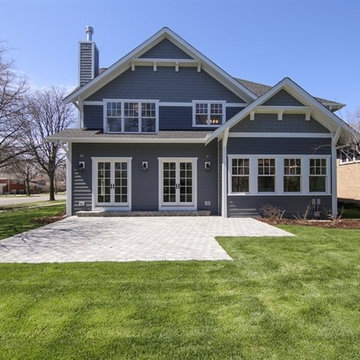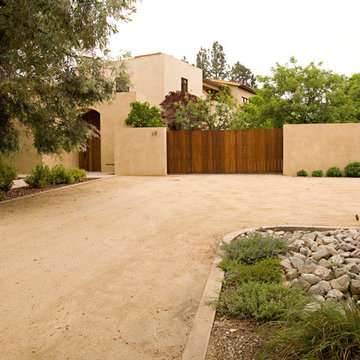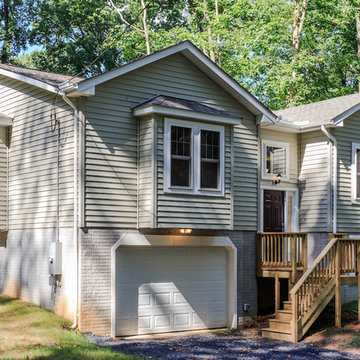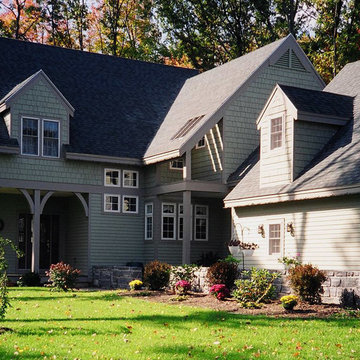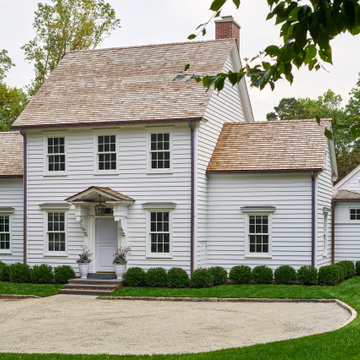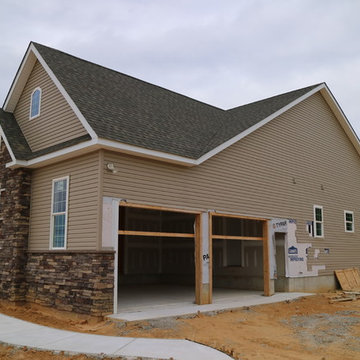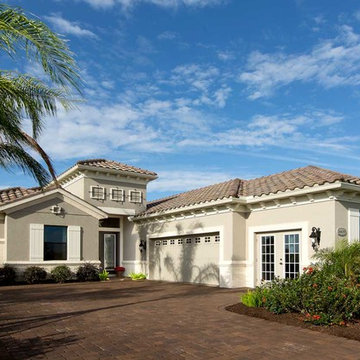Traditional Exterior Home Ideas
Refine by:
Budget
Sort by:Popular Today
90201 - 90220 of 323,948 photos
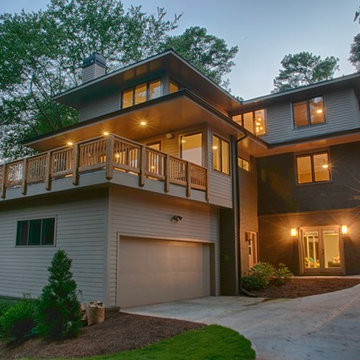
This renovation was designed by Eric Rawlings, AIA, LEED AP and built by Arlene Dean. The use of the Prairie style generated forms that optimize passive solar, passive ventilation, and natural daylighting. Located in a neighborhood with Craftsman Bungalows from 1910-20, the design used elements and forms familiar to houses in the area and just arranged in a more modern way.
Find the right local pro for your project
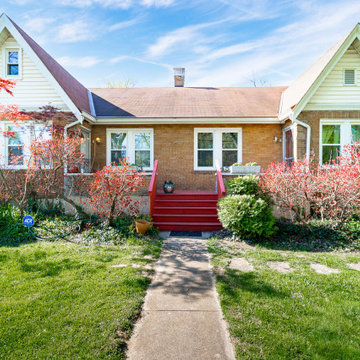
Full Home Vinyl Window Replacement in Cincinnati, Ohio. White on white for a simple, clean look. Front view of the home.
Example of a mid-sized classic red two-story brick and clapboard house exterior design in Cincinnati
Example of a mid-sized classic red two-story brick and clapboard house exterior design in Cincinnati
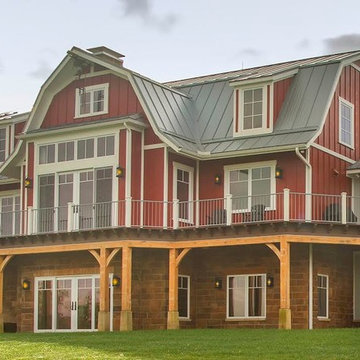
Sponsored
Westerville, OH
T. Walton Carr, Architects
Franklin County's Preferred Architectural Firm | Best of Houzz Winner
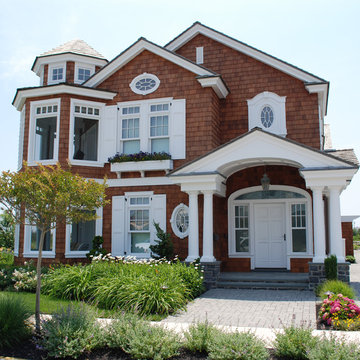
This door sidelights and transom was built to match with window profiles and look. The unit is hurricane rated and fits well with the look of the home.
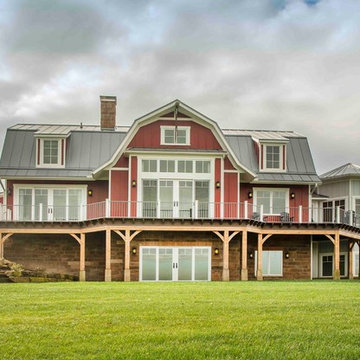
Sponsored
Westerville, OH
T. Walton Carr, Architects
Franklin County's Preferred Architectural Firm | Best of Houzz Winner
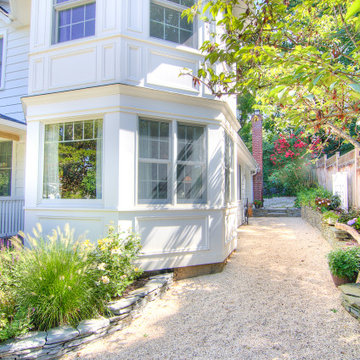
The turret addition to the corner of this historic home expanded the living space on the first floor and the master bedroom and bathroom on the second floor. We opened the first floor to eliminate the compartmentalized feel of the original home.
Traditional Exterior Home Ideas

Sponsored
Westerville, OH
T. Walton Carr, Architects
Franklin County's Preferred Architectural Firm | Best of Houzz Winner
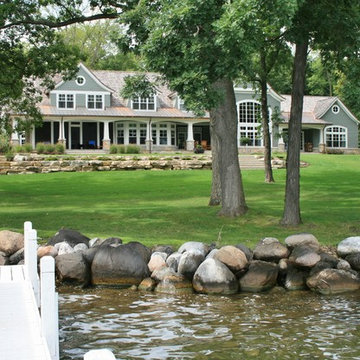
Huge traditional green two-story wood gable roof idea in Milwaukee
4511






