Transitional Cork Floor Kitchen Ideas
Refine by:
Budget
Sort by:Popular Today
21 - 40 of 733 photos
Item 1 of 3

Our clients wanted to remodel their kitchen so that the prep, cooking, clean up and dining areas would blend well and not have too much of a kitchen feel. They asked for a sophisticated look with some classic details and a few contemporary flairs. The result was a reorganized layout (and remodel of the adjacent powder room) that maintained all the beautiful sunlight from their deck windows, but create two separate but complimentary areas for cooking and dining. The refrigerator and pantry are housed in a furniture-like unit creating a hutch-like cabinet that belies its interior with classic styling. Two sinks allow both cooks in the family to work simultaneously. Some glass-fronted cabinets keep the sink wall light and attractive. The recycled glass-tiled detail on the ceramic backsplash brings a hint of color and a reference to the nearby waters. Dan Cutrona Photography
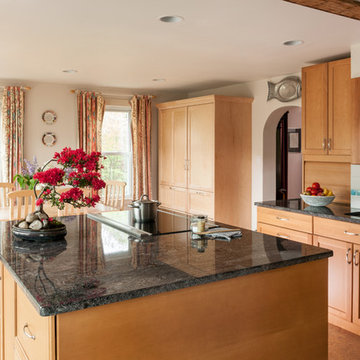
View from Kitchen to Dining - Shows Integrated Fridge and Pantry in Dining Area - Our clients wanted to remodel their kitchen so that the prep, cooking, clean up and dining areas would blend well and not have too much of a kitchen feel. They asked for a sophisticated look with some classic details and a few contemporary flairs. The result was a reorganized layout (and remodel of the adjacent powder room) that maintained all the beautiful sunlight from their deck windows, but create two separate but complimentary areas for cooking and dining. The refrigerator and pantry are housed in a furniture-like unit creating a hutch-like cabinet that belies its interior with classic styling. Two sinks allow both cooks in the family to work simultaneously. Some glass-fronted cabinets keep the sink wall light and attractive. The recycled glass-tiled detail on the ceramic backsplash brings a hint of color and a reference to the nearby waters. Dan Cutrona Photography

Celeste Hardester
Small transitional galley cork floor enclosed kitchen photo in Philadelphia with an undermount sink, flat-panel cabinets, dark wood cabinets, quartzite countertops, blue backsplash, glass tile backsplash and paneled appliances
Small transitional galley cork floor enclosed kitchen photo in Philadelphia with an undermount sink, flat-panel cabinets, dark wood cabinets, quartzite countertops, blue backsplash, glass tile backsplash and paneled appliances
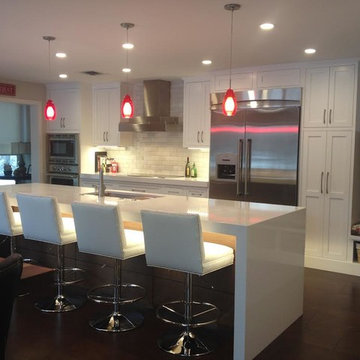
Chelsey @ Minnesota Cabinets
Open concept kitchen - mid-sized transitional galley cork floor open concept kitchen idea in Minneapolis with an undermount sink, shaker cabinets, white cabinets, quartzite countertops, white backsplash, subway tile backsplash, stainless steel appliances and an island
Open concept kitchen - mid-sized transitional galley cork floor open concept kitchen idea in Minneapolis with an undermount sink, shaker cabinets, white cabinets, quartzite countertops, white backsplash, subway tile backsplash, stainless steel appliances and an island
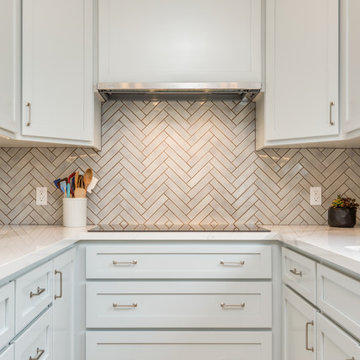
Photography by Joshua Targownik
www.targophoto.com
Inspiration for a transitional u-shaped cork floor enclosed kitchen remodel with a double-bowl sink, shaker cabinets, gray cabinets, quartz countertops, gray backsplash, subway tile backsplash, stainless steel appliances and no island
Inspiration for a transitional u-shaped cork floor enclosed kitchen remodel with a double-bowl sink, shaker cabinets, gray cabinets, quartz countertops, gray backsplash, subway tile backsplash, stainless steel appliances and no island
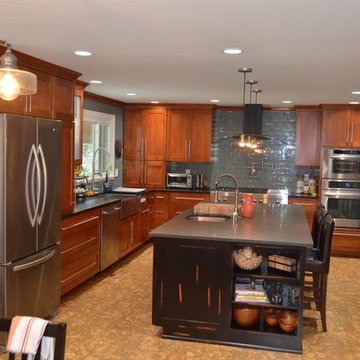
Large transitional l-shaped cork floor enclosed kitchen photo in Other with a farmhouse sink, shaker cabinets, medium tone wood cabinets, stainless steel countertops, gray backsplash, subway tile backsplash, stainless steel appliances and an island
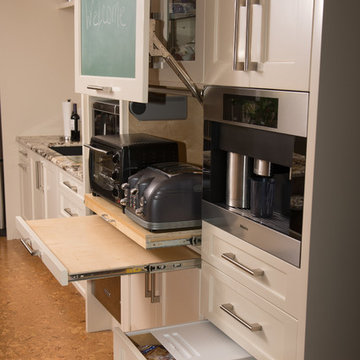
Accessible appliance center in kitchen- Peter Simpson
Eat-in kitchen - large transitional u-shaped cork floor eat-in kitchen idea in Miami with a double-bowl sink, glass-front cabinets, white cabinets, granite countertops, white backsplash, subway tile backsplash, stainless steel appliances and an island
Eat-in kitchen - large transitional u-shaped cork floor eat-in kitchen idea in Miami with a double-bowl sink, glass-front cabinets, white cabinets, granite countertops, white backsplash, subway tile backsplash, stainless steel appliances and an island
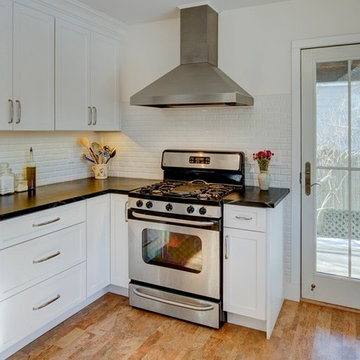
One of A Direct's designers, Ted, partnered up with Anne Surchin, Architect on this Southold, NY kitchen renovation. As you can see, the outcome was just beautiful. We love that this kitchen design gives the customer functional, designated working areas. Instead of focusing on the "kitchen triangle," kitchen designers have been focusing on creating functional work zones. With this kitchen, we've done just that! The "cooking zone" has ample counter top space and is completely separate from the "sink/ washing zone." This allows the chef to be interrupted, while others are getting a jump on dishes. On top of a plethora amount of cabinet storage, and two glass display cabinets, this kitchen truly has it all!
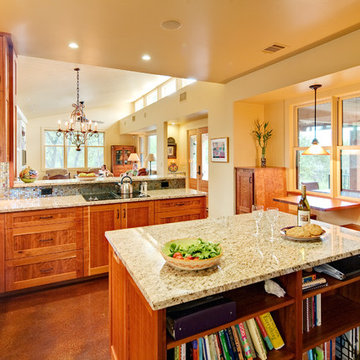
Atelier Wong Photography
Transitional u-shaped cork floor eat-in kitchen photo in Austin with shaker cabinets, medium tone wood cabinets, granite countertops and an island
Transitional u-shaped cork floor eat-in kitchen photo in Austin with shaker cabinets, medium tone wood cabinets, granite countertops and an island
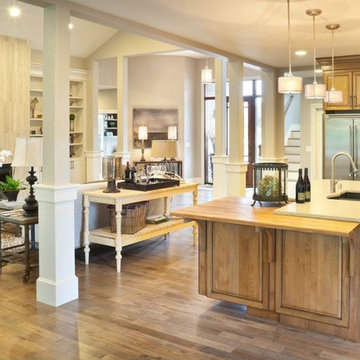
Inspiration for a large transitional l-shaped cork floor and brown floor open concept kitchen remodel in Portland with an undermount sink, raised-panel cabinets, medium tone wood cabinets, quartzite countertops, stainless steel appliances and an island
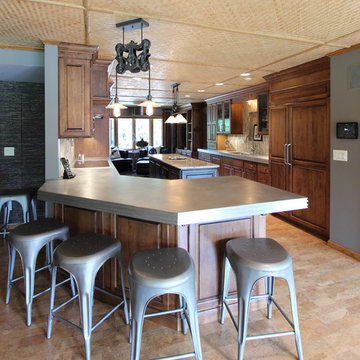
BJ Welling
Large transitional cork floor kitchen photo in Other with raised-panel cabinets, medium tone wood cabinets, glass tile backsplash and an island
Large transitional cork floor kitchen photo in Other with raised-panel cabinets, medium tone wood cabinets, glass tile backsplash and an island
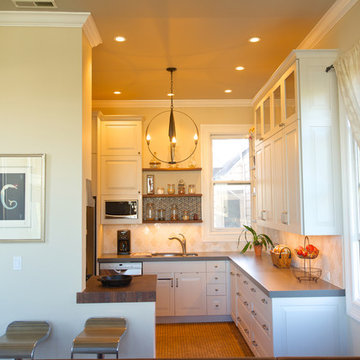
Jason Steinberg
Kitchen - mid-sized transitional l-shaped cork floor and beige floor kitchen idea in San Francisco with a double-bowl sink, raised-panel cabinets, white cabinets, solid surface countertops, beige backsplash, ceramic backsplash, stainless steel appliances and no island
Kitchen - mid-sized transitional l-shaped cork floor and beige floor kitchen idea in San Francisco with a double-bowl sink, raised-panel cabinets, white cabinets, solid surface countertops, beige backsplash, ceramic backsplash, stainless steel appliances and no island
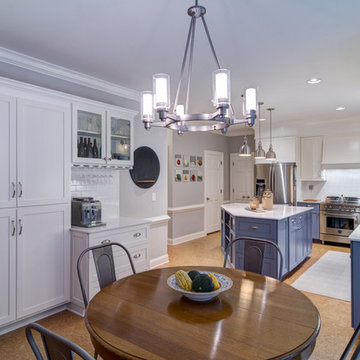
Client purchased an older home and wanted to achieve an uncluttered, modern and bright kitchen that complimented the traditional elements of the home. Blue-gray base cabinets feel fresh while helping to ground and soften the crisp white of surrounding subway tile, quartz counter tops and upper cabinets. Simple Shaker style custom cabinets, stainless steel appliances and sink complete the chef inspired classic yet modern feel.
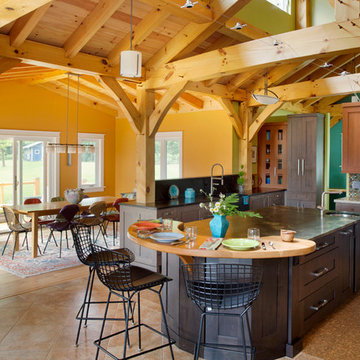
Eric Roth
Example of a mid-sized transitional l-shaped cork floor eat-in kitchen design in Jacksonville with a single-bowl sink, recessed-panel cabinets, dark wood cabinets, multicolored backsplash, black appliances and an island
Example of a mid-sized transitional l-shaped cork floor eat-in kitchen design in Jacksonville with a single-bowl sink, recessed-panel cabinets, dark wood cabinets, multicolored backsplash, black appliances and an island
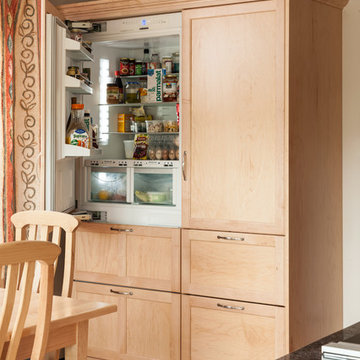
Integrated Refrigerator In Furniture Design - Our clients wanted to remodel their kitchen so that the prep, cooking, clean up and dining areas would blend well and not have too much of a kitchen feel. They asked for a sophisticated look with some classic details and a few contemporary flairs. The result was a reorganized layout (and remodel of the adjacent powder room) that maintained all the beautiful sunlight from their deck windows, but create two separate but complimentary areas for cooking and dining. The refrigerator and pantry are housed in a furniture-like unit creating a hutch-like cabinet that belies its interior with classic styling. Two sinks allow both cooks in the family to work simultaneously. Some glass-fronted cabinets keep the sink wall light and attractive. The recycled glass-tiled detail on the ceramic backsplash brings a hint of color and a reference to the nearby waters. Dan Cutrona Photography
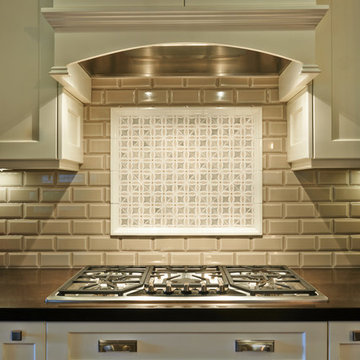
Peter Valli and Ederra Design Studio
Mid-sized transitional cork floor eat-in kitchen photo in Los Angeles with an undermount sink, shaker cabinets, white cabinets, quartz countertops, subway tile backsplash and stainless steel appliances
Mid-sized transitional cork floor eat-in kitchen photo in Los Angeles with an undermount sink, shaker cabinets, white cabinets, quartz countertops, subway tile backsplash and stainless steel appliances
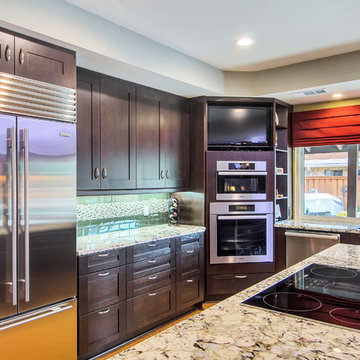
Open concept kitchen - mid-sized transitional l-shaped cork floor open concept kitchen idea in Dallas with an undermount sink, recessed-panel cabinets, dark wood cabinets, granite countertops, green backsplash, glass tile backsplash, stainless steel appliances and an island
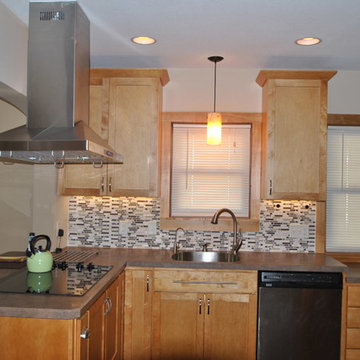
We opened up the wall between the dining room and kitchen, making an arch that matched the rest of the house.
Example of a mid-sized transitional l-shaped cork floor eat-in kitchen design in Minneapolis with an undermount sink, flat-panel cabinets, medium tone wood cabinets, laminate countertops, multicolored backsplash, stainless steel appliances and no island
Example of a mid-sized transitional l-shaped cork floor eat-in kitchen design in Minneapolis with an undermount sink, flat-panel cabinets, medium tone wood cabinets, laminate countertops, multicolored backsplash, stainless steel appliances and no island
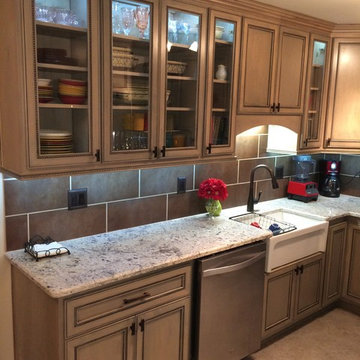
Example of a transitional cork floor kitchen design in Atlanta with a farmhouse sink, glass-front cabinets, gray cabinets, granite countertops, brown backsplash, porcelain backsplash and stainless steel appliances
Transitional Cork Floor Kitchen Ideas
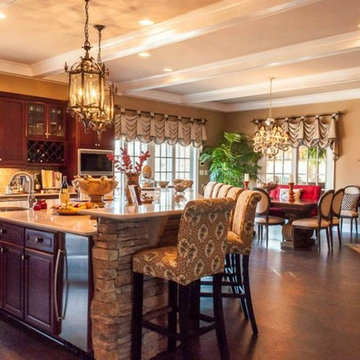
The Mahogany Kitchen cabinets were existing in this home. This is a closer detail of the warm cork floor. Notice the red bench at the kitchen table, this is a favorite nesting area. the large French Poster has great visual weight in this room.
2





