Transitional Cork Floor Kitchen Ideas
Refine by:
Budget
Sort by:Popular Today
81 - 100 of 727 photos
Item 1 of 3
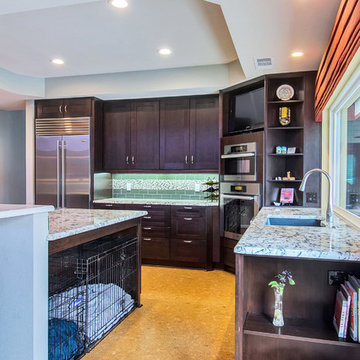
Open concept kitchen - mid-sized transitional l-shaped cork floor open concept kitchen idea in Dallas with an undermount sink, recessed-panel cabinets, dark wood cabinets, granite countertops, green backsplash, glass tile backsplash, stainless steel appliances and an island
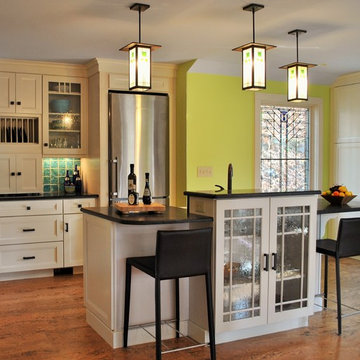
Dawn DeLuca
Open concept kitchen - large transitional cork floor and brown floor open concept kitchen idea in New York with a farmhouse sink, shaker cabinets, white cabinets, granite countertops, blue backsplash, ceramic backsplash, stainless steel appliances and an island
Open concept kitchen - large transitional cork floor and brown floor open concept kitchen idea in New York with a farmhouse sink, shaker cabinets, white cabinets, granite countertops, blue backsplash, ceramic backsplash, stainless steel appliances and an island
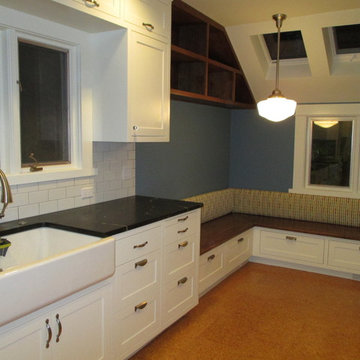
Mid-sized transitional galley cork floor eat-in kitchen photo in Portland with a farmhouse sink, shaker cabinets, white cabinets, soapstone countertops, yellow backsplash, ceramic backsplash, stainless steel appliances and no island
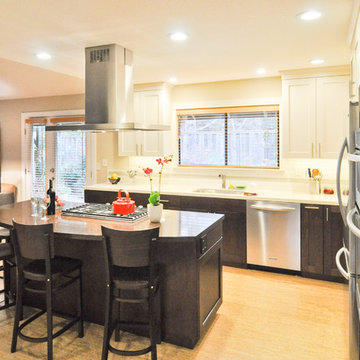
After removing the complicated layout of pantry and refer, the resulting openness and ease of passing thru the space is wonderful. Plenty of space to entertain while keeping a lot of great accessible storage.
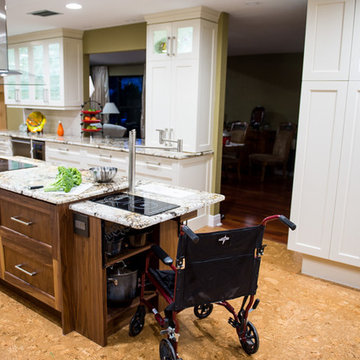
Many Accessible features in kitchen- Peter Simpson
Eat-in kitchen - large transitional u-shaped cork floor eat-in kitchen idea in Miami with a double-bowl sink, glass-front cabinets, white cabinets, granite countertops, white backsplash, subway tile backsplash, stainless steel appliances and an island
Eat-in kitchen - large transitional u-shaped cork floor eat-in kitchen idea in Miami with a double-bowl sink, glass-front cabinets, white cabinets, granite countertops, white backsplash, subway tile backsplash, stainless steel appliances and an island
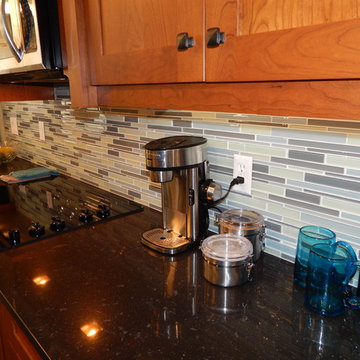
Full kitchen remodel with cork flooring, granite counters, and custom cabinets.
Boardwalk Builders, Rehoboth Beach, DE
www.boardwalkbuilders.com
Example of a mid-sized transitional l-shaped cork floor eat-in kitchen design in Other with an undermount sink, shaker cabinets, medium tone wood cabinets, quartz countertops, blue backsplash, glass tile backsplash, stainless steel appliances and an island
Example of a mid-sized transitional l-shaped cork floor eat-in kitchen design in Other with an undermount sink, shaker cabinets, medium tone wood cabinets, quartz countertops, blue backsplash, glass tile backsplash, stainless steel appliances and an island
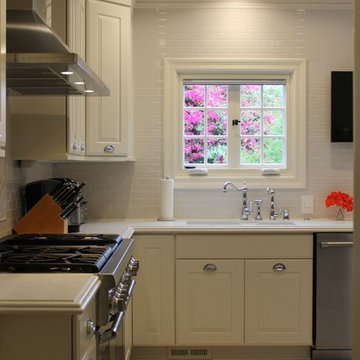
We moved the sink from the diagonal corner and centered it under the smaller window. On the east wall, we removed the fin walls that projected into the room to house the old refrigerator.
I wanted to update the lighting and the homeowners requested that the kitchen be bright with lots of lights. New recessed LED lights are installed in the ceiling, all with dimmers. The wall cabinets have a LED light under them, mounted at the front for maximum task lighting. The wall cabinets also hold the state-of-the-art Legrand tracks with outlets at 6” on center, providing all the plugs one could ever need without breaking up the clean look of the backsplash tile.
JRY & Co.
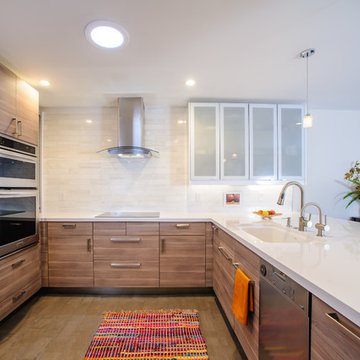
Niall David Photography
Kitchen - transitional u-shaped cork floor kitchen idea in San Francisco with an undermount sink, flat-panel cabinets, quartzite countertops, white backsplash, stone tile backsplash, stainless steel appliances and a peninsula
Kitchen - transitional u-shaped cork floor kitchen idea in San Francisco with an undermount sink, flat-panel cabinets, quartzite countertops, white backsplash, stone tile backsplash, stainless steel appliances and a peninsula
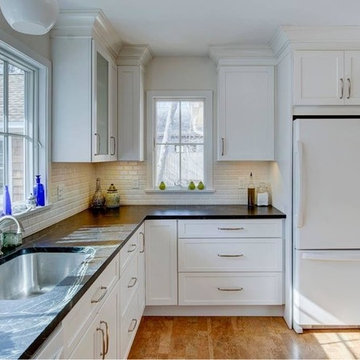
Elizabeth Glasgow Studios photos
Example of a transitional cork floor kitchen design in New York with an undermount sink, recessed-panel cabinets, white cabinets, soapstone countertops, white backsplash and ceramic backsplash
Example of a transitional cork floor kitchen design in New York with an undermount sink, recessed-panel cabinets, white cabinets, soapstone countertops, white backsplash and ceramic backsplash
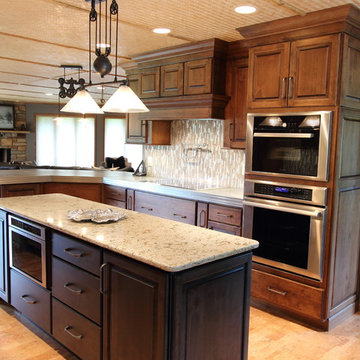
BJ Welling
Example of a large transitional cork floor kitchen design in Other with raised-panel cabinets, medium tone wood cabinets, glass tile backsplash and an island
Example of a large transitional cork floor kitchen design in Other with raised-panel cabinets, medium tone wood cabinets, glass tile backsplash and an island
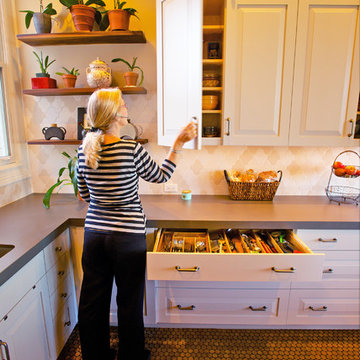
Jason Steinberg
Mid-sized transitional l-shaped cork floor kitchen photo in San Francisco with a double-bowl sink, raised-panel cabinets, white cabinets, solid surface countertops, beige backsplash, ceramic backsplash, stainless steel appliances and no island
Mid-sized transitional l-shaped cork floor kitchen photo in San Francisco with a double-bowl sink, raised-panel cabinets, white cabinets, solid surface countertops, beige backsplash, ceramic backsplash, stainless steel appliances and no island
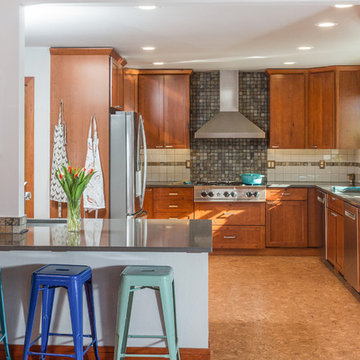
Inspiration for a mid-sized transitional u-shaped cork floor and brown floor eat-in kitchen remodel in Other with an undermount sink, shaker cabinets, medium tone wood cabinets, quartz countertops, slate backsplash, stainless steel appliances, an island and gray countertops
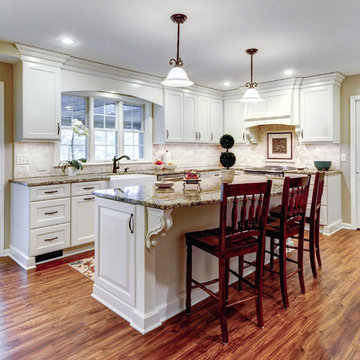
The eco-friendly COREtec flooring provides warm tones to the kitchen as it contrasts the white cabinets, making it very appealing to the eye.
Inspiration for a transitional u-shaped cork floor and brown floor eat-in kitchen remodel in Philadelphia with a farmhouse sink, white cabinets, granite countertops, white backsplash, travertine backsplash, stainless steel appliances and an island
Inspiration for a transitional u-shaped cork floor and brown floor eat-in kitchen remodel in Philadelphia with a farmhouse sink, white cabinets, granite countertops, white backsplash, travertine backsplash, stainless steel appliances and an island
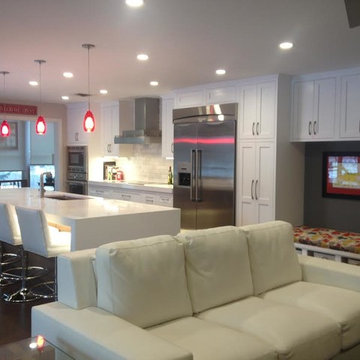
Chelsey @ Minnesota Cabinets
Inspiration for a mid-sized transitional galley cork floor open concept kitchen remodel in Minneapolis with an undermount sink, shaker cabinets, white cabinets, quartzite countertops, white backsplash, subway tile backsplash, stainless steel appliances and an island
Inspiration for a mid-sized transitional galley cork floor open concept kitchen remodel in Minneapolis with an undermount sink, shaker cabinets, white cabinets, quartzite countertops, white backsplash, subway tile backsplash, stainless steel appliances and an island
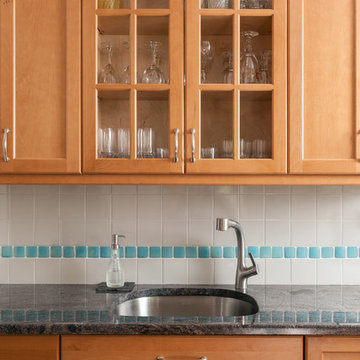
Glass-fronted cabinets open up the sink area - Our clients wanted to remodel their kitchen so that the prep, cooking, clean up and dining areas would blend well and not have too much of a kitchen feel. They asked for a sophisticated look with some classic details and a few contemporary flairs. The result was a reorganized layout (and remodel of the adjacent powder room) that maintained all the beautiful sunlight from their deck windows, but create two separate but complimentary areas for cooking and dining. The refrigerator and pantry are housed in a furniture-like unit creating a hutch-like cabinet that belies its interior with classic styling. Two sinks allow both cooks in the family to work simultaneously. Some glass-fronted cabinets keep the sink wall light and attractive. The recycled glass-tiled detail on the ceramic backsplash brings a hint of color and a reference to the nearby waters. Dan Cutrona Photography
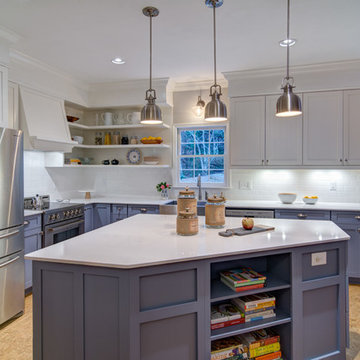
Client purchased an older home and wanted to achieve an uncluttered, modern and bright kitchen that complimented the traditional elements of the home. Blue-gray base cabinets feel fresh while helping to ground and soften the crisp white of surrounding subway tile, quartz counter tops and upper cabinets. Simple Shaker style custom cabinets, stainless steel appliances and sink complete the chef inspired classic yet modern feel.
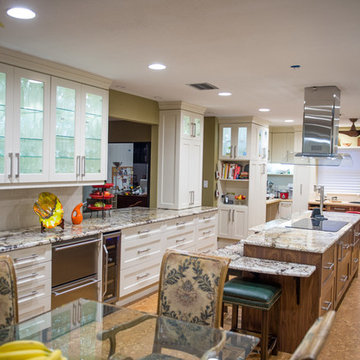
Many accessible features in kitchen- Peter Simpson
Eat-in kitchen - large transitional u-shaped cork floor eat-in kitchen idea in Miami with a double-bowl sink, glass-front cabinets, white cabinets, granite countertops, white backsplash, subway tile backsplash, stainless steel appliances and an island
Eat-in kitchen - large transitional u-shaped cork floor eat-in kitchen idea in Miami with a double-bowl sink, glass-front cabinets, white cabinets, granite countertops, white backsplash, subway tile backsplash, stainless steel appliances and an island
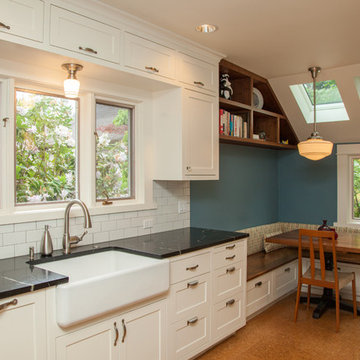
Inspiration for a mid-sized transitional galley cork floor eat-in kitchen remodel in Portland with a farmhouse sink, shaker cabinets, white cabinets, soapstone countertops, yellow backsplash, ceramic backsplash, stainless steel appliances and no island
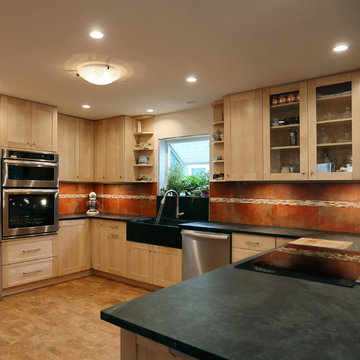
In this two story addition and whole home remodel, NEDC transformed a dark and cramped single family home in to a large, light filled, and fully functional home.
Jay Groccia, OnSite Studios
Transitional Cork Floor Kitchen Ideas
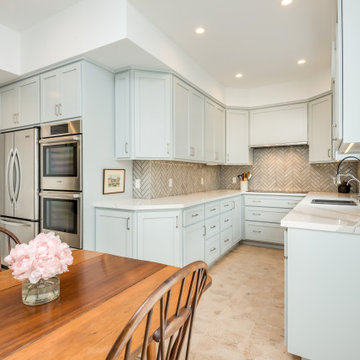
Photography by Joshua Targownik
www.targophoto.com
Enclosed kitchen - transitional u-shaped cork floor enclosed kitchen idea with a double-bowl sink, shaker cabinets, gray cabinets, quartz countertops, gray backsplash, subway tile backsplash, stainless steel appliances and no island
Enclosed kitchen - transitional u-shaped cork floor enclosed kitchen idea with a double-bowl sink, shaker cabinets, gray cabinets, quartz countertops, gray backsplash, subway tile backsplash, stainless steel appliances and no island
5





