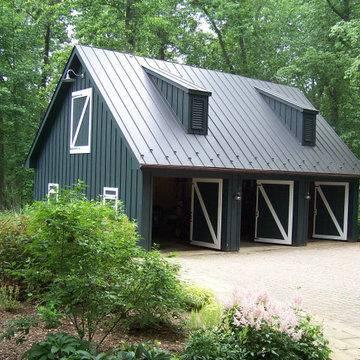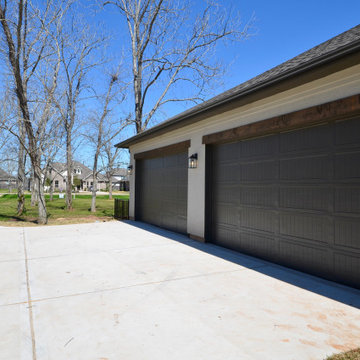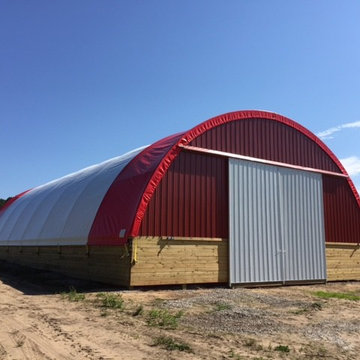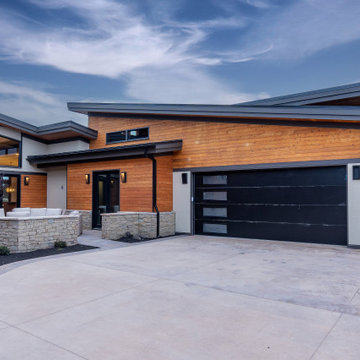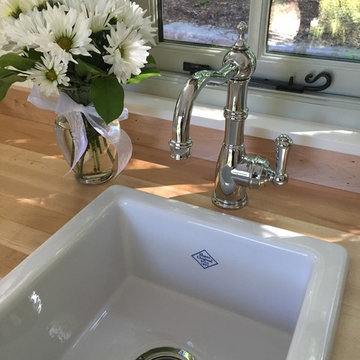Refine by:
Budget
Sort by:Popular Today
81 - 100 of 150 photos
Item 1 of 3
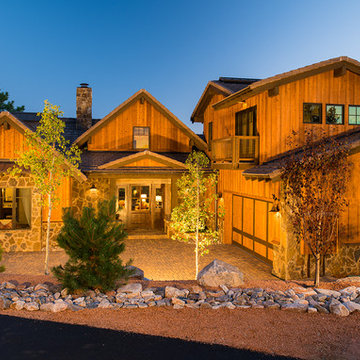
Custom Luxury Garages by Fratantoni Luxury Estates.
Follow us on Facebook, Pinterest, Instagram and Twitter for more inspirational photos of Luxury Garages!!
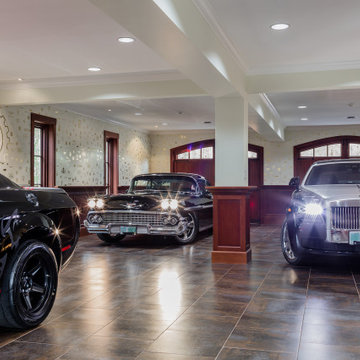
Inspiration for a large transitional detached four-car carport remodel in Boston
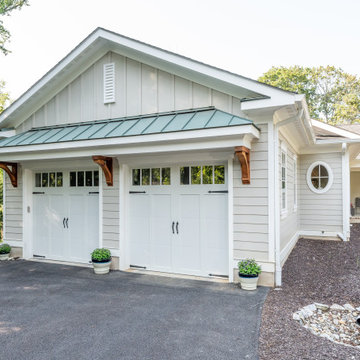
Custom remodel and build in the heart of Ruxton, Maryland. The foundation was kept and Eisenbrandt Companies remodeled the entire house with the design from Andy Niazy Architecture. A beautiful combination of painted brick and hardy siding, this home was built to stand the test of time. Accented with standing seam roofs and board and batten gambles. Custom garage doors with wood corbels. Marvin Elevate windows with a simplistic grid pattern. Blue stone walkway with old Carolina brick as its border. Versatex trim throughout.
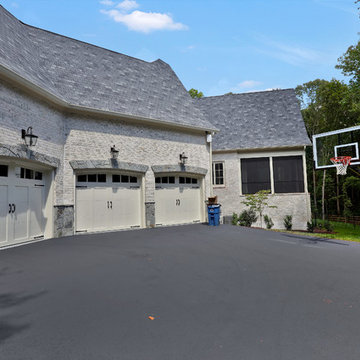
The three car garage faces off to the side of the house and creates a large driveway space perfect for shooting hoops.
Example of a huge transitional attached three-car garage design in Richmond
Example of a huge transitional attached three-car garage design in Richmond
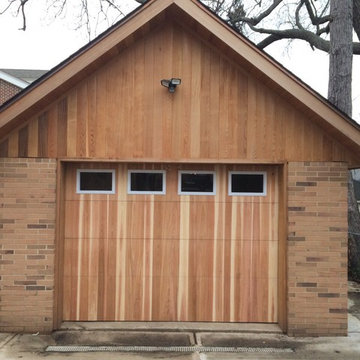
After Installing the new door.
Example of a mid-sized transitional detached one-car carport design in New York
Example of a mid-sized transitional detached one-car carport design in New York
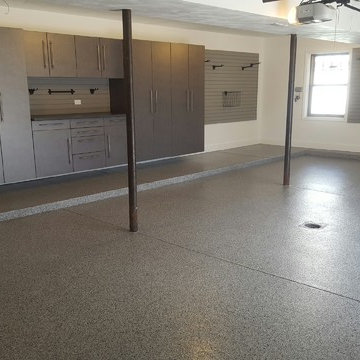
Here is one of our latest turn key garage makeovers. This particular garage had our "Earth Effects" flooring system installed with the color being Silver Spirits. As for the cabinets, we installed a customized storage solution with our 3D software. There are multiple cabinets tall and short, a counter top, and even some slat wall with hooks to hang equipment, or other accessories!
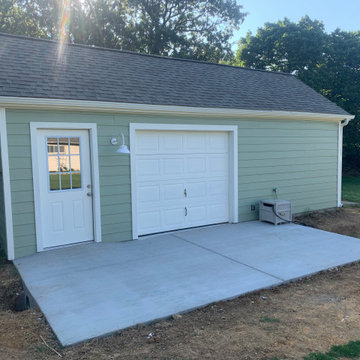
The renovated shed is much more user-friendly with the easy-access garage door concrete driveway in the front.
Inspiration for a mid-sized transitional detached garden shed remodel in Other
Inspiration for a mid-sized transitional detached garden shed remodel in Other
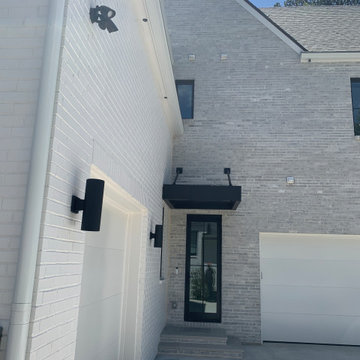
Front Elevation
Inspiration for a mid-sized transitional detached three-car carport remodel in Atlanta
Inspiration for a mid-sized transitional detached three-car carport remodel in Atlanta
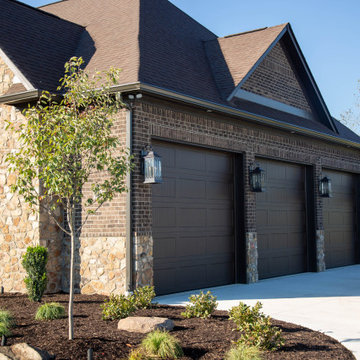
The home features an oversized three car garage with rear doors and space for a large workshop.
Example of a huge transitional attached four-car garage design in Indianapolis
Example of a huge transitional attached four-car garage design in Indianapolis
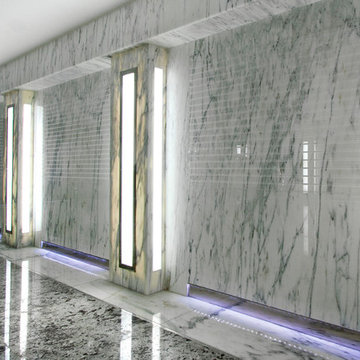
Sol en granit du brésil et marbre de Carrare avec inclusions acier
Colonnes rétro éclairées en marbre de Carrare, acier polies verre dépoli
Parois en marbre de Carrare incisé et acier poli rétro éclairé
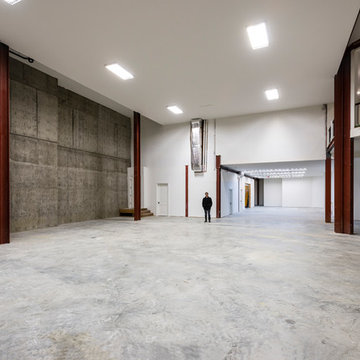
Spectacularly designed home in Langley, BC is customized in every way. Considerations were taken to personalization of every space to the owners' aesthetic taste and their lifestyle. The home features beautiful barrel vault ceilings and a vast open concept floor plan for entertaining. Oversized applications of scale throughout ensure that the special features get the presence they deserve without overpowering the spaces.
Photos: Paul Grdina Photography
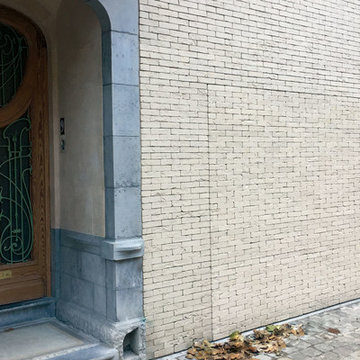
Extension d'habitation, porte de garage habillée de brique comme l'ensemble... 800 kg projet à Bruxelles.
Inspiration for a large transitional attached two-car porte cochere remodel in Brussels
Inspiration for a large transitional attached two-car porte cochere remodel in Brussels
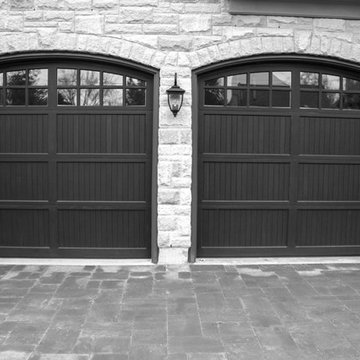
Cedar & Hemlock stained with Goudy Stain - Dark Walnut
Garage - large transitional garage idea in Toronto
Garage - large transitional garage idea in Toronto
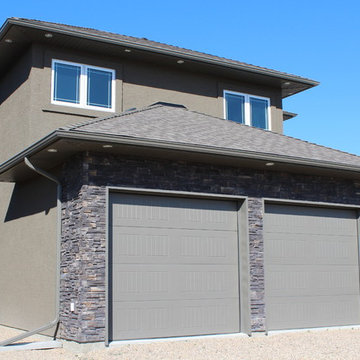
Ivana Camdzic, Terratech Homes
Garage - large transitional garage idea in Other
Garage - large transitional garage idea in Other
Transitional Garage and Shed Ideas
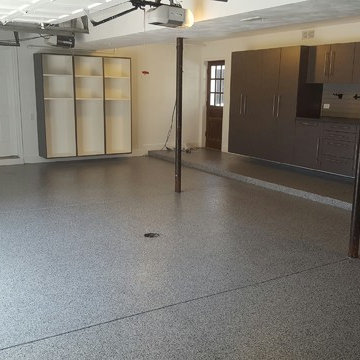
Here is one of our latest turn key garage makeovers. This particular garage had our "Earth Effects" flooring system installed with the color being Silver Spirits. As for the cabinets, we installed a customized storage solution with our 3D software. There are multiple cabinets tall and short, a counter top, and even some slat wall with hooks to hang equipment, or other accessories!
5








