Blue Tile Bath with a Wall-Mount Toilet Ideas
Refine by:
Budget
Sort by:Popular Today
41 - 60 of 2,065 photos
Item 1 of 3
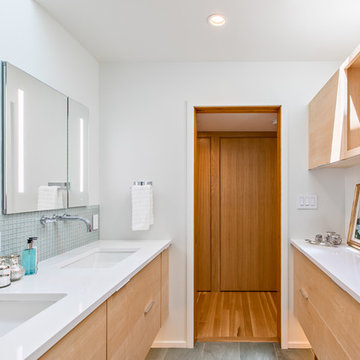
Custom cabinetry by Meadowlark Design+Build in this redesign and remodel of a master bathroom WITH WALLS!
Architect: Dawn Zuber, Studio Z
Photo: Sean Carter
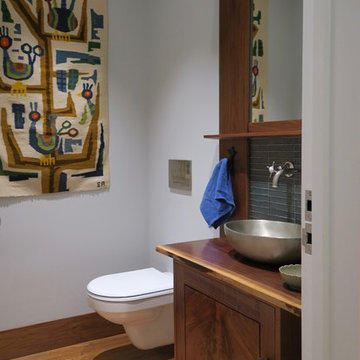
Trendy blue tile and glass tile medium tone wood floor powder room photo in New York with furniture-like cabinets, dark wood cabinets, a wall-mount toilet, gray walls and a vessel sink
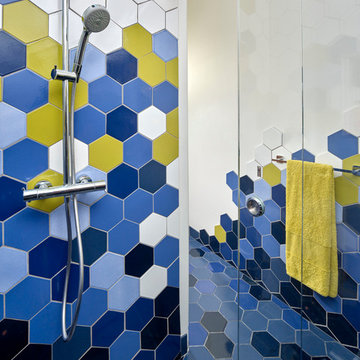
A colorful bathroom in graduating hues of blue with pops of chartreuse boasts locally made hexagonal tile.
Cesar Rubio Photography
Inspiration for a modern kids' blue tile and ceramic tile ceramic tile walk-in shower remodel in San Francisco with flat-panel cabinets, dark wood cabinets, a wall-mount toilet, white walls, an undermount sink and quartz countertops
Inspiration for a modern kids' blue tile and ceramic tile ceramic tile walk-in shower remodel in San Francisco with flat-panel cabinets, dark wood cabinets, a wall-mount toilet, white walls, an undermount sink and quartz countertops
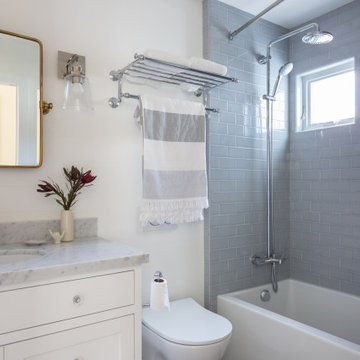
Inspiration for a mid-sized coastal kids' blue tile and subway tile ceramic tile and gray floor bathroom remodel in San Francisco with shaker cabinets, white cabinets, a wall-mount toilet, white walls, an undermount sink, marble countertops and gray countertops
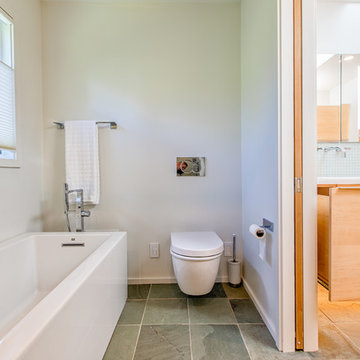
This modern soaker tub replaced a dated, raised 70's bathtub that sat in the middle of the bedroom This remodel was built by Meadowlark Design+Build in Ann Arbor, Michigan.
Architect: Dawn Zuber, Studio Z
Photo: Sean Carter

photos by Pedro Marti
This large light-filled open loft in the Tribeca neighborhood of New York City was purchased by a growing family to make into their family home. The loft, previously a lighting showroom, had been converted for residential use with the standard amenities but was entirely open and therefore needed to be reconfigured. One of the best attributes of this particular loft is its extremely large windows situated on all four sides due to the locations of neighboring buildings. This unusual condition allowed much of the rear of the space to be divided into 3 bedrooms/3 bathrooms, all of which had ample windows. The kitchen and the utilities were moved to the center of the space as they did not require as much natural lighting, leaving the entire front of the loft as an open dining/living area. The overall space was given a more modern feel while emphasizing it’s industrial character. The original tin ceiling was preserved throughout the loft with all new lighting run in orderly conduit beneath it, much of which is exposed light bulbs. In a play on the ceiling material the main wall opposite the kitchen was clad in unfinished, distressed tin panels creating a focal point in the home. Traditional baseboards and door casings were thrown out in lieu of blackened steel angle throughout the loft. Blackened steel was also used in combination with glass panels to create an enclosure for the office at the end of the main corridor; this allowed the light from the large window in the office to pass though while creating a private yet open space to work. The master suite features a large open bath with a sculptural freestanding tub all clad in a serene beige tile that has the feel of concrete. The kids bath is a fun play of large cobalt blue hexagon tile on the floor and rear wall of the tub juxtaposed with a bright white subway tile on the remaining walls. The kitchen features a long wall of floor to ceiling white and navy cabinetry with an adjacent 15 foot island of which half is a table for casual dining. Other interesting features of the loft are the industrial ladder up to the small elevated play area in the living room, the navy cabinetry and antique mirror clad dining niche, and the wallpapered powder room with antique mirror and blackened steel accessories.
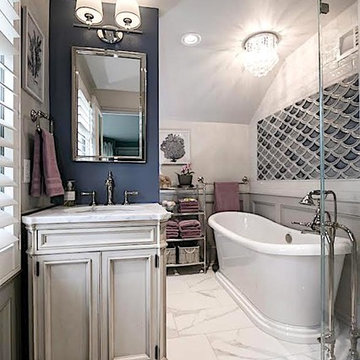
Inspiration for a mid-sized transitional master blue tile, gray tile and ceramic tile marble floor and white floor bathroom remodel in Philadelphia with beaded inset cabinets, white cabinets, beige walls, an undermount sink, marble countertops, a hinged shower door, white countertops and a wall-mount toilet
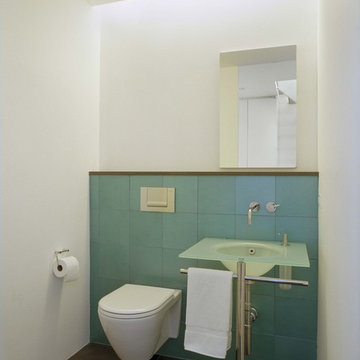
Chic Powder Toom - This Powder room is a simple and chic space. With a wall hung toilet, a pedestal sink, cove lighting and glass blue tile, this powder is a pleasant refreshment.
photography by : Bilyana Dimitrova
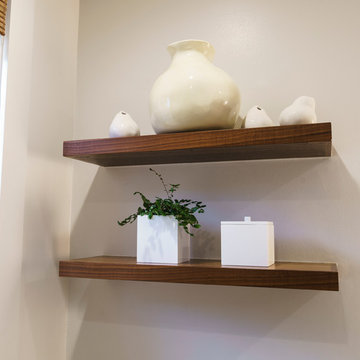
Andrew McKinney Photography
Bathroom - small contemporary kids' blue tile and cement tile ceramic tile bathroom idea in San Francisco with flat-panel cabinets, medium tone wood cabinets, a wall-mount toilet, white walls, an undermount sink and quartz countertops
Bathroom - small contemporary kids' blue tile and cement tile ceramic tile bathroom idea in San Francisco with flat-panel cabinets, medium tone wood cabinets, a wall-mount toilet, white walls, an undermount sink and quartz countertops
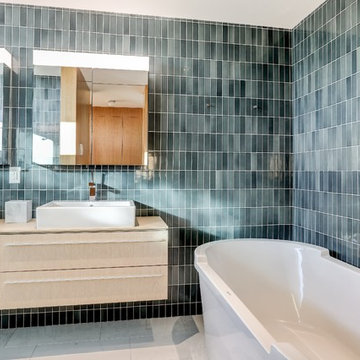
Trendy master blue tile and ceramic tile marble floor and white floor bathroom photo in New York with flat-panel cabinets, beige cabinets, a wall-mount toilet, blue walls, a console sink, quartz countertops and a hinged shower door
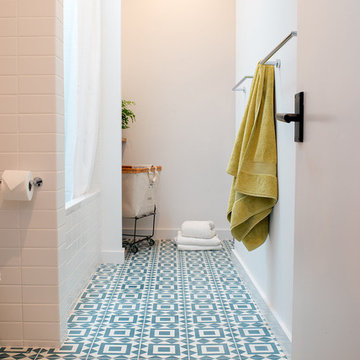
Sarah Hebenstreit, Modern Kids Co
Example of a mid-sized trendy blue tile and ceramic tile ceramic tile and multicolored floor bathroom design in San Francisco with a wall-mount toilet, white walls, a drop-in sink, quartz countertops, flat-panel cabinets and dark wood cabinets
Example of a mid-sized trendy blue tile and ceramic tile ceramic tile and multicolored floor bathroom design in San Francisco with a wall-mount toilet, white walls, a drop-in sink, quartz countertops, flat-panel cabinets and dark wood cabinets
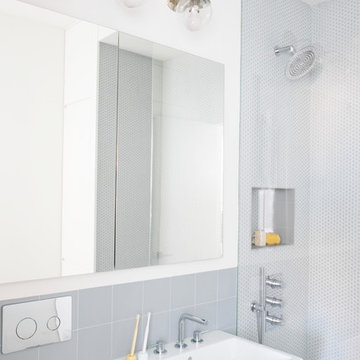
Kid's bathroom
Photos: Natalia Lorca Ruiz
Mid-sized trendy kids' blue tile and ceramic tile ceramic tile and blue floor bathroom photo in New York with white cabinets, solid surface countertops, blue walls, a console sink, flat-panel cabinets, a wall-mount toilet and white countertops
Mid-sized trendy kids' blue tile and ceramic tile ceramic tile and blue floor bathroom photo in New York with white cabinets, solid surface countertops, blue walls, a console sink, flat-panel cabinets, a wall-mount toilet and white countertops
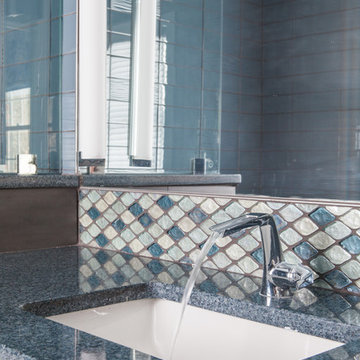
A custom smoky gray painted cabinet was topped with grey blue Zodiaq counter. Blue glass tile was used throughout the bathtub and shower. Diamond-shaped glass tiles line the backsplash and add shimmer along with the polished chrome fixture. Two 36” vertical sconces installed on the backsplash to ceiling mirror add light and height.
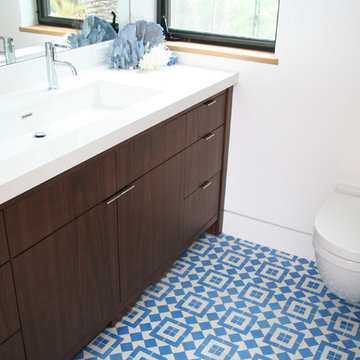
Inspiration for a mid-sized contemporary kids' blue tile and cement tile concrete floor bathroom remodel in San Francisco with a trough sink, flat-panel cabinets, dark wood cabinets, solid surface countertops, a wall-mount toilet and white walls
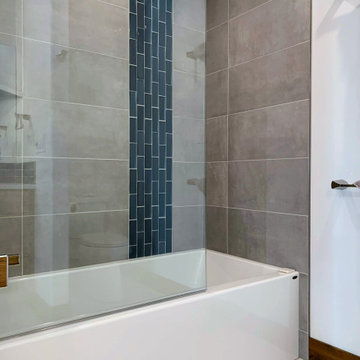
Fantastic project, client, and builder. Could not be happier with this modern beach home. Love the combination of wood, white, and black with beautiful glass accents all throughout.

Guest bathroom. Photo: Nick Glimenakis
Inspiration for a mid-sized contemporary blue tile and ceramic tile marble floor and gray floor bathroom remodel in New York with a wall-mount toilet, blue walls, a pedestal sink and white countertops
Inspiration for a mid-sized contemporary blue tile and ceramic tile marble floor and gray floor bathroom remodel in New York with a wall-mount toilet, blue walls, a pedestal sink and white countertops
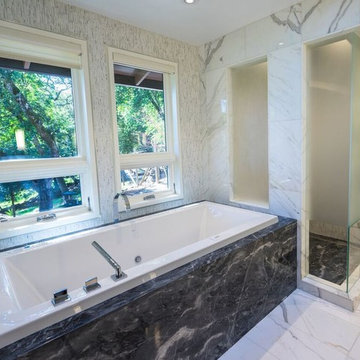
On the opposing side of master bath, new windows provide copious natural light above an inset full tub and walk-in steam-unit shower.
Example of a large trendy master blue tile, gray tile, white tile and pebble tile marble floor and white floor bathroom design in San Francisco with flat-panel cabinets, dark wood cabinets, white walls, a drop-in sink, quartzite countertops, a hinged shower door and a wall-mount toilet
Example of a large trendy master blue tile, gray tile, white tile and pebble tile marble floor and white floor bathroom design in San Francisco with flat-panel cabinets, dark wood cabinets, white walls, a drop-in sink, quartzite countertops, a hinged shower door and a wall-mount toilet
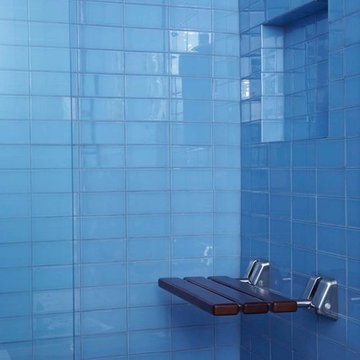
Sophie Harrison
Mid-sized trendy 3/4 blue tile and ceramic tile ceramic tile corner shower photo in New York with an integrated sink, flat-panel cabinets, dark wood cabinets, a wall-mount toilet and blue walls
Mid-sized trendy 3/4 blue tile and ceramic tile ceramic tile corner shower photo in New York with an integrated sink, flat-panel cabinets, dark wood cabinets, a wall-mount toilet and blue walls
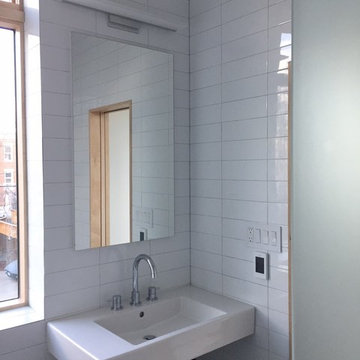
Washington, DC based Designer and Architect, Rebecca Mann remodels her personal master bathroom and it looks amazing! She utilizes our Kiln & Penny ‘Penny Rounds’ in the color Petrolio on the shower floor and 4x12 City Hall White Glossy Field Tile on the walls. Both the sink and toilet are Duravit, Faucet is Graff, and light is from WAC Lighting.
Blue Tile Bath with a Wall-Mount Toilet Ideas
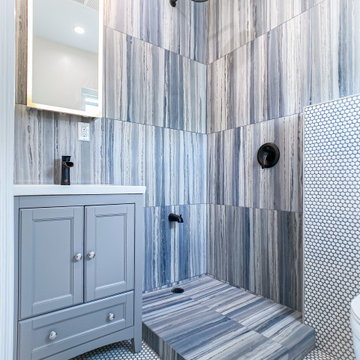
Home addition and remodel. Two new bedroom and bathroom.
Example of a small trendy blue tile and porcelain tile mosaic tile floor, white floor and single-sink bathroom design in Los Angeles with furniture-like cabinets, gray cabinets, a wall-mount toilet, blue walls, an integrated sink, quartz countertops, white countertops, a niche and a freestanding vanity
Example of a small trendy blue tile and porcelain tile mosaic tile floor, white floor and single-sink bathroom design in Los Angeles with furniture-like cabinets, gray cabinets, a wall-mount toilet, blue walls, an integrated sink, quartz countertops, white countertops, a niche and a freestanding vanity
3







