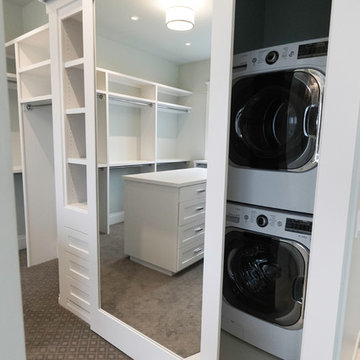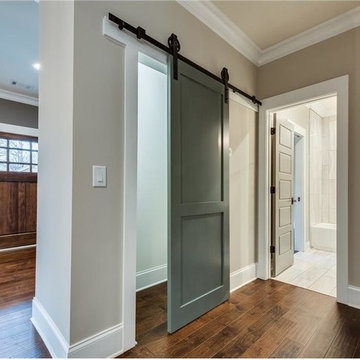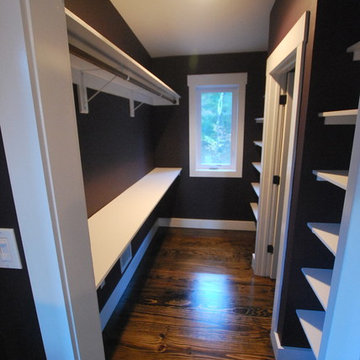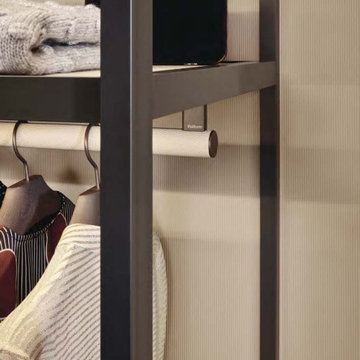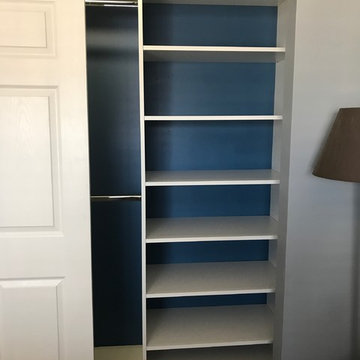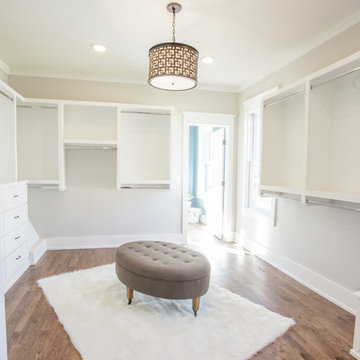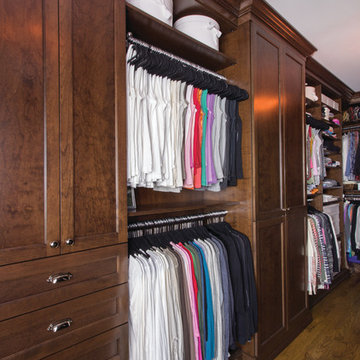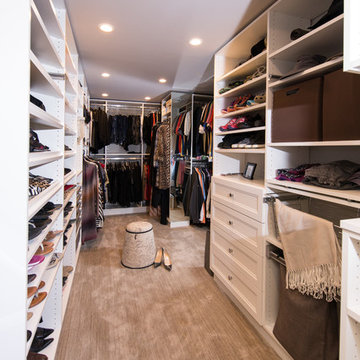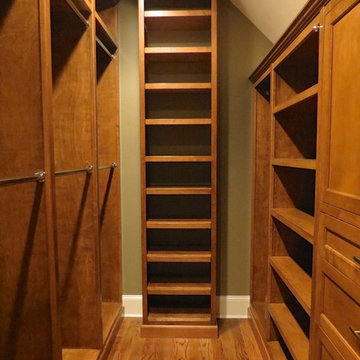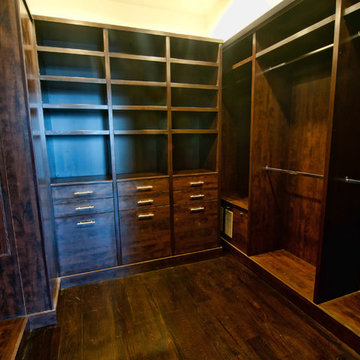Closet Ideas
Refine by:
Budget
Sort by:Popular Today
32901 - 32920 of 212,584 photos
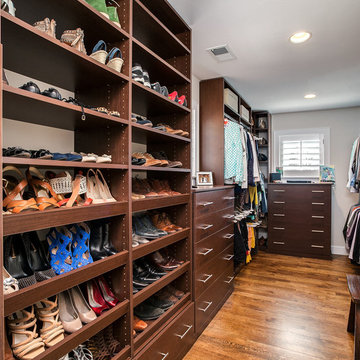
This client wanted to have their kitchen as their centerpiece for their house. As such, I designed this kitchen to have a dark walnut natural wood finish with timeless white kitchen island combined with metal appliances.
The entire home boasts an open, minimalistic, elegant, classy, and functional design, with the living room showcasing a unique vein cut silver travertine stone showcased on the fireplace. Warm colors were used throughout in order to make the home inviting in a family-friendly setting.
Project designed by Denver, Colorado interior designer Margarita Bravo. She serves Denver as well as surrounding areas such as Cherry Hills Village, Englewood, Greenwood Village, and Bow Mar.
For more about MARGARITA BRAVO, click here: https://www.margaritabravo.com/
To learn more about this project, click here: https://www.margaritabravo.com/portfolio/observatory-park/
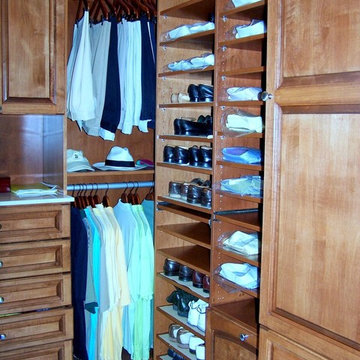
Beautiful wood grain finish gives This man's master closet a look of elegance and masculinity. The space doubles the hanging space, has a lot of shelves for shoes and folded items and the Thermo foil fronts give it a classic look
Find the right local pro for your project
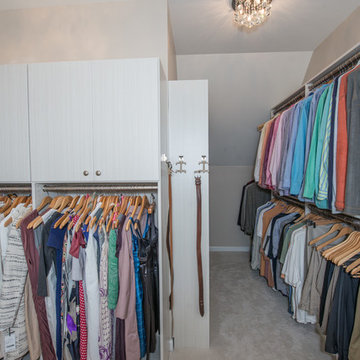
Wilhelm Photography
Large minimalist gender-neutral carpeted and white floor walk-in closet photo in Nashville with white cabinets
Large minimalist gender-neutral carpeted and white floor walk-in closet photo in Nashville with white cabinets
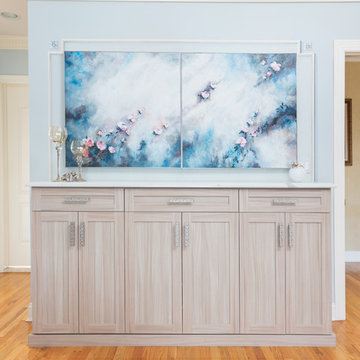
Stefan Radtke Photography
Inspiration for a modern dressing room remodel in New York with shaker cabinets and light wood cabinets
Inspiration for a modern dressing room remodel in New York with shaker cabinets and light wood cabinets
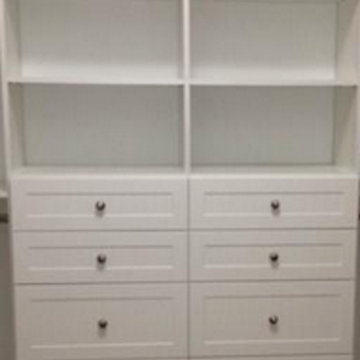
closet designed and installed by Hoosier Closets.
Inspiration for a mid-sized timeless gender-neutral walk-in closet remodel in Indianapolis with white cabinets
Inspiration for a mid-sized timeless gender-neutral walk-in closet remodel in Indianapolis with white cabinets
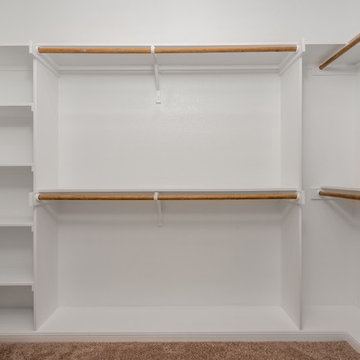
Large transitional gender-neutral carpeted and beige floor walk-in closet photo in Austin
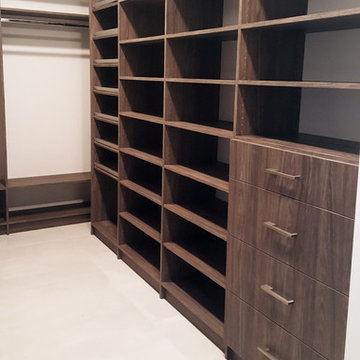
Example of a large minimalist gender-neutral ceramic tile and white floor walk-in closet design in New York with flat-panel cabinets and dark wood cabinets
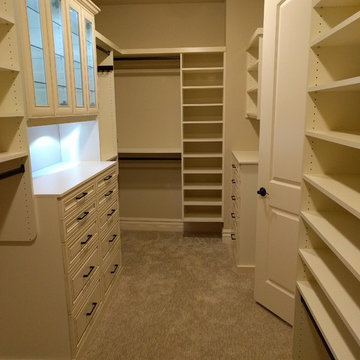
Example of a large classic gender-neutral carpeted walk-in closet design in Seattle
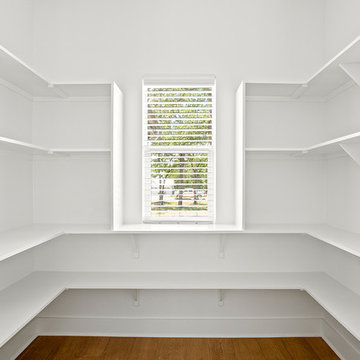
Architectural Designs House Plan 51775HZ comes to life in Texas
Specs-at-a-glance
3 to 4 beds
2 or 3 full baths and 1 half bath
2,200+ sq. ft.
Bonus with bath over garage
Plans: https://www.architecturaldesigns.com/51775HZ
#readywhenyouare
#houseplan
#craftmanstyle
#fixerupper
#farmhousechic
#51775hz
Closet Ideas

Sponsored
Delaware, OH
DelCo Handyman & Remodeling LLC
Franklin County's Remodeling & Handyman Services
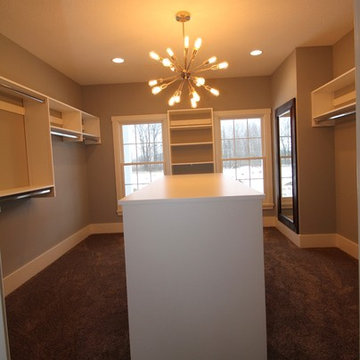
Large Walk-in Master closet with lots of hanging space, shoe shelves, a full length mirror and wonderful natural light with windows.
Walk-in closet - transitional walk-in closet idea in Other
Walk-in closet - transitional walk-in closet idea in Other
1646






