Concrete Floor U-Shaped Kitchen Ideas
Refine by:
Budget
Sort by:Popular Today
41 - 60 of 3,970 photos
Item 1 of 3
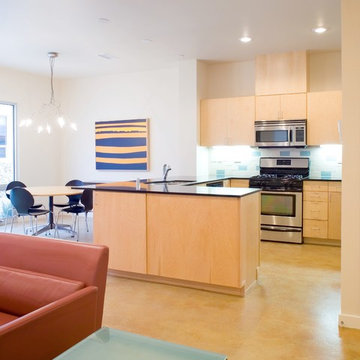
Patrick Coulie Photography
Small trendy u-shaped concrete floor kitchen photo in Albuquerque with an undermount sink, flat-panel cabinets, light wood cabinets, blue backsplash, glass tile backsplash, stainless steel appliances and no island
Small trendy u-shaped concrete floor kitchen photo in Albuquerque with an undermount sink, flat-panel cabinets, light wood cabinets, blue backsplash, glass tile backsplash, stainless steel appliances and no island
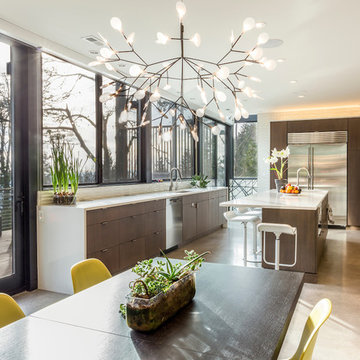
Kitchen
Built Photo
Example of a large 1950s u-shaped concrete floor and gray floor eat-in kitchen design in Portland with a double-bowl sink, flat-panel cabinets, dark wood cabinets, quartzite countertops, white backsplash, ceramic backsplash, stainless steel appliances and an island
Example of a large 1950s u-shaped concrete floor and gray floor eat-in kitchen design in Portland with a double-bowl sink, flat-panel cabinets, dark wood cabinets, quartzite countertops, white backsplash, ceramic backsplash, stainless steel appliances and an island
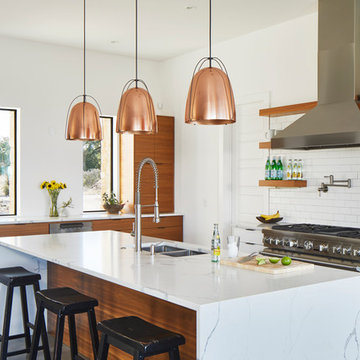
Kitchen view of the Reimers Rd. Residence. Construction by Ameristar Remodeling & Roofing. Photography by Andrea Calo.
Example of a large trendy u-shaped concrete floor and gray floor eat-in kitchen design in Austin with flat-panel cabinets, medium tone wood cabinets, quartz countertops, white backsplash, ceramic backsplash, stainless steel appliances, an island, white countertops and a double-bowl sink
Example of a large trendy u-shaped concrete floor and gray floor eat-in kitchen design in Austin with flat-panel cabinets, medium tone wood cabinets, quartz countertops, white backsplash, ceramic backsplash, stainless steel appliances, an island, white countertops and a double-bowl sink
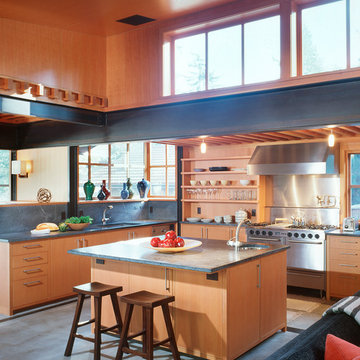
Example of a trendy u-shaped concrete floor and gray floor kitchen design in Seattle with an undermount sink, flat-panel cabinets, medium tone wood cabinets, gray backsplash, stainless steel appliances, an island and gray countertops
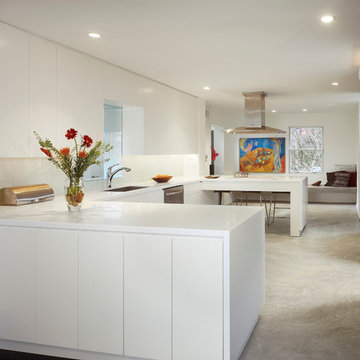
This project involved the complete interior renovation of an existing 1940’s colonial home in Washington, DC. The design offers a reconfiguration of space that maintains focus on the owner’s Asian art and furniture, while creating a unified, informal environment for the large and active family. The open plan of the first floor is divided by a new core, which collects all of the service functions at the center of the plan and orchestrates views between spaces. A winding circulation sequence takes family members from the first floor public areas, up an open central stair and connects them to a new second floor “hub” that joins all of the private bedrooms and bathrooms together. From this hub a new spiral stair was introduced to the attic, finishing the connection of all three levels.
Anice Hoachlander
www.hdphoto.com
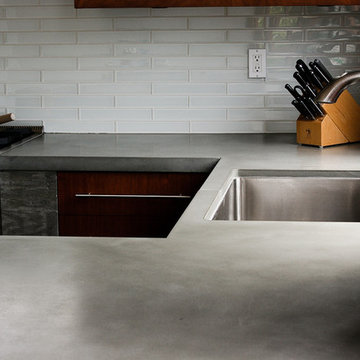
Inspiration for a mid-sized contemporary u-shaped concrete floor eat-in kitchen remodel in Orange County with a single-bowl sink, flat-panel cabinets, medium tone wood cabinets, concrete countertops, white backsplash, subway tile backsplash, stainless steel appliances and a peninsula
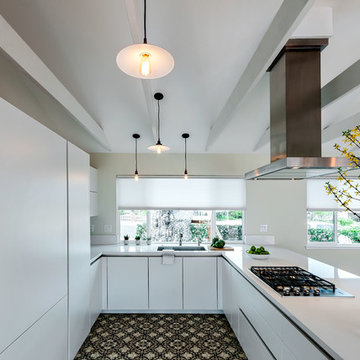
Custom SieMatic frameless full overlay S2 Recess Channel in Lotus White Matt Laminate, Miele 30" Gas Cooktop, Miele Dishwasher, Miele 36" Fully Integrated Refrigerator/Freezer, Miele 36" Island Hood
Expressive Architectural Photography
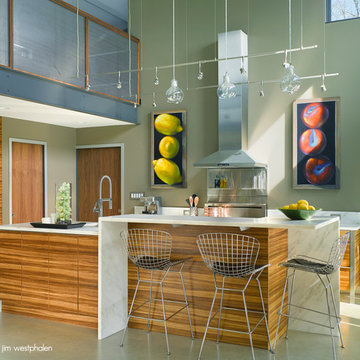
photo by jim westphalen
Inspiration for a mid-sized modern u-shaped concrete floor open concept kitchen remodel in Burlington with an undermount sink, flat-panel cabinets, medium tone wood cabinets, marble countertops, white backsplash, stone slab backsplash, stainless steel appliances and an island
Inspiration for a mid-sized modern u-shaped concrete floor open concept kitchen remodel in Burlington with an undermount sink, flat-panel cabinets, medium tone wood cabinets, marble countertops, white backsplash, stone slab backsplash, stainless steel appliances and an island
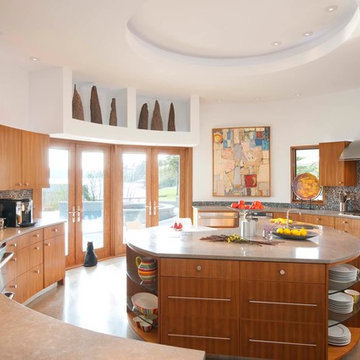
Danny Piassick
Mid-sized mid-century modern u-shaped concrete floor and gray floor eat-in kitchen photo in Dallas with an undermount sink, flat-panel cabinets, medium tone wood cabinets, gray backsplash, stainless steel appliances, an island, concrete countertops and mosaic tile backsplash
Mid-sized mid-century modern u-shaped concrete floor and gray floor eat-in kitchen photo in Dallas with an undermount sink, flat-panel cabinets, medium tone wood cabinets, gray backsplash, stainless steel appliances, an island, concrete countertops and mosaic tile backsplash
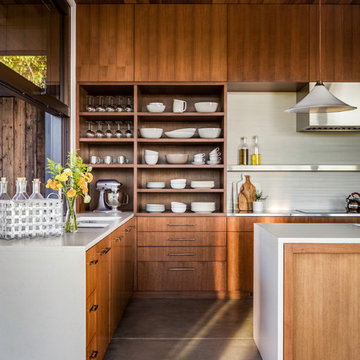
Design by Sutro Architects
Interior Design by Adeeni Design Group
Photography by Christopher Stark
Mid-sized trendy u-shaped concrete floor and gray floor eat-in kitchen photo in San Francisco with flat-panel cabinets, medium tone wood cabinets, white backsplash and an island
Mid-sized trendy u-shaped concrete floor and gray floor eat-in kitchen photo in San Francisco with flat-panel cabinets, medium tone wood cabinets, white backsplash and an island
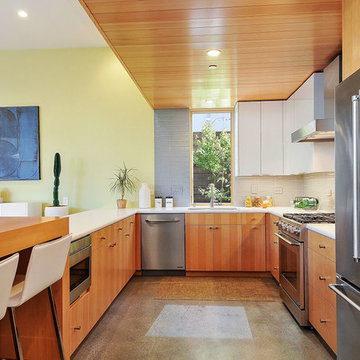
Open Homes Photography
Inspiration for a mid-sized contemporary u-shaped concrete floor open concept kitchen remodel in San Francisco with flat-panel cabinets, medium tone wood cabinets, quartz countertops, glass tile backsplash, stainless steel appliances, a peninsula, an undermount sink and gray backsplash
Inspiration for a mid-sized contemporary u-shaped concrete floor open concept kitchen remodel in San Francisco with flat-panel cabinets, medium tone wood cabinets, quartz countertops, glass tile backsplash, stainless steel appliances, a peninsula, an undermount sink and gray backsplash
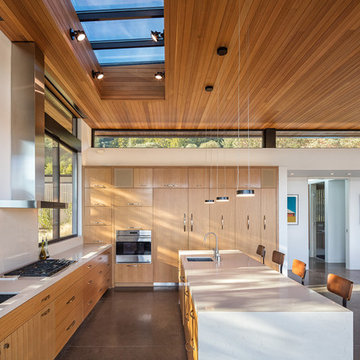
Example of a mid-sized trendy u-shaped concrete floor eat-in kitchen design in San Francisco with an undermount sink, flat-panel cabinets, medium tone wood cabinets, marble countertops, multicolored backsplash, stone slab backsplash, stainless steel appliances and an island
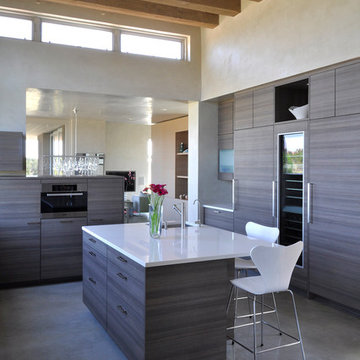
New home in Santa Fe, NM. Spacious kitchen with exposed beams, hard trowel plaster walls and poured concrete floors. Full overlay cabinets, Cesarstone countertop with undermount sink and pull-out faucet.

Photo by Kate Turpin Zimmerman
Large trendy u-shaped concrete floor and gray floor kitchen photo in Austin with a single-bowl sink, flat-panel cabinets, light wood cabinets, marble countertops, white backsplash, stone slab backsplash, paneled appliances, an island and white countertops
Large trendy u-shaped concrete floor and gray floor kitchen photo in Austin with a single-bowl sink, flat-panel cabinets, light wood cabinets, marble countertops, white backsplash, stone slab backsplash, paneled appliances, an island and white countertops
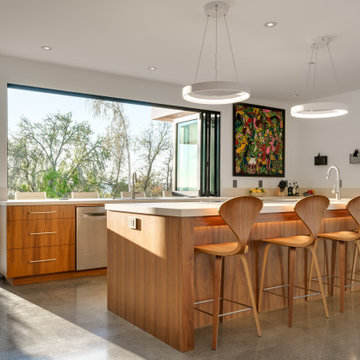
Example of a mid-sized minimalist u-shaped concrete floor open concept kitchen design in San Luis Obispo with flat-panel cabinets, medium tone wood cabinets, quartz countertops, beige backsplash, quartz backsplash, stainless steel appliances, an island and beige countertops
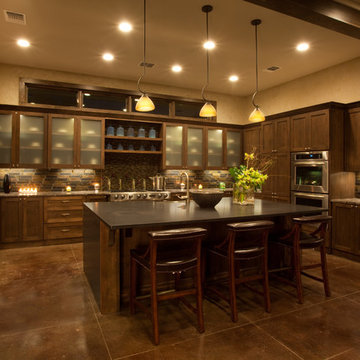
Transitional u-shaped concrete floor kitchen photo in Austin with an undermount sink, raised-panel cabinets, dark wood cabinets, granite countertops, multicolored backsplash and stainless steel appliances
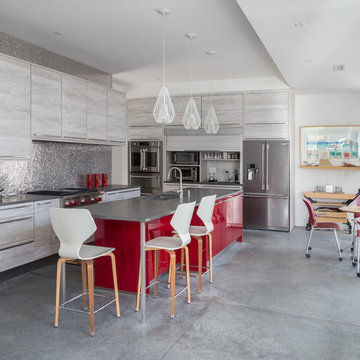
www.timothylenz.com
Eat-in kitchen - contemporary u-shaped concrete floor and gray floor eat-in kitchen idea in New York with an undermount sink, flat-panel cabinets, light wood cabinets, concrete countertops, metallic backsplash, mosaic tile backsplash, stainless steel appliances and an island
Eat-in kitchen - contemporary u-shaped concrete floor and gray floor eat-in kitchen idea in New York with an undermount sink, flat-panel cabinets, light wood cabinets, concrete countertops, metallic backsplash, mosaic tile backsplash, stainless steel appliances and an island
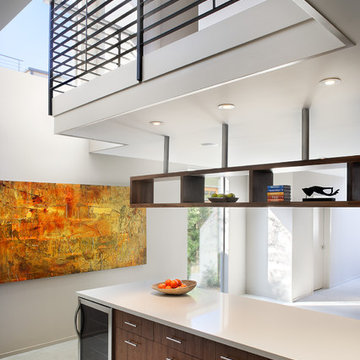
Lawrence Anderson
Inspiration for a mid-sized contemporary u-shaped concrete floor eat-in kitchen remodel in Los Angeles with flat-panel cabinets, medium tone wood cabinets, an undermount sink, quartz countertops, ceramic backsplash, stainless steel appliances and no island
Inspiration for a mid-sized contemporary u-shaped concrete floor eat-in kitchen remodel in Los Angeles with flat-panel cabinets, medium tone wood cabinets, an undermount sink, quartz countertops, ceramic backsplash, stainless steel appliances and no island
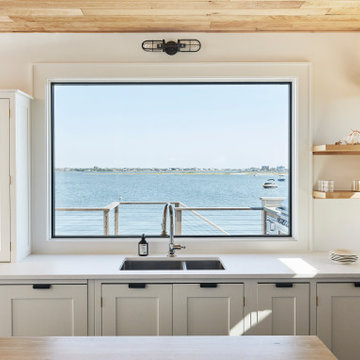
design by Jessica Gething Design
built by R2Q Construction
photos by Genevieve Garruppo
kitchen by Plain English
Beach style u-shaped concrete floor, gray floor and wood ceiling kitchen photo in New York with shaker cabinets, white backsplash, terra-cotta backsplash, an island and white countertops
Beach style u-shaped concrete floor, gray floor and wood ceiling kitchen photo in New York with shaker cabinets, white backsplash, terra-cotta backsplash, an island and white countertops
Concrete Floor U-Shaped Kitchen Ideas
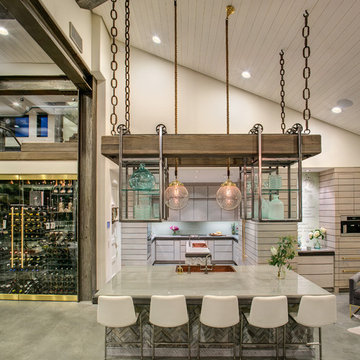
The kitchen is dominated by a custom designed and built kitchen island hanging fixture. Those steel framed glass cabinets really do roll on the timber framework. The counters are hardened concrete with a steel frame edge. To the right you can see a glass wine closet with doors that are so well balanced they float open.
Photos by Dominque Verdier
3





