Concrete Floor U-Shaped Kitchen Ideas
Refine by:
Budget
Sort by:Popular Today
121 - 140 of 3,970 photos
Item 1 of 3
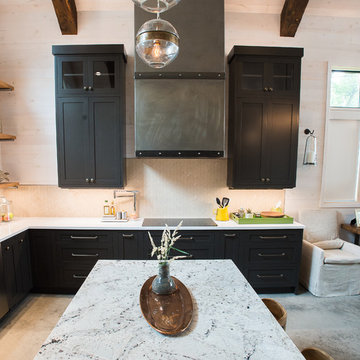
Photography by Paige Kilgore
Open concept kitchen - large coastal u-shaped concrete floor open concept kitchen idea in Minneapolis with an undermount sink, shaker cabinets, gray cabinets, quartz countertops, beige backsplash, stone tile backsplash, stainless steel appliances and an island
Open concept kitchen - large coastal u-shaped concrete floor open concept kitchen idea in Minneapolis with an undermount sink, shaker cabinets, gray cabinets, quartz countertops, beige backsplash, stone tile backsplash, stainless steel appliances and an island
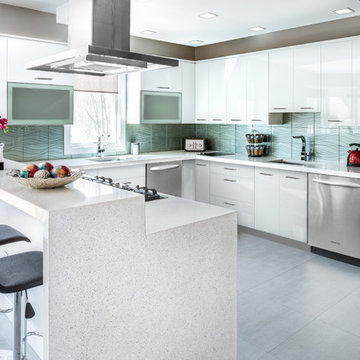
Inspiration for a mid-sized contemporary u-shaped concrete floor and gray floor eat-in kitchen remodel in Orange County with an undermount sink, flat-panel cabinets, white cabinets, terrazzo countertops, green backsplash, glass tile backsplash, stainless steel appliances and a peninsula
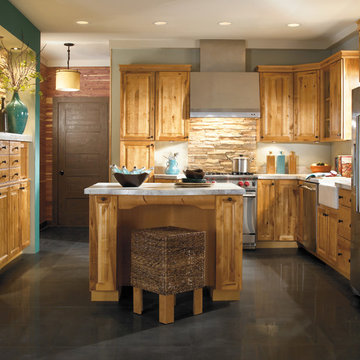
Enclosed kitchen - mid-sized craftsman u-shaped concrete floor enclosed kitchen idea in Other with a farmhouse sink, raised-panel cabinets, light wood cabinets, granite countertops, beige backsplash, stone tile backsplash, an island and stainless steel appliances
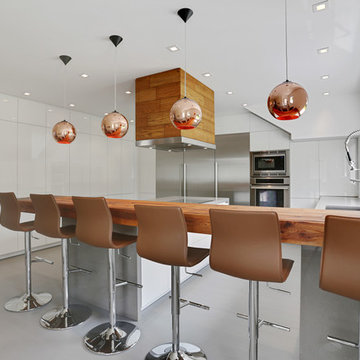
Inspiration for a mid-sized contemporary u-shaped concrete floor eat-in kitchen remodel in Miami with an undermount sink, flat-panel cabinets, white cabinets, wood countertops, stainless steel appliances and a peninsula
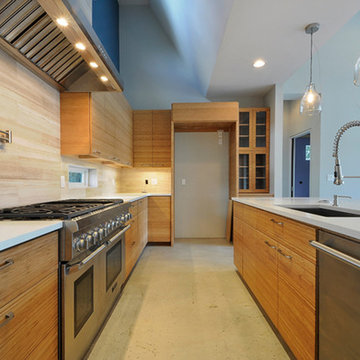
Allison Cartwright, TwistArt LLC
Open concept kitchen - mid-sized contemporary u-shaped concrete floor open concept kitchen idea in Austin with an undermount sink, flat-panel cabinets, medium tone wood cabinets, quartz countertops, multicolored backsplash, stone tile backsplash, stainless steel appliances and an island
Open concept kitchen - mid-sized contemporary u-shaped concrete floor open concept kitchen idea in Austin with an undermount sink, flat-panel cabinets, medium tone wood cabinets, quartz countertops, multicolored backsplash, stone tile backsplash, stainless steel appliances and an island
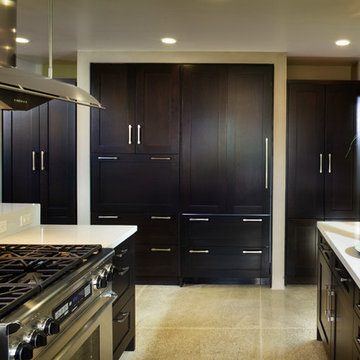
The functional cabinetry wall houses the fully integrated refrigerator and the microwave behind a lift up door. The center section was built out with a six inch deep soffit and side panels and finished with a concrete overlay to provide a textural element to the walls. The cabinetry was installed with an one inch shadow line reveal inside the framework to create a clean line. The seamless waterfall edge treatment for the island and raised counter casual eating area add a touch of elegance to the space.
Dave Adams Photography
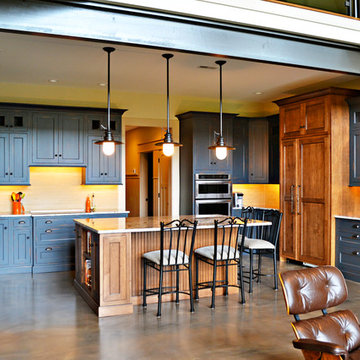
Kitchen. Photo by Maggie Mueller.
Inspiration for a large cottage u-shaped concrete floor open concept kitchen remodel in Cincinnati with a farmhouse sink, shaker cabinets, gray cabinets, granite countertops, beige backsplash, stone tile backsplash, stainless steel appliances and an island
Inspiration for a large cottage u-shaped concrete floor open concept kitchen remodel in Cincinnati with a farmhouse sink, shaker cabinets, gray cabinets, granite countertops, beige backsplash, stone tile backsplash, stainless steel appliances and an island
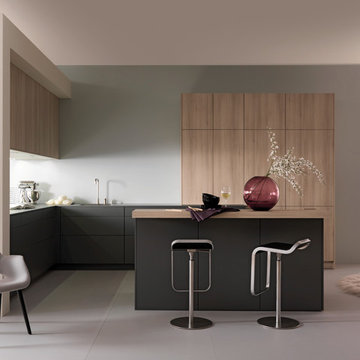
Inspiration for a mid-sized modern u-shaped concrete floor eat-in kitchen remodel in New York with an undermount sink, flat-panel cabinets, light wood cabinets, solid surface countertops, stainless steel appliances and a peninsula
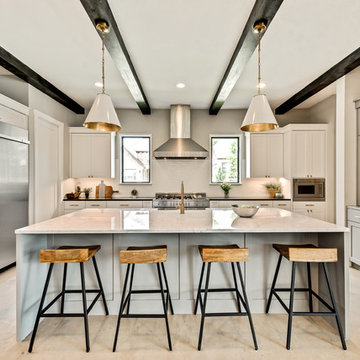
Example of a country u-shaped concrete floor and beige floor eat-in kitchen design in Dallas with a farmhouse sink, shaker cabinets, white cabinets, marble countertops, white backsplash, subway tile backsplash, stainless steel appliances and an island
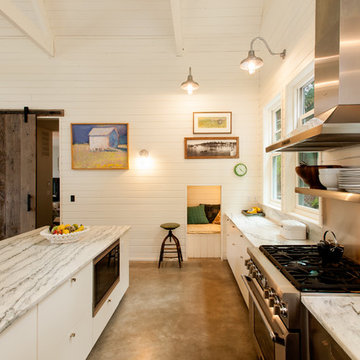
David Cohen
Example of a mid-sized farmhouse u-shaped concrete floor and gray floor open concept kitchen design in Seattle with an undermount sink, flat-panel cabinets, white cabinets, quartzite countertops, stainless steel appliances and an island
Example of a mid-sized farmhouse u-shaped concrete floor and gray floor open concept kitchen design in Seattle with an undermount sink, flat-panel cabinets, white cabinets, quartzite countertops, stainless steel appliances and an island
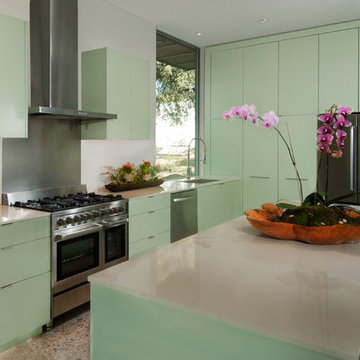
Red Pants Studios
Inspiration for a mid-sized 1950s u-shaped concrete floor enclosed kitchen remodel in Austin with an undermount sink, flat-panel cabinets, green cabinets, quartz countertops, white backsplash and stainless steel appliances
Inspiration for a mid-sized 1950s u-shaped concrete floor enclosed kitchen remodel in Austin with an undermount sink, flat-panel cabinets, green cabinets, quartz countertops, white backsplash and stainless steel appliances
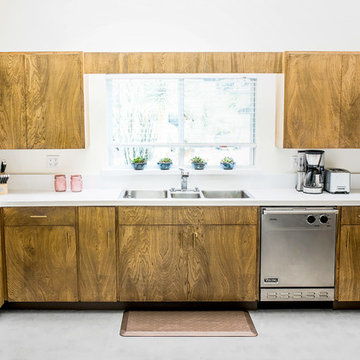
1960s u-shaped concrete floor and gray floor kitchen photo in Other with a triple-bowl sink, flat-panel cabinets, medium tone wood cabinets, stainless steel appliances and no island
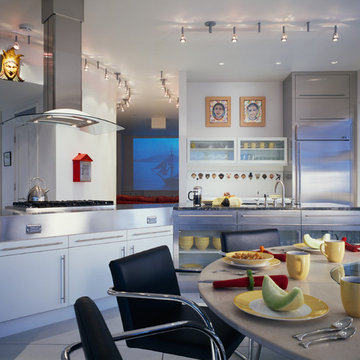
Steve Hall, Hedrich Blessing Photographers
Inspiration for a large contemporary u-shaped concrete floor and gray floor eat-in kitchen remodel in Milwaukee with an undermount sink, flat-panel cabinets, white cabinets, stainless steel countertops, white backsplash, porcelain backsplash, stainless steel appliances and a peninsula
Inspiration for a large contemporary u-shaped concrete floor and gray floor eat-in kitchen remodel in Milwaukee with an undermount sink, flat-panel cabinets, white cabinets, stainless steel countertops, white backsplash, porcelain backsplash, stainless steel appliances and a peninsula
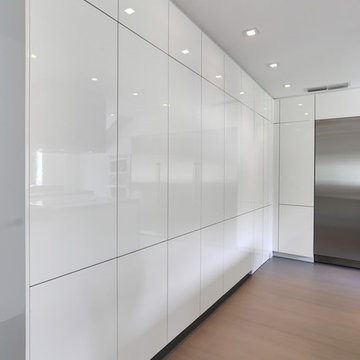
Inspiration for a mid-sized contemporary u-shaped concrete floor eat-in kitchen remodel in Miami with an undermount sink, flat-panel cabinets, white cabinets, wood countertops, stainless steel appliances and a peninsula
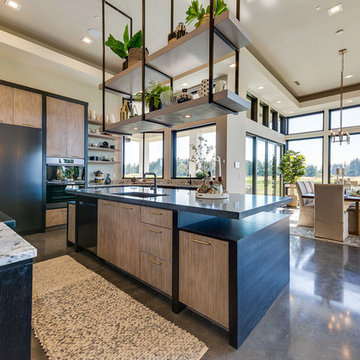
Steven R Haning
Inspiration for a large contemporary u-shaped concrete floor and gray floor open concept kitchen remodel in Portland with an undermount sink, flat-panel cabinets, light wood cabinets, granite countertops, stainless steel appliances, an island and gray countertops
Inspiration for a large contemporary u-shaped concrete floor and gray floor open concept kitchen remodel in Portland with an undermount sink, flat-panel cabinets, light wood cabinets, granite countertops, stainless steel appliances, an island and gray countertops
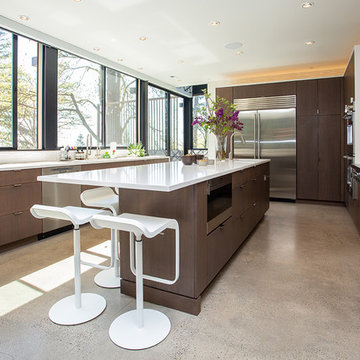
Modern custom kitchen with frameless cabinetry.
Example of a mid-sized mid-century modern u-shaped concrete floor and gray floor eat-in kitchen design in Portland with a drop-in sink, flat-panel cabinets, dark wood cabinets, paneled appliances, an island and white countertops
Example of a mid-sized mid-century modern u-shaped concrete floor and gray floor eat-in kitchen design in Portland with a drop-in sink, flat-panel cabinets, dark wood cabinets, paneled appliances, an island and white countertops
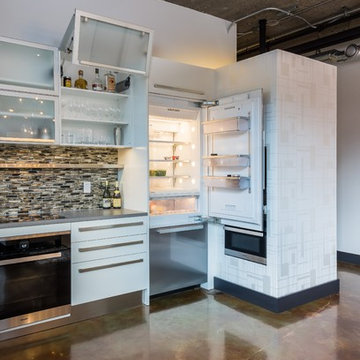
Photography by: Dave Goldberg (Tapestry Images)
Mid-sized urban u-shaped concrete floor and brown floor eat-in kitchen photo in Detroit with an undermount sink, flat-panel cabinets, white cabinets, solid surface countertops, multicolored backsplash, glass tile backsplash, stainless steel appliances and no island
Mid-sized urban u-shaped concrete floor and brown floor eat-in kitchen photo in Detroit with an undermount sink, flat-panel cabinets, white cabinets, solid surface countertops, multicolored backsplash, glass tile backsplash, stainless steel appliances and no island
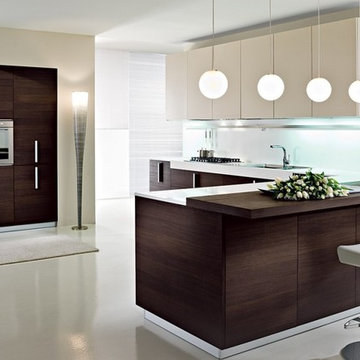
Mid-sized minimalist u-shaped concrete floor and white floor eat-in kitchen photo in Los Angeles with a drop-in sink, flat-panel cabinets, light wood cabinets, solid surface countertops, gray backsplash, stone slab backsplash, stainless steel appliances and an island
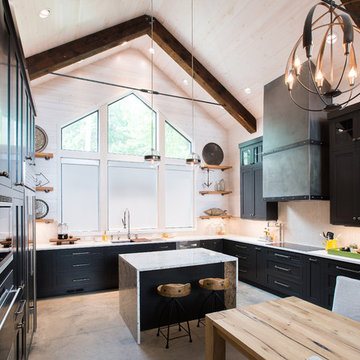
Photography by Paige Kilgore
Example of a large beach style u-shaped concrete floor open concept kitchen design in Minneapolis with an undermount sink, shaker cabinets, gray cabinets, quartz countertops, beige backsplash, stone tile backsplash, stainless steel appliances and an island
Example of a large beach style u-shaped concrete floor open concept kitchen design in Minneapolis with an undermount sink, shaker cabinets, gray cabinets, quartz countertops, beige backsplash, stone tile backsplash, stainless steel appliances and an island
Concrete Floor U-Shaped Kitchen Ideas
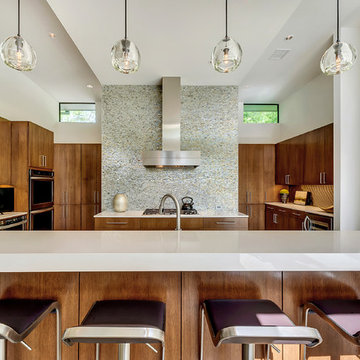
Inspiration for a large modern u-shaped concrete floor kitchen pantry remodel in Dallas with an undermount sink, flat-panel cabinets, medium tone wood cabinets, quartz countertops, multicolored backsplash, glass tile backsplash, stainless steel appliances and two islands
7





