Craftsman Living Space Ideas
Refine by:
Budget
Sort by:Popular Today
241 - 260 of 5,253 photos
Item 1 of 3
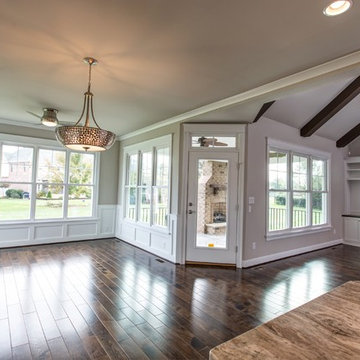
Images by Light
Example of a mid-sized arts and crafts open concept dark wood floor family room design in Richmond with gray walls, a standard fireplace and a stone fireplace
Example of a mid-sized arts and crafts open concept dark wood floor family room design in Richmond with gray walls, a standard fireplace and a stone fireplace
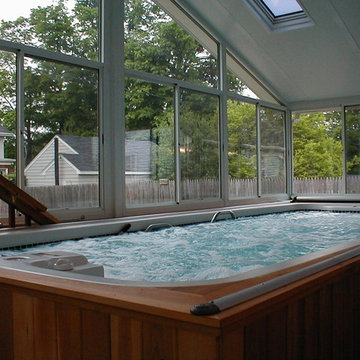
Endless pool enclosure, cathedral style white aluminum frame, sliding windows, solid rood with skylights
Sunroom - large craftsman sunroom idea in DC Metro
Sunroom - large craftsman sunroom idea in DC Metro
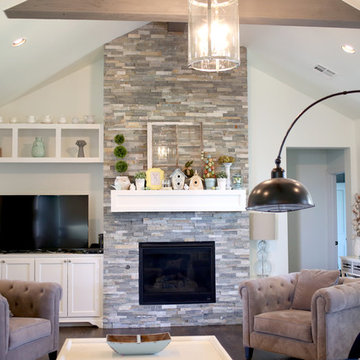
Mandy Stansberry
Inspiration for a mid-sized craftsman open concept medium tone wood floor living room remodel in Oklahoma City with white walls, a standard fireplace, a stone fireplace and a media wall
Inspiration for a mid-sized craftsman open concept medium tone wood floor living room remodel in Oklahoma City with white walls, a standard fireplace, a stone fireplace and a media wall
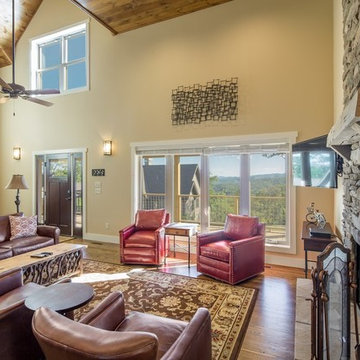
This lovely mountain craftsman style cottage was designed by MossCreek to maximize living spaces in a small footprint. Featuring vaulted and trey ceilings to create high spaces, multiple windows, and an open plan, this cottage provides a comfortable and airy space for family and friends.
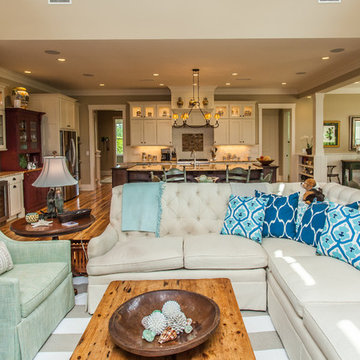
Tom Peterson, Lemonstripe
Inspiration for a mid-sized craftsman open concept light wood floor and beige floor living room remodel in Other with beige walls, a standard fireplace, a brick fireplace and no tv
Inspiration for a mid-sized craftsman open concept light wood floor and beige floor living room remodel in Other with beige walls, a standard fireplace, a brick fireplace and no tv
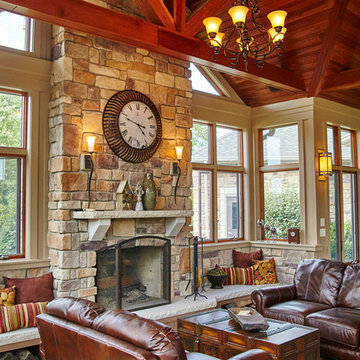
Living room - large craftsman open concept ceramic tile living room idea in Other with beige walls, a standard fireplace, a stone fireplace and no tv
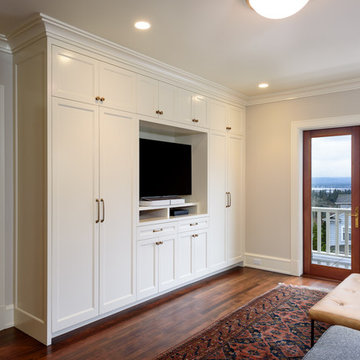
Inspiration for a mid-sized craftsman open concept dark wood floor and brown floor living room library remodel in Seattle with gray walls, no fireplace and a media wall
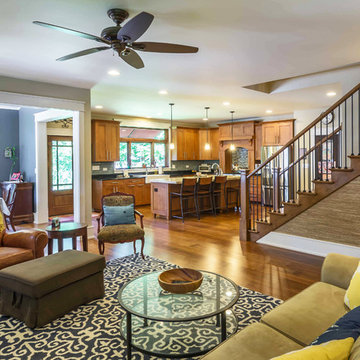
New Craftsman style home, approx 3200sf on 60' wide lot. Views from the street, highlighting front porch, large overhangs, Craftsman detailing. Photos by Robert McKendrick Photography.
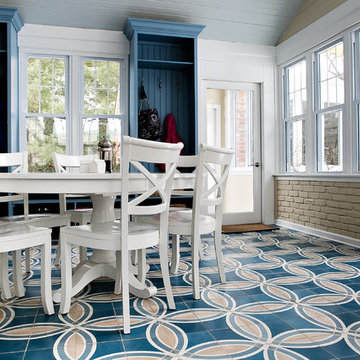
This room overlooks the beautiful backyard, but you enter from the garage on the side, so it plays multiple roles as mudroom, sunroom, breakfast area/casual dining for the family. With swivel chairs in the corner one may sit back and relax to enjoy the sun, face the action inside or out.
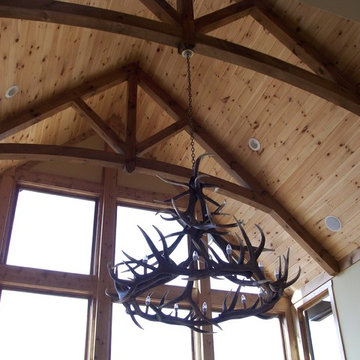
Example of a large arts and crafts formal and enclosed light wood floor living room design in Atlanta with brown walls, a standard fireplace, a stone fireplace and no tv
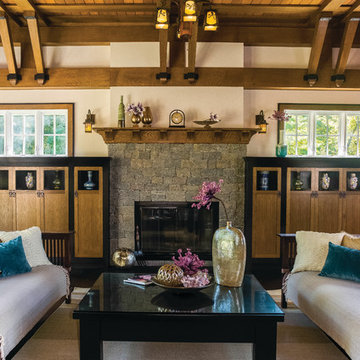
The existing cedar ceiling was re-finished. Beams and boards divide up the ceiling to add detail and interest. The beams run into custom brackets with black metal detailing that reflect the slope of the ceiling on the sides of the room. The existing fireplace was re-finished with non-grouted vineyard granite ashlar and a new oak mantel. Custom cabinets were built on both sides of the fireplace to provide storage and conceal the entertainment system.
Photo by Daniel Contelmo Jr.
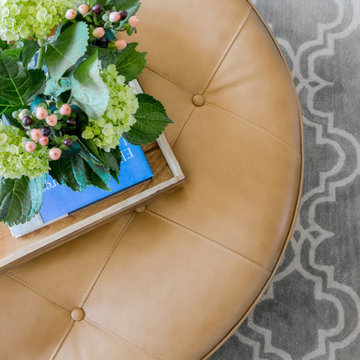
This 1950s home got a major update and addition. It went from a modest three bedroom, two bath house to a beautiful five bedroom, four bath house. Our clients were outgrowing their home but loved their neighborhood and didn't want to move. So they decided to modify their existing home to bring it up to speed with their family's needs. The main goals were to enlarge the main living spaces and make the floor plan more open. This was primarily achieved by adding a second story which allowed new bedrooms to be created, freeing up space on the main floor for a larger kitchen, dining room, and living room. The soothing creams, blues, grays, and warm wood tones used throughout help make this home inviting, and the craftsman details add charm and character, ensuring our clients will be proud to call this space "home" for years to come.
---
Project designed by interior design studio Kimberlee Marie Interiors. They serve the Seattle metro area including Seattle, Bellevue, Kirkland, Medina, Clyde Hill, and Hunts Point.
For more about Kimberlee Marie Interiors, see here: https://www.kimberleemarie.com/
To learn more about this project, see here
https://www.kimberleemarie.com/greenlakecraftsman
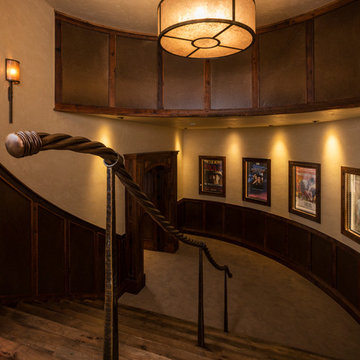
Large arts and crafts open concept home theater photo in Denver with beige walls
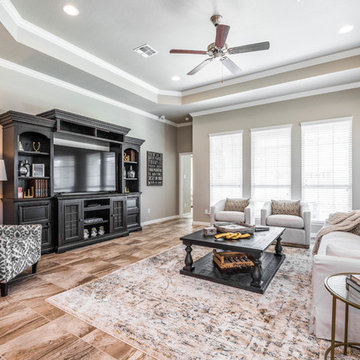
Large arts and crafts open concept ceramic tile and multicolored floor living room photo in Austin with beige walls, no fireplace and a tv stand

The family room is the primary living space in the home, with beautifully detailed fireplace and built-in shelving surround, as well as a complete window wall to the lush back yard. The stained glass windows and panels were designed and made by the homeowner.
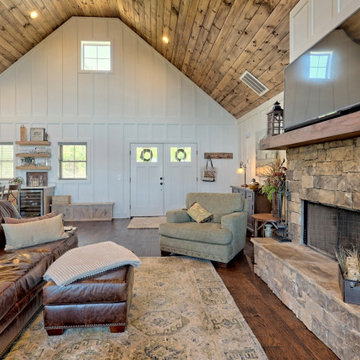
What a view! This custom-built, Craftsman style home overlooks the surrounding mountains and features board and batten and Farmhouse elements throughout.
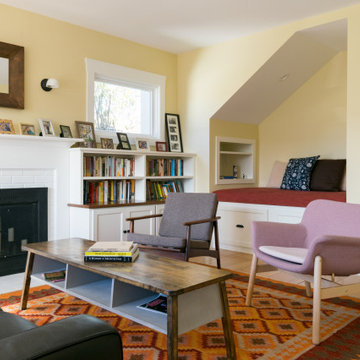
Example of a mid-sized arts and crafts enclosed medium tone wood floor and brown floor living room design in San Francisco with yellow walls, a standard fireplace, a brick fireplace and no tv
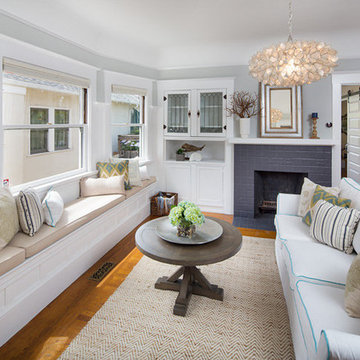
The Home Co. Inc.
Living room - mid-sized craftsman living room idea in San Francisco
Living room - mid-sized craftsman living room idea in San Francisco
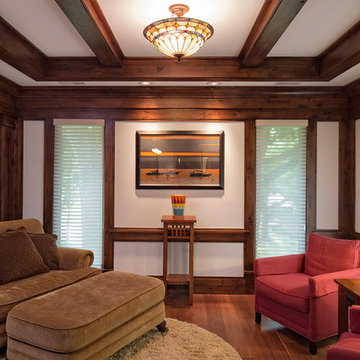
Kurt Johnson
Inspiration for a mid-sized craftsman enclosed medium tone wood floor family room library remodel in Omaha with white walls, no fireplace and no tv
Inspiration for a mid-sized craftsman enclosed medium tone wood floor family room library remodel in Omaha with white walls, no fireplace and no tv
Craftsman Living Space Ideas
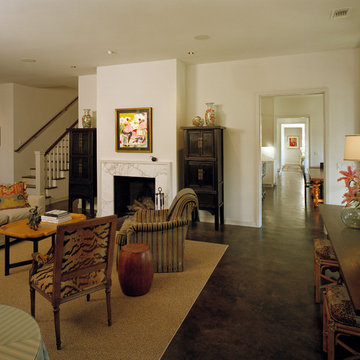
Inspiration for a large craftsman enclosed concrete floor living room remodel in Houston with white walls, a standard fireplace and a stone fireplace
13









