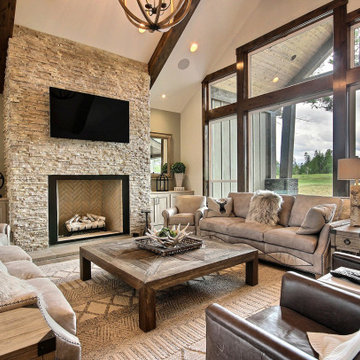Craftsman Living Space Ideas
Refine by:
Budget
Sort by:Popular Today
181 - 200 of 5,253 photos
Item 1 of 3
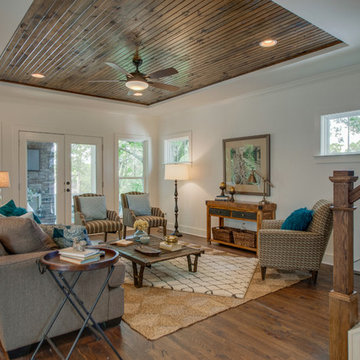
Development Group: Seanachè Homes - Nashville, TN seanachehomes.com
General Contractor: Peveler Construction - Brentwood, TN pevelerconstruction.com
Staging: Angela and the Stagers - Nashville, TN http://www.angelaandthestagers.com
Realtor: Dallon Hudson Realty, Silver Point Properties - Nashville, TN dallonhudson.com
Home Design: Lane Design - Nashville, TN lane-design.com
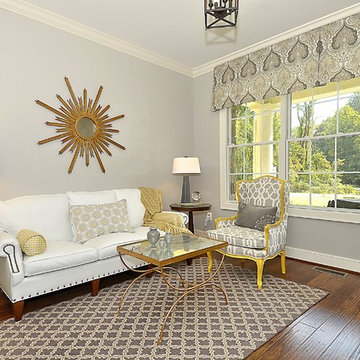
Living room - mid-sized craftsman formal and enclosed dark wood floor and brown floor living room idea in Baltimore with gray walls, no fireplace and no tv
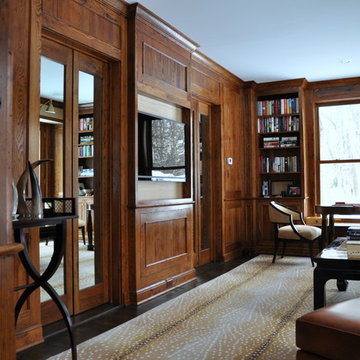
Builder and Photos by: Traditional Concepts
Example of a mid-sized arts and crafts enclosed dark wood floor and multicolored floor family room library design in Chicago with beige walls, no fireplace and a wall-mounted tv
Example of a mid-sized arts and crafts enclosed dark wood floor and multicolored floor family room library design in Chicago with beige walls, no fireplace and a wall-mounted tv
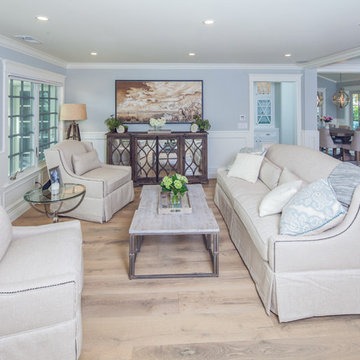
Example of a mid-sized arts and crafts formal and enclosed light wood floor living room design in San Diego with gray walls
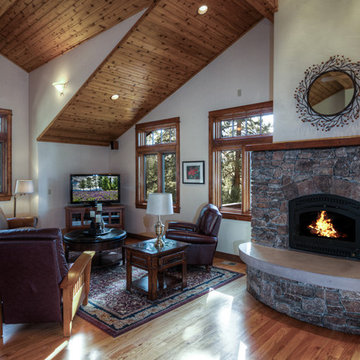
Example of a mid-sized arts and crafts open concept medium tone wood floor and brown floor family room design in Sacramento with white walls, a standard fireplace, a stone fireplace and a tv stand
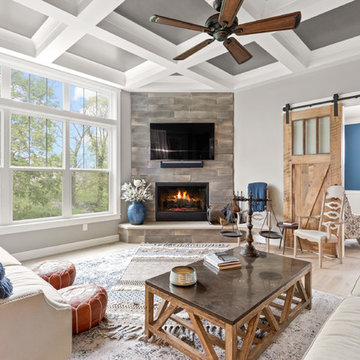
Example of a mid-sized arts and crafts open concept light wood floor and beige floor family room design in Columbus with gray walls, a corner fireplace, a wood fireplace surround and a wall-mounted tv
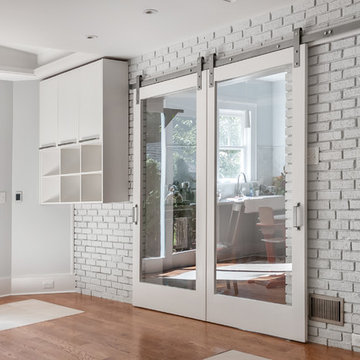
Our clients wished for an all weather sunroom for their busy family. Using the existing brick exterior wall and full glass barn doors gives the space a rustic industrial feel. The addition of heated floors under the tile in the center of the room, allows for it's use throughout the winter months. With little ones and their pets playing outside in the dirt, an outdoor shower makes a lot of sense too! "As bright as possible" was also on the wish list and I think we covered that with the slider doors and full windows. Happy Summer and Winter! Photos: Anastasia Alkema Photography
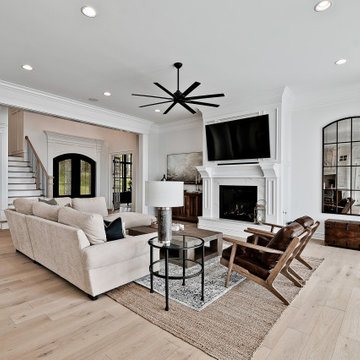
Huge arts and crafts open concept light wood floor and wall paneling family room photo in Other with white walls, a standard fireplace and a stone fireplace
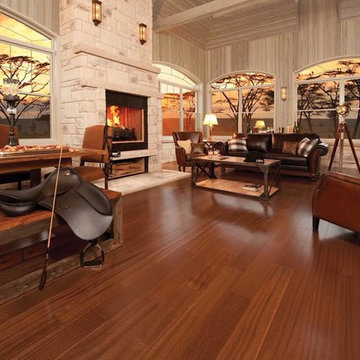
Example of a large arts and crafts formal and loft-style medium tone wood floor and brown floor living room design in Miami with beige walls, a standard fireplace and a stone fireplace
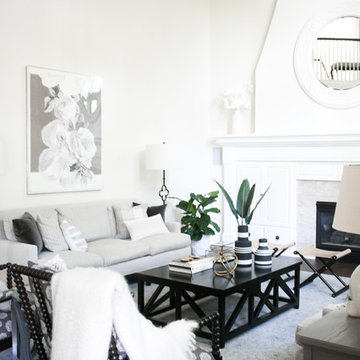
Interior Designer | Bria Hammel Interiors
Contractor | SD Custom Homes
Photographer | Laura Rae
Living room - large craftsman open concept dark wood floor living room idea in Minneapolis with white walls, a standard fireplace, a tile fireplace and a media wall
Living room - large craftsman open concept dark wood floor living room idea in Minneapolis with white walls, a standard fireplace, a tile fireplace and a media wall
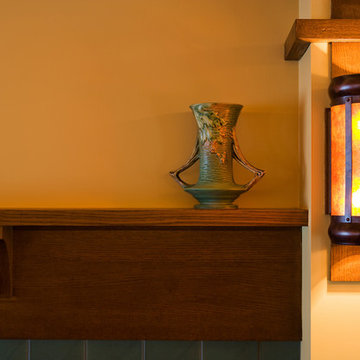
Working with SALA architect, Joseph G. Metzler, Vujovich transformed the entire exterior as well as the primary interior spaces of this 1970s split in to an Arts and Crafts gem.
-Troy Thies Photography
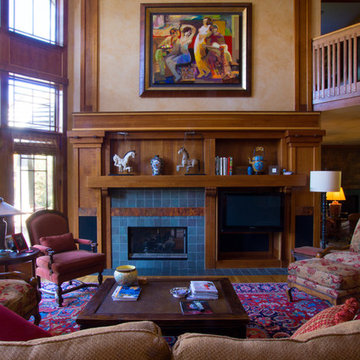
Interior woodwork in the craftsman style of Greene & Greene. Cherry with maple and walnut accents. Copper and slate tile fireplace surround
Robert R. Larsen, A.I.A. Photo
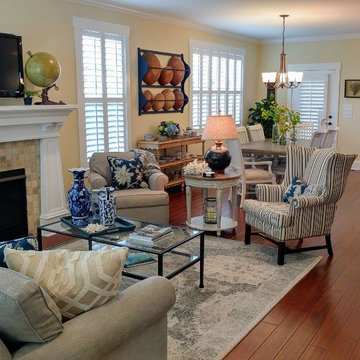
Mark Ballard
Inspiration for a mid-sized craftsman open concept medium tone wood floor living room remodel in Wilmington with yellow walls, a standard fireplace and a tile fireplace
Inspiration for a mid-sized craftsman open concept medium tone wood floor living room remodel in Wilmington with yellow walls, a standard fireplace and a tile fireplace
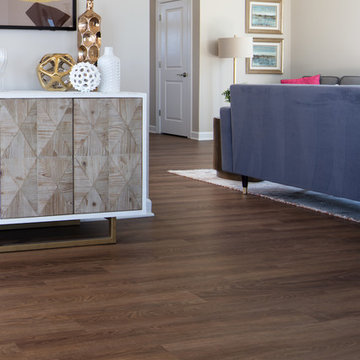
CoreTEC Plus 5” in ‘Dakota Walnut' is both rugged and waterproof. This snap-in floating floor has the rich look of fine wood with the easy-care characteristics of luxury vinyl.
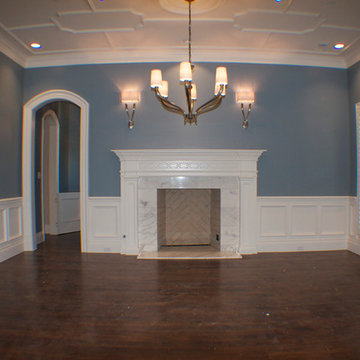
Paneled archways and walls, coffered ceilings, staircase instillation, window casing, base, and crown mold
Inspiration for a mid-sized craftsman formal dark wood floor living room remodel in Dallas with blue walls, no fireplace and a stone fireplace
Inspiration for a mid-sized craftsman formal dark wood floor living room remodel in Dallas with blue walls, no fireplace and a stone fireplace
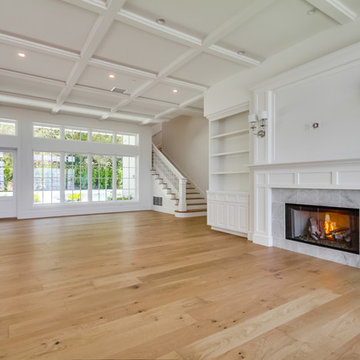
Priceless 180 degree views of La Jolla and the Pacific Ocean, provide you with a front row seat to spectacular sunsets every evening.
Huge arts and crafts formal and open concept light wood floor and beige floor living room photo in San Diego with white walls, a standard fireplace, a tile fireplace and a media wall
Huge arts and crafts formal and open concept light wood floor and beige floor living room photo in San Diego with white walls, a standard fireplace, a tile fireplace and a media wall
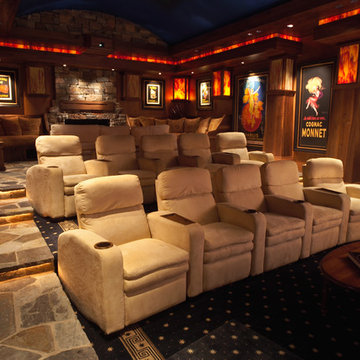
Home theater - large craftsman enclosed carpeted home theater idea in Los Angeles with brown walls and a projector screen
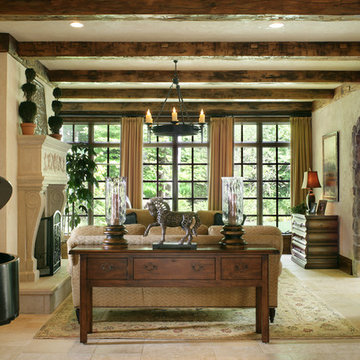
Inspiration for a mid-sized craftsman enclosed porcelain tile and beige floor living room remodel in New York with a music area, beige walls, a standard fireplace, a plaster fireplace and no tv
Craftsman Living Space Ideas
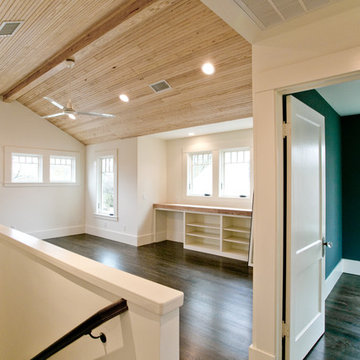
Photos by Simply Photography
Mid-sized arts and crafts home theater photo in Houston
Mid-sized arts and crafts home theater photo in Houston
10










