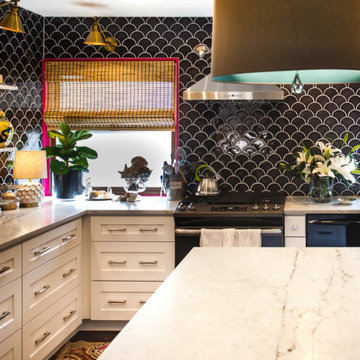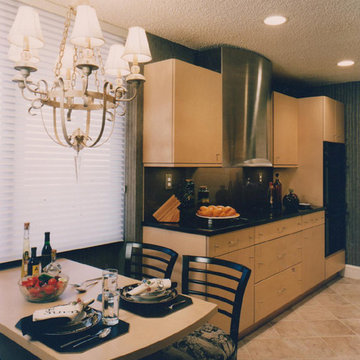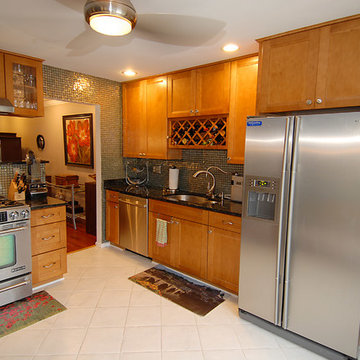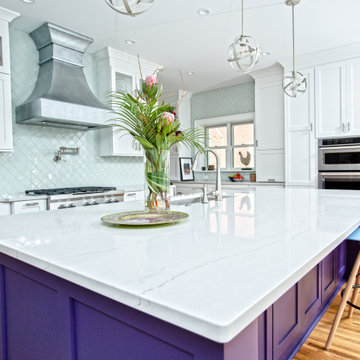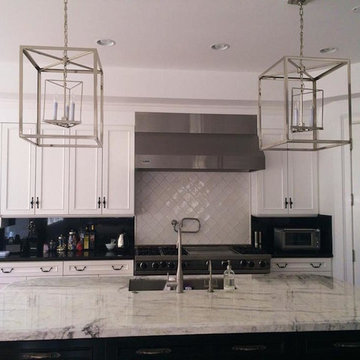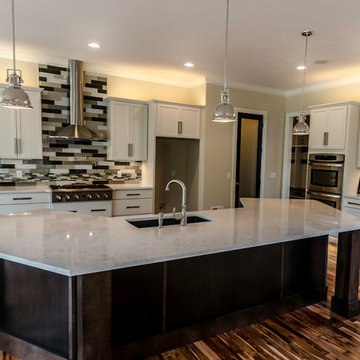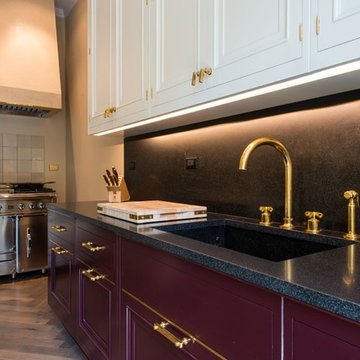Eclectic Kitchen Ideas
Refine by:
Budget
Sort by:Popular Today
24741 - 24760 of 66,520 photos
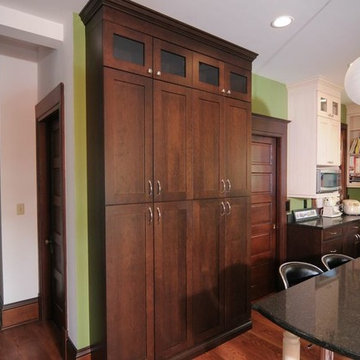
The 1980’s remodeled kitchen with oak cabinets did not utilize the space.
The peninsula of cabinets separating the kitchen and breakfast area was replaced with a new island that has a duel function.
The stove was originally relegated to a corner which made it very hard to use. Now in its new location, the stove has its own presence in the kitchen.
The ceiling was removed and raised giving the kitchen a new character.
By removing a bearing wall and installing a new beam, we were able to open the new kitchen to living space.
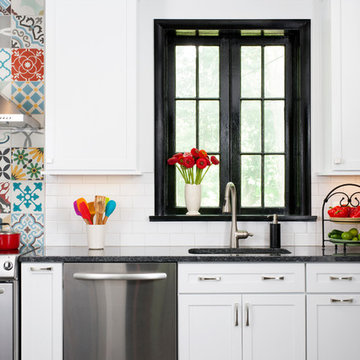
Using a random selection of colorful cement tiles, we created a ceiling-high backsplash that acts as the focal point of the room. We installed a richly patterned pressed tin ceiling to add vintage flair to an often overlooked part of a room. The eye-catching black trim makes the windows pop and completes this bold kitchen makeover.
Stacy Zarin Goldberg Photography
Find the right local pro for your project
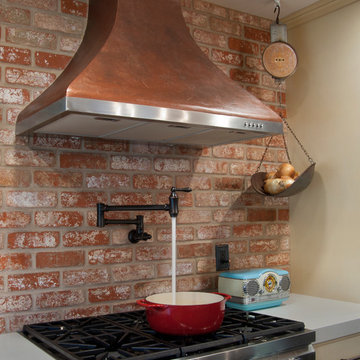
Arnona Oren
Eclectic l-shaped dark wood floor kitchen photo in San Francisco with a farmhouse sink, beige cabinets, quartz countertops, multicolored backsplash, stainless steel appliances and an island
Eclectic l-shaped dark wood floor kitchen photo in San Francisco with a farmhouse sink, beige cabinets, quartz countertops, multicolored backsplash, stainless steel appliances and an island
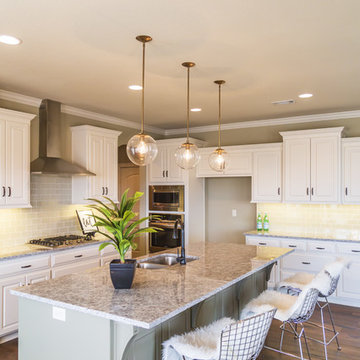
Inspiration for a large eclectic l-shaped dark wood floor and brown floor open concept kitchen remodel in Kansas City with an undermount sink, louvered cabinets, white cabinets, granite countertops, gray backsplash, ceramic backsplash, stainless steel appliances, an island and gray countertops
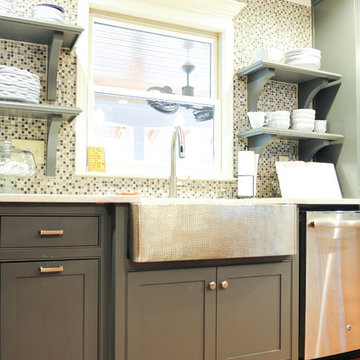
Inspiration for an eclectic u-shaped kitchen remodel in Birmingham with a farmhouse sink, beaded inset cabinets, gray cabinets, quartzite countertops, gray backsplash, glass tile backsplash, stainless steel appliances and an island
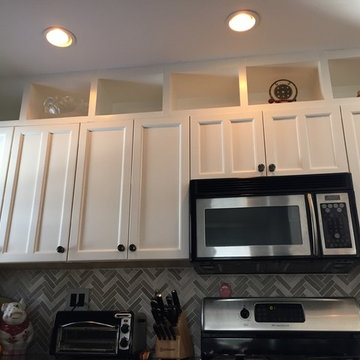
Custom open cabinets painted in the same white above the existing cabinets to showcase the homeowner's collectibles.
Inspiration for a mid-sized eclectic l-shaped medium tone wood floor eat-in kitchen remodel in Boston with an undermount sink, shaker cabinets, white cabinets, granite countertops, gray backsplash, stone tile backsplash, stainless steel appliances and a peninsula
Inspiration for a mid-sized eclectic l-shaped medium tone wood floor eat-in kitchen remodel in Boston with an undermount sink, shaker cabinets, white cabinets, granite countertops, gray backsplash, stone tile backsplash, stainless steel appliances and a peninsula
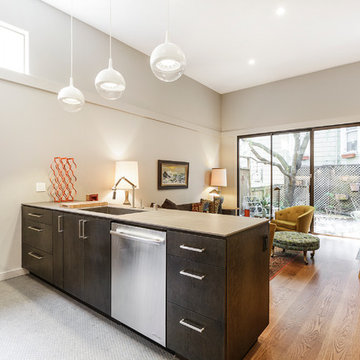
Whistle Photography
Open concept kitchen - small eclectic galley medium tone wood floor open concept kitchen idea in San Francisco with an undermount sink, flat-panel cabinets, dark wood cabinets, white backsplash, ceramic backsplash, stainless steel appliances, a peninsula and soapstone countertops
Open concept kitchen - small eclectic galley medium tone wood floor open concept kitchen idea in San Francisco with an undermount sink, flat-panel cabinets, dark wood cabinets, white backsplash, ceramic backsplash, stainless steel appliances, a peninsula and soapstone countertops
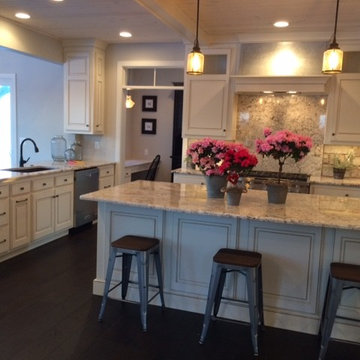
For this project, we collaborated with a local home builder and were brought in to build custom cabinets for the kitchen, laundry room, hall office and desk, and custom storage units for the master bathroom. Additionally, we built a custom vanity for the bathroom from wood provided by the client. Throughout the whole project, we worked with the client and builder to custom-tailor both the function of the cabinets as well as their look, which can be seen through the variety of styles to perfectly match the design of the home.
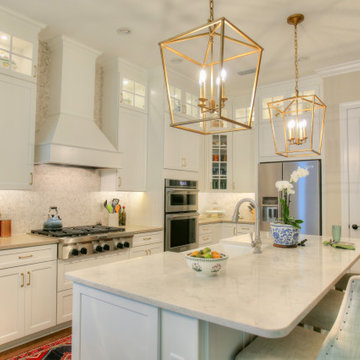
Sponsored
Columbus, OH
Snider & Metcalf Interior Design, LTD
Leading Interior Designers in Columbus, Ohio & Ponte Vedra, Florida
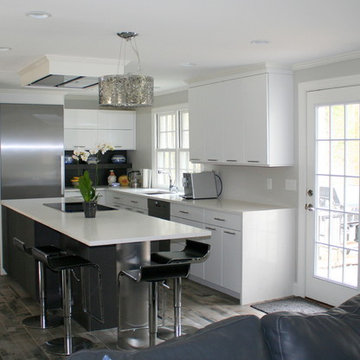
Mid-sized eclectic porcelain tile open concept kitchen photo in Boston with an undermount sink, flat-panel cabinets, white cabinets, quartz countertops, stainless steel appliances and an island
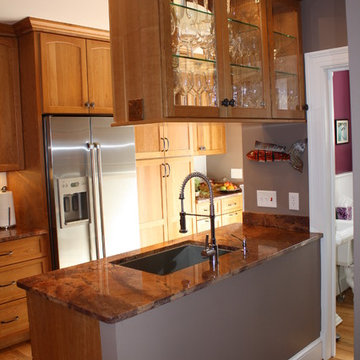
Inspiration for an eclectic kitchen remodel in DC Metro with light wood cabinets and granite countertops
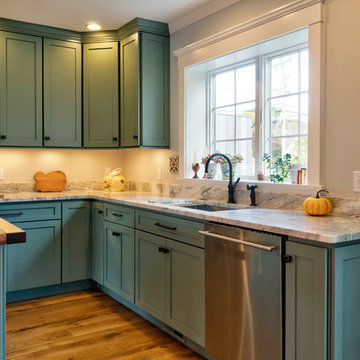
Moss Green is the color of choice for this Cape Cod kitchen by White Wood Kitchens. The perimeter countertops are a Fantasy Brown granite countertop. The island is a a natural wood countertop made from Walnut. The appliances are all stainless steel, with a stainless steel backsplash leading up to the hood. Builder: Handren Brothers.
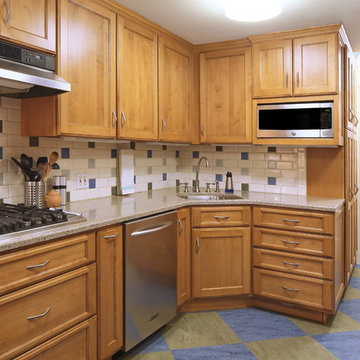
Susan Fisher Photo
Large eclectic l-shaped linoleum floor eat-in kitchen photo in New York with an undermount sink, recessed-panel cabinets, medium tone wood cabinets, quartz countertops, multicolored backsplash, ceramic backsplash and stainless steel appliances
Large eclectic l-shaped linoleum floor eat-in kitchen photo in New York with an undermount sink, recessed-panel cabinets, medium tone wood cabinets, quartz countertops, multicolored backsplash, ceramic backsplash and stainless steel appliances
Eclectic Kitchen Ideas
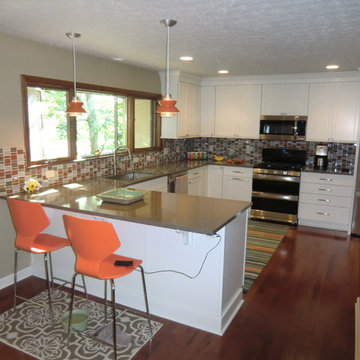
Sponsored
Westerville, OH
Custom Home Works
Franklin County's Award-Winning Design, Build and Remodeling Expert
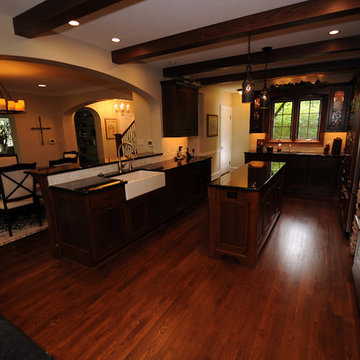
Eclectic dark wood floor kitchen photo in Milwaukee with a farmhouse sink, recessed-panel cabinets, dark wood cabinets, granite countertops, beige backsplash, stone tile backsplash, stainless steel appliances and an island
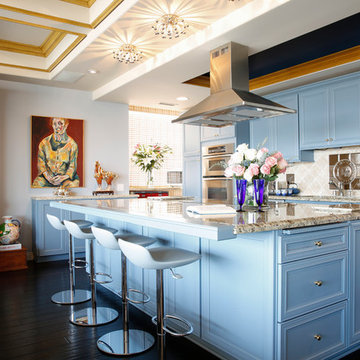
Open concept kitchen - large eclectic galley dark wood floor and brown floor open concept kitchen idea in Los Angeles with an undermount sink, beaded inset cabinets, blue cabinets, granite countertops, beige backsplash, stone tile backsplash, stainless steel appliances and an island
1238






