Eclectic Eat-In Kitchen Ideas
Refine by:
Budget
Sort by:Popular Today
1 - 20 of 10,326 photos

Hood Wall, left - you can see the handcrafted Subway Tile merging with the Diamond Tiles. This project was inspired by a fusion of: contemporary elements, farmhouse warmth, geometric design & overall convenience. The style is eclectic as a result. Our clients wanted something unique to them and a reflection of their style to greet them each day. With details that are custom like the hood and the ceramic tile backsplash, there are standard elements worked into the space to truly show off this couple's personal style.
Photo Credits: Construction 2 Style + Chelsea Lopez Production

A navy blue and white kitchen with brass hardware from Schoolhouse Electric. We let the bold blue speak for itself and keep everything else neutral and simple.

We removed half the full wall between the Living Room and Kitchen, and built an arched opening to make the space seem like it had always been there. The opening brought in light, and allowed us to add an island, which greatly increased our storage space and functionality in the kitchen.
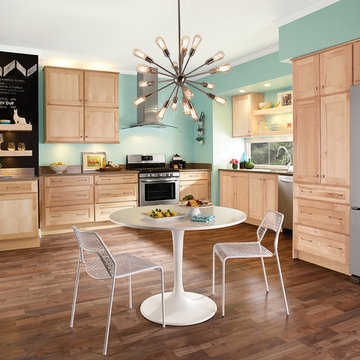
Cardell Rafina Natural Maple Kitchen
Eat-in kitchen - eclectic l-shaped medium tone wood floor eat-in kitchen idea in Detroit with an undermount sink, shaker cabinets, light wood cabinets, stainless steel appliances and no island
Eat-in kitchen - eclectic l-shaped medium tone wood floor eat-in kitchen idea in Detroit with an undermount sink, shaker cabinets, light wood cabinets, stainless steel appliances and no island
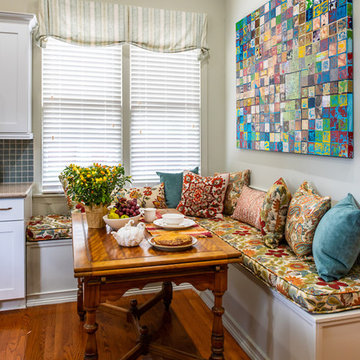
The bohemian flair continues into the kitchen with a multitude of patterned pillows adorning the built-in banquet for a welcoming and cozy effect. The contemporary work of original art plays along perfectly and keeps things exciting.

Slate and oak floors compliment butcher block and soapstone counter tops.
Small eclectic galley slate floor eat-in kitchen photo in New York with a drop-in sink, flat-panel cabinets, white cabinets, soapstone countertops, white backsplash, ceramic backsplash, stainless steel appliances and no island
Small eclectic galley slate floor eat-in kitchen photo in New York with a drop-in sink, flat-panel cabinets, white cabinets, soapstone countertops, white backsplash, ceramic backsplash, stainless steel appliances and no island
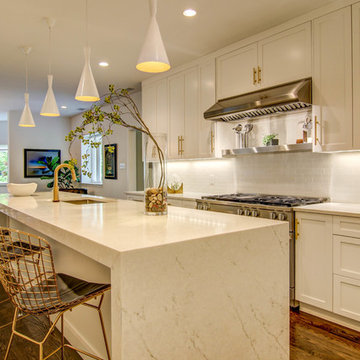
Eat-in kitchen - large eclectic l-shaped dark wood floor and brown floor eat-in kitchen idea in St Louis with an undermount sink, shaker cabinets, white cabinets, marble countertops, white backsplash, subway tile backsplash, stainless steel appliances and an island

Cosmetic renovation of a brownstone on Manhattan's Upper West Side.
Large eclectic u-shaped light wood floor and beige floor eat-in kitchen photo in New York with a drop-in sink, shaker cabinets, purple cabinets, marble countertops, multicolored backsplash, ceramic backsplash, stainless steel appliances, an island and gray countertops
Large eclectic u-shaped light wood floor and beige floor eat-in kitchen photo in New York with a drop-in sink, shaker cabinets, purple cabinets, marble countertops, multicolored backsplash, ceramic backsplash, stainless steel appliances, an island and gray countertops

Eat-in kitchen - small eclectic l-shaped medium tone wood floor and brown floor eat-in kitchen idea in Atlanta with a single-bowl sink, shaker cabinets, green cabinets, quartz countertops, white backsplash, ceramic backsplash, stainless steel appliances, a peninsula and multicolored countertops
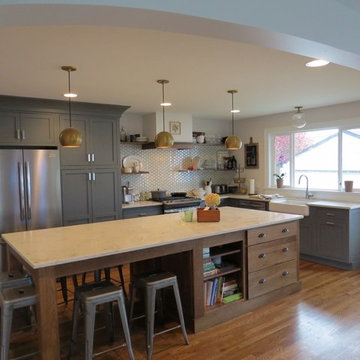
Eat-in kitchen - eclectic l-shaped medium tone wood floor eat-in kitchen idea in Chicago with a farmhouse sink, shaker cabinets, gray cabinets, quartz countertops, white backsplash, ceramic backsplash, stainless steel appliances and an island

Unique kitchen layout with cabinetry in two different finishes. Cabinetry is Darby Maple by Kemper and finished in "Palomino" and "Heirloom Oasis". This kitchen features a large L-shpaed island with integrated bench seat.
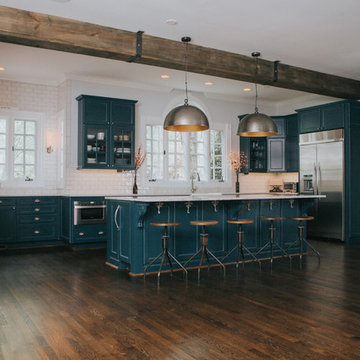
PC: Kyle Duncan Photo
Eat-in kitchen - large eclectic u-shaped dark wood floor and brown floor eat-in kitchen idea in Charlotte with a farmhouse sink, flat-panel cabinets, blue cabinets, marble countertops, white backsplash, ceramic backsplash, stainless steel appliances and an island
Eat-in kitchen - large eclectic u-shaped dark wood floor and brown floor eat-in kitchen idea in Charlotte with a farmhouse sink, flat-panel cabinets, blue cabinets, marble countertops, white backsplash, ceramic backsplash, stainless steel appliances and an island
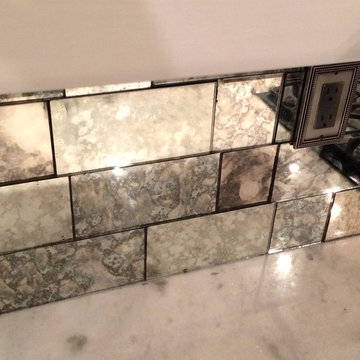
Antique mirror subway tiles for kitchen backsplash
Example of a large eclectic l-shaped dark wood floor eat-in kitchen design in Miami with raised-panel cabinets, white cabinets, an island, marble countertops and stainless steel appliances
Example of a large eclectic l-shaped dark wood floor eat-in kitchen design in Miami with raised-panel cabinets, white cabinets, an island, marble countertops and stainless steel appliances
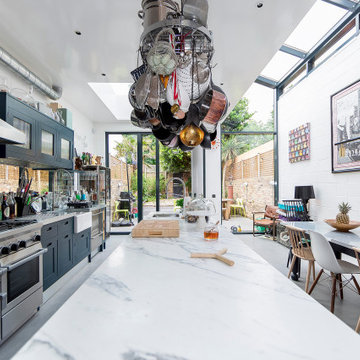
Eat-in kitchen - eclectic galley concrete floor and gray floor eat-in kitchen idea in London with a farmhouse sink, shaker cabinets, black cabinets, stainless steel appliances, an island and gray countertops
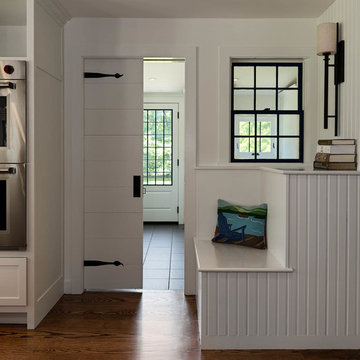
Rob Karosis: Photographer
Example of a large eclectic l-shaped medium tone wood floor and brown floor eat-in kitchen design in Bridgeport with an undermount sink, shaker cabinets, white cabinets, granite countertops, white backsplash, wood backsplash, stainless steel appliances and an island
Example of a large eclectic l-shaped medium tone wood floor and brown floor eat-in kitchen design in Bridgeport with an undermount sink, shaker cabinets, white cabinets, granite countertops, white backsplash, wood backsplash, stainless steel appliances and an island
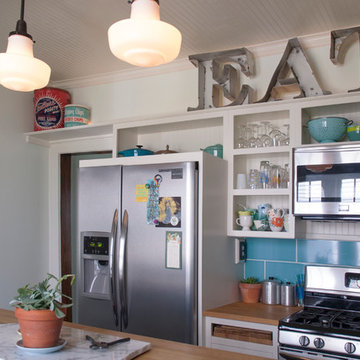
The highlight of the kitchen is an appropriately placed collection of vintage channel letters that the Morhmans found on one of their scrap yard excursions.
Photo: Adrienne DeRosa Photography © 2014 Houzz
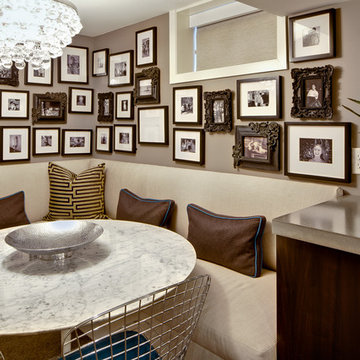
(c) 2011 Mark W. Teskey
Inspiration for an eclectic eat-in kitchen remodel in Minneapolis
Inspiration for an eclectic eat-in kitchen remodel in Minneapolis

Small, quiet but efficient appliances fit seamlessly into the kitchen while still leaving space for an eat-in banquette area. photos by Shelly Harrison
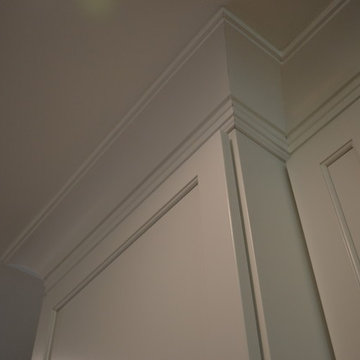
The project combined the Kitchen and Dining Rm into one space. The island is large enough to be a work space, breakfast area and bar area.
Photos: Chris Marshall
Eclectic Eat-In Kitchen Ideas
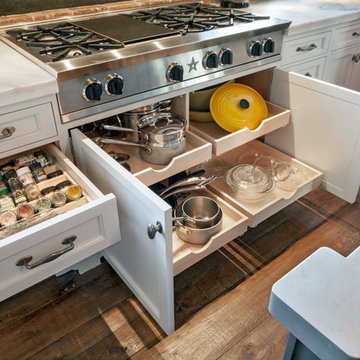
Innovative storage solutions abound within the cabinetry of this traditional kitchen. Woodruff Brown Photography
Eat-in kitchen - large eclectic u-shaped medium tone wood floor and brown floor eat-in kitchen idea in Other with glass-front cabinets, an island, white cabinets, granite countertops and brown backsplash
Eat-in kitchen - large eclectic u-shaped medium tone wood floor and brown floor eat-in kitchen idea in Other with glass-front cabinets, an island, white cabinets, granite countertops and brown backsplash
1





