Eclectic Kitchen with Quartz Backsplash Ideas
Refine by:
Budget
Sort by:Popular Today
1 - 20 of 261 photos
Item 1 of 3

A tiny kitchen that was redone with what we all wish for storage, storage and more storage.
The design dilemma was how to incorporate the existing flooring and wallpaper the client wanted to preserve.
The kitchen is a combo of both traditional and transitional element thus becoming a neat eclectic kitchen.
The wood finish cabinets are natural Alder wood with a clear finish while the main portion of the kitchen is a fantastic olive-green finish.
for a cleaner look the countertop quartz has been used for the backsplash as well.
This way no busy grout lines are present to make the kitchen feel heavier and busy.
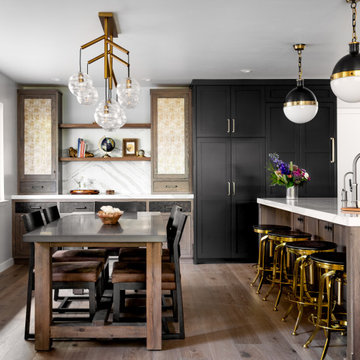
We love designing multi-function spaces. This space serves as both the dining room and homeschooling area. The dining room cabinetry stores and organized all of the homeschooling supplies.
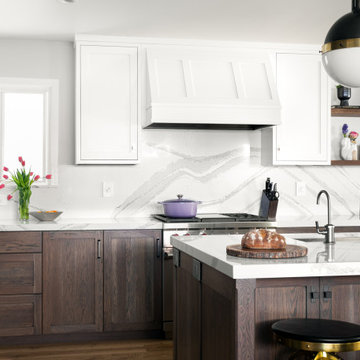
A combination of finishes merge - hickory cabinetry for durability, white painted cabinetry for lightness, and dark painted cabinetry as the focal point - all creating a cohesive, energetic space. A variety of metal finishes and provide interest and contrast.
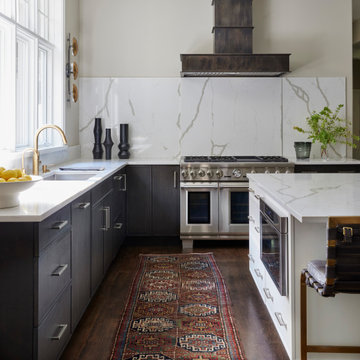
In this kitchen remodel, a custom dark stain was used on rift cut white oak in Grabill Cabinet's Lacunar door style. The absence of upper cabinets allows this space to feel like it is a continuation of the living space, rather than just a few walls of cabinets. The full slab backsplash topped by the custom dark washed steel range hood by Raw Urth Designs are truly showstoppers. Cabinetry: Grabill Cabinets; Hood: Raw Urth Designs; Interior Design: Kathryn Chaplow Interior Design; Builder: White Birch Builders; Photographer: Werner Straube Photography
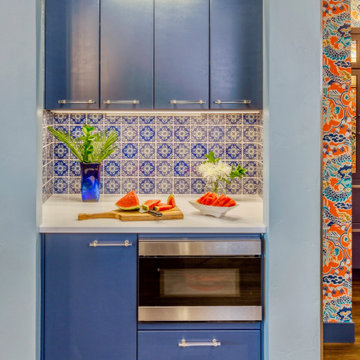
Mid-sized eclectic kitchen photo in Denver with flat-panel cabinets, blue cabinets, quartz countertops, white backsplash, quartz backsplash and white countertops
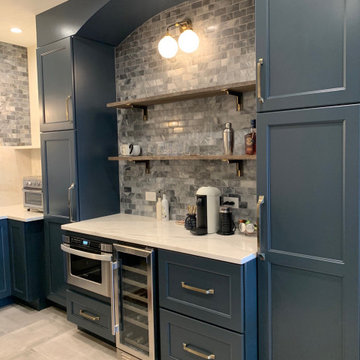
When Von Tobel Michigan City designer Savanah Ruoff’s clients needed help with new kitchen cabinets, she definitely answered the call! This award-worthy kitchen features Kemper Choice cabinets in Justin with a Maritime finish, quartz countertops & backsplash, and an undermount sink. A brass faucet, globe lights, a boho rug, and stainless steel appliances finish the space. Inspired by this look? Schedule your free consultation with one of our design experts today!
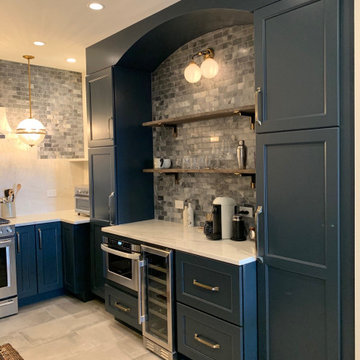
When Von Tobel Michigan City designer Savanah Ruoff’s clients needed help with new kitchen cabinets, she definitely answered the call! This award-worthy kitchen features Kemper Choice cabinets in Justin with a Maritime finish, quartz countertops & backsplash, and an undermount sink. A brass faucet, globe lights, a boho rug, and stainless steel appliances finish the space. Inspired by this look? Schedule your free consultation with one of our design experts today!
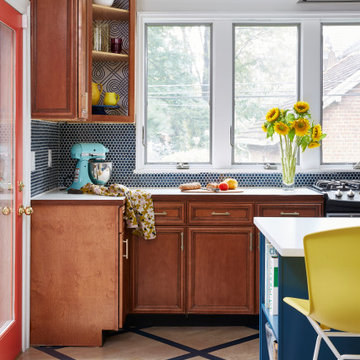
Kitchen Pantry can be a workhorse but should look amazing too. Have fun feature in this family kitchen is a magnetic wall for photos, calendars and notes! Coral door to the outside is a fun pop.
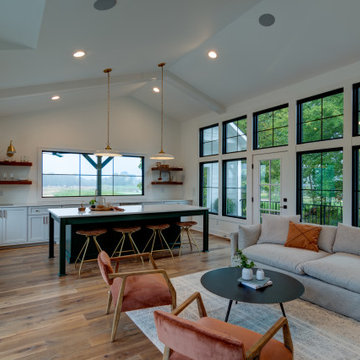
Second full kitchen with deck and capability to be a studio apartment.
Large eclectic single-wall medium tone wood floor, brown floor and vaulted ceiling enclosed kitchen photo in Indianapolis with a single-bowl sink, flat-panel cabinets, white cabinets, quartz countertops, quartz backsplash, stainless steel appliances, an island and white countertops
Large eclectic single-wall medium tone wood floor, brown floor and vaulted ceiling enclosed kitchen photo in Indianapolis with a single-bowl sink, flat-panel cabinets, white cabinets, quartz countertops, quartz backsplash, stainless steel appliances, an island and white countertops
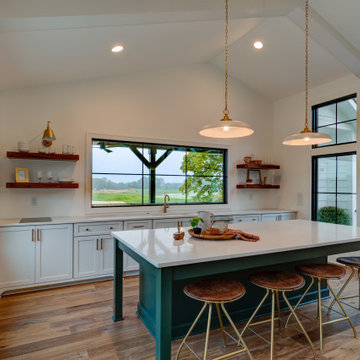
Second full kitchen with deck and capability to be a studio apartment.
Inspiration for a large eclectic single-wall medium tone wood floor, brown floor and vaulted ceiling enclosed kitchen remodel in Indianapolis with a single-bowl sink, flat-panel cabinets, white cabinets, quartz countertops, quartz backsplash, stainless steel appliances, an island and white countertops
Inspiration for a large eclectic single-wall medium tone wood floor, brown floor and vaulted ceiling enclosed kitchen remodel in Indianapolis with a single-bowl sink, flat-panel cabinets, white cabinets, quartz countertops, quartz backsplash, stainless steel appliances, an island and white countertops
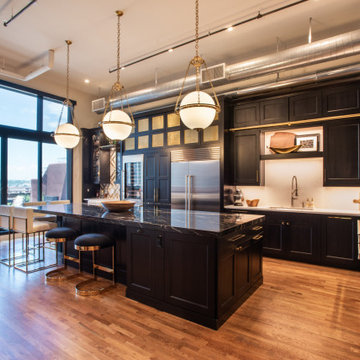
Loft residence complete kitchen remodel. Client desired large working island with integral dining space. Combination of metal finishes against a dramatic backdrop of black stained hickory cabinetry. Custom vent hood and brass ladder rail.
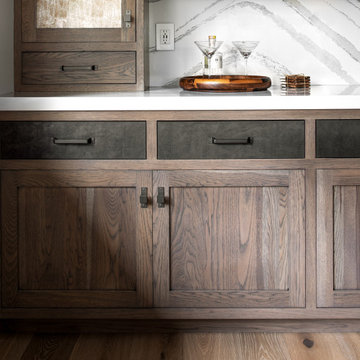
These dining room cabinets not only serve as homeschooling storage, they also do double duty as a buffet and serving area for guests. In the future, as the kids grow, these can convert into storage for platters, napkins, tablecloths, and all of the "stuff" of dining and entertaining.
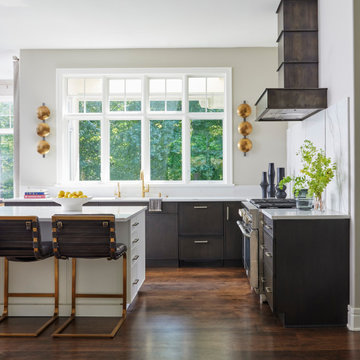
A custom dark stain was used on rift cut white oak in Grabill Cabinet's Lacunar door style in this kitchen. No upper cabinets allows this space to feel like it is a continuation of the living space. The full slab backsplash topped by the custom dark washed steel range hood are showstoppers. Cabinetry: Grabill Cabinets; Hood: Raw Urth Designs; Interior Design: Kathryn Chaplow Interior Design; Builder: White Birch Builders; Photographer: Werner Straube Photography
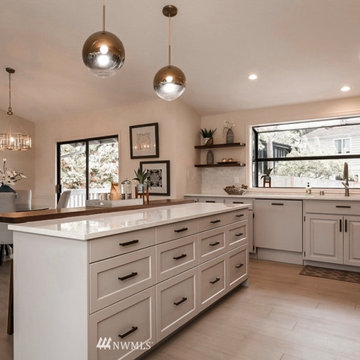
Kitchen remodel included painting of existing base cabinets, replacing wall cabinets and adding an island. replacement all fittings, hardware and appliances and updating floors and countertop extending it to backsplash to add a touch of luxury. walnut butcher block was added for dining/ bar seating and the remnants were used as open shelves to the left of the window.
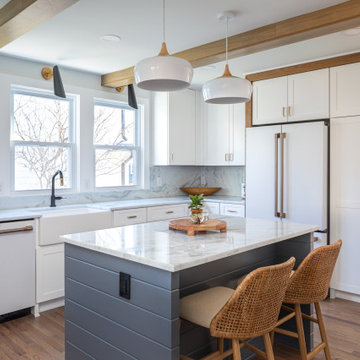
Kitchen - mid-sized eclectic medium tone wood floor, brown floor and exposed beam kitchen idea in Raleigh with a farmhouse sink, shaker cabinets, white cabinets, quartzite countertops, white backsplash, quartz backsplash, white appliances, an island and white countertops
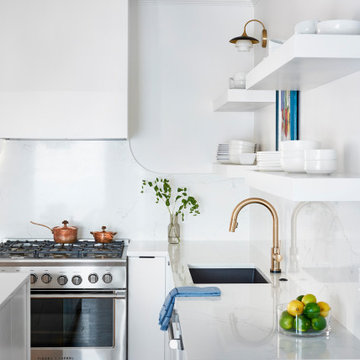
Breakfast Nook
Example of a small eclectic enclosed kitchen design in Atlanta with an undermount sink, flat-panel cabinets, white cabinets, quartz countertops, white backsplash, quartz backsplash, stainless steel appliances, an island and white countertops
Example of a small eclectic enclosed kitchen design in Atlanta with an undermount sink, flat-panel cabinets, white cabinets, quartz countertops, white backsplash, quartz backsplash, stainless steel appliances, an island and white countertops
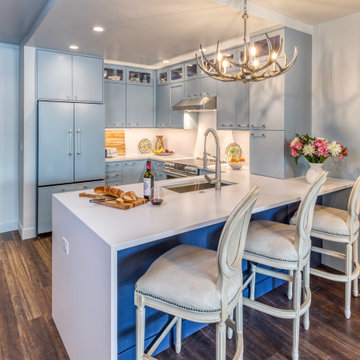
Example of a mid-sized eclectic u-shaped medium tone wood floor kitchen design in Denver with a single-bowl sink, flat-panel cabinets, blue cabinets, quartz countertops, white backsplash, quartz backsplash, paneled appliances, a peninsula and white countertops
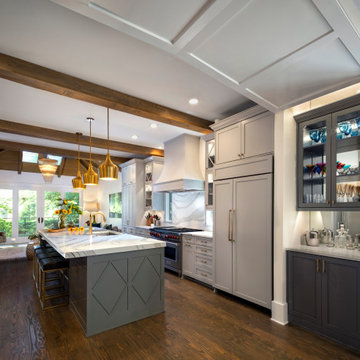
this soft grey and white kitchen functions as the center of the home serving as a pass through room from the dining room to the den. The windows on either side of the range provide daylight. The large island is perfect for entertaining.

A tiny kitchen that was redone with what we all wish for storage, storage and more storage.
The design dilemma was how to incorporate the existing flooring and wallpaper the client wanted to preserve.
The kitchen is a combo of both traditional and transitional element thus becoming a neat eclectic kitchen.
The wood finish cabinets are natural Alder wood with a clear finish while the main portion of the kitchen is a fantastic olive-green finish.
for a cleaner look the countertop quartz has been used for the backsplash as well.
This way no busy grout lines are present to make the kitchen feel heavier and busy.
Eclectic Kitchen with Quartz Backsplash Ideas
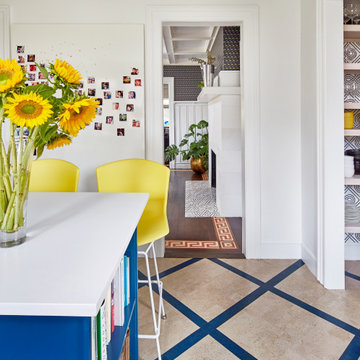
Kitchen Pantry can be a workhorse but should look amazing too. Have fun feature in this family kitchen is a magnetic wall for photos, calendars and notes!
1





