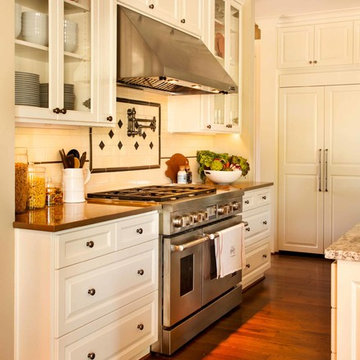Search results for "Kitchen inspiration" in Home Design Ideas
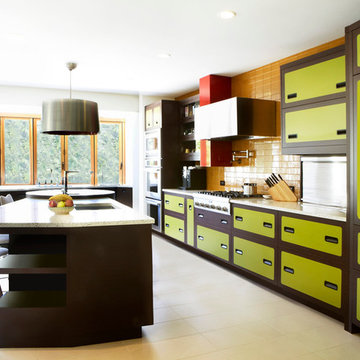
Inspiration for an eclectic galley kitchen remodel in San Francisco with green cabinets, yellow backsplash and stainless steel appliances

Transitional light wood floor kitchen photo in Miami with an undermount sink, shaker cabinets, white cabinets, beige backsplash and matchstick tile backsplash

photography by Rob Karosis
Enclosed kitchen - coastal l-shaped enclosed kitchen idea in Portland Maine with subway tile backsplash, stainless steel appliances, shaker cabinets, white cabinets, granite countertops and white backsplash
Enclosed kitchen - coastal l-shaped enclosed kitchen idea in Portland Maine with subway tile backsplash, stainless steel appliances, shaker cabinets, white cabinets, granite countertops and white backsplash
Find the right local pro for your project

Easton, Maryland Traditional Kitchen Design by #JenniferGilmer with a lake view
http://gilmerkitchens.com/
Photography by Bob Narod

Martha O'Hara Interiors, Interior Selections & Furnishings | Charles Cudd De Novo, Architecture | Troy Thies Photography | Shannon Gale, Photo Styling

Enclosed kitchen - large modern u-shaped dark wood floor and brown floor enclosed kitchen idea in San Diego with a farmhouse sink, shaker cabinets, beige cabinets, marble countertops, white backsplash, marble backsplash, stainless steel appliances, an island and white countertops

Example of a mid-sized beach style l-shaped dark wood floor and brown floor open concept kitchen design in Orlando with shaker cabinets, white cabinets, stainless steel appliances, an island, white countertops, white backsplash, marble countertops, a farmhouse sink and stone tile backsplash

Rufty Homes was recognized by the National Association of Home Builders with its “Room of the Year” award, as well as a platinum award for “Interior Design: Kitchen”, in the 2012 Best in American Living Awards (BALA). For the past 6 years, Rufty Homes has been named top custom home builder by Triangle Business Journal.

Brad Peebles
Eat-in kitchen - small asian galley bamboo floor eat-in kitchen idea in Hawaii with a double-bowl sink, flat-panel cabinets, light wood cabinets, granite countertops, multicolored backsplash, stainless steel appliances and an island
Eat-in kitchen - small asian galley bamboo floor eat-in kitchen idea in Hawaii with a double-bowl sink, flat-panel cabinets, light wood cabinets, granite countertops, multicolored backsplash, stainless steel appliances and an island
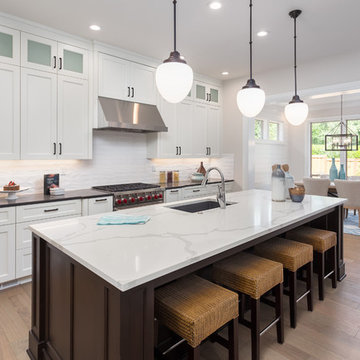
Transitional galley medium tone wood floor and brown floor kitchen photo in Other with an undermount sink, shaker cabinets, white cabinets, white backsplash, stainless steel appliances, an island and white countertops
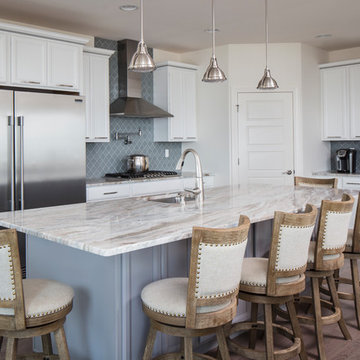
Elegant medium tone wood floor kitchen photo in New York with an undermount sink, recessed-panel cabinets, white cabinets, gray backsplash, stainless steel appliances and an island

Elegant kitchen photo in Indianapolis with recessed-panel cabinets, marble countertops, white cabinets, white backsplash, paneled appliances, marble backsplash and white countertops

Kitchen Size: 14 Ft. x 15 1/2 Ft.
Island Size: 98" x 44"
Wood Floor: Stang-Lund Forde 5” walnut hard wax oil finish
Tile Backsplash: Here is a link to the exact tile and color: http://encoreceramics.com/product/silver-crackle-glaze/
•2014 MN ASID Awards: First Place Kitchens
•2013 Minnesota NKBA Awards: First Place Medium Kitchens
•Photography by Andrea Rugg
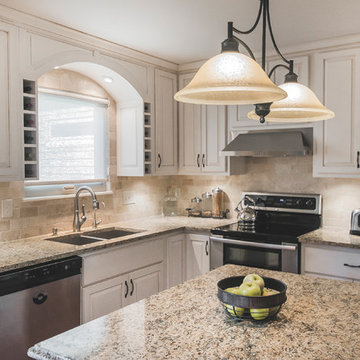
Sponsored
Delaware, OH
Buckeye Basements, Inc.
Central Ohio's Basement Finishing ExpertsBest Of Houzz '13-'21
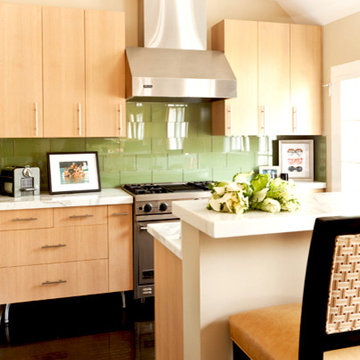
Inspiration for a small contemporary single-wall dark wood floor eat-in kitchen remodel in Los Angeles with flat-panel cabinets, light wood cabinets, marble countertops, green backsplash, glass tile backsplash, stainless steel appliances and an island

This kitchen was formerly a dark paneled, cluttered, divided space with little natural light. By eliminating partitions and creating a more functional, open floorplan, as well as adding modern windows with traditional detailing, providing lovingly detailed built-ins for the clients extensive collection of beautiful dishes, and lightening up the color palette we were able to create a rather miraculous transformation. The wide plank salvaged pine floors, the antique french dining table, as well as the Galbraith & Paul drum pendant and the salvaged antique glass monopoint track pendants all help to provide a warmth to the crisp detailing.
Renovation/Addition. Rob Karosis Photography

Photo Credit - Katrina Mojzesz
topkatphoto.com
Interior Design - Katja van der Loo
Papyrus Home Design
papyrushomedesign.com
Homeowner & Design Director -
Sue Walter, subeeskitchen.com

Example of an ornate u-shaped medium tone wood floor enclosed kitchen design in Portland with a farmhouse sink, green cabinets, recessed-panel cabinets, quartz countertops, beige backsplash, ceramic backsplash and an island
Showing Results for "Kitchen Inspiration"
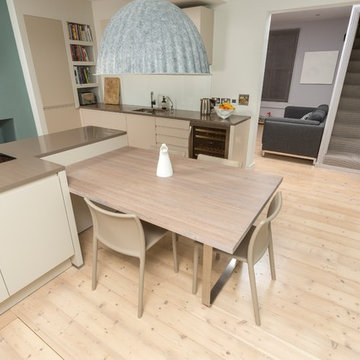
Sponsored
Columbus, OH

Authorized Dealer
Traditional Hardwood Floors LLC
Your Industry Leading Flooring Refinishers & Installers in Columbus

The design of this refined mountain home is rooted in its natural surroundings. Boasting a color palette of subtle earthy grays and browns, the home is filled with natural textures balanced with sophisticated finishes and fixtures. The open floorplan ensures visibility throughout the home, preserving the fantastic views from all angles. Furnishings are of clean lines with comfortable, textured fabrics. Contemporary accents are paired with vintage and rustic accessories.
To achieve the LEED for Homes Silver rating, the home includes such green features as solar thermal water heating, solar shading, low-e clad windows, Energy Star appliances, and native plant and wildlife habitat.
All photos taken by Rachael Boling Photography

10' ceilings and 2-story windows surrounding this space (not in view) bring plenty of natural light into this casual and contemporary cook's kitchen. Other views of this kitchen and the adjacent Great Room are also available on houzz. Builder: Robert Egge Construction (Woodinville, WA). Cabinets: Jesse Bay Cabinets (Port Angeles, WA) Design: Studio 212 Interiors
1






