Farmhouse Living Space with a Standard Fireplace Ideas
Refine by:
Budget
Sort by:Popular Today
301 - 320 of 9,974 photos
Item 1 of 5
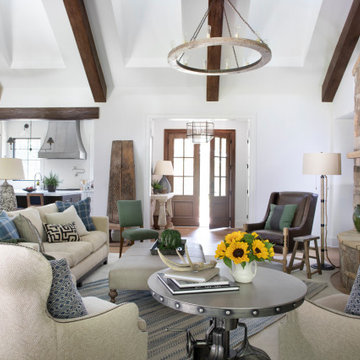
Living room - large country open concept light wood floor and beige floor living room idea in Atlanta with white walls, a standard fireplace, a stone fireplace and a wall-mounted tv
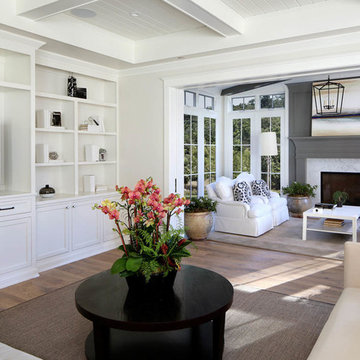
Example of a mid-sized farmhouse open concept medium tone wood floor and brown floor living room design in San Francisco with a standard fireplace, a stone fireplace, a media wall and gray walls
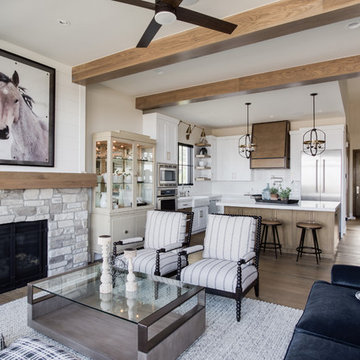
Interior Designer: Simons Design Studio
Builder: Magleby Construction
Photography: Allison Niccum
Inspiration for a farmhouse formal and open concept light wood floor living room remodel in Salt Lake City with beige walls, a standard fireplace, a stone fireplace and no tv
Inspiration for a farmhouse formal and open concept light wood floor living room remodel in Salt Lake City with beige walls, a standard fireplace, a stone fireplace and no tv
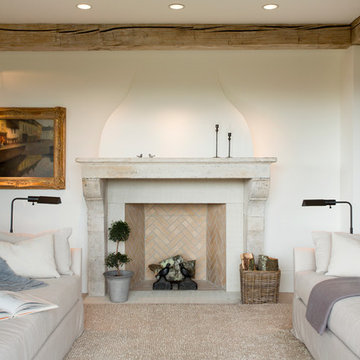
Inspiration for a country formal living room remodel in Boston with white walls, a standard fireplace and a tile fireplace

The Living Room, in the center stone section of the house, is graced by a paneled fireplace wall. On the shelves is displayed a collection of antique windmill weights.
Robert Benson Photography
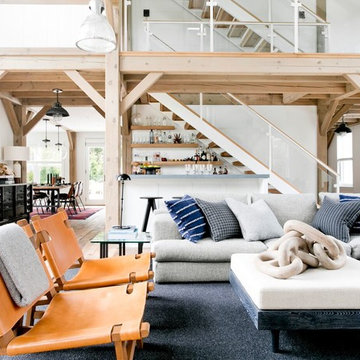
Rikki Snyder
Inspiration for a huge farmhouse open concept light wood floor and brown floor living room remodel in New York with white walls, a standard fireplace, a brick fireplace and a concealed tv
Inspiration for a huge farmhouse open concept light wood floor and brown floor living room remodel in New York with white walls, a standard fireplace, a brick fireplace and a concealed tv
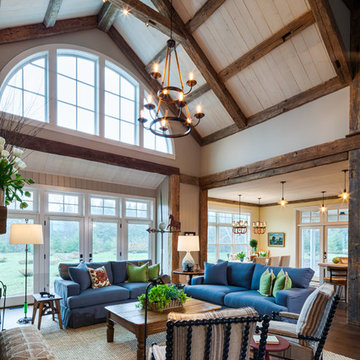
This 3200 square foot home features a maintenance free exterior of LP Smartside, corrugated aluminum roofing, and native prairie landscaping. The design of the structure is intended to mimic the architectural lines of classic farm buildings. The outdoor living areas are as important to this home as the interior spaces; covered and exposed porches, field stone patios and an enclosed screen porch all offer expansive views of the surrounding meadow and tree line.
The home’s interior combines rustic timbers and soaring spaces which would have traditionally been reserved for the barn and outbuildings, with classic finishes customarily found in the family homestead. Walls of windows and cathedral ceilings invite the outdoors in. Locally sourced reclaimed posts and beams, wide plank white oak flooring and a Door County fieldstone fireplace juxtapose with classic white cabinetry and millwork, tongue and groove wainscoting and a color palate of softened paint hues, tiles and fabrics to create a completely unique Door County homestead.
Mitch Wise Design, Inc.
Richard Steinberger Photography
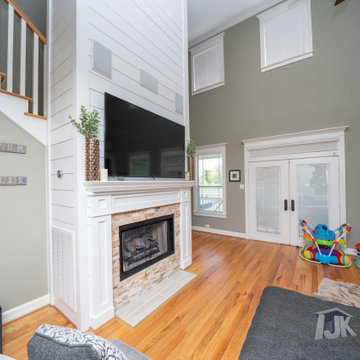
Inspiration for a cottage open concept light wood floor family room remodel in Houston with gray walls, a standard fireplace, a stone fireplace and a wall-mounted tv

Living room - mid-sized country open concept brown floor and laminate floor living room idea in Grand Rapids with beige walls, a standard fireplace, a media wall and a stone fireplace
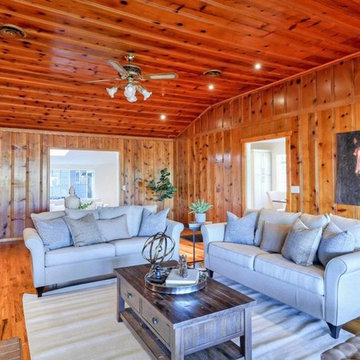
Family room - large cottage enclosed light wood floor family room idea in Other with a standard fireplace and a brick fireplace

Mark Lohman
Example of a mid-sized cottage formal and enclosed medium tone wood floor and brown floor living room design in Los Angeles with yellow walls, a standard fireplace, a stone fireplace and no tv
Example of a mid-sized cottage formal and enclosed medium tone wood floor and brown floor living room design in Los Angeles with yellow walls, a standard fireplace, a stone fireplace and no tv

Custom fireplace with a new reclaimed wood mantle and designer side cabinets to create storage with artistic elements.
Inspiration for a large cottage open concept medium tone wood floor and brown floor family room remodel in Orange County with white walls, a standard fireplace, a tile fireplace and a wall-mounted tv
Inspiration for a large cottage open concept medium tone wood floor and brown floor family room remodel in Orange County with white walls, a standard fireplace, a tile fireplace and a wall-mounted tv
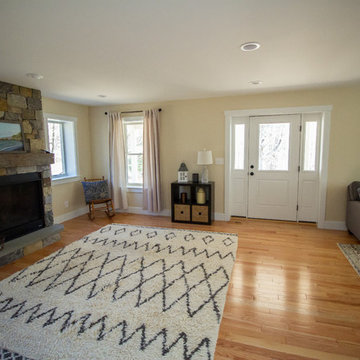
Example of a mid-sized country light wood floor and brown floor family room design in New York with beige walls, a standard fireplace, a stone fireplace and a tv stand

European Oak supplied, installed, sanded and finished on site with Rubio Monocoat custom blend finish.
Living room - cottage formal and open concept light wood floor and brown floor living room idea in Los Angeles with white walls, a standard fireplace, a stone fireplace and no tv
Living room - cottage formal and open concept light wood floor and brown floor living room idea in Los Angeles with white walls, a standard fireplace, a stone fireplace and no tv
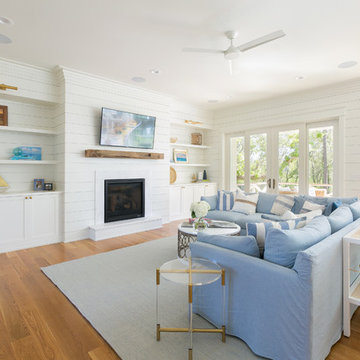
Patrick Brickman
Large cottage open concept and formal medium tone wood floor and brown floor living room photo in Charleston with a wall-mounted tv, white walls, a standard fireplace and a plaster fireplace
Large cottage open concept and formal medium tone wood floor and brown floor living room photo in Charleston with a wall-mounted tv, white walls, a standard fireplace and a plaster fireplace
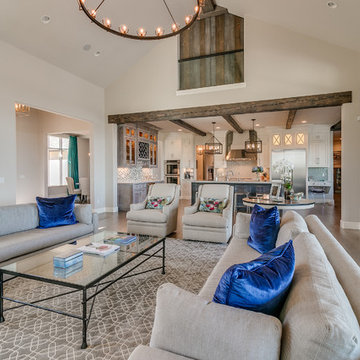
Flow Photography
Huge country open concept light wood floor and gray floor family room photo in Oklahoma City with beige walls, a standard fireplace, a plaster fireplace and a wall-mounted tv
Huge country open concept light wood floor and gray floor family room photo in Oklahoma City with beige walls, a standard fireplace, a plaster fireplace and a wall-mounted tv
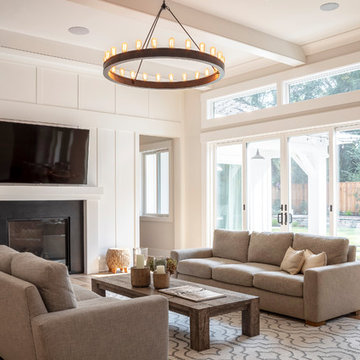
Mid-sized country open concept medium tone wood floor and brown floor living room photo in San Francisco with beige walls, a standard fireplace and a stone fireplace

We love a sleek shiplap fireplace surround. Our clients were looking to update their fireplace surround as they were completing a home remodel and addition in conjunction. Their inspiration was a photo they found on Pinterest that included a sleek mantel and floor to ceiling shiplap on the surround. Previously the surround was an old red brick that surrounded the fire box as well as the hearth. After structural work and granite were in place by others, we installed and finished the shiplap fireplace surround and modern mantel.
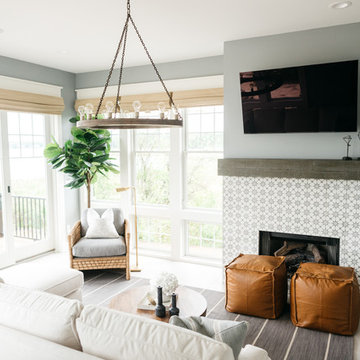
Family room - mid-sized farmhouse enclosed ceramic tile and gray floor family room idea in Detroit with gray walls, a standard fireplace, a tile fireplace and a wall-mounted tv
Farmhouse Living Space with a Standard Fireplace Ideas
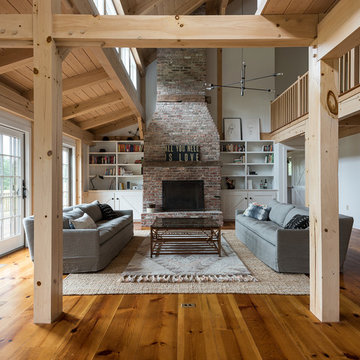
© Dave Butterworth | EyeWasHere Photography
Living room - huge farmhouse open concept and formal medium tone wood floor and brown floor living room idea in New York with white walls, a standard fireplace, a brick fireplace and no tv
Living room - huge farmhouse open concept and formal medium tone wood floor and brown floor living room idea in New York with white walls, a standard fireplace, a brick fireplace and no tv
16









