Farmhouse Vinyl Floor Kitchen Ideas
Refine by:
Budget
Sort by:Popular Today
21 - 40 of 3,204 photos
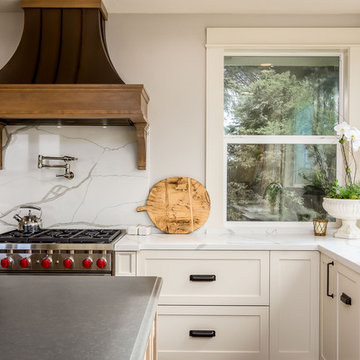
This countryside farmhouse was remodeled and added on to by removing an interior wall separating the kitchen from the dining/living room, putting an addition at the porch to extend the kitchen by 10', installing an IKEA kitchen cabinets and custom built island using IKEA boxes, custom IKEA fronts, panels, trim, copper and wood trim exhaust wood, wolf appliances, apron front sink, and quartz countertop. The bathroom was redesigned with relocation of the walk-in shower, and installing a pottery barn vanity. the main space of the house was completed with luxury vinyl plank flooring throughout. A beautiful transformation with gorgeous views of the Willamette Valley.
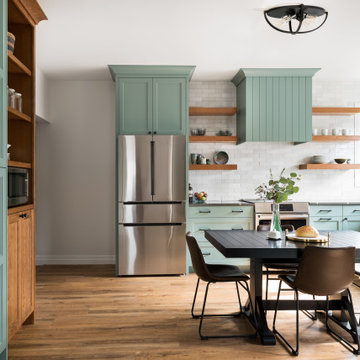
Cottage vinyl floor kitchen photo in Salt Lake City with quartz countertops, white backsplash and gray countertops

Example of a large farmhouse single-wall vinyl floor, brown floor and exposed beam eat-in kitchen design in Los Angeles with a farmhouse sink, recessed-panel cabinets, white cabinets, quartz countertops, white backsplash, porcelain backsplash, stainless steel appliances, an island and white countertops
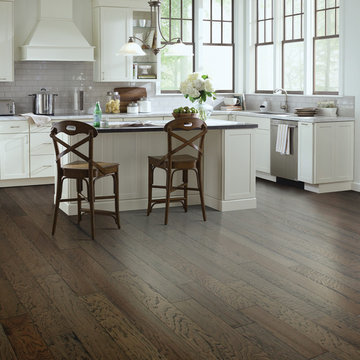
Home Gallery Flooring, "Work with us!"
Inspiration for a mid-sized farmhouse l-shaped vinyl floor and brown floor eat-in kitchen remodel in Other with an undermount sink, shaker cabinets, solid surface countertops, white backsplash, subway tile backsplash, stainless steel appliances, an island and white cabinets
Inspiration for a mid-sized farmhouse l-shaped vinyl floor and brown floor eat-in kitchen remodel in Other with an undermount sink, shaker cabinets, solid surface countertops, white backsplash, subway tile backsplash, stainless steel appliances, an island and white cabinets
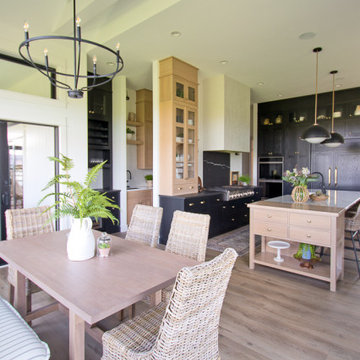
Eat-in kitchen - country vinyl floor and brown floor eat-in kitchen idea in Other with an island
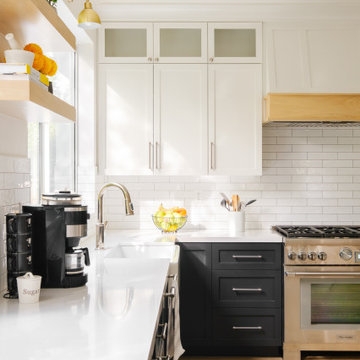
Black lowers and white uppers make for a crisp look in this farmhouse style kitchen. Wood touches on the hood and shelves add warmth. This client wanted a timeless look and updated features. Previous floor plan included a small island that was more in the way than functional.
Removing the island and adding a peninsula created a better work flow and more storage as well as seating for the family and a place for friends to gather.
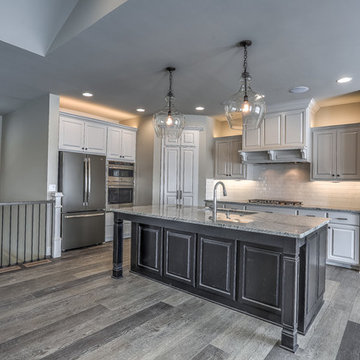
Inspiration for a cottage l-shaped vinyl floor and gray floor open concept kitchen remodel in Omaha with an undermount sink, raised-panel cabinets, white cabinets, granite countertops, white backsplash, subway tile backsplash, stainless steel appliances, an island and gray countertops

Large country single-wall vinyl floor and brown floor eat-in kitchen photo in Jacksonville with a farmhouse sink, recessed-panel cabinets, white cabinets, quartz countertops, black backsplash, mosaic tile backsplash, stainless steel appliances, an island and white countertops
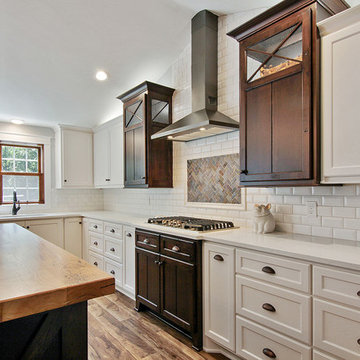
Example of a cottage vinyl floor and brown floor kitchen design in Other with an undermount sink, flat-panel cabinets, white cabinets, quartz countertops, yellow backsplash, ceramic backsplash, stainless steel appliances and an island
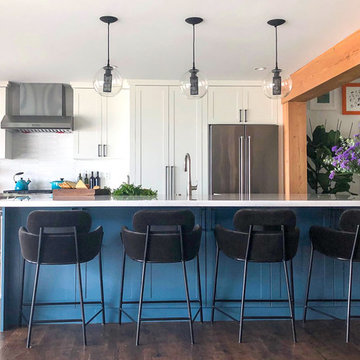
Open concept Farmhouse kitchen with large island, blue cabinets, white shaker cabinets, and quartz counter
Example of a large cottage galley brown floor and vinyl floor open concept kitchen design in San Diego with shaker cabinets, white backsplash, an island, white countertops, a farmhouse sink, blue cabinets, quartzite countertops, subway tile backsplash and stainless steel appliances
Example of a large cottage galley brown floor and vinyl floor open concept kitchen design in San Diego with shaker cabinets, white backsplash, an island, white countertops, a farmhouse sink, blue cabinets, quartzite countertops, subway tile backsplash and stainless steel appliances
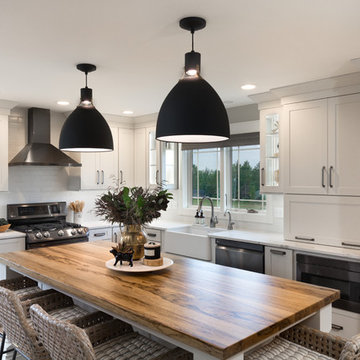
Bright and airy kitchen remodel with open concept floor plan. Featuring a stunning Saxon wood island countertop.
Photo Credit - Studio Three Beau
Eat-in kitchen - mid-sized farmhouse l-shaped vinyl floor and gray floor eat-in kitchen idea in Other with a farmhouse sink, shaker cabinets, white cabinets, wood countertops, white backsplash, porcelain backsplash, black appliances, an island and brown countertops
Eat-in kitchen - mid-sized farmhouse l-shaped vinyl floor and gray floor eat-in kitchen idea in Other with a farmhouse sink, shaker cabinets, white cabinets, wood countertops, white backsplash, porcelain backsplash, black appliances, an island and brown countertops
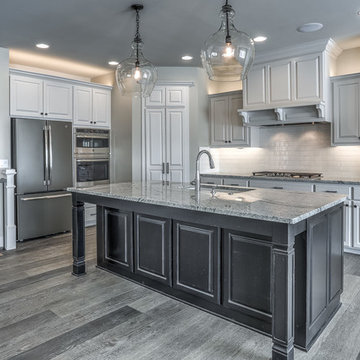
Open concept kitchen - farmhouse l-shaped vinyl floor and gray floor open concept kitchen idea in Omaha with an undermount sink, raised-panel cabinets, white cabinets, granite countertops, white backsplash, subway tile backsplash, stainless steel appliances, an island and gray countertops
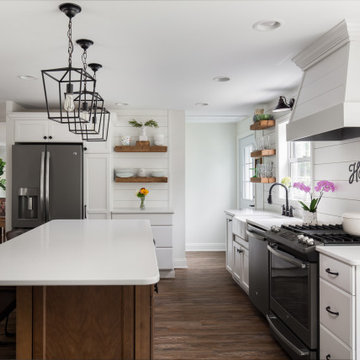
White painted cabinets, oak island, reclaimed wood shelves, and white quartz countertop create a balanced warmth in the open kitchen.
Mid-sized farmhouse vinyl floor and brown floor kitchen photo in Other with a farmhouse sink, shaker cabinets, white backsplash, wood backsplash, an island, white cabinets, quartz countertops, stainless steel appliances and white countertops
Mid-sized farmhouse vinyl floor and brown floor kitchen photo in Other with a farmhouse sink, shaker cabinets, white backsplash, wood backsplash, an island, white cabinets, quartz countertops, stainless steel appliances and white countertops
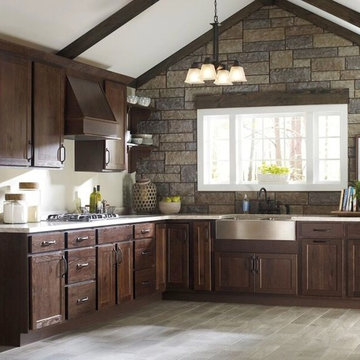
Arbor door style in Rustic Hickory wood with the Buckboard finish. Cabinetry by Osborne & Dermody in Sparks, NV.
Open concept kitchen - mid-sized cottage l-shaped vinyl floor open concept kitchen idea in Other with a farmhouse sink, shaker cabinets, dark wood cabinets, stainless steel appliances and no island
Open concept kitchen - mid-sized cottage l-shaped vinyl floor open concept kitchen idea in Other with a farmhouse sink, shaker cabinets, dark wood cabinets, stainless steel appliances and no island
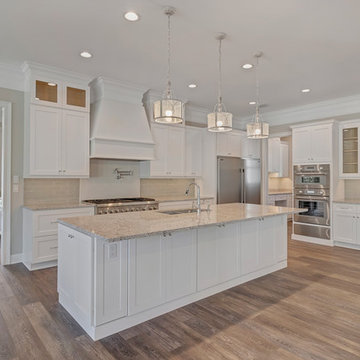
Example of a large cottage single-wall vinyl floor and brown floor eat-in kitchen design in Jacksonville with a double-bowl sink, shaker cabinets, white cabinets, granite countertops, beige backsplash, glass tile backsplash, stainless steel appliances, an island and beige countertops
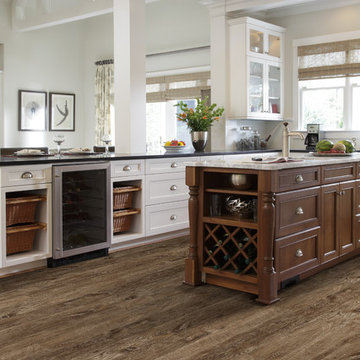
Invincible H2O vinyl #725 Harvest
Example of a country vinyl floor kitchen design in Miami with an island
Example of a country vinyl floor kitchen design in Miami with an island
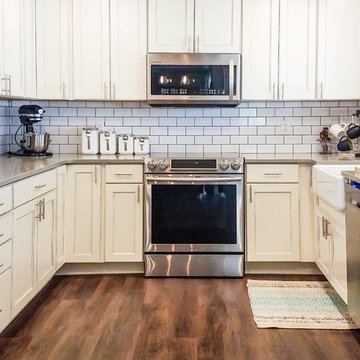
Beautiful subway tile is contrasted with dark grout, accenting the gray highlights on the cabinet doors.
Inspiration for a mid-sized farmhouse u-shaped vinyl floor and brown floor eat-in kitchen remodel in Seattle with a farmhouse sink, recessed-panel cabinets, white cabinets, quartz countertops, white backsplash, subway tile backsplash, stainless steel appliances and no island
Inspiration for a mid-sized farmhouse u-shaped vinyl floor and brown floor eat-in kitchen remodel in Seattle with a farmhouse sink, recessed-panel cabinets, white cabinets, quartz countertops, white backsplash, subway tile backsplash, stainless steel appliances and no island
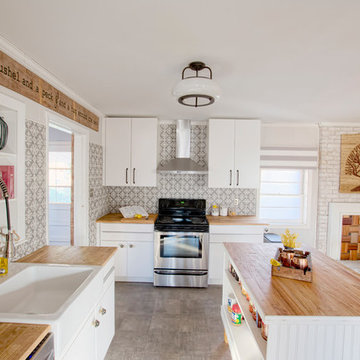
For designers their personal home says a lot about them. This is my kitchen.
I like using recycled and found elements in unexpected ways. The kitchen island was built from a TV stand, legs from a side table, and hardwood flooring. The rustic sign was made from a piece of plywood that I found in my carport. The fireplace insert is made from plywood, insulation, and some cabinetry samples that I had.
The goal is always to have the design reflect the people who occupy the space. My father-in-law's guitars line the wall, my great grand father's ox sits on the shelf, and words that my grandma always said to me as she gave me a hug hang above the door.
This is my home.
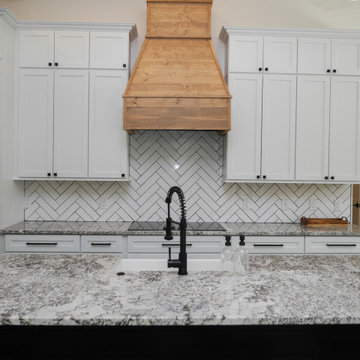
Custom built modern farmhouse kitchen
Mid-sized cottage l-shaped vinyl floor, brown floor and vaulted ceiling open concept kitchen photo in Tampa with a farmhouse sink, shaker cabinets, white cabinets, granite countertops, white backsplash, ceramic backsplash, stainless steel appliances, an island and white countertops
Mid-sized cottage l-shaped vinyl floor, brown floor and vaulted ceiling open concept kitchen photo in Tampa with a farmhouse sink, shaker cabinets, white cabinets, granite countertops, white backsplash, ceramic backsplash, stainless steel appliances, an island and white countertops
Farmhouse Vinyl Floor Kitchen Ideas
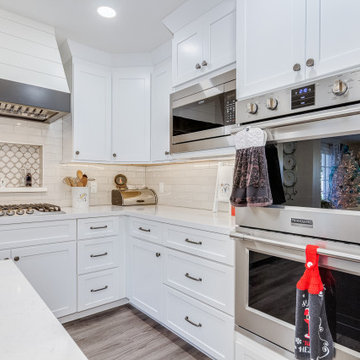
At our Rose Circle project, we did quite a bit to transform this kitchen for our clients.
The house had quite a few walls that made the main spaces feel very sectioned off and separate from the rest of the home. When in the kitchen, it was like a cubby secluded from the rest of the house. Our clients major wish was to create an opening from the kitchen into the living room behind it, allowing easier access rather than walking all the way around as well as a large opening duplicating the existing opening next to it which created a much more open kitchen. With these new openings and adding windows to the back wall of the home, which has a great view of Camelback Mountain, it made it feel more open, bigger and brighter while also creating a much more functional kitchen for their needs. We installed all new luxury vinyl throughout, new paint to go with the new color scheme, brand new white cabinets for the perimeter with a custom shiplap hood, a really pretty dark grey stained island with marble looking quartz countertops, subway backsplash and an accent mosaic in the custom cooktop niche that was a special request. With the selections made, it created a really fun "Farmhouse" styled kitchen that also made the home feel cozy and inviting. All the custom touches like the shiplap hood and cooktop niche, made this truly their dream kitchen fit for them! They are extremely happy with the changes we were able to make, created a much better functioning and open home for them.
2





