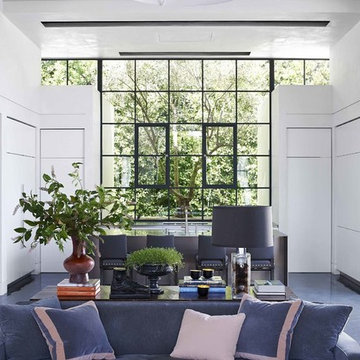Huge Modern Kitchen Ideas
Refine by:
Budget
Sort by:Popular Today
181 - 200 of 6,867 photos
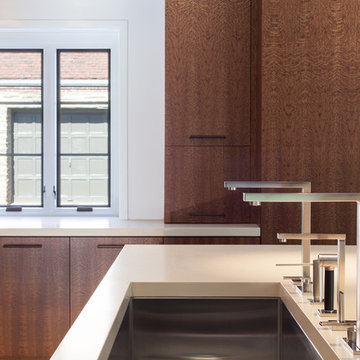
Peter Kubilas
Inspiration for a huge modern l-shaped dark wood floor eat-in kitchen remodel in Philadelphia with an undermount sink, flat-panel cabinets, medium tone wood cabinets, concrete countertops, black backsplash, ceramic backsplash, paneled appliances and an island
Inspiration for a huge modern l-shaped dark wood floor eat-in kitchen remodel in Philadelphia with an undermount sink, flat-panel cabinets, medium tone wood cabinets, concrete countertops, black backsplash, ceramic backsplash, paneled appliances and an island
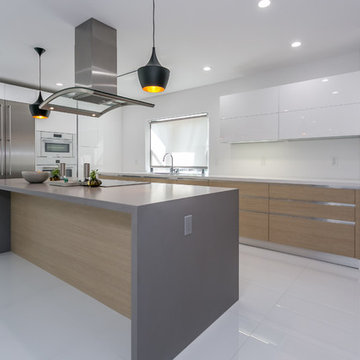
Cabinets: Acrylic High-gloss white-ASTRA
Countertops: Caesarstone "pure white" & "concrete" (island)
Example of a huge minimalist single-wall porcelain tile eat-in kitchen design in Los Angeles with white cabinets, quartz countertops, stainless steel appliances and an island
Example of a huge minimalist single-wall porcelain tile eat-in kitchen design in Los Angeles with white cabinets, quartz countertops, stainless steel appliances and an island
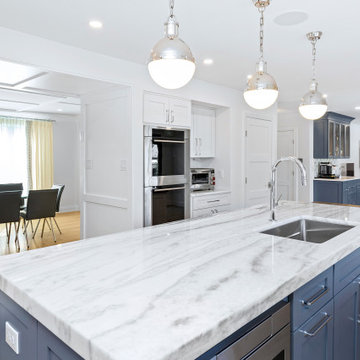
We gutted and renovated this entire modern Colonial home in Bala Cynwyd, PA. Introduced to the homeowners through the wife’s parents, we updated and expanded the home to create modern, clean spaces for the family. Highlights include converting the attic into completely new third floor bedrooms and a bathroom; a light and bright gray and white kitchen featuring a large island, white quartzite counters and Viking stove and range; a light and airy master bath with a walk-in shower and soaking tub; and a new exercise room in the basement.
Rudloff Custom Builders has won Best of Houzz for Customer Service in 2014, 2015 2016, 2017 and 2019. We also were voted Best of Design in 2016, 2017, 2018, and 2019, which only 2% of professionals receive. Rudloff Custom Builders has been featured on Houzz in their Kitchen of the Week, What to Know About Using Reclaimed Wood in the Kitchen as well as included in their Bathroom WorkBook article. We are a full service, certified remodeling company that covers all of the Philadelphia suburban area. This business, like most others, developed from a friendship of young entrepreneurs who wanted to make a difference in their clients’ lives, one household at a time. This relationship between partners is much more than a friendship. Edward and Stephen Rudloff are brothers who have renovated and built custom homes together paying close attention to detail. They are carpenters by trade and understand concept and execution. Rudloff Custom Builders will provide services for you with the highest level of professionalism, quality, detail, punctuality and craftsmanship, every step of the way along our journey together.
Specializing in residential construction allows us to connect with our clients early in the design phase to ensure that every detail is captured as you imagined. One stop shopping is essentially what you will receive with Rudloff Custom Builders from design of your project to the construction of your dreams, executed by on-site project managers and skilled craftsmen. Our concept: envision our client’s ideas and make them a reality. Our mission: CREATING LIFETIME RELATIONSHIPS BUILT ON TRUST AND INTEGRITY.
Photo Credit: Linda McManus Images
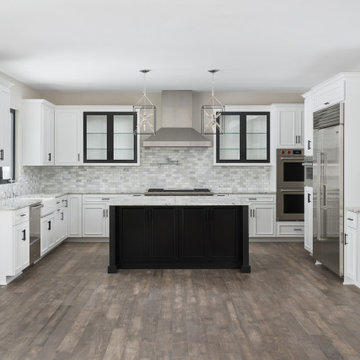
Spacious kitchen to welcome your family and friends. The black and white contrast and fixtures over the island are great touches!
Huge minimalist u-shaped medium tone wood floor and brown floor open concept kitchen photo in Chicago with a farmhouse sink, white cabinets, gray backsplash, stainless steel appliances, an island, granite countertops, stone tile backsplash, white countertops and raised-panel cabinets
Huge minimalist u-shaped medium tone wood floor and brown floor open concept kitchen photo in Chicago with a farmhouse sink, white cabinets, gray backsplash, stainless steel appliances, an island, granite countertops, stone tile backsplash, white countertops and raised-panel cabinets
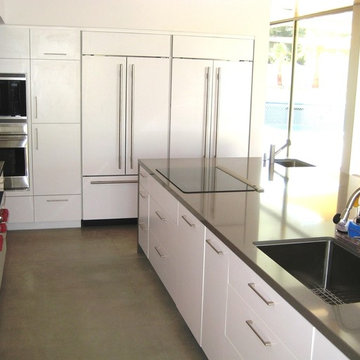
Photography by Greg Hoppe
Open concept kitchen - huge modern l-shaped concrete floor open concept kitchen idea in Los Angeles with a single-bowl sink, flat-panel cabinets, white cabinets, white backsplash, paneled appliances, an island and quartzite countertops
Open concept kitchen - huge modern l-shaped concrete floor open concept kitchen idea in Los Angeles with a single-bowl sink, flat-panel cabinets, white cabinets, white backsplash, paneled appliances, an island and quartzite countertops
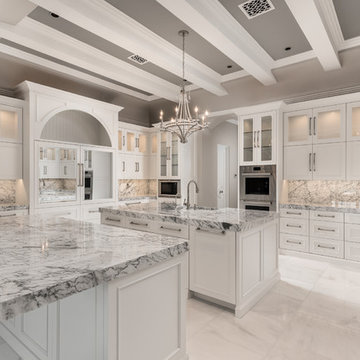
Modern white kitchen comes with marble countertops, double islands, wood ceiling beams, custom cabinetry, and marble floors.
Inspiration for a huge modern u-shaped marble floor and multicolored floor enclosed kitchen remodel in Phoenix with a farmhouse sink, recessed-panel cabinets, white cabinets, marble countertops, multicolored backsplash, marble backsplash, stainless steel appliances, two islands and multicolored countertops
Inspiration for a huge modern u-shaped marble floor and multicolored floor enclosed kitchen remodel in Phoenix with a farmhouse sink, recessed-panel cabinets, white cabinets, marble countertops, multicolored backsplash, marble backsplash, stainless steel appliances, two islands and multicolored countertops
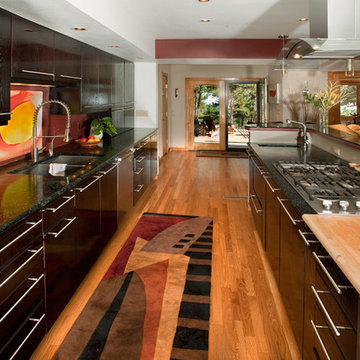
Open concept kitchen - huge modern galley light wood floor and brown floor open concept kitchen idea in Denver with an undermount sink, flat-panel cabinets, dark wood cabinets, granite countertops, stainless steel appliances, an island and red backsplash

The sleek kitchen design with its neutral materials palette mirrors that of the four-bedroom residence. Smoked-oak cabinetry contrasts with quartz countertops.
Project Details // Razor's Edge
Paradise Valley, Arizona
Architecture: Drewett Works
Builder: Bedbrock Developers
Interior design: Holly Wright Design
Landscape: Bedbrock Developers
Photography: Jeff Zaruba
Travertine walls: Cactus Stone
Countertops (Taj Mahal Quartzite): Cactus Stone
Porcelain flooring: Facings of America
https://www.drewettworks.com/razors-edge/
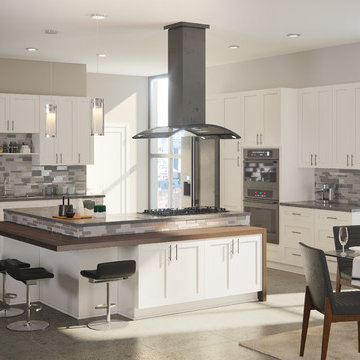
Sonoma White Kitchen Cabinets
Inspiration for a huge modern l-shaped terrazzo floor and gray floor eat-in kitchen remodel with an undermount sink, shaker cabinets, white cabinets, granite countertops, gray backsplash, glass sheet backsplash, stainless steel appliances, an island and gray countertops
Inspiration for a huge modern l-shaped terrazzo floor and gray floor eat-in kitchen remodel with an undermount sink, shaker cabinets, white cabinets, granite countertops, gray backsplash, glass sheet backsplash, stainless steel appliances, an island and gray countertops
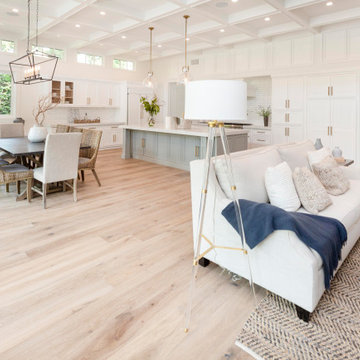
Huge minimalist l-shaped light wood floor and coffered ceiling eat-in kitchen photo in San Diego with a farmhouse sink, recessed-panel cabinets, white cabinets, marble countertops, white backsplash, glass tile backsplash, stainless steel appliances, an island and white countertops
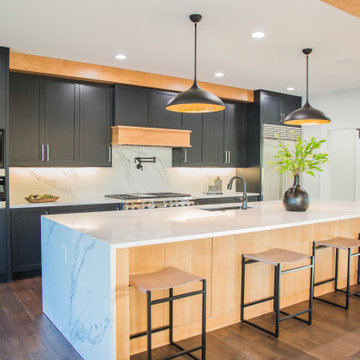
Black is the star of this dramatic kitchen with black custom cabinets, lighting and accents.
Huge minimalist single-wall medium tone wood floor, brown floor and exposed beam eat-in kitchen photo in Indianapolis with an undermount sink, recessed-panel cabinets, black cabinets, quartzite countertops, white backsplash, stone slab backsplash, stainless steel appliances, an island and white countertops
Huge minimalist single-wall medium tone wood floor, brown floor and exposed beam eat-in kitchen photo in Indianapolis with an undermount sink, recessed-panel cabinets, black cabinets, quartzite countertops, white backsplash, stone slab backsplash, stainless steel appliances, an island and white countertops
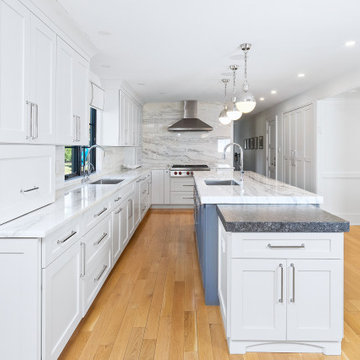
We gutted and renovated this entire modern Colonial home in Bala Cynwyd, PA. Introduced to the homeowners through the wife’s parents, we updated and expanded the home to create modern, clean spaces for the family. Highlights include converting the attic into completely new third floor bedrooms and a bathroom; a light and bright gray and white kitchen featuring a large island, white quartzite counters and Viking stove and range; a light and airy master bath with a walk-in shower and soaking tub; and a new exercise room in the basement.
Rudloff Custom Builders has won Best of Houzz for Customer Service in 2014, 2015 2016, 2017 and 2019. We also were voted Best of Design in 2016, 2017, 2018, and 2019, which only 2% of professionals receive. Rudloff Custom Builders has been featured on Houzz in their Kitchen of the Week, What to Know About Using Reclaimed Wood in the Kitchen as well as included in their Bathroom WorkBook article. We are a full service, certified remodeling company that covers all of the Philadelphia suburban area. This business, like most others, developed from a friendship of young entrepreneurs who wanted to make a difference in their clients’ lives, one household at a time. This relationship between partners is much more than a friendship. Edward and Stephen Rudloff are brothers who have renovated and built custom homes together paying close attention to detail. They are carpenters by trade and understand concept and execution. Rudloff Custom Builders will provide services for you with the highest level of professionalism, quality, detail, punctuality and craftsmanship, every step of the way along our journey together.
Specializing in residential construction allows us to connect with our clients early in the design phase to ensure that every detail is captured as you imagined. One stop shopping is essentially what you will receive with Rudloff Custom Builders from design of your project to the construction of your dreams, executed by on-site project managers and skilled craftsmen. Our concept: envision our client’s ideas and make them a reality. Our mission: CREATING LIFETIME RELATIONSHIPS BUILT ON TRUST AND INTEGRITY.
Photo Credit: Linda McManus Images
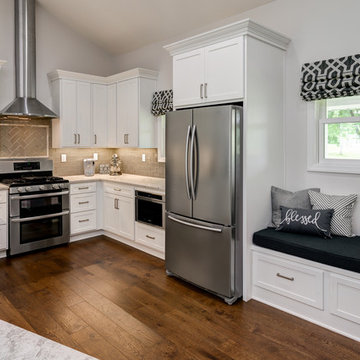
Huge minimalist u-shaped dark wood floor and brown floor open concept kitchen photo in Columbus with a farmhouse sink, shaker cabinets, white cabinets, granite countertops, beige backsplash, subway tile backsplash, stainless steel appliances, an island and white countertops

For this couple, planning to move back to their rambler home in Arlington after living overseas for few years, they were ready to get rid of clutter, clean up their grown-up kids’ boxes, and transform their home into their dream home for their golden years.
The old home included a box-like 8 feet x 10 feet kitchen, no family room, three small bedrooms and two back to back small bathrooms. The laundry room was located in a small dark space of the unfinished basement.
This home is located in a cul-de-sac, on an uphill lot, of a very secluded neighborhood with lots of new homes just being built around them.
The couple consulted an architectural firm in past but never were satisfied with the final plans. They approached Michael Nash Custom Kitchens hoping for fresh ideas.
The backyard and side yard are wooded and the existing structure was too close to building restriction lines. We developed design plans and applied for special permits to achieve our client’s goals.
The remodel includes a family room, sunroom, breakfast area, home office, large master bedroom suite, large walk-in closet, main level laundry room, lots of windows, front porch, back deck, and most important than all an elevator from lower to upper level given them and their close relative a necessary easier access.
The new plan added extra dimensions to this rambler on all four sides. Starting from the front, we excavated to allow a first level entrance, storage, and elevator room. Building just above it, is a 12 feet x 30 feet covered porch with a leading brick staircase. A contemporary cedar rail with horizontal stainless steel cable rail system on both the front porch and the back deck sets off this project from any others in area. A new foyer with double frosted stainless-steel door was added which contains the elevator.
The garage door was widened and a solid cedar door was installed to compliment the cedar siding.
The left side of this rambler was excavated to allow a storage off the garage and extension of one of the old bedrooms to be converted to a large master bedroom suite, master bathroom suite and walk-in closet.
We installed matching brick for a seam-less exterior look.
The entire house was furnished with new Italian imported highly custom stainless-steel windows and doors. We removed several brick and block structure walls to put doors and floor to ceiling windows.
A full walk in shower with barn style frameless glass doors, double vanities covered with selective stone, floor to ceiling porcelain tile make the master bathroom highly accessible.
The other two bedrooms were reconfigured with new closets, wider doorways, new wood floors and wider windows. Just outside of the bedroom, a new laundry room closet was a major upgrade.
A second HVAC system was added in the attic for all new areas.
The back side of the master bedroom was covered with floor to ceiling windows and a door to step into a new deck covered in trex and cable railing. This addition provides a view to wooded area of the home.
By excavating and leveling the backyard, we constructed a two story 15’x 40’ addition that provided the tall ceiling for the family room just adjacent to new deck, a breakfast area a few steps away from the remodeled kitchen. Upscale stainless-steel appliances, floor to ceiling white custom cabinetry and quartz counter top, and fun lighting improved this back section of the house with its increased lighting and available work space. Just below this addition, there is extra space for exercise and storage room. This room has a pair of sliding doors allowing more light inside.
The right elevation has a trapezoid shape addition with floor to ceiling windows and space used as a sunroom/in-home office. Wide plank wood floors were installed throughout the main level for continuity.
The hall bathroom was gutted and expanded to allow a new soaking tub and large vanity. The basement half bathroom was converted to a full bathroom, new flooring and lighting in the entire basement changed the purpose of the basement for entertainment and spending time with grandkids.
Off white and soft tone were used inside and out as the color schemes to make this rambler spacious and illuminated.
Final grade and landscaping, by adding a few trees, trimming the old cherry and walnut trees in backyard, saddling the yard, and a new concrete driveway and walkway made this home a unique and charming gem in the neighborhood.
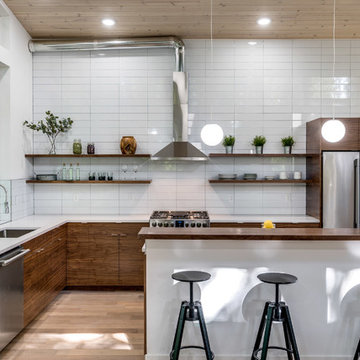
view from the great room showing the dining space, kitchen and outside to the covered deck
Open concept kitchen - huge modern light wood floor and beige floor open concept kitchen idea in Portland with a single-bowl sink, flat-panel cabinets, dark wood cabinets, quartz countertops, white backsplash, ceramic backsplash, stainless steel appliances, an island and white countertops
Open concept kitchen - huge modern light wood floor and beige floor open concept kitchen idea in Portland with a single-bowl sink, flat-panel cabinets, dark wood cabinets, quartz countertops, white backsplash, ceramic backsplash, stainless steel appliances, an island and white countertops
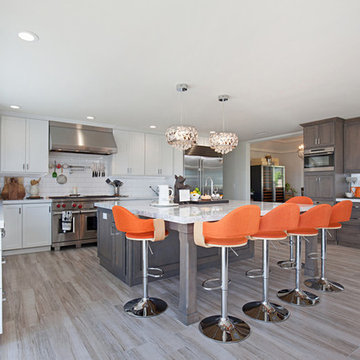
This stunning kitchen expansion in Temecula was transformed with two-toned Starmark cabinets and an expansive kitchen island with seating. The dark island is in a slate stain finish as well as the adjacent cabinets for a modern and warm feel. Photos by Preview First
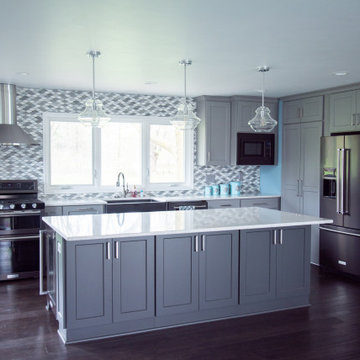
This two tone grey kitchen has so many unique characteristics including a hidden walk-in pantry, corner drop off area, and a full wall height backsplash tile.
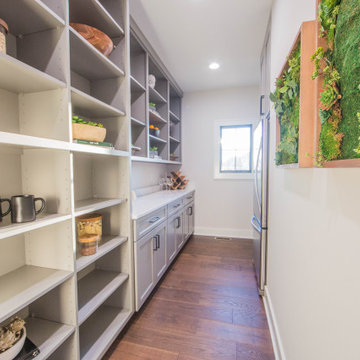
The butler's pantry provides storage, an additional refrigerator and a sink area for food preparation.
Kitchen pantry - huge modern single-wall medium tone wood floor and brown floor kitchen pantry idea in Indianapolis with an undermount sink, recessed-panel cabinets, gray cabinets, quartzite countertops, white backsplash, stainless steel appliances, no island and white countertops
Kitchen pantry - huge modern single-wall medium tone wood floor and brown floor kitchen pantry idea in Indianapolis with an undermount sink, recessed-panel cabinets, gray cabinets, quartzite countertops, white backsplash, stainless steel appliances, no island and white countertops
Huge Modern Kitchen Ideas
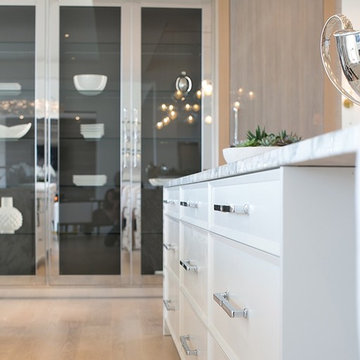
Jen Driscoll
Eat-in kitchen - huge modern light wood floor and brown floor eat-in kitchen idea in Indianapolis with an undermount sink, flat-panel cabinets, white cabinets, marble countertops, white backsplash, ceramic backsplash, paneled appliances and two islands
Eat-in kitchen - huge modern light wood floor and brown floor eat-in kitchen idea in Indianapolis with an undermount sink, flat-panel cabinets, white cabinets, marble countertops, white backsplash, ceramic backsplash, paneled appliances and two islands
10






