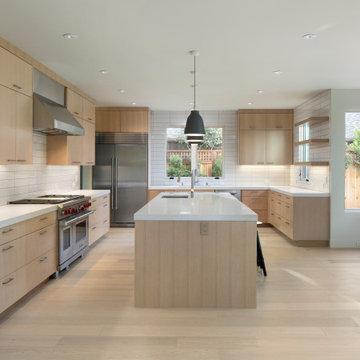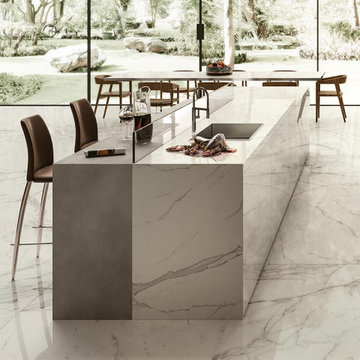Huge Modern Kitchen Ideas
Refine by:
Budget
Sort by:Popular Today
101 - 120 of 6,829 photos
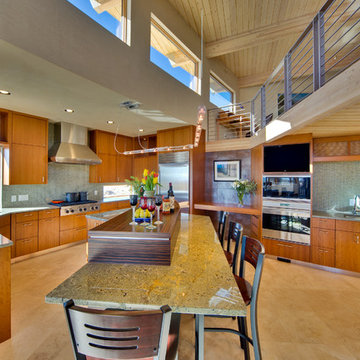
The kitchen allows ample room for several cooks, guests, and conversations. The sink has a corner window unit that looks out to the mesas and mountains and arroyos.
Patrick Coulie
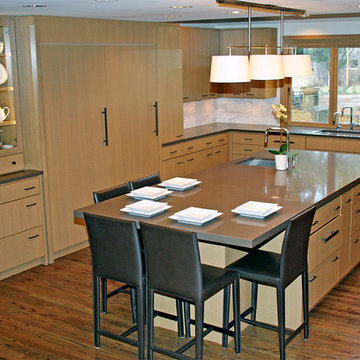
G. Fulkerson
Example of a huge minimalist u-shaped medium tone wood floor eat-in kitchen design in Seattle with an undermount sink, flat-panel cabinets, light wood cabinets, quartz countertops, white backsplash, stone tile backsplash, paneled appliances and an island
Example of a huge minimalist u-shaped medium tone wood floor eat-in kitchen design in Seattle with an undermount sink, flat-panel cabinets, light wood cabinets, quartz countertops, white backsplash, stone tile backsplash, paneled appliances and an island
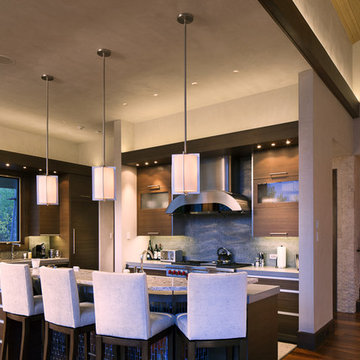
Inspiration for a huge modern dark wood floor open concept kitchen remodel in Austin with a farmhouse sink, dark wood cabinets, granite countertops, gray backsplash, stone tile backsplash, stainless steel appliances and an island
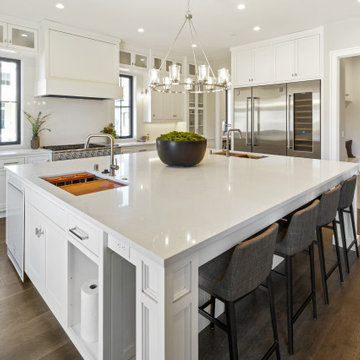
Modern Italian home front-facing balcony featuring three outdoor-living areas, six bedrooms, two garages, and a living driveway.
Inspiration for a huge modern medium tone wood floor and brown floor kitchen remodel in Portland with a drop-in sink, flat-panel cabinets, white cabinets, granite countertops, white backsplash, ceramic backsplash, stainless steel appliances, two islands and white countertops
Inspiration for a huge modern medium tone wood floor and brown floor kitchen remodel in Portland with a drop-in sink, flat-panel cabinets, white cabinets, granite countertops, white backsplash, ceramic backsplash, stainless steel appliances, two islands and white countertops
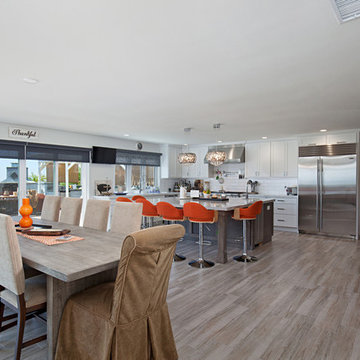
This large kitchen remodel was created as an addition project. This addition made this previous kitchen larger and allowed for fun elements to be added to the space. A large functional island was added to entertain guests. An impressive wolf stove to cook up fantastic meals, Large stainless steel appliances also grace this space. Trendy subway tile and even impressive pendant lights complete this look in this beautiful kitchen remodel. Photos by Preview First
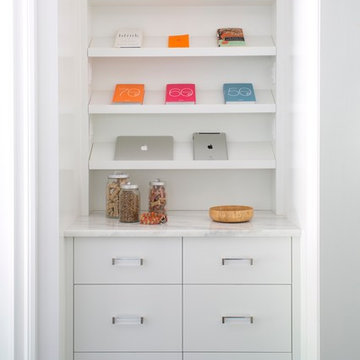
CHARGING STATION IN NEWLY RENOVATED BEACH HOUSE kitchen
Huge minimalist galley dark wood floor and brown floor open concept kitchen photo in New York with an undermount sink, flat-panel cabinets, gray cabinets, quartzite countertops, stainless steel appliances and an island
Huge minimalist galley dark wood floor and brown floor open concept kitchen photo in New York with an undermount sink, flat-panel cabinets, gray cabinets, quartzite countertops, stainless steel appliances and an island
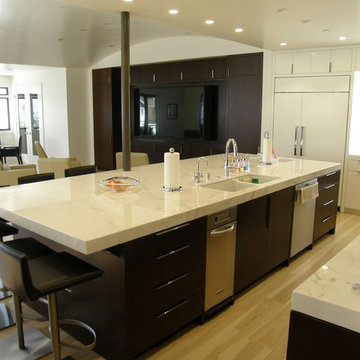
Huge minimalist galley light wood floor open concept kitchen photo in Orange County with an undermount sink, flat-panel cabinets, dark wood cabinets, marble countertops, stainless steel appliances and an island
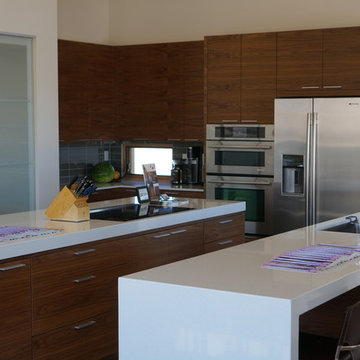
Modern Dwellings LLC
Example of a huge minimalist concrete floor kitchen design in Albuquerque with a single-bowl sink, flat-panel cabinets, medium tone wood cabinets, quartz countertops, gray backsplash, glass tile backsplash, stainless steel appliances and two islands
Example of a huge minimalist concrete floor kitchen design in Albuquerque with a single-bowl sink, flat-panel cabinets, medium tone wood cabinets, quartz countertops, gray backsplash, glass tile backsplash, stainless steel appliances and two islands
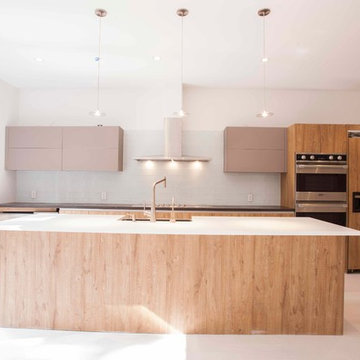
Custom Pedini kitchen with custom made concrete counter-top and stainless steel appliances.
Huge minimalist single-wall painted wood floor eat-in kitchen photo in New York with a farmhouse sink, glass-front cabinets, light wood cabinets, concrete countertops, white backsplash, glass tile backsplash, stainless steel appliances and an island
Huge minimalist single-wall painted wood floor eat-in kitchen photo in New York with a farmhouse sink, glass-front cabinets, light wood cabinets, concrete countertops, white backsplash, glass tile backsplash, stainless steel appliances and an island
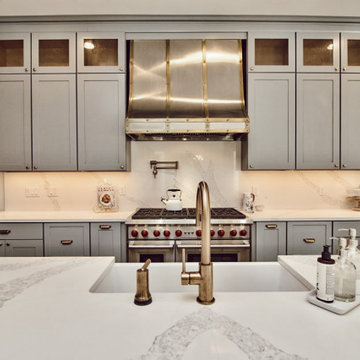
Inspiration for a huge modern dark wood floor kitchen remodel in New York with a farmhouse sink, shaker cabinets, gray cabinets, quartz countertops, white backsplash, quartz backsplash, stainless steel appliances, an island and white countertops
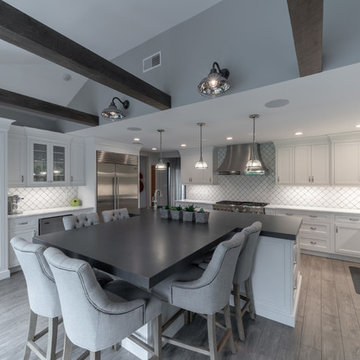
This chic, modern farmhouse kitchen has reclaimed wood beams and shelves. The huge island is topped with honed black granite, features seating for six, a microwave drawer, a bookshelf for cookbooks, and lots of storage. The white cabinets and white Carrara marble counters provide a sharp contrast to the island's black counter. The stainless steel appliances and sink and the chrome fixtures give the room a polished look.
RUDLOFF Custom Builders has won Best of Houzz for Customer Service in 2014, 2015 2016 and 2017. We also were voted Best of Design in 2016, 2017 and 2018, which only 2% of professionals receive. Rudloff Custom Builders has been featured on Houzz in their Kitchen of the Week, What to Know About Using Reclaimed Wood in the Kitchen as well as included in their Bathroom WorkBook article. We are a full service, certified remodeling company that covers all of the Philadelphia suburban area. This business, like most others, developed from a friendship of young entrepreneurs who wanted to make a difference in their clients’ lives, one household at a time. This relationship between partners is much more than a friendship. Edward and Stephen Rudloff are brothers who have renovated and built custom homes together paying close attention to detail. They are carpenters by trade and understand concept and execution. RUDLOFF CUSTOM BUILDERS will provide services for you with the highest level of professionalism, quality, detail, punctuality and craftsmanship, every step of the way along our journey together.
Specializing in residential construction allows us to connect with our clients early in the design phase to ensure that every detail is captured as you imagined. One stop shopping is essentially what you will receive with RUDLOFF CUSTOM BUILDERS from design of your project to the construction of your dreams, executed by on-site project managers and skilled craftsmen. Our concept: envision our client’s ideas and make them a reality. Our mission: CREATING LIFETIME RELATIONSHIPS BUILT ON TRUST AND INTEGRITY.
Photo Credit: JMB Photoworks
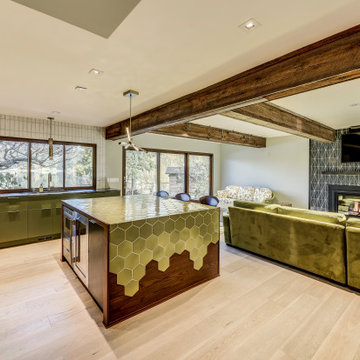
Pattern and texture beautifully balance this modern great room. The vertical white brick kitchen backsplash plays off the lively green hexagon on the island countertop and the dark scalene triangle tile on the fireplace.
DESIGN
Silent J Design
PHOTOS
TC Peterson Photography
INSTALLER
Damskov Construction
Tile Shown: Brick in Olympic, 6" Hexagon in Palm Tree, Left & Right Scalene in Tempest
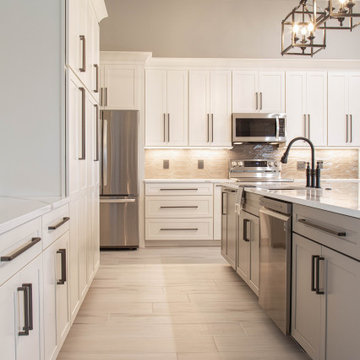
Cabinets: Norcraft Pivot Series - Shaker Door Style - Color: White
Cabinet Hardware: Top Knobs - Amwell - Bar Pull - Ash Gray
Countertops: Pompeii Quartz - Color: Arebescato
Backsplash: IWT_Tesoro - Crayons - Color: Charcoal
Flooring: IWT_Tesoro - Wood Look Tile - Color: Larvic Blanco
Designed by Noelle Garrison
Flooring Specialist: Brad Warburton
Installation by J&J Carpet One Floor and Home
Photography by Trish Figari, LLC

McGinnis Leathers
Huge minimalist l-shaped porcelain tile and white floor eat-in kitchen photo in Atlanta with an undermount sink, dark wood cabinets, quartz countertops, stainless steel appliances, an island, flat-panel cabinets, gray backsplash and matchstick tile backsplash
Huge minimalist l-shaped porcelain tile and white floor eat-in kitchen photo in Atlanta with an undermount sink, dark wood cabinets, quartz countertops, stainless steel appliances, an island, flat-panel cabinets, gray backsplash and matchstick tile backsplash
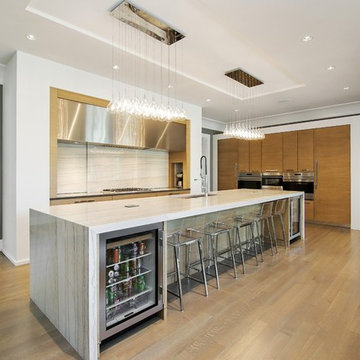
vht
Inspiration for a huge modern galley light wood floor eat-in kitchen remodel in Chicago with flat-panel cabinets, light wood cabinets, quartzite countertops, gray backsplash, stainless steel appliances and an island
Inspiration for a huge modern galley light wood floor eat-in kitchen remodel in Chicago with flat-panel cabinets, light wood cabinets, quartzite countertops, gray backsplash, stainless steel appliances and an island
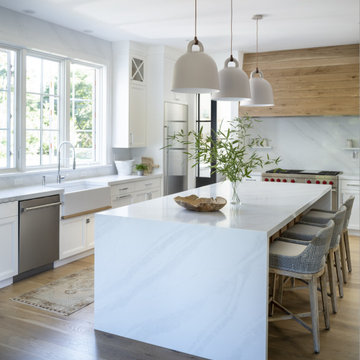
Inspiration for a huge modern l-shaped light wood floor and brown floor open concept kitchen remodel in Other with a farmhouse sink, shaker cabinets, white cabinets, quartz countertops, white backsplash, marble backsplash, stainless steel appliances, an island and white countertops
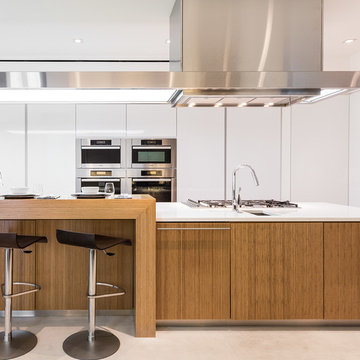
The sleek design allows you to move around the kitchen without protruding catching handles. The doors and drawers incorporate state of the art technology allowing for simple tap or push on the surface for the cabinetry to open. This is especially useful when your hands have food on them when you’re cooking as you are able to use your knee or thigh to activate doors to open. Even refrigerator and freezer have a fully integrated hidden custom pull handle that looks like a vertical reveal – this allows for good grip to pull the heavy doors with suction, and the white acrylic panels are very easy to keep clean.
Positions of two sinks on the island were specifically placed in the locations to facilitate the steps in food preparation - having them both on a single working surface makes it easier to work between them without dropping food or dripping water on the floors while preparing for cooking. Island incorporates a tall counter to sit at for a quick bite or just to stand around with you friends as you are preparing a meal. . This island truly is the heart of the kitchen and the heart of this home.
Photography: Craig Denis
Huge Modern Kitchen Ideas
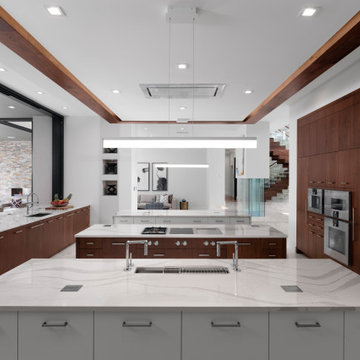
Kitchen - huge modern kitchen idea in Orlando with flat-panel cabinets and stainless steel appliances
6






