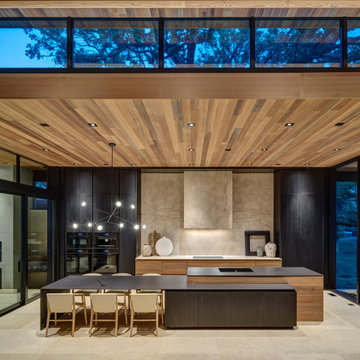Huge Modern Kitchen Ideas
Refine by:
Budget
Sort by:Popular Today
121 - 140 of 6,824 photos
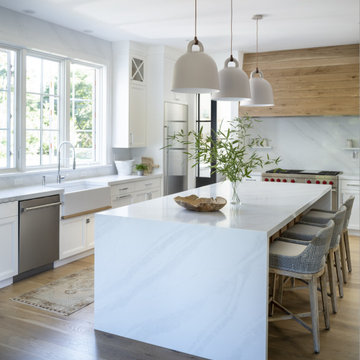
Inspiration for a huge modern l-shaped light wood floor and brown floor open concept kitchen remodel in Other with a farmhouse sink, shaker cabinets, white cabinets, quartz countertops, white backsplash, marble backsplash, stainless steel appliances, an island and white countertops
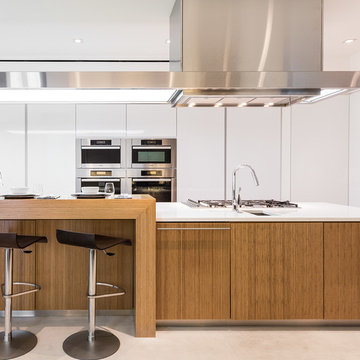
The sleek design allows you to move around the kitchen without protruding catching handles. The doors and drawers incorporate state of the art technology allowing for simple tap or push on the surface for the cabinetry to open. This is especially useful when your hands have food on them when you’re cooking as you are able to use your knee or thigh to activate doors to open. Even refrigerator and freezer have a fully integrated hidden custom pull handle that looks like a vertical reveal – this allows for good grip to pull the heavy doors with suction, and the white acrylic panels are very easy to keep clean.
Positions of two sinks on the island were specifically placed in the locations to facilitate the steps in food preparation - having them both on a single working surface makes it easier to work between them without dropping food or dripping water on the floors while preparing for cooking. Island incorporates a tall counter to sit at for a quick bite or just to stand around with you friends as you are preparing a meal. . This island truly is the heart of the kitchen and the heart of this home.
Photography: Craig Denis
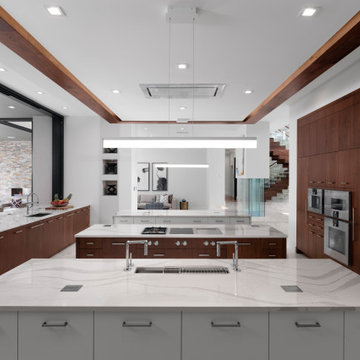
Kitchen - huge modern kitchen idea in Orlando with flat-panel cabinets and stainless steel appliances

Walls removed to enlarge kitchen and open into the family room . Windows from ceiling to countertop for more light. Coffered ceiling adds dimension. This modern white kitchen also features two islands and two large islands.
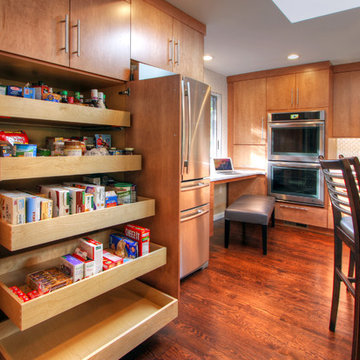
On the refrigerator end of the U-shaped kitchen, next to the bench-seated work area is even more Showplace cabinetry This is the pantry with easy-glide, pull-out tray drawers of varying sizes, with room to grow!
Jenn Air appliances.
Zephyr vent hood from the Luce Wall Collection.
Photo by Toby Weiss for Mosby Building Arts
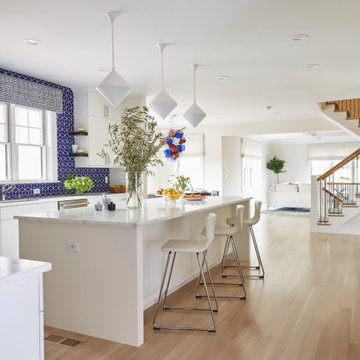
A warm modern kitchen with off-white cabinetry, bold blue custom tile backsplash, modern kitchen pendants, marble island, custom window cornice, pale light oak wood floors, and contemporary kitchen counter stools. Open flow kitchen to breakfast room and family room.
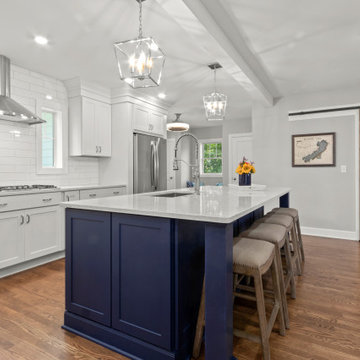
This quaint little cottage on Delavan Lake was stripped down, lifted up and totally transformed.
Open concept kitchen - huge modern l-shaped medium tone wood floor and brown floor open concept kitchen idea in Milwaukee with an undermount sink, shaker cabinets, white cabinets, quartz countertops, white backsplash, cement tile backsplash, stainless steel appliances, an island and white countertops
Open concept kitchen - huge modern l-shaped medium tone wood floor and brown floor open concept kitchen idea in Milwaukee with an undermount sink, shaker cabinets, white cabinets, quartz countertops, white backsplash, cement tile backsplash, stainless steel appliances, an island and white countertops
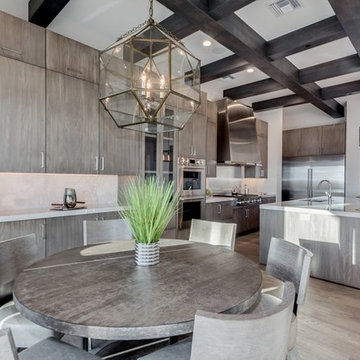
Professionally staged kitchen with nook in custom home
Open concept kitchen - huge modern l-shaped light wood floor and gray floor open concept kitchen idea in Phoenix with an undermount sink, flat-panel cabinets, gray cabinets, marble countertops, gray backsplash, stainless steel appliances, an island and white countertops
Open concept kitchen - huge modern l-shaped light wood floor and gray floor open concept kitchen idea in Phoenix with an undermount sink, flat-panel cabinets, gray cabinets, marble countertops, gray backsplash, stainless steel appliances, an island and white countertops
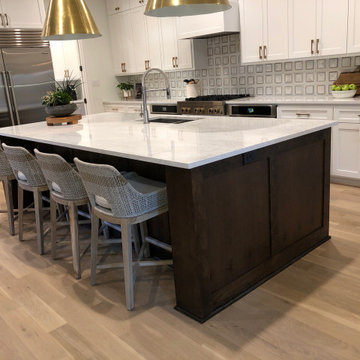
This dark and dated 1980’s kitchen and family room area was completely transformed into a large open space. The homeowners had a lot of great ideas and we worked together as a team to completely reimagine the entire layout. Previously closed off, the kitchen is now open to the family room making it a great space for family and entertaining A massive engineered beam was installed between the kitchen and family room allowing the wall separating the kitchen and family room to be removed and allowing more natural light into the space. The laundry room located off the kitchen was relocated so that area can function as a smaller kitchen that houses a second dishwasher, small appliances, a walk-in pantry and tons of storage. We also added an exterior door so the homeowners could have easy access to their herb garden. Twin doors to this small kitchen allow this area to be easily closed off if needed. Dated built-ins were removed on either side of the fireplace and the walls were framed out on either side to bring the walls forward and to allow that cabinet space to be used in the newly relocated laundry room. Venetian plaster was used to finish the fireplace giving it a clean modern look. Wide 5 inch plank white oak floors were installed throughout which help tremendously with lightening up the entire area. The bar was updated to match the kitchen and the stained shiplap wall adds warmth and interest behind the new white cabinets. Mixing metals with brass hardware and light fixtures and beautifully stainless appliances creates a timeless look.
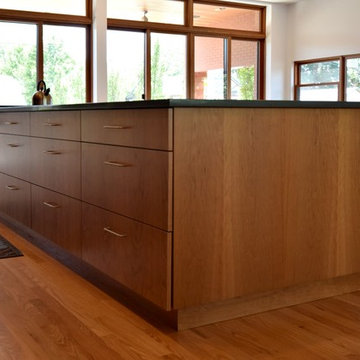
Danish-modern design throughout this Denver home showcases sleek, slab-front frameless cabinets in beautiful grain-matched cherry.
Crystal Cabinet Works: Springfield door style in cherry with a natural stain.
Design by: Caitrin McIlvain at BKC Kitchen and Bath, in partnership with Character Builders Colorado
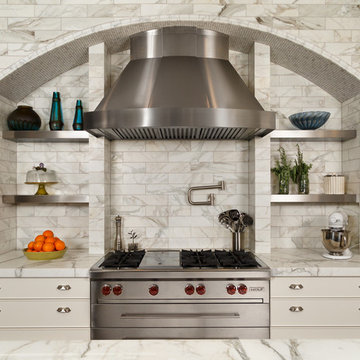
Enclosed kitchen - huge modern u-shaped limestone floor and gray floor enclosed kitchen idea in New York with an undermount sink, flat-panel cabinets, white cabinets, marble countertops, white backsplash, stone tile backsplash, stainless steel appliances, an island and white countertops

Brandi Image Photography
Open concept kitchen - huge modern galley vinyl floor and gray floor open concept kitchen idea in Tampa with a farmhouse sink, shaker cabinets, white cabinets, quartz countertops, white backsplash, marble backsplash, stainless steel appliances and two islands
Open concept kitchen - huge modern galley vinyl floor and gray floor open concept kitchen idea in Tampa with a farmhouse sink, shaker cabinets, white cabinets, quartz countertops, white backsplash, marble backsplash, stainless steel appliances and two islands

Example of a huge minimalist u-shaped concrete floor, gray floor and wood ceiling kitchen design in Portland with flat-panel cabinets, light wood cabinets, wood countertops, gray backsplash, stone slab backsplash, paneled appliances, an island and brown countertops
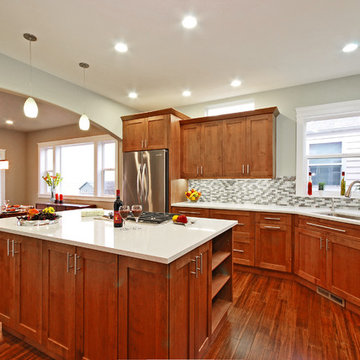
Kitchen - huge modern medium tone wood floor kitchen idea in Seattle with an undermount sink, medium tone wood cabinets, marble countertops, gray backsplash, mosaic tile backsplash, stainless steel appliances and an island

At 66 stories and nearly 800 feet tall, Architect Sir David Adjaye’s first New York City high-rise tower is an important contribution to the New York City skyline. 130 William’s hand-cast concrete facade creates a striking form against the cityscape of Lower Manhattan.
Open-plan kitchens are characterized by custom Pedini Italian millwork and cabinetry, state-of-the-art Gaggenau appliances and cantilevered marble countertops.
Elegant Salvatori Italian marble highlights residence bathrooms featuring spacious walk-in showers, soaking tubs, custom Pedini Italian vanities, and illuminated medicine cabinets.
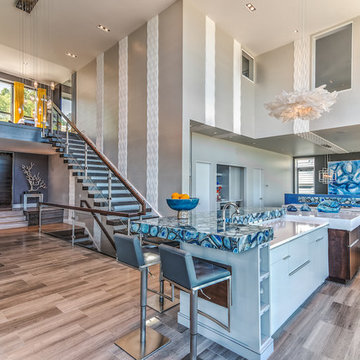
Quartz counters, lacquered and walnut cabinets with touches of blue agate. Open to great room and entrance.
Inspiration for a huge modern l-shaped medium tone wood floor and brown floor eat-in kitchen remodel in Chicago with an undermount sink, flat-panel cabinets, white cabinets, quartzite countertops, blue backsplash, paneled appliances and two islands
Inspiration for a huge modern l-shaped medium tone wood floor and brown floor eat-in kitchen remodel in Chicago with an undermount sink, flat-panel cabinets, white cabinets, quartzite countertops, blue backsplash, paneled appliances and two islands
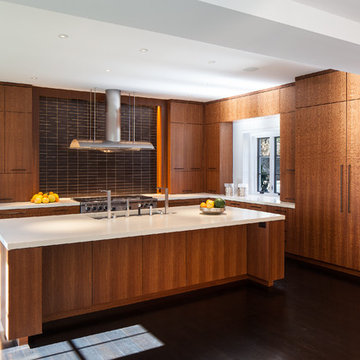
Peter Kubilas
Inspiration for a huge modern l-shaped dark wood floor eat-in kitchen remodel in Philadelphia with an undermount sink, flat-panel cabinets, medium tone wood cabinets, concrete countertops, black backsplash, ceramic backsplash, paneled appliances and an island
Inspiration for a huge modern l-shaped dark wood floor eat-in kitchen remodel in Philadelphia with an undermount sink, flat-panel cabinets, medium tone wood cabinets, concrete countertops, black backsplash, ceramic backsplash, paneled appliances and an island
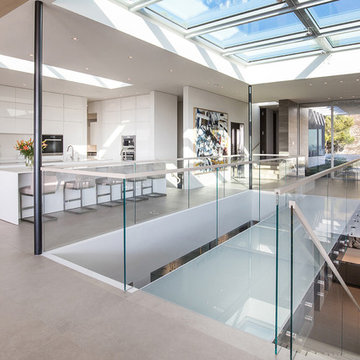
Trousdale Beverly Hills modern home skylight & glass bridge. Photo by Jason Speth.
Inspiration for a huge modern l-shaped porcelain tile and white floor open concept kitchen remodel in Los Angeles with beaded inset cabinets, white cabinets, black appliances, two islands and white countertops
Inspiration for a huge modern l-shaped porcelain tile and white floor open concept kitchen remodel in Los Angeles with beaded inset cabinets, white cabinets, black appliances, two islands and white countertops
Huge Modern Kitchen Ideas
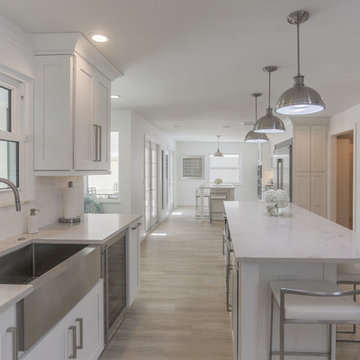
Brandi Image Photography
Huge minimalist galley vinyl floor and gray floor open concept kitchen photo in Tampa with a farmhouse sink, shaker cabinets, white cabinets, quartz countertops, white backsplash, marble backsplash, stainless steel appliances and two islands
Huge minimalist galley vinyl floor and gray floor open concept kitchen photo in Tampa with a farmhouse sink, shaker cabinets, white cabinets, quartz countertops, white backsplash, marble backsplash, stainless steel appliances and two islands
7






