Huge Modern Kitchen Ideas
Refine by:
Budget
Sort by:Popular Today
141 - 160 of 6,824 photos

At 66 stories and nearly 800 feet tall, Architect Sir David Adjaye’s first New York City high-rise tower is an important contribution to the New York City skyline. 130 William’s hand-cast concrete facade creates a striking form against the cityscape of Lower Manhattan.
Open-plan kitchens are characterized by custom Pedini Italian millwork and cabinetry, state-of-the-art Gaggenau appliances and cantilevered marble countertops.
Elegant Salvatori Italian marble highlights residence bathrooms featuring spacious walk-in showers, soaking tubs, custom Pedini Italian vanities, and illuminated medicine cabinets.
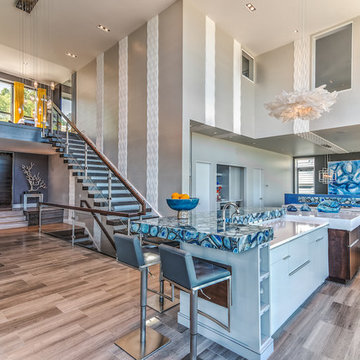
Quartz counters, lacquered and walnut cabinets with touches of blue agate. Open to great room and entrance.
Inspiration for a huge modern l-shaped medium tone wood floor and brown floor eat-in kitchen remodel in Chicago with an undermount sink, flat-panel cabinets, white cabinets, quartzite countertops, blue backsplash, paneled appliances and two islands
Inspiration for a huge modern l-shaped medium tone wood floor and brown floor eat-in kitchen remodel in Chicago with an undermount sink, flat-panel cabinets, white cabinets, quartzite countertops, blue backsplash, paneled appliances and two islands
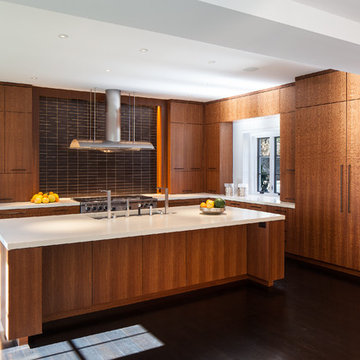
Peter Kubilas
Inspiration for a huge modern l-shaped dark wood floor eat-in kitchen remodel in Philadelphia with an undermount sink, flat-panel cabinets, medium tone wood cabinets, concrete countertops, black backsplash, ceramic backsplash, paneled appliances and an island
Inspiration for a huge modern l-shaped dark wood floor eat-in kitchen remodel in Philadelphia with an undermount sink, flat-panel cabinets, medium tone wood cabinets, concrete countertops, black backsplash, ceramic backsplash, paneled appliances and an island
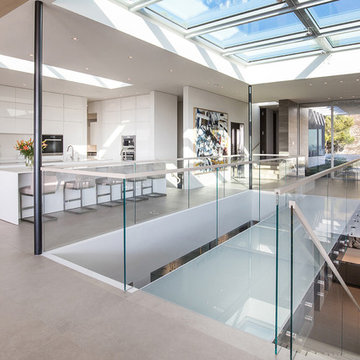
Trousdale Beverly Hills modern home skylight & glass bridge. Photo by Jason Speth.
Inspiration for a huge modern l-shaped porcelain tile and white floor open concept kitchen remodel in Los Angeles with beaded inset cabinets, white cabinets, black appliances, two islands and white countertops
Inspiration for a huge modern l-shaped porcelain tile and white floor open concept kitchen remodel in Los Angeles with beaded inset cabinets, white cabinets, black appliances, two islands and white countertops

A conservative materials palette and clean lines exemplify the home's contemporary aesthetic. The smoked oak cabinetry is from Snaidero.
Project Details // Razor's Edge
Paradise Valley, Arizona
Architecture: Drewett Works
Builder: Bedbrock Developers
Interior design: Holly Wright Design
Landscape: Bedbrock Developers
Photography: Jeff Zaruba
Countertops (Taj Mahal Quartzite): Cactus Stone
Travertine walls: Cactus Stone
Porcelain flooring: Facings of America
https://www.drewettworks.com/razors-edge/
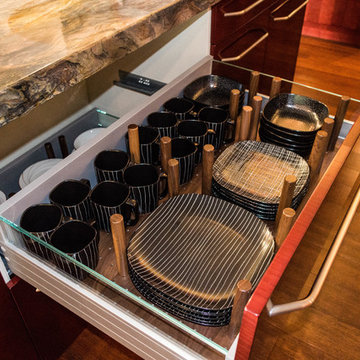
Custom cabinet dish drawers with dish pegs organizes plates and cups for this homeowners dishware sets. Neff Kitchen custom cabinetry.
Example of a huge minimalist medium tone wood floor kitchen design in Cleveland with an undermount sink, flat-panel cabinets, red cabinets, granite countertops, black backsplash, stone slab backsplash, stainless steel appliances and two islands
Example of a huge minimalist medium tone wood floor kitchen design in Cleveland with an undermount sink, flat-panel cabinets, red cabinets, granite countertops, black backsplash, stone slab backsplash, stainless steel appliances and two islands
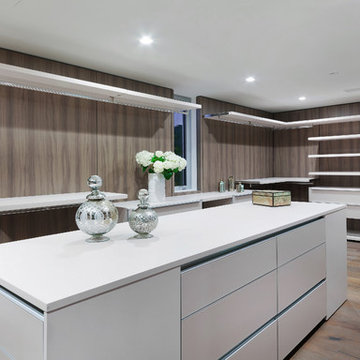
Huge minimalist medium tone wood floor and brown floor kitchen photo in Los Angeles with flat-panel cabinets and white cabinets
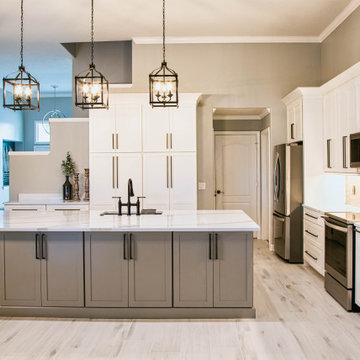
Cabinets: Norcraft Pivot Series - Shaker Door Style - Color: White
Cabinet Hardware: Top Knobs - Amwell - Bar Pull - Ash Gray
Countertops: Pompeii Quartz - Color: Arebescato
Backsplash: IWT_Tesoro - Crayons - Color: Charcoal
Flooring: IWT_Tesoro - Wood Look Tile - Color: Larvic Blanco
Designed by Noelle Garrison
Flooring Specialist: Brad Warburton
Installation by J&J Carpet One Floor and Home
Photography by Trish Figari, LLC
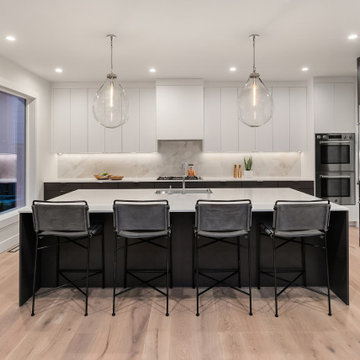
Example of a huge minimalist galley light wood floor open concept kitchen design in Seattle with an undermount sink, flat-panel cabinets, white cabinets, quartz countertops, multicolored backsplash, porcelain backsplash, stainless steel appliances, an island and white countertops
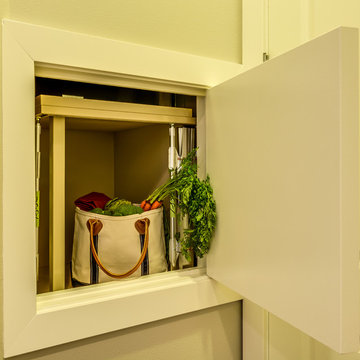
Dumbwaiter elevator to delivery groceries from the garage to the main floor kitchen
Example of a huge minimalist u-shaped dark wood floor and multicolored floor kitchen pantry design in Seattle with a double-bowl sink, marble countertops, stainless steel appliances, an island and white countertops
Example of a huge minimalist u-shaped dark wood floor and multicolored floor kitchen pantry design in Seattle with a double-bowl sink, marble countertops, stainless steel appliances, an island and white countertops
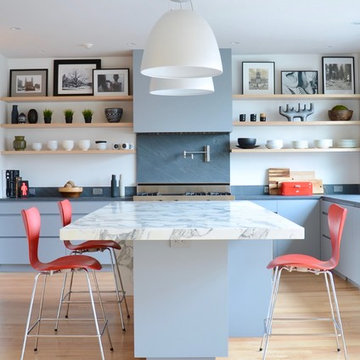
DENISE DAVIES
Kitchen - huge modern u-shaped light wood floor and beige floor kitchen idea in New York with an undermount sink, flat-panel cabinets, gray cabinets, marble countertops, stainless steel appliances and an island
Kitchen - huge modern u-shaped light wood floor and beige floor kitchen idea in New York with an undermount sink, flat-panel cabinets, gray cabinets, marble countertops, stainless steel appliances and an island
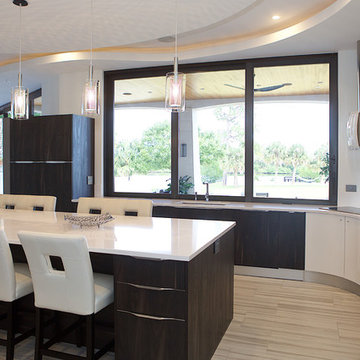
BAKERS DELIGHT...!
Inspiration for a huge modern porcelain tile open concept kitchen remodel in Miami with a single-bowl sink, flat-panel cabinets, dark wood cabinets, quartz countertops, white backsplash, stainless steel appliances and an island
Inspiration for a huge modern porcelain tile open concept kitchen remodel in Miami with a single-bowl sink, flat-panel cabinets, dark wood cabinets, quartz countertops, white backsplash, stainless steel appliances and an island

Partnering with Picasso Homes and Tausha Marie Photography. Situated in the historic neighborhood of the Broadmoor, this modern newly constructed home still carries a casual elegance that feels right at home in the luxury area. The cool and neautral palette is calming and very comfortable!
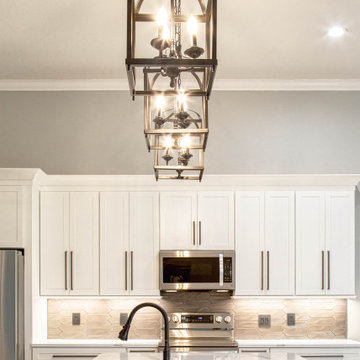
Cabinets: Norcraft Pivot Series - Shaker Door Style - Color: White
Cabinet Hardware: Top Knobs - Amwell - Bar Pull - Ash Gray
Countertops: Pompeii Quartz - Color: Arebescato
Backsplash: IWT_Tesoro - Crayons - Color: Charcoal
Flooring: IWT_Tesoro - Wood Look Tile - Color: Larvic Blanco
Designed by Noelle Garrison
Flooring Specialist: Brad Warburton
Installation by J&J Carpet One Floor and Home
Photography by Trish Figari, LLC
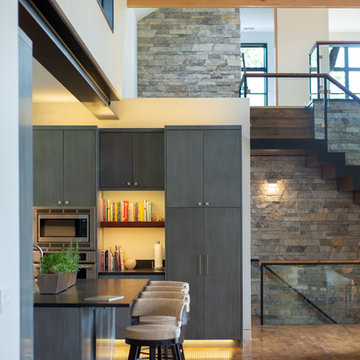
As written in Northern Home & Cottage by Elizabeth Edwards
Sara and Paul Matthews call their head-turning home, located in a sweet neighborhood just up the hill from downtown Petoskey, “a very human story.” Indeed it is. Sara and her husband, Paul, have a special-needs son as well as an energetic middle-school daughter. This home has an answer for everyone. Located down the street from the school, it is ideally situated for their daughter and a self-contained apartment off the great room accommodates all their son’s needs while giving his caretakers privacy—and the family theirs. The Matthews began the building process by taking their thoughts and
needs to Stephanie Baldwin and her team at Edgewater Design Group. Beyond the above considerations, they wanted their new home to be low maintenance and to stand out architecturally, “But not so much that anyone would complain that it didn’t work in our neighborhood,” says Sara. “We
were thrilled that Edgewater listened to us and were able to give us a unique-looking house that is meeting all our needs.” Lombardy LLC built this handsome home with Paul working alongside the construction crew throughout the project. The low maintenance exterior is a cutting-edge blend of stacked stone, black corrugated steel, black framed windows and Douglas fir soffits—elements that add up to an organic contemporary look. The use of black steel, including interior beams and the staircase system, lend an industrial vibe that is courtesy of the Matthews’ friend Dan Mello of Trimet Industries in Traverse City. The couple first met Dan, a metal fabricator, a number of years ago, right around the time they found out that their then two-year-old son would never be able to walk. After the couple explained to Dan that they couldn’t find a solution for a child who wasn’t big enough for a wheelchair, he designed a comfortable, rolling chair that was just perfect. They still use it. The couple’s gratitude for the chair resulted in a trusting relationship with Dan, so it was natural for them to welcome his talents into their home-building process. A maple floor finished to bring out all of its color-tones envelops the room in warmth. Alder doors and trim and a Doug fir ceiling reflect that warmth. Clearstory windows and floor-to-ceiling window banks fill the space with light—and with views of the spacious grounds that will
become a canvas for Paul, a retired landscaper. The couple’s vibrant art pieces play off against modernist furniture and lighting that is due to an inspired collaboration between Sara and interior designer Kelly Paulsen. “She was absolutely instrumental to the project,” Sara says. “I went through
two designers before I finally found Kelly.” The open clean-lined kitchen, butler’s pantry outfitted with a beverage center and Miele coffee machine (that allows guests to wait on themselves when Sara is cooking), and an outdoor room that centers around a wood-burning fireplace, all make for easy,
fabulous entertaining. A den just off the great room houses the big-screen television and Sara’s loom—
making for relaxing evenings of weaving, game watching and togetherness. Tourgoers will leave understanding that this house is everything great design should be. Form following function—and solving very human issues with soul-soothing style.
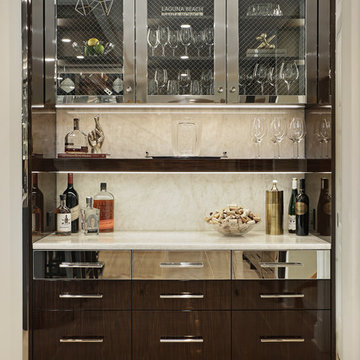
Huge minimalist u-shaped porcelain tile and beige floor open concept kitchen photo in Chicago with a triple-bowl sink, flat-panel cabinets, stainless steel cabinets, quartzite countertops, white backsplash, stone slab backsplash, stainless steel appliances, an island and white countertops
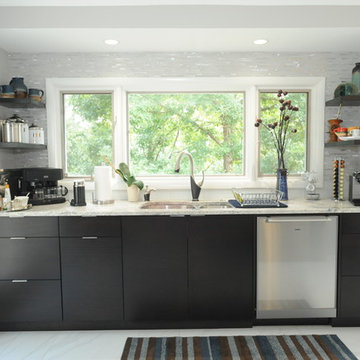
McGinnis Leathers
Huge minimalist l-shaped porcelain tile and white floor eat-in kitchen photo in Atlanta with an undermount sink, dark wood cabinets, quartz countertops, stainless steel appliances, an island, flat-panel cabinets, gray backsplash and matchstick tile backsplash
Huge minimalist l-shaped porcelain tile and white floor eat-in kitchen photo in Atlanta with an undermount sink, dark wood cabinets, quartz countertops, stainless steel appliances, an island, flat-panel cabinets, gray backsplash and matchstick tile backsplash
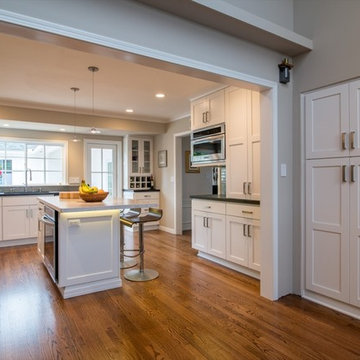
We also reframed soffit height in the kitchen and laundry area to 80"h.
Enclosed kitchen - huge modern u-shaped medium tone wood floor enclosed kitchen idea in San Diego with a drop-in sink, recessed-panel cabinets, white cabinets, granite countertops, gray backsplash, glass tile backsplash, stainless steel appliances and an island
Enclosed kitchen - huge modern u-shaped medium tone wood floor enclosed kitchen idea in San Diego with a drop-in sink, recessed-panel cabinets, white cabinets, granite countertops, gray backsplash, glass tile backsplash, stainless steel appliances and an island
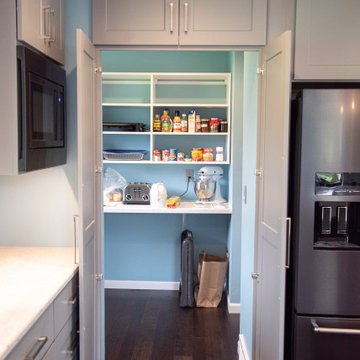
This two tone grey kitchen has so many unique characteristics including a hidden walk-in pantry, corner drop off area, and a full wall height backsplash tile.
Huge Modern Kitchen Ideas
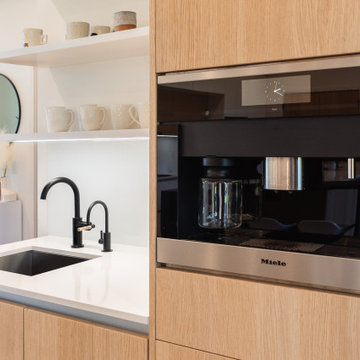
This new build in Battle Ground is the true definition of "modern farmhouse". Yes it's actually a modern house on a farm! The kitchen opens up to the outdoor entertaining area and has a nice open layout. The coffee bar on the side gets lots of use from all of the family members and keeps people out of the cooking area if they need to grab a cup of coffee or tea. Appliances are Miele and Fisher & Paykel. The bar-top is black Fenix.
8





