Industrial Kitchen with No Island Ideas
Refine by:
Budget
Sort by:Popular Today
181 - 200 of 2,210 photos
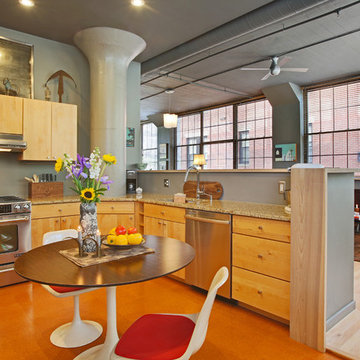
Open concept kitchen - industrial open concept kitchen idea in Boston with an undermount sink, stainless steel appliances, granite countertops, light wood cabinets, flat-panel cabinets and no island
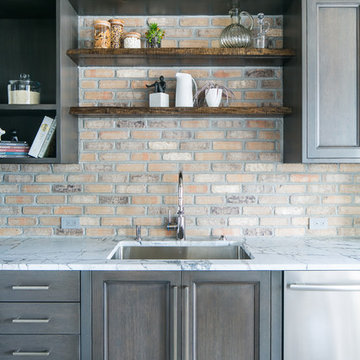
Ryan Garvin Photography, Robeson Design
Eat-in kitchen - mid-sized industrial u-shaped medium tone wood floor and gray floor eat-in kitchen idea in Denver with an undermount sink, flat-panel cabinets, gray cabinets, quartzite countertops, gray backsplash, stone slab backsplash, stainless steel appliances and no island
Eat-in kitchen - mid-sized industrial u-shaped medium tone wood floor and gray floor eat-in kitchen idea in Denver with an undermount sink, flat-panel cabinets, gray cabinets, quartzite countertops, gray backsplash, stone slab backsplash, stainless steel appliances and no island
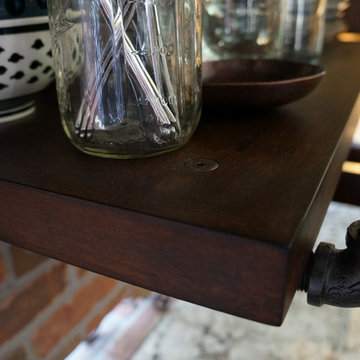
Mid-sized urban medium tone wood floor kitchen pantry photo in Houston with a farmhouse sink, recessed-panel cabinets, dark wood cabinets, granite countertops, multicolored backsplash, stainless steel appliances and no island
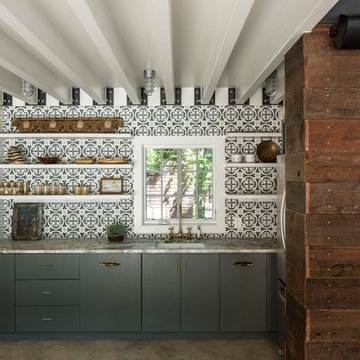
Tobin Smith
Reclaimed Patina Faced Pine, Nueces Wallboard - https://www.woodco.com/products/nueces-wallboard/
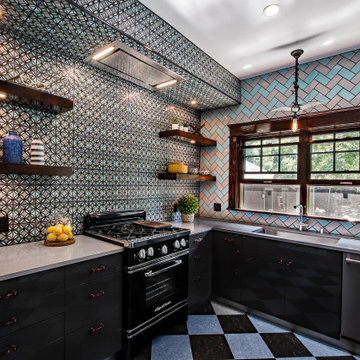
Main view of the kitchen. Compact with open shelves instead of traditional cabinets, large single-bowl sink and stainless steel integrated appliances and faucet. Multiple wall tile styles and a diner-style linoleum floor give it an eccentric look. Eye-catching bat-shaped pendant gives this kitchen a custom, individual style
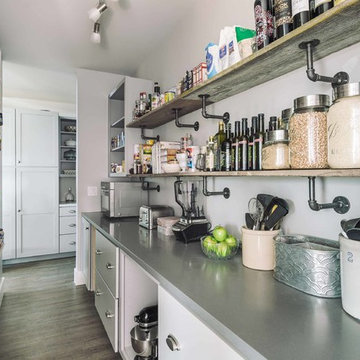
This custom home's pantry offers ample storage, and easy access with its location just behind the kitchen. The shelving is made from wood from the client’s parents’ barn.
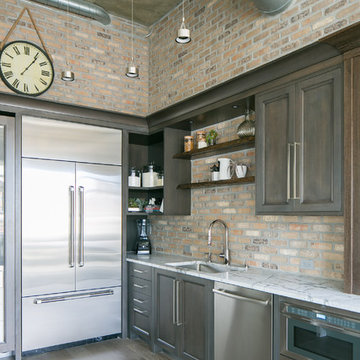
Ryan Garvin Photography, Robeson Design
Example of a mid-sized urban u-shaped medium tone wood floor and gray floor eat-in kitchen design in Denver with an undermount sink, flat-panel cabinets, gray cabinets, quartzite countertops, gray backsplash, stone slab backsplash, stainless steel appliances and no island
Example of a mid-sized urban u-shaped medium tone wood floor and gray floor eat-in kitchen design in Denver with an undermount sink, flat-panel cabinets, gray cabinets, quartzite countertops, gray backsplash, stone slab backsplash, stainless steel appliances and no island
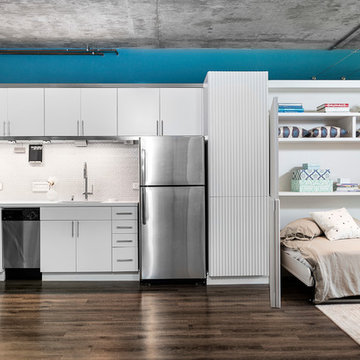
Inspiration for a small industrial l-shaped dark wood floor open concept kitchen remodel in Los Angeles with an undermount sink, flat-panel cabinets, white cabinets, white backsplash, mosaic tile backsplash, stainless steel appliances and no island

Photo Credit: Amy Barkow | Barkow Photo,
Lighting Design: LOOP Lighting,
Interior Design: Blankenship Design,
General Contractor: Constructomics LLC
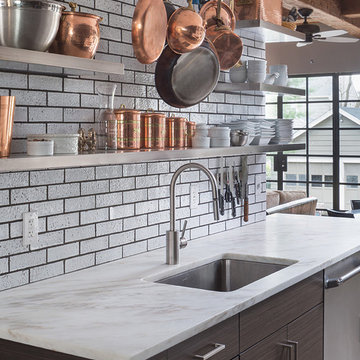
Mid-sized urban galley light wood floor open concept kitchen photo in Boston with an undermount sink, flat-panel cabinets, dark wood cabinets, marble countertops, brick backsplash, stainless steel appliances and no island

Given his background as a commercial bakery owner, the homeowner desired the space to have all of the function of commercial grade kitchens, but the warmth of an eat in domestic kitchen. Exposed commercial shelving functions as cabinet space for dish and kitchen tool storage. We met the challenge of creating an industrial space, by not doing conventional cabinetry, and adding an armoire for food storage. The original plain stainless sink unit, got a warm wood slab that will function as a breakfast bar. Large scale porcelain bronze tile, that met the functional and aesthetic desire for a concrete floor.
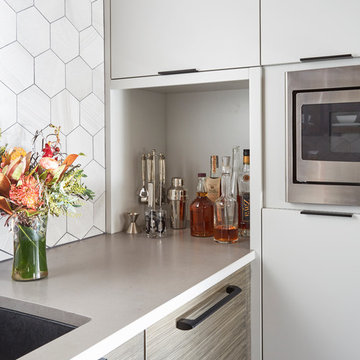
Photography by: Michael Kaskel
Example of a mid-sized urban u-shaped medium tone wood floor and gray floor kitchen pantry design in Chicago with an undermount sink, flat-panel cabinets, gray cabinets, quartz countertops, gray backsplash, porcelain backsplash, stainless steel appliances and no island
Example of a mid-sized urban u-shaped medium tone wood floor and gray floor kitchen pantry design in Chicago with an undermount sink, flat-panel cabinets, gray cabinets, quartz countertops, gray backsplash, porcelain backsplash, stainless steel appliances and no island
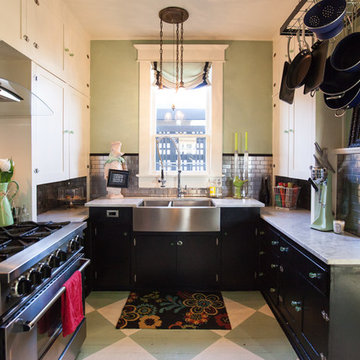
Debbie Schwab Photography. The goal with this kitchen was to give it a facelift and make it more user friendly. Gutting it was out of the question as there are two ceiling heights and a bathroom hidden behind part of the kitchen.

This project was a gut renovation of a loft on Park Ave. South in Manhattan – it’s the personal residence of Andrew Petronio, partner at KA Design Group. Bilotta Senior Designer, Jeff Eakley, has worked with KA Design for 20 years. When it was time for Andrew to do his own kitchen, working with Jeff was a natural choice to bring it to life. Andrew wanted a modern, industrial, European-inspired aesthetic throughout his NYC loft. The allotted kitchen space wasn’t very big; it had to be designed in such a way that it was compact, yet functional, to allow for both plenty of storage and dining. Having an island look out over the living room would be too heavy in the space; instead they opted for a bar height table and added a second tier of cabinets for extra storage above the walls, accessible from the black-lacquer rolling library ladder. The dark finishes were selected to separate the kitchen from the rest of the vibrant, art-filled living area – a mix of dark textured wood and a contrasting smooth metal, all custom-made in Bilotta Collection Cabinetry. The base cabinets and refrigerator section are a horizontal-grained rift cut white oak with an Ebony stain and a wire-brushed finish. The wall cabinets are the focal point – stainless steel with a dark patina that brings out black and gold hues, picked up again in the blackened, brushed gold decorative hardware from H. Theophile. The countertops by Eastern Stone are a smooth Black Absolute; the backsplash is a black textured limestone from Artistic Tile that mimics the finish of the base cabinets. The far corner is all mirrored, elongating the room. They opted for the all black Bertazzoni range and wood appliance panels for a clean, uninterrupted run of cabinets.
Designer: Jeff Eakley with Andrew Petronio partner at KA Design Group. Photographer: Stefan Radtke
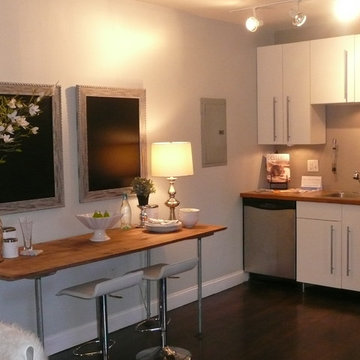
Staging & Photos by: Betsy Konaxis, BK Classic Collections Home Stagers
Eat-in kitchen - small industrial single-wall dark wood floor eat-in kitchen idea in Boston with a drop-in sink, flat-panel cabinets, white cabinets, stainless steel appliances and no island
Eat-in kitchen - small industrial single-wall dark wood floor eat-in kitchen idea in Boston with a drop-in sink, flat-panel cabinets, white cabinets, stainless steel appliances and no island
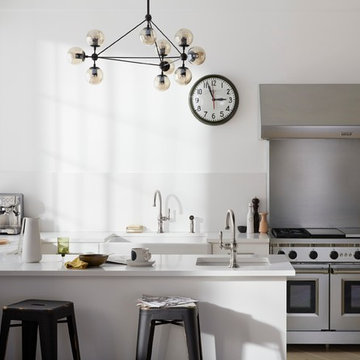
Inspiration for a mid-sized industrial u-shaped ceramic tile eat-in kitchen remodel in Raleigh with a farmhouse sink, flat-panel cabinets, white cabinets, quartz countertops, white backsplash, stainless steel appliances and no island
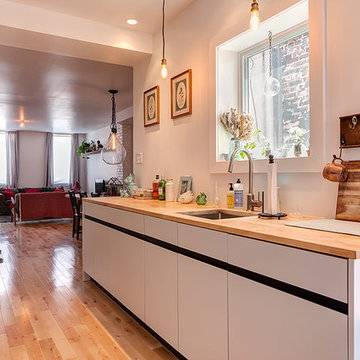
Robert Hornak Photography
Inspiration for a small industrial galley light wood floor eat-in kitchen remodel in Philadelphia with an undermount sink, flat-panel cabinets, white cabinets, wood countertops, black backsplash, stainless steel appliances and no island
Inspiration for a small industrial galley light wood floor eat-in kitchen remodel in Philadelphia with an undermount sink, flat-panel cabinets, white cabinets, wood countertops, black backsplash, stainless steel appliances and no island
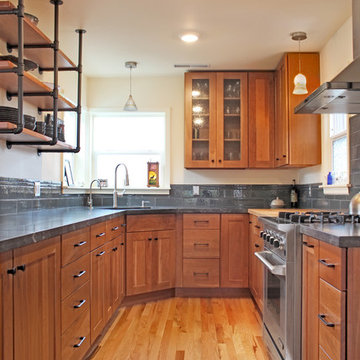
Less is more in this narrow kitchen. With a clean color palette, the open shelves (brilliantly built by the client) add an industrial style to a modernized farmhouse. The cherry cabinets give a warmth and vibrancy to the space, which reminds us of all of the beautiful Redwood trees on the mountains in the view from the sink.
Photos by Nicolette Jarquin
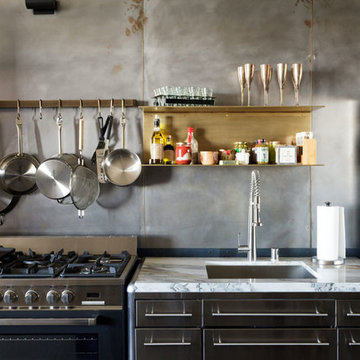
dwell magazine photos by ye rin mok
Example of a small urban single-wall concrete floor eat-in kitchen design in Los Angeles with an undermount sink, stainless steel cabinets, marble countertops, gray backsplash, stainless steel appliances and no island
Example of a small urban single-wall concrete floor eat-in kitchen design in Los Angeles with an undermount sink, stainless steel cabinets, marble countertops, gray backsplash, stainless steel appliances and no island
Industrial Kitchen with No Island Ideas
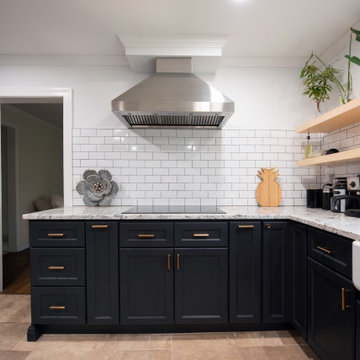
This kitchen is a fun mix of Industrial and Modern. The charcoal cabinets contrasted with the stark white subway tile gives the house an exciting element. This kitchen is a fun space to entertain and just chill.
10





