Industrial Kitchen with No Island Ideas
Refine by:
Budget
Sort by:Popular Today
121 - 140 of 2,201 photos

StudioBell
Open concept kitchen - industrial galley dark wood floor and brown floor open concept kitchen idea in Nashville with a farmhouse sink, flat-panel cabinets, white cabinets, white backsplash, subway tile backsplash, paneled appliances, no island and gray countertops
Open concept kitchen - industrial galley dark wood floor and brown floor open concept kitchen idea in Nashville with a farmhouse sink, flat-panel cabinets, white cabinets, white backsplash, subway tile backsplash, paneled appliances, no island and gray countertops
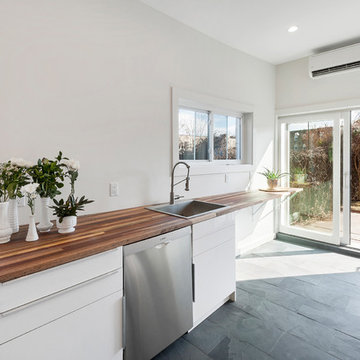
Open concept kitchen - industrial galley dark wood floor and black floor open concept kitchen idea with a single-bowl sink, flat-panel cabinets, white cabinets, wood countertops, brick backsplash, stainless steel appliances and no island
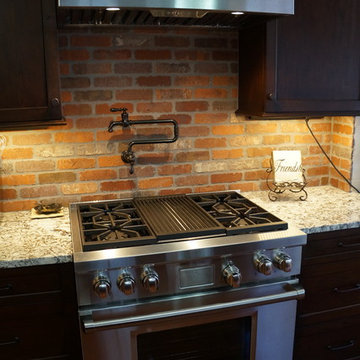
Example of a mid-sized urban medium tone wood floor kitchen pantry design in Houston with a farmhouse sink, recessed-panel cabinets, dark wood cabinets, granite countertops, multicolored backsplash, stainless steel appliances and no island
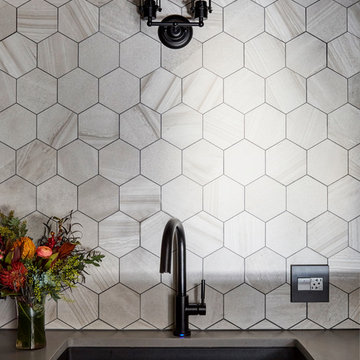
Photography by: Michael Kaskel
Inspiration for a mid-sized industrial u-shaped medium tone wood floor and gray floor kitchen pantry remodel in Chicago with an undermount sink, flat-panel cabinets, gray cabinets, quartz countertops, gray backsplash, porcelain backsplash, stainless steel appliances and no island
Inspiration for a mid-sized industrial u-shaped medium tone wood floor and gray floor kitchen pantry remodel in Chicago with an undermount sink, flat-panel cabinets, gray cabinets, quartz countertops, gray backsplash, porcelain backsplash, stainless steel appliances and no island

Matte black kitchen counters made of Honed Petit Granite and a blackened steel backsplash provide a sleek low-maintenance space for food preparation.
Dan Arnold Photo
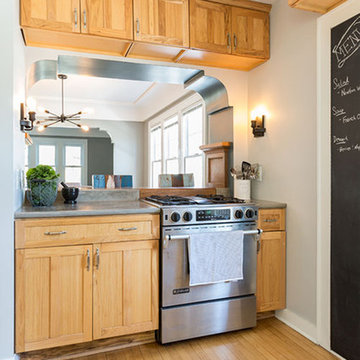
A Craftsman bungalow goes industrial. JZID injected an industrial feel in a classic Milwaukee area Craftsman bungalow by adding concrete counters and headboard, new lighting, paint and furniture.
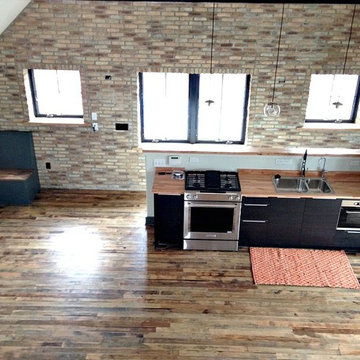
Open concept kitchen - mid-sized industrial single-wall dark wood floor open concept kitchen idea in Other with a double-bowl sink, flat-panel cabinets, black cabinets, wood countertops, stainless steel appliances and no island
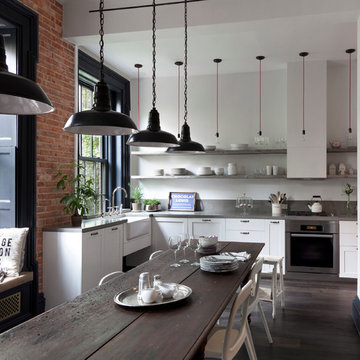
Rachael Stollar
Urban dark wood floor eat-in kitchen photo in New York with a farmhouse sink, shaker cabinets, white cabinets, stainless steel appliances, no island and concrete countertops
Urban dark wood floor eat-in kitchen photo in New York with a farmhouse sink, shaker cabinets, white cabinets, stainless steel appliances, no island and concrete countertops
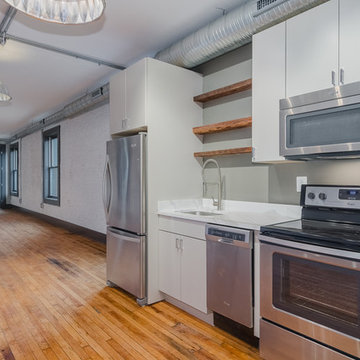
Inspiration for a mid-sized industrial single-wall medium tone wood floor open concept kitchen remodel in Baltimore with an undermount sink, flat-panel cabinets, white cabinets, quartz countertops, stainless steel appliances and no island

Inspiration for a mid-sized industrial l-shaped concrete floor and gray floor enclosed kitchen remodel in Other with an integrated sink, flat-panel cabinets, granite countertops, gray backsplash, cement tile backsplash, stainless steel appliances, no island, gray countertops and black cabinets
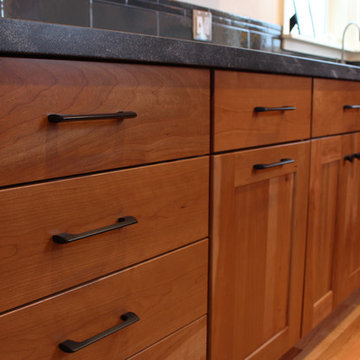
Cherry Cabinets add depth and warmth to the space. A light and dark grain pattern to fall in love with, just like the tall Redwood trees outside.
Photos by Nicolette Jarquin
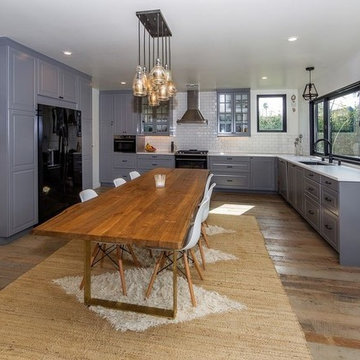
Candy
Eat-in kitchen - large industrial u-shaped plywood floor and multicolored floor eat-in kitchen idea in Los Angeles with a single-bowl sink, beaded inset cabinets, gray cabinets, quartzite countertops, white backsplash, subway tile backsplash, black appliances, no island and white countertops
Eat-in kitchen - large industrial u-shaped plywood floor and multicolored floor eat-in kitchen idea in Los Angeles with a single-bowl sink, beaded inset cabinets, gray cabinets, quartzite countertops, white backsplash, subway tile backsplash, black appliances, no island and white countertops
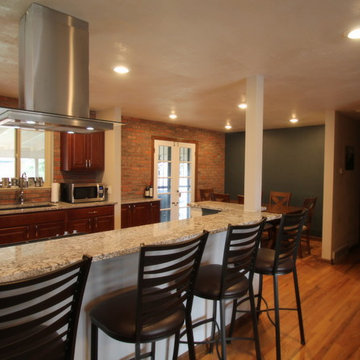
TVL Creative
Eat-in kitchen - large industrial galley light wood floor eat-in kitchen idea in Denver with an undermount sink, raised-panel cabinets, medium tone wood cabinets, granite countertops, red backsplash, terra-cotta backsplash, stainless steel appliances and no island
Eat-in kitchen - large industrial galley light wood floor eat-in kitchen idea in Denver with an undermount sink, raised-panel cabinets, medium tone wood cabinets, granite countertops, red backsplash, terra-cotta backsplash, stainless steel appliances and no island
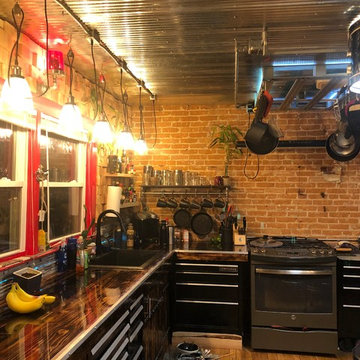
Large urban l-shaped light wood floor and brown floor eat-in kitchen photo in Detroit with a drop-in sink, flat-panel cabinets, black cabinets, solid surface countertops, gray backsplash, stone tile backsplash, stainless steel appliances, no island and multicolored countertops
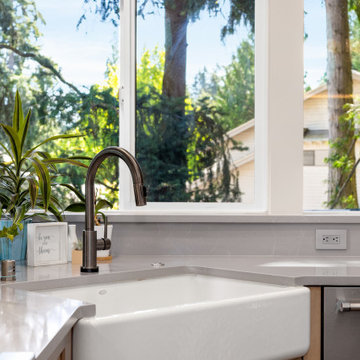
Wet bar and pantry view
Urban u-shaped dark wood floor eat-in kitchen photo in Seattle with a farmhouse sink, light wood cabinets, quartzite countertops, green backsplash, stainless steel appliances, no island and gray countertops
Urban u-shaped dark wood floor eat-in kitchen photo in Seattle with a farmhouse sink, light wood cabinets, quartzite countertops, green backsplash, stainless steel appliances, no island and gray countertops
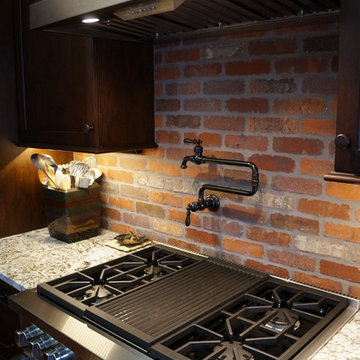
Mid-sized urban medium tone wood floor kitchen pantry photo in Houston with a farmhouse sink, recessed-panel cabinets, dark wood cabinets, granite countertops, multicolored backsplash, stainless steel appliances and no island
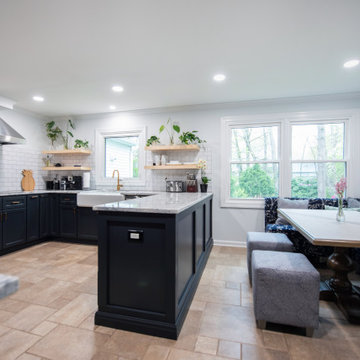
This kitchen is a fun mix of Industrial and Modern. The charcoal cabinets contrasted with the stark white subway tile gives the house an exciting element. This kitchen is a fun space to entertain and just chill.
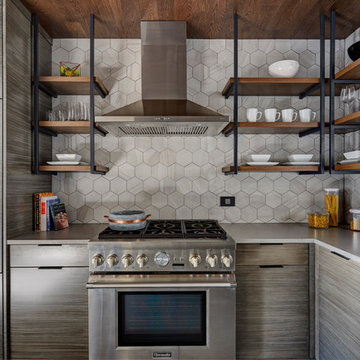
Photography by: Michael Kaskel
Example of a mid-sized urban u-shaped medium tone wood floor and gray floor kitchen pantry design in Chicago with an undermount sink, flat-panel cabinets, gray cabinets, quartz countertops, gray backsplash, porcelain backsplash, stainless steel appliances and no island
Example of a mid-sized urban u-shaped medium tone wood floor and gray floor kitchen pantry design in Chicago with an undermount sink, flat-panel cabinets, gray cabinets, quartz countertops, gray backsplash, porcelain backsplash, stainless steel appliances and no island
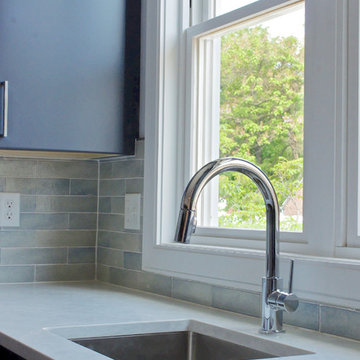
Open concept kitchen - small industrial l-shaped medium tone wood floor and brown floor open concept kitchen idea in Baltimore with an undermount sink, flat-panel cabinets, gray cabinets, quartz countertops, blue backsplash, porcelain backsplash, white appliances, no island and white countertops
Industrial Kitchen with No Island Ideas
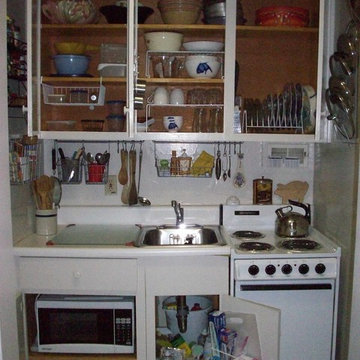
Inspiration for a small industrial single-wall eat-in kitchen remodel in Charleston with a single-bowl sink, flat-panel cabinets, white cabinets, laminate countertops, white backsplash, white appliances and no island
7





