Kitchen with an Integrated Sink and Granite Countertops Ideas
Refine by:
Budget
Sort by:Popular Today
21 - 40 of 4,992 photos
Item 1 of 3
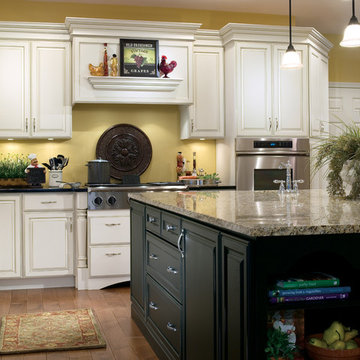
Decora Chanitlle Espresso; Galleria in Jet
Inspiration for a mid-sized timeless l-shaped medium tone wood floor and brown floor open concept kitchen remodel in Boston with an integrated sink, raised-panel cabinets, white cabinets, stainless steel appliances, an island, granite countertops and yellow backsplash
Inspiration for a mid-sized timeless l-shaped medium tone wood floor and brown floor open concept kitchen remodel in Boston with an integrated sink, raised-panel cabinets, white cabinets, stainless steel appliances, an island, granite countertops and yellow backsplash
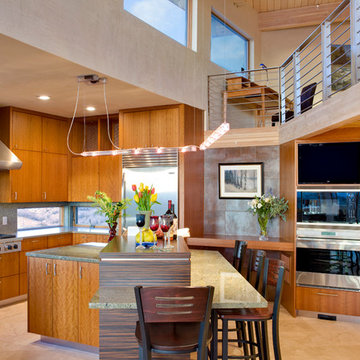
Spacious kitchen provides ample working spaces, conversation areas, views, and Wolf appliances including warming drawer, six burner cooktop, oven, microwave/
Patrick Coulie
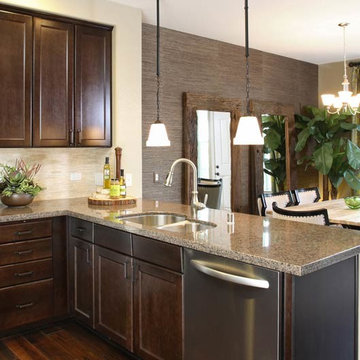
Open Concept Kitchen - Living
Small minimalist u-shaped ceramic tile open concept kitchen photo in San Francisco with an integrated sink, shaker cabinets, dark wood cabinets, granite countertops, metallic backsplash, metal backsplash, stainless steel appliances and an island
Small minimalist u-shaped ceramic tile open concept kitchen photo in San Francisco with an integrated sink, shaker cabinets, dark wood cabinets, granite countertops, metallic backsplash, metal backsplash, stainless steel appliances and an island
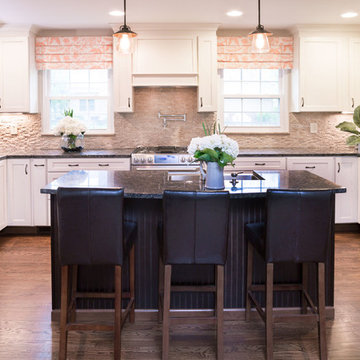
Open kitchen layout designed as the central family gathering place. The Creative Kitchen Co. collaborated with the homeowners to design a kitchen to fit the needs of a busy family of four.
Photo credit: Ray LaVoie
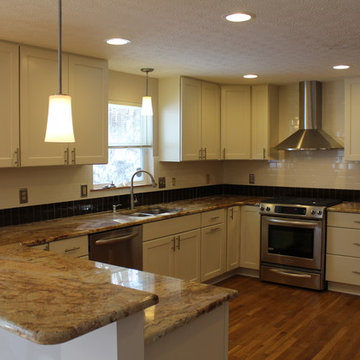
Inspiration for a mid-sized timeless l-shaped medium tone wood floor eat-in kitchen remodel in Columbus with an integrated sink, flat-panel cabinets, white cabinets, granite countertops, white backsplash, ceramic backsplash, stainless steel appliances and a peninsula
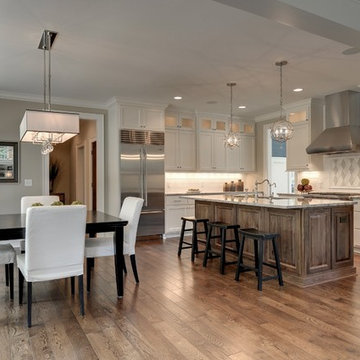
Eat-in kitchen - large galley medium tone wood floor eat-in kitchen idea in Minneapolis with an integrated sink, beaded inset cabinets, white cabinets, granite countertops, white backsplash, glass tile backsplash and an island
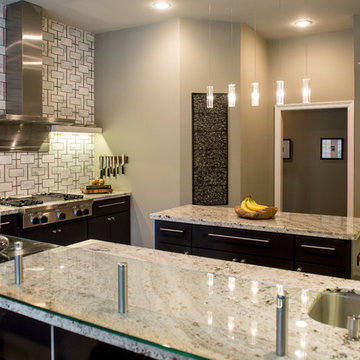
The remodel included updating and relocating appliances, refacing cabinets, adding granite countertops, and installing a custom tempered glass “waterfall” bar to seat four. The designer commissioned an intricate marble mosaic backsplash, illuminated by dimmable LED tape lighting. Energy efficient appliances include an in-wall Gaggenau coffee maker and oven, a stainless side-by-side refrigerator and dishwasher, a six-burner gas stove topped by a custom fabricated stainless hood vent, and an industrial modern sink and hardware. The designer customized the steel and crystal chandelier over the island.
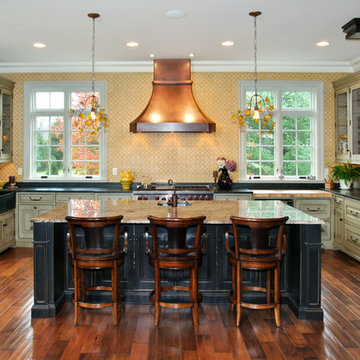
Open concept kitchen - large traditional u-shaped medium tone wood floor open concept kitchen idea in Philadelphia with an integrated sink, raised-panel cabinets, granite countertops, beige backsplash, stainless steel appliances and an island
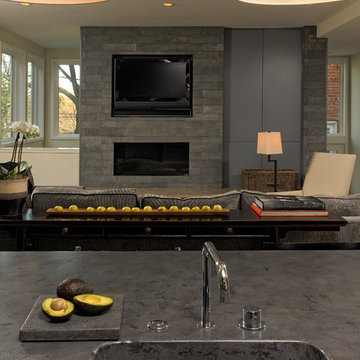
McLean, Virginia Modern Kitchen design by #JenniferGilmer
See more designs on www.gilmerkitchens.com
Inspiration for a mid-sized contemporary galley dark wood floor eat-in kitchen remodel in DC Metro with an integrated sink, flat-panel cabinets, light wood cabinets, granite countertops, metallic backsplash, metal backsplash, stainless steel appliances and an island
Inspiration for a mid-sized contemporary galley dark wood floor eat-in kitchen remodel in DC Metro with an integrated sink, flat-panel cabinets, light wood cabinets, granite countertops, metallic backsplash, metal backsplash, stainless steel appliances and an island
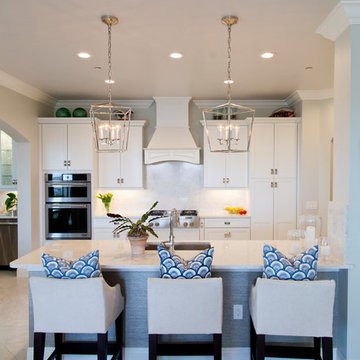
Nichole Kennelly Photography
Example of a large beach style u-shaped ceramic tile open concept kitchen design in Miami with an integrated sink, shaker cabinets, white cabinets, granite countertops, white backsplash, stone slab backsplash, stainless steel appliances and a peninsula
Example of a large beach style u-shaped ceramic tile open concept kitchen design in Miami with an integrated sink, shaker cabinets, white cabinets, granite countertops, white backsplash, stone slab backsplash, stainless steel appliances and a peninsula
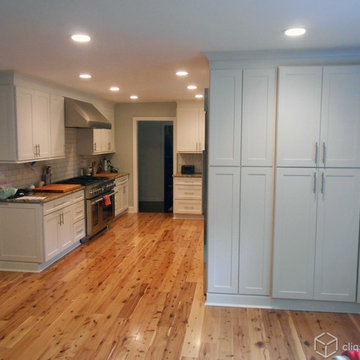
Large white kitchen remodeled with Dayton Painted White mission kitchen cabinets from CliqStudios.
Inspiration for a timeless u-shaped eat-in kitchen remodel in San Francisco with an integrated sink, shaker cabinets, white cabinets, granite countertops, white backsplash, porcelain backsplash and stainless steel appliances
Inspiration for a timeless u-shaped eat-in kitchen remodel in San Francisco with an integrated sink, shaker cabinets, white cabinets, granite countertops, white backsplash, porcelain backsplash and stainless steel appliances
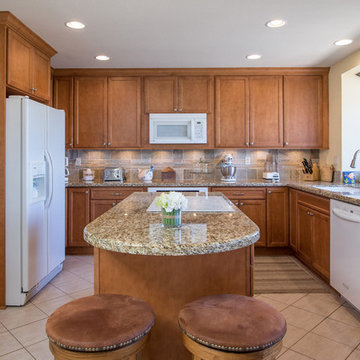
Tile blacksplash, granite countertops, center island, white appliances, StarMark countertops, tiled flooring with island-centered stovetop. outer bar includes wine rack. Full window allows plenty of natural light.
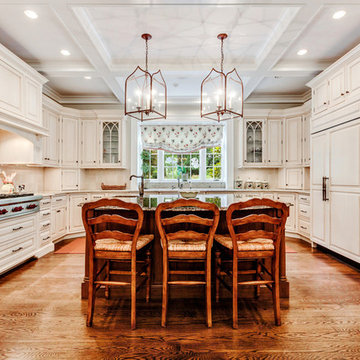
Example of a large classic u-shaped medium tone wood floor eat-in kitchen design in DC Metro with an integrated sink, raised-panel cabinets, white cabinets, granite countertops, white backsplash, stone tile backsplash, stainless steel appliances and an island
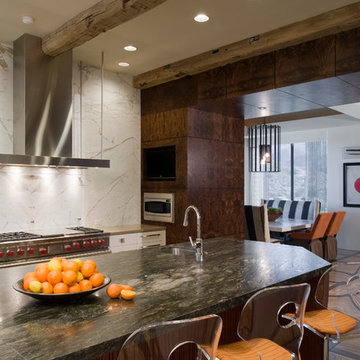
The kitchen opens into the informal dining room. The floor pattern connects the two spaces. Pops of orange bring excitement to the rooms.
Brett Drury Architectural Photography
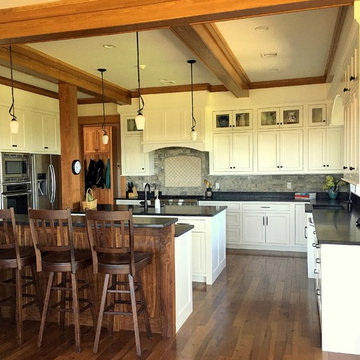
Example of a mid-sized mountain style l-shaped medium tone wood floor open concept kitchen design in Boston with an integrated sink, shaker cabinets, white cabinets, granite countertops, gray backsplash, glass tile backsplash, stainless steel appliances and two islands
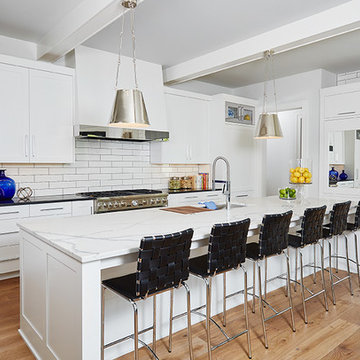
National award winner for Best Kitchen!
Ashley Avila Photography
Large farmhouse u-shaped medium tone wood floor eat-in kitchen photo in Grand Rapids with an integrated sink, recessed-panel cabinets, white cabinets, granite countertops, white backsplash, subway tile backsplash, paneled appliances and an island
Large farmhouse u-shaped medium tone wood floor eat-in kitchen photo in Grand Rapids with an integrated sink, recessed-panel cabinets, white cabinets, granite countertops, white backsplash, subway tile backsplash, paneled appliances and an island
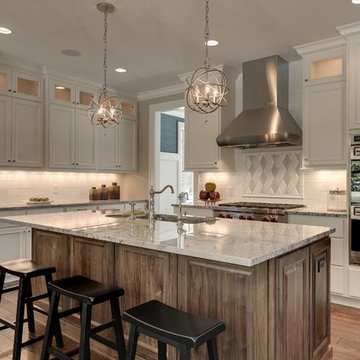
Eat-in kitchen - large galley medium tone wood floor eat-in kitchen idea in Minneapolis with an integrated sink, beaded inset cabinets, white cabinets, granite countertops, white backsplash, glass tile backsplash and an island
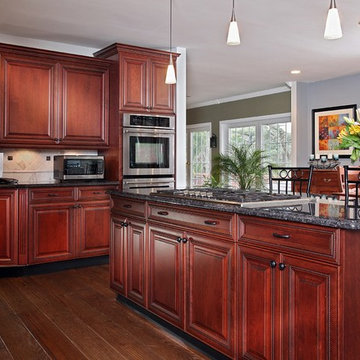
Classic Cherry cabinets with a Sabel Glaze and Gray Granite countertops. Designed, manufactured and installed by Kitchen Magic craftsmen.
Inspiration for a timeless l-shaped eat-in kitchen remodel in New York with an integrated sink, raised-panel cabinets, dark wood cabinets, granite countertops, white backsplash, mosaic tile backsplash and stainless steel appliances
Inspiration for a timeless l-shaped eat-in kitchen remodel in New York with an integrated sink, raised-panel cabinets, dark wood cabinets, granite countertops, white backsplash, mosaic tile backsplash and stainless steel appliances
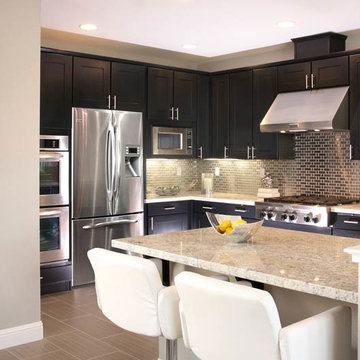
Open Kitchen Living Space
Inspiration for a small modern u-shaped ceramic tile open concept kitchen remodel in San Francisco with an integrated sink, shaker cabinets, dark wood cabinets, granite countertops, metallic backsplash, metal backsplash, stainless steel appliances and an island
Inspiration for a small modern u-shaped ceramic tile open concept kitchen remodel in San Francisco with an integrated sink, shaker cabinets, dark wood cabinets, granite countertops, metallic backsplash, metal backsplash, stainless steel appliances and an island
Kitchen with an Integrated Sink and Granite Countertops Ideas
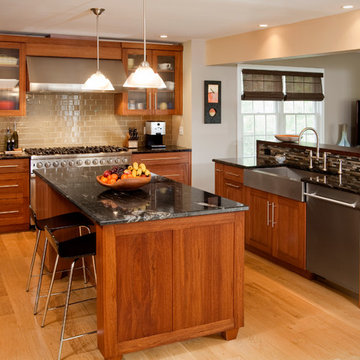
Custom made kitchen by Superior Woodcraft features shaker style cabinets handcrafted in Lyptus. Stainless steel Viking appliances are featured. The large island provides ample space for appliances and seating. While the open floor plan and ample windows allow for the living space to receive plenty of natural light.
Photo Credit: Randl Bye
2





