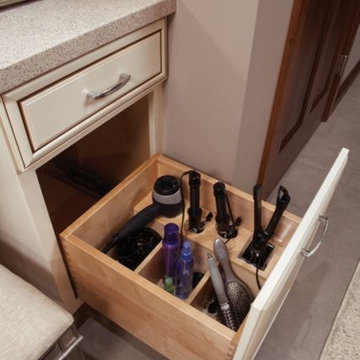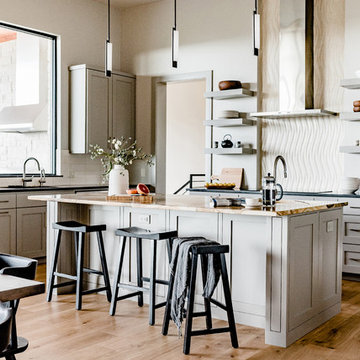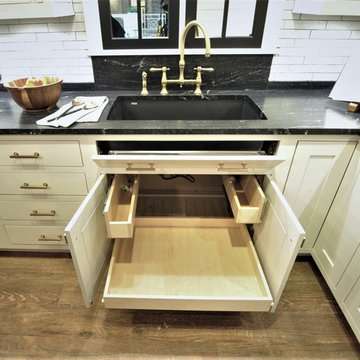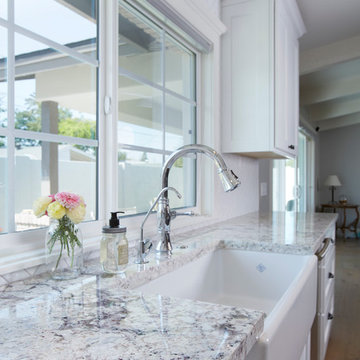Kitchen with Granite Countertops Ideas & Designs
Refine by:
Budget
Sort by:Popular Today
1 - 20 of 377,983 photos

Example of a mid-sized classic kitchen design in Philadelphia with recessed-panel cabinets, white cabinets and granite countertops

Inspiration for a mid-sized craftsman l-shaped dark wood floor and brown floor open concept kitchen remodel in San Diego with an undermount sink, shaker cabinets, white cabinets, granite countertops, white backsplash, subway tile backsplash, stainless steel appliances and an island

Uniquely situated on a double lot high above the river, this home stands proudly amongst the wooded backdrop. The homeowner's decision for the two-toned siding with dark stained cedar beams fits well with the natural setting. Tour this 2,000 sq ft open plan home with unique spaces above the garage and in the daylight basement.

An Indoor Lady
Trendy light wood floor kitchen photo in Austin with shaker cabinets, granite countertops, beige backsplash, limestone backsplash and an island
Trendy light wood floor kitchen photo in Austin with shaker cabinets, granite countertops, beige backsplash, limestone backsplash and an island

Example of a mid-sized transitional dark wood floor and brown floor eat-in kitchen design in Atlanta with an undermount sink, shaker cabinets, brown cabinets, granite countertops, gray backsplash, subway tile backsplash, black appliances, an island and multicolored countertops

Rustic Farmhouse Kitchen with a Modern Twist by Sawhill Custom Kitchens & Design in Minneapolis. To learn more details about this showroom display remodel project and all of the amazing functionality hidden throughout, visit https://sawhillkitchens.com/kitchen-showroom-modern-farmhouse-with-a-rustic-twist/ to read our blog featuring this project.

Designed by & photo taken by Rob Rasmussen
Inspiration for a mid-sized transitional l-shaped medium tone wood floor eat-in kitchen remodel in New York with a farmhouse sink, raised-panel cabinets, white cabinets, granite countertops, beige backsplash, stainless steel appliances and an island
Inspiration for a mid-sized transitional l-shaped medium tone wood floor eat-in kitchen remodel in New York with a farmhouse sink, raised-panel cabinets, white cabinets, granite countertops, beige backsplash, stainless steel appliances and an island

New homeowners wanted to update the kitchen before moving in. KBF replaced all the flooring with a mid-tone plank engineered wood, and designed a gorgeous new kitchen that is truly the centerpiece of the home. The crystal chandelier over the center island is the first thing you notice when you enter the space, but there is so much more to see! The architectural details include corbels on the range hood, cabinet panels and matching hardware on the integrated fridge, crown molding on cabinets of varying heights, creamy granite countertops with hints of gray, black, brown and sparkle, and a glass arabasque tile backsplash to reflect the sparkle from that stunning chandelier.

Large arts and crafts l-shaped light wood floor and brown floor eat-in kitchen photo in Detroit with an undermount sink, flat-panel cabinets, brown cabinets, granite countertops, beige backsplash, limestone backsplash, stainless steel appliances, an island and beige countertops

Enclosed kitchen - mid-sized tropical single-wall porcelain tile and beige floor enclosed kitchen idea in Hawaii with flat-panel cabinets, medium tone wood cabinets, green backsplash, glass tile backsplash, an island, an undermount sink, granite countertops and stainless steel appliances

We added a cool touch to this rustic mountain kitchen through rugged metals and matte gray countertops. Organic wooden accents stand out against the soft white paneled walls and unique glassware perched on the open display shelves. Plenty of natural light and the open floor plan keeps the kitchen from looking dark or heavy.
Designed by Michelle Yorke Interiors who also serves Seattle as well as Seattle's Eastside suburbs from Mercer Island all the way through Issaquah.
For more about Michelle Yorke, click here: https://michelleyorkedesign.com/

Builder: Kyle Hunt & Partners Incorporated |
Architect: Mike Sharratt, Sharratt Design & Co. |
Interior Design: Katie Constable, Redpath-Constable Interiors |
Photography: Jim Kruger, LandMark Photography

This is our current model for our community, Riverside Cliffs. This community is located along the tranquil Virgin River. This unique home gets better and better as you pass through the private front patio and into a gorgeous circular entry. The study conveniently located off the entry can also be used as a fourth bedroom. You will enjoy the bathroom accessible to both the study and another bedroom. A large walk-in closet is located inside the master bathroom. The great room, dining and kitchen area is perfect for family gathering. This home is beautiful inside and out.
Jeremiah Barber

Photo credit: Virginia Hamrick
Large elegant u-shaped medium tone wood floor and brown floor kitchen photo in Other with a farmhouse sink, stainless steel appliances, an island, shaker cabinets, light wood cabinets, granite countertops, white backsplash and ceramic backsplash
Large elegant u-shaped medium tone wood floor and brown floor kitchen photo in Other with a farmhouse sink, stainless steel appliances, an island, shaker cabinets, light wood cabinets, granite countertops, white backsplash and ceramic backsplash

Engage Photo & Video
Inspiration for a mid-sized contemporary u-shaped medium tone wood floor open concept kitchen remodel in Portland with an undermount sink, recessed-panel cabinets, medium tone wood cabinets, granite countertops, beige backsplash, glass tile backsplash, stainless steel appliances and an island
Inspiration for a mid-sized contemporary u-shaped medium tone wood floor open concept kitchen remodel in Portland with an undermount sink, recessed-panel cabinets, medium tone wood cabinets, granite countertops, beige backsplash, glass tile backsplash, stainless steel appliances and an island

Warm, natural materials were combined with simple elements to create sophisticated details for a contemporary mountain feel. Painted and glazed cabinets tie the kitchen in with the custom paneling in the dining room. River green countertops add warmth and color to this cherry kitchen. Floors are walnut.

Photography by Ryan Theede
Large mountain style l-shaped dark wood floor and brown floor open concept kitchen photo in Other with a farmhouse sink, white cabinets, granite countertops, beige backsplash, stainless steel appliances and an island
Large mountain style l-shaped dark wood floor and brown floor open concept kitchen photo in Other with a farmhouse sink, white cabinets, granite countertops, beige backsplash, stainless steel appliances and an island

Mid-sized cottage u-shaped medium tone wood floor and brown floor kitchen photo in Dallas with a farmhouse sink, shaker cabinets, white cabinets, beige backsplash, stainless steel appliances, an island, granite countertops and stone tile backsplash

Warm hardwood floors keep the space grounded. The dark cherry island cabinets compliment the oil-rubbed bronze metal hood and the granite perimeter countertops while simple white subway backsplash tile with a pillowed edge creates a calming backdrop to help complete the look of this well-designed transitional kitchen. The homeowners bright glass accessories add a colorful finishing touch.
Kitchen with Granite Countertops Ideas & Designs

White Springs Granite @ Arizona Tile, natural stone granite from Brazil. White Springs has a white background with burgundy and gray movement, which gives it beautiful subtle character.
1





