Kitchen with Beige Backsplash and White Appliances Ideas
Refine by:
Budget
Sort by:Popular Today
41 - 60 of 4,958 photos
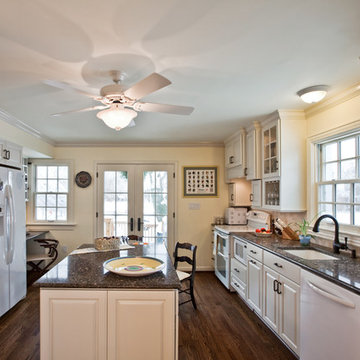
Mid-sized elegant galley medium tone wood floor kitchen pantry photo in DC Metro with an undermount sink, raised-panel cabinets, white cabinets, quartz countertops, beige backsplash, terra-cotta backsplash, white appliances and an island
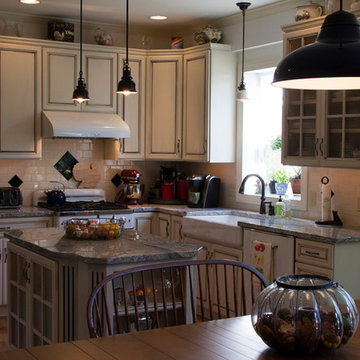
Big Chill Appliances; Scottish Meadow Granite Counter; Subway Tile with diamond inset; New distressed cabinet doors; Modified cabinet doors receiving glass panel inserts; Refinished existing cabinets; Custom exposed shelving wall unit; Rejuvination Lighting, McCoy pendant and Pineridge pendant
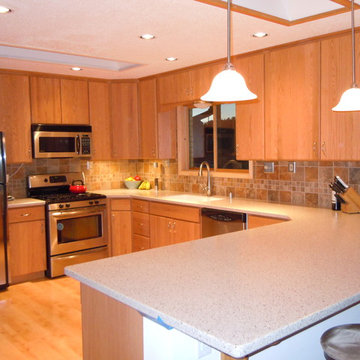
DeWils Cabinets. Hi-Macs Poplar Counter Tops
Example of a mid-sized classic u-shaped eat-in kitchen design in Albuquerque with an integrated sink, flat-panel cabinets, light wood cabinets, solid surface countertops, beige backsplash, ceramic backsplash, white appliances and a peninsula
Example of a mid-sized classic u-shaped eat-in kitchen design in Albuquerque with an integrated sink, flat-panel cabinets, light wood cabinets, solid surface countertops, beige backsplash, ceramic backsplash, white appliances and a peninsula
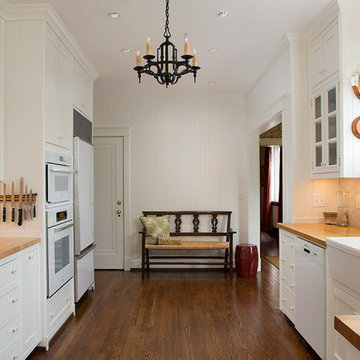
SqFt Photography
Example of a large classic galley dark wood floor eat-in kitchen design in Nashville with a farmhouse sink, flat-panel cabinets, white cabinets, wood countertops, beige backsplash, subway tile backsplash, white appliances and no island
Example of a large classic galley dark wood floor eat-in kitchen design in Nashville with a farmhouse sink, flat-panel cabinets, white cabinets, wood countertops, beige backsplash, subway tile backsplash, white appliances and no island
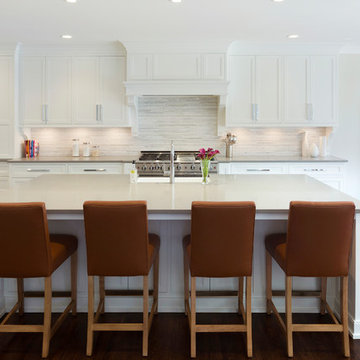
Spacecrafting
Mid-sized transitional l-shaped dark wood floor and brown floor open concept kitchen photo in Minneapolis with a farmhouse sink, shaker cabinets, white cabinets, granite countertops, beige backsplash, matchstick tile backsplash, white appliances and an island
Mid-sized transitional l-shaped dark wood floor and brown floor open concept kitchen photo in Minneapolis with a farmhouse sink, shaker cabinets, white cabinets, granite countertops, beige backsplash, matchstick tile backsplash, white appliances and an island
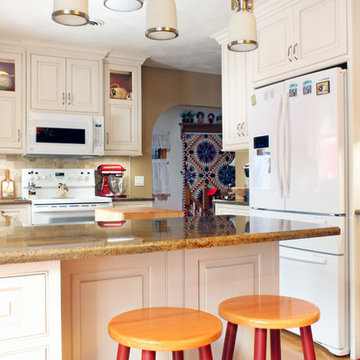
We designed the cabinetry to fit precisely around the refrigerator, which is recessed into the wall a little to keep the kitchen open and allow the refrigerator cabinet to be flush with the adjacent counter tops.
The granite counter top is bronze in color and is the perfect fit with the kitchen.
-Allison Caves, CKD
Caves Kitchens
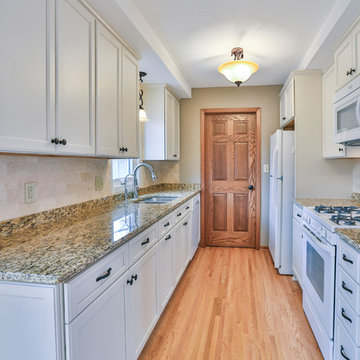
Mark Wingert
Inspiration for a small transitional galley light wood floor enclosed kitchen remodel in Minneapolis with a double-bowl sink, shaker cabinets, white cabinets, granite countertops, beige backsplash, ceramic backsplash, white appliances and no island
Inspiration for a small transitional galley light wood floor enclosed kitchen remodel in Minneapolis with a double-bowl sink, shaker cabinets, white cabinets, granite countertops, beige backsplash, ceramic backsplash, white appliances and no island
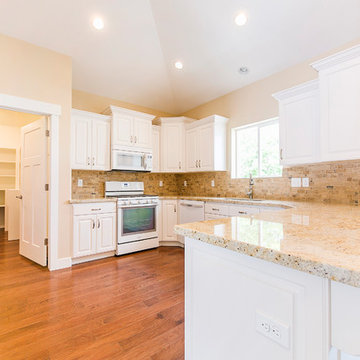
Inspiration for a large craftsman u-shaped medium tone wood floor kitchen remodel in Salt Lake City with a double-bowl sink, raised-panel cabinets, white cabinets, granite countertops, beige backsplash, ceramic backsplash, white appliances and a peninsula
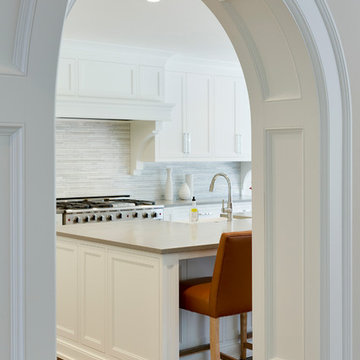
Spacecrafting
Mid-sized elegant l-shaped dark wood floor open concept kitchen photo in Minneapolis with a farmhouse sink, shaker cabinets, white cabinets, granite countertops, beige backsplash, matchstick tile backsplash, white appliances and an island
Mid-sized elegant l-shaped dark wood floor open concept kitchen photo in Minneapolis with a farmhouse sink, shaker cabinets, white cabinets, granite countertops, beige backsplash, matchstick tile backsplash, white appliances and an island
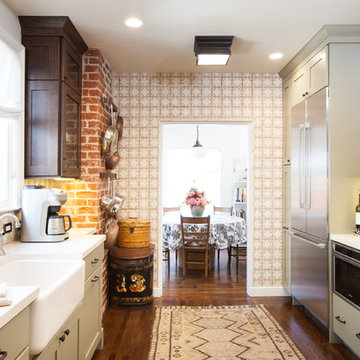
Julie Mikos Photography
Small elegant galley medium tone wood floor and brown floor enclosed kitchen photo in San Francisco with a farmhouse sink, glass-front cabinets, dark wood cabinets, quartz countertops, beige backsplash, ceramic backsplash and white appliances
Small elegant galley medium tone wood floor and brown floor enclosed kitchen photo in San Francisco with a farmhouse sink, glass-front cabinets, dark wood cabinets, quartz countertops, beige backsplash, ceramic backsplash and white appliances
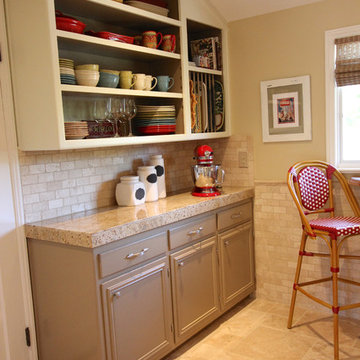
The original kitchen footprint remains, now with a Versailles pattern travertine floor with complementary wainscot and backsplash, open painted cabinetry and a small custom eat-in butcher block table and stools.
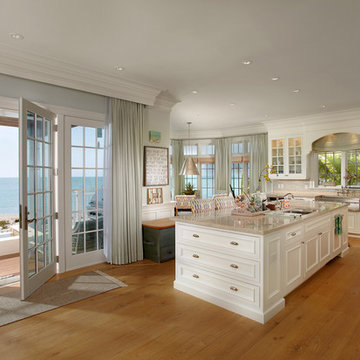
This gorgeous new vacation home on Palm Island in Cape Haze, Florida, posed some unique challenges. Since Palm Island can only be accessed by ferry, all the materials had to be brought in carefully, and several regulatory hurdles had to be overcome for the build. The local Homeowners Association, the Florida DEP, FEMA, as well as other state and local regulatory agencies all had unique requirements to be met. A great success, the home preserves the traditional Florida style requested by the homeowners Marvin windows helped to enable this look with the necessary hurricane safety ratings and overall durability needed to withstand salt water conditions of the Gulf.
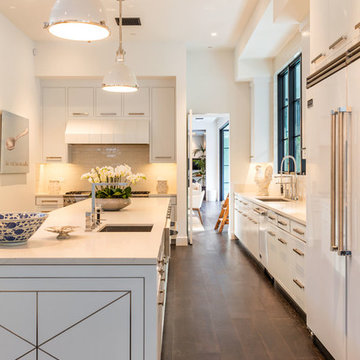
Kitchen - large contemporary medium tone wood floor and brown floor kitchen idea in Los Angeles with an undermount sink, flat-panel cabinets, white cabinets, quartz countertops, beige backsplash, ceramic backsplash, white appliances and an island
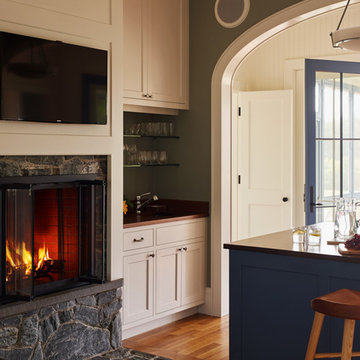
Darren Setlow
Example of a beach style u-shaped medium tone wood floor eat-in kitchen design in Portland Maine with an undermount sink, recessed-panel cabinets, white cabinets, wood countertops, beige backsplash, mosaic tile backsplash, white appliances and an island
Example of a beach style u-shaped medium tone wood floor eat-in kitchen design in Portland Maine with an undermount sink, recessed-panel cabinets, white cabinets, wood countertops, beige backsplash, mosaic tile backsplash, white appliances and an island

Transitional u-shaped medium tone wood floor and brown floor eat-in kitchen photo in Atlanta with an undermount sink, shaker cabinets, white cabinets, quartz countertops, beige backsplash, quartz backsplash, white appliances, an island and beige countertops
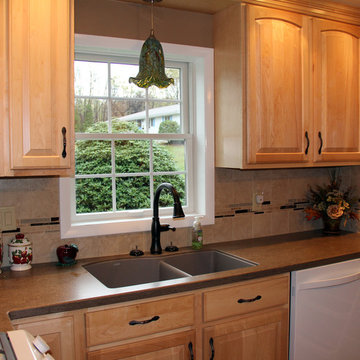
This natural maple kitchen is a major changed from the old dark brown cabinets that were in here. The light finish on the cabinets opens the room up and makes it feel cheery. The cabinets are Merillat Classic line. Door style is Sutton Cliff, arched on the top and square on the bottom. The countertops are Corian, color Sonora. The sink was made by Blanco in the color Truffle. Photos by Aimee Fritzges
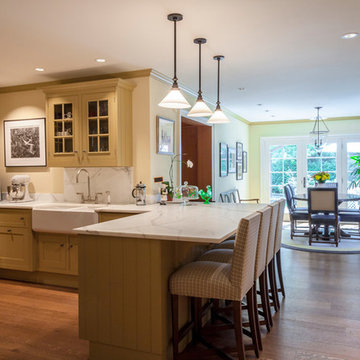
Kitchen: This kitchen shares a space with an eating space that opens directly onto a terrace overlooking the garden and pool.
Example of a classic u-shaped medium tone wood floor eat-in kitchen design in New York with a double-bowl sink, glass-front cabinets, light wood cabinets, marble countertops, beige backsplash, white appliances and a peninsula
Example of a classic u-shaped medium tone wood floor eat-in kitchen design in New York with a double-bowl sink, glass-front cabinets, light wood cabinets, marble countertops, beige backsplash, white appliances and a peninsula
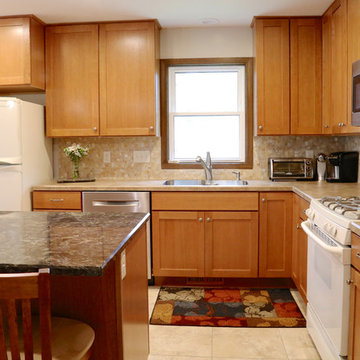
Mid-sized l-shaped enclosed kitchen photo in Minneapolis with an integrated sink, shaker cabinets, medium tone wood cabinets, quartzite countertops, beige backsplash, glass tile backsplash, white appliances and an island
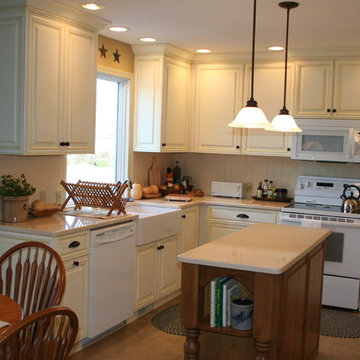
Eat-in kitchen - small traditional l-shaped eat-in kitchen idea in Other with a single-bowl sink, raised-panel cabinets, beige cabinets, beige backsplash, porcelain backsplash, white appliances and an island
Kitchen with Beige Backsplash and White Appliances Ideas
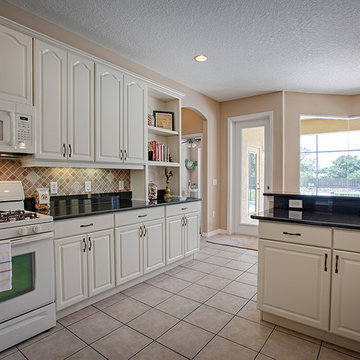
Mid-sized elegant galley ceramic tile open concept kitchen photo in Orlando with a double-bowl sink, raised-panel cabinets, white cabinets, granite countertops, beige backsplash, ceramic backsplash, white appliances and an island
3





