Kitchen with Shaker Cabinets and Colored Appliances Ideas
Refine by:
Budget
Sort by:Popular Today
101 - 120 of 3,561 photos
Item 1 of 3

Kitchen - large craftsman u-shaped medium tone wood floor and brown floor kitchen idea in Denver with a farmhouse sink, shaker cabinets, medium tone wood cabinets, quartzite countertops, blue backsplash, porcelain backsplash, colored appliances, an island and white countertops
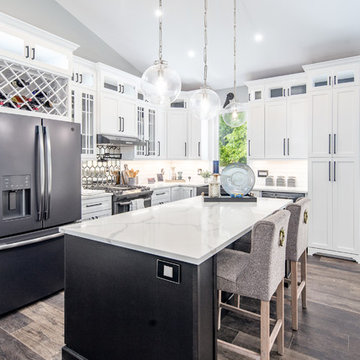
Inspiration for a transitional medium tone wood floor and brown floor open concept kitchen remodel in Other with a farmhouse sink, shaker cabinets, white cabinets, white backsplash, subway tile backsplash, colored appliances, an island and white countertops
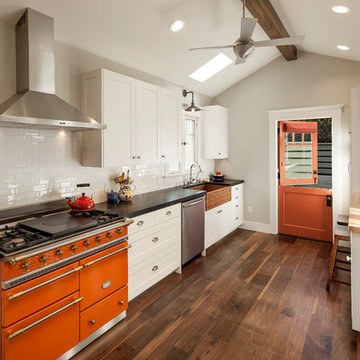
Architect: Blackbird | Photo by: Jim Bartsch | Built by Allen
Inspiration for a mid-sized transitional galley dark wood floor and brown floor kitchen remodel in Santa Barbara with a farmhouse sink, shaker cabinets, white cabinets, wood countertops, white backsplash, subway tile backsplash, colored appliances and no island
Inspiration for a mid-sized transitional galley dark wood floor and brown floor kitchen remodel in Santa Barbara with a farmhouse sink, shaker cabinets, white cabinets, wood countertops, white backsplash, subway tile backsplash, colored appliances and no island

A colorful small kitchen
Example of a small classic linoleum floor open concept kitchen design in San Francisco with colored appliances, shaker cabinets, light wood cabinets, quartz countertops, subway tile backsplash, blue backsplash, no island and blue countertops
Example of a small classic linoleum floor open concept kitchen design in San Francisco with colored appliances, shaker cabinets, light wood cabinets, quartz countertops, subway tile backsplash, blue backsplash, no island and blue countertops
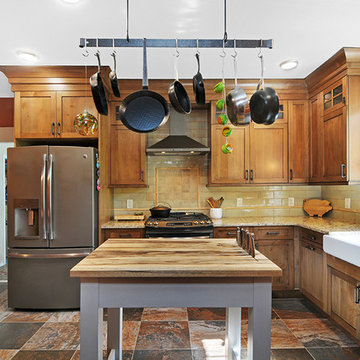
Photography: Rickie Agapito Built by: S&W Kitchens
Working with old homes requires careful planning and selection of materials. The clients wanted to keep with the Arts and Crafts aesthetics of this 1923 bungalow. Modern conveniences such as a USB charging drawer, LED lighting, and interior cabinet storage options all help to bring this space together.
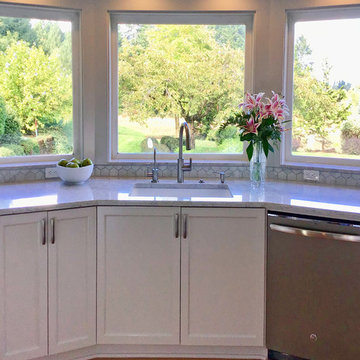
Focusing on the view here
ZD Photography
Inspiration for a large craftsman u-shaped light wood floor and brown floor eat-in kitchen remodel in Portland with an undermount sink, shaker cabinets, gray cabinets, granite countertops, white backsplash, marble backsplash, colored appliances, a peninsula and white countertops
Inspiration for a large craftsman u-shaped light wood floor and brown floor eat-in kitchen remodel in Portland with an undermount sink, shaker cabinets, gray cabinets, granite countertops, white backsplash, marble backsplash, colored appliances, a peninsula and white countertops
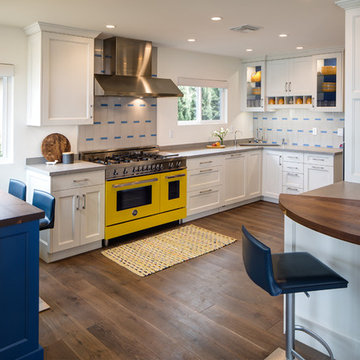
The yellow Bertazzoni range was the focal point of the kitchen, but we accentuated it with soft white and royal blue cabinets, rich walnut wood counters combined with Dekton. The result was a welcoming and fresh space.

The owners of this 1930’s craftsman home in West Lafayette were ready to fall in love with their home all over again. To do so, they had to remove the giraffe-inspired flooring, dated wallpaper, and stucco soffits. Beyond the aesthetic appeal of a retro style kitchen design, these homeowners turned to Riverside Construction to plan their kitchen remodel for maximum efficiency—to create useful and efficient storage space, larger countertops, and improve traffic flow.
This complete kitchen gut and remodel involved tearing down walls, including removing a small partition near the stove, to gain much needed square footage. The existing peninsula was relocated to the opposite side of the kitchen, and the range and refrigerator exchanged places for improved functionality. White Shaker style Wellborn cabinets, yellow Retro “Big Chill” appliances and a retro pendant light/fan combo by Fanimation rounded out this bright and airy kitchen remodel.
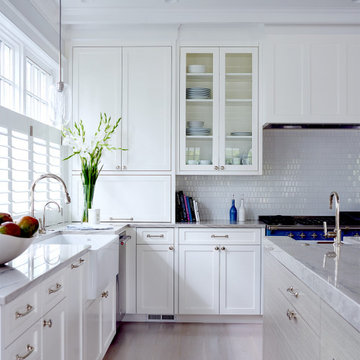
Inspiration for a large coastal l-shaped beige floor enclosed kitchen remodel in New York with a farmhouse sink, shaker cabinets, white cabinets, marble countertops, white backsplash, porcelain backsplash, colored appliances, an island and gray countertops
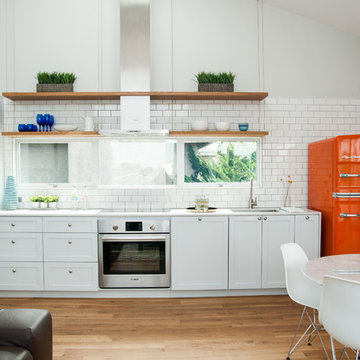
Inspiration for a coastal single-wall light wood floor and beige floor open concept kitchen remodel in Other with an undermount sink, shaker cabinets, white cabinets, white backsplash, subway tile backsplash, colored appliances, no island and white countertops
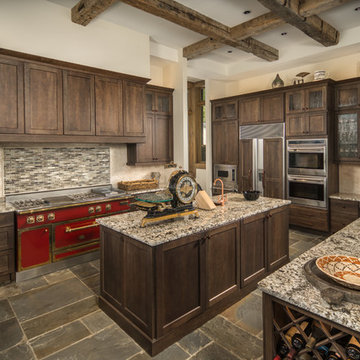
Inspiration for a rustic u-shaped gray floor kitchen remodel in Charlotte with shaker cabinets, dark wood cabinets, multicolored backsplash, mosaic tile backsplash, colored appliances, an island and multicolored countertops
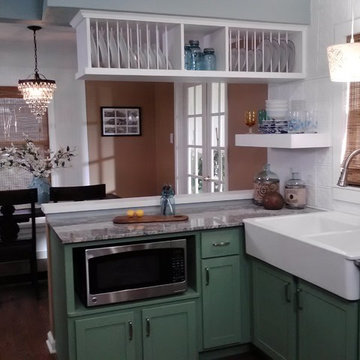
kelli kaufer
Mid-sized country medium tone wood floor enclosed kitchen photo in Minneapolis with an undermount sink, shaker cabinets, green cabinets, granite countertops, multicolored backsplash, glass tile backsplash, colored appliances and a peninsula
Mid-sized country medium tone wood floor enclosed kitchen photo in Minneapolis with an undermount sink, shaker cabinets, green cabinets, granite countertops, multicolored backsplash, glass tile backsplash, colored appliances and a peninsula
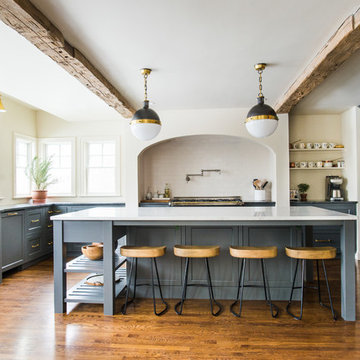
Caroline Maguire Photography
Large transitional medium tone wood floor kitchen photo in Boston with shaker cabinets, gray cabinets, white backsplash, ceramic backsplash, colored appliances and an island
Large transitional medium tone wood floor kitchen photo in Boston with shaker cabinets, gray cabinets, white backsplash, ceramic backsplash, colored appliances and an island
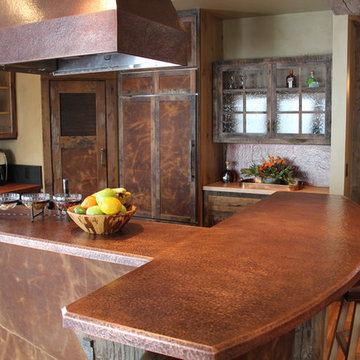
Example of a large mountain style l-shaped medium tone wood floor and brown floor eat-in kitchen design in Other with shaker cabinets, distressed cabinets, copper countertops, brown backsplash, colored appliances and an island
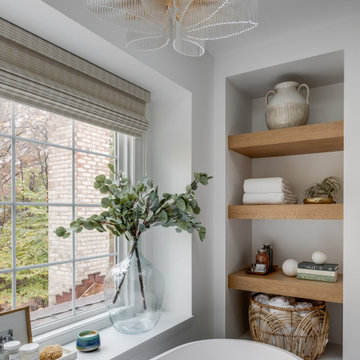
A spa-like design and feel in this redesigned master bathroom in McLean, Virginia. Designed by Erika Jayne Design + Build, the finishes, fixtures, and accessories all evoke a sense of calm in this bathroom retreat.
A soaking tub fit for 2 is perfectly centered on a large picture window looking out to a lush landscaped backyard. Many of those natural textures and colors are repeated in the interior space and contrasted with warm brass and white marble.
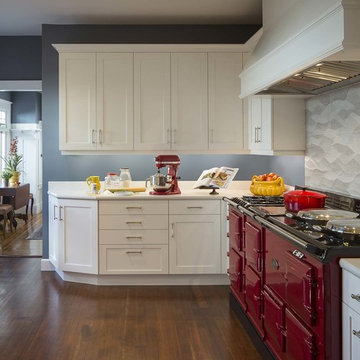
The wall where the existing range was located is utilized by adding more storage and countertop.
Corner closet door was removed to create more counter and cabinet space.
Fluorescent under cabinet lights were added for task lighting.
White frameless cabinets and Quartz countertops brightened the space and enlarged the room visually.
Using white paint helped to direct the viewer’s eye to the focal point; the flaming red Aga Range.
The existing hardwood floor was retained and refinished to help meet the budget.
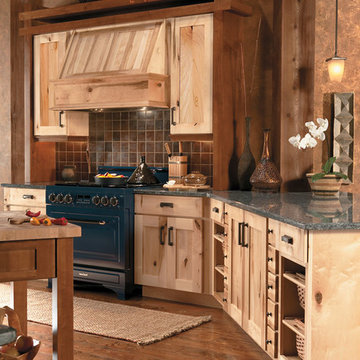
Example of a large mountain style l-shaped dark wood floor open concept kitchen design in Miami with shaker cabinets, light wood cabinets, granite countertops, brown backsplash, ceramic backsplash, colored appliances and an island
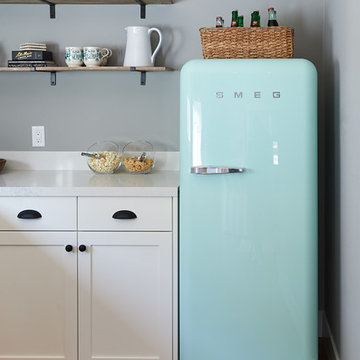
Samantha Goh
Inspiration for a mid-sized country u-shaped medium tone wood floor and brown floor enclosed kitchen remodel in San Diego with an undermount sink, shaker cabinets, white cabinets, quartz countertops, white backsplash, colored appliances and an island
Inspiration for a mid-sized country u-shaped medium tone wood floor and brown floor enclosed kitchen remodel in San Diego with an undermount sink, shaker cabinets, white cabinets, quartz countertops, white backsplash, colored appliances and an island
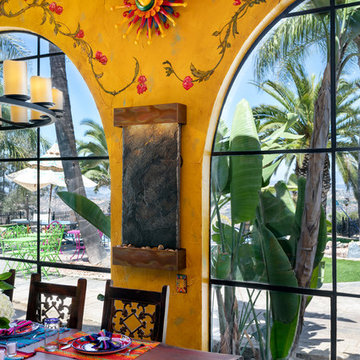
Do we have your attention now? ?A kitchen with a theme is always fun to design and this colorful Escondido kitchen remodel took it to the next level in the best possible way. Our clients desired a larger kitchen with a Day of the Dead theme - this meant color EVERYWHERE! Cabinets, appliances and even custom powder-coated plumbing fixtures. Every day is a fiesta in this stunning kitchen and our clients couldn't be more pleased. Artistic, hand-painted murals, custom lighting fixtures, an antique-looking stove, and more really bring this entire kitchen together. The huge arched windows allow natural light to flood this space while capturing a gorgeous view. This is by far one of our most creative projects to date and we love that it truly demonstrates that you are only limited by your imagination. Whatever your vision is for your home, we can help bring it to life. What do you think of this colorful kitchen?
Kitchen with Shaker Cabinets and Colored Appliances Ideas
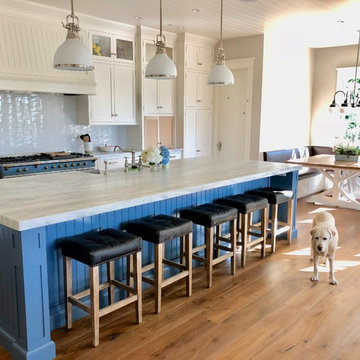
Example of a large country single-wall medium tone wood floor and brown floor eat-in kitchen design in Orange County with shaker cabinets, white cabinets, granite countertops, white backsplash, porcelain backsplash, colored appliances, an island, white countertops and a farmhouse sink
6





