Kitchen with Stainless Steel Appliances Ideas
Refine by:
Budget
Sort by:Popular Today
4121 - 4140 of 1,018,654 photos
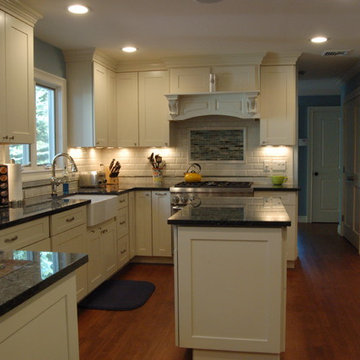
Michael Ferrero
Example of a classic u-shaped eat-in kitchen design in New York with a farmhouse sink, shaker cabinets, yellow cabinets, granite countertops, white backsplash, porcelain backsplash and stainless steel appliances
Example of a classic u-shaped eat-in kitchen design in New York with a farmhouse sink, shaker cabinets, yellow cabinets, granite countertops, white backsplash, porcelain backsplash and stainless steel appliances
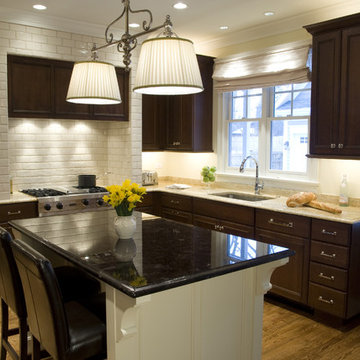
Free ebook, Creating the Ideal Kitchen. DOWNLOAD NOW
For more information on kitchen and bath design ideas go to: www.kitchenstudio-ge.com

Inspiration for a country l-shaped medium tone wood floor and brown floor open concept kitchen remodel in Other with blue cabinets, ceramic backsplash, stainless steel appliances, multicolored countertops, a farmhouse sink, white backsplash, an island and recessed-panel cabinets
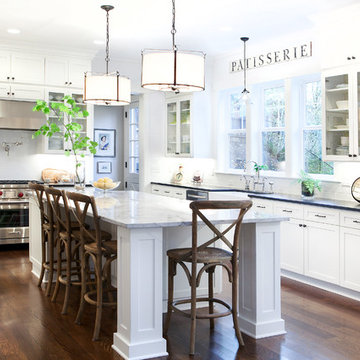
Tracy Herbert Interiors, LLC
Elegant u-shaped eat-in kitchen photo in Portland with a farmhouse sink, shaker cabinets, white cabinets, quartzite countertops, white backsplash, subway tile backsplash and stainless steel appliances
Elegant u-shaped eat-in kitchen photo in Portland with a farmhouse sink, shaker cabinets, white cabinets, quartzite countertops, white backsplash, subway tile backsplash and stainless steel appliances

Detail shot of Art Deco arch with built in niches for coffee maker and cookbooks.
Eat-in kitchen - mid-sized transitional galley porcelain tile and black floor eat-in kitchen idea in San Francisco with an undermount sink, recessed-panel cabinets, green cabinets, quartz countertops, orange backsplash, ceramic backsplash, stainless steel appliances and black countertops
Eat-in kitchen - mid-sized transitional galley porcelain tile and black floor eat-in kitchen idea in San Francisco with an undermount sink, recessed-panel cabinets, green cabinets, quartz countertops, orange backsplash, ceramic backsplash, stainless steel appliances and black countertops
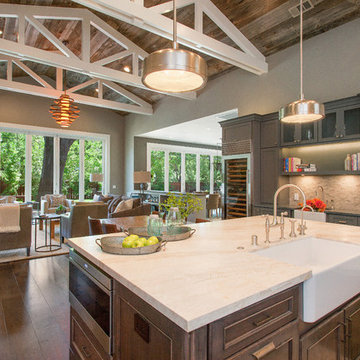
Farmhouse style with an industrial, contemporary feel.
Example of a large farmhouse u-shaped medium tone wood floor open concept kitchen design in San Francisco with recessed-panel cabinets, gray cabinets, quartzite countertops, gray backsplash, stainless steel appliances, an island, a farmhouse sink and subway tile backsplash
Example of a large farmhouse u-shaped medium tone wood floor open concept kitchen design in San Francisco with recessed-panel cabinets, gray cabinets, quartzite countertops, gray backsplash, stainless steel appliances, an island, a farmhouse sink and subway tile backsplash
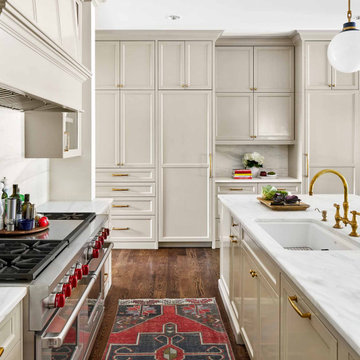
This gorgeous kitchen features a double range, marble counters and backsplash, brass fixtures, plus these freshly-painted cabinets in Sherwin Williams' "Amazing Gray". Design by Hilary Conrey of Courtney & Co.

A partial remodel of a Marin ranch home, this residence was designed to highlight the incredible views outside its walls. The husband, an avid chef, requested the kitchen be a joyful space that supported his love of cooking. High ceilings, an open floor plan, and new hardware create a warm, comfortable atmosphere. With the concept that “less is more,” we focused on the orientation of each room and the introduction of clean-lined furnishings to highlight the view rather than the decor, while statement lighting, pillows, and textures added a punch to each space.

Christopher Davison, AIA
Eat-in kitchen - mid-sized modern galley light wood floor eat-in kitchen idea in Austin with an undermount sink, flat-panel cabinets, gray cabinets, soapstone countertops, stainless steel appliances, an island and beige backsplash
Eat-in kitchen - mid-sized modern galley light wood floor eat-in kitchen idea in Austin with an undermount sink, flat-panel cabinets, gray cabinets, soapstone countertops, stainless steel appliances, an island and beige backsplash
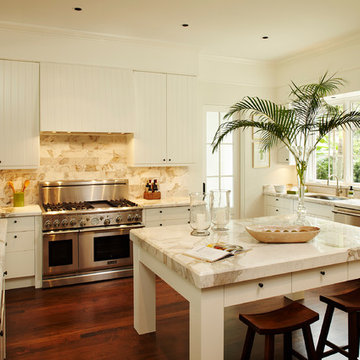
Robert Brantley
Mid-sized elegant u-shaped dark wood floor and brown floor kitchen photo in Miami with stainless steel appliances, an undermount sink, white cabinets, marble countertops, beige backsplash, stone tile backsplash, an island and beige countertops
Mid-sized elegant u-shaped dark wood floor and brown floor kitchen photo in Miami with stainless steel appliances, an undermount sink, white cabinets, marble countertops, beige backsplash, stone tile backsplash, an island and beige countertops

Inspiration for a mid-sized contemporary medium tone wood floor kitchen remodel in San Francisco with an undermount sink, flat-panel cabinets, dark wood cabinets, stainless steel appliances, an island, quartz countertops, gray backsplash and glass tile backsplash

Cory Rodeheaver
Mid-sized farmhouse l-shaped cork floor and brown floor enclosed kitchen photo in Chicago with an undermount sink, raised-panel cabinets, green cabinets, quartz countertops, gray backsplash, porcelain backsplash, stainless steel appliances and a peninsula
Mid-sized farmhouse l-shaped cork floor and brown floor enclosed kitchen photo in Chicago with an undermount sink, raised-panel cabinets, green cabinets, quartz countertops, gray backsplash, porcelain backsplash, stainless steel appliances and a peninsula
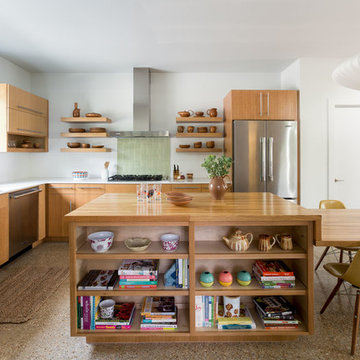
1960s l-shaped brown floor eat-in kitchen photo in Other with a double-bowl sink, flat-panel cabinets, medium tone wood cabinets, wood countertops, green backsplash, stainless steel appliances and an island

Mid-sized mid-century modern u-shaped medium tone wood floor and beige floor eat-in kitchen photo in Other with an undermount sink, flat-panel cabinets, medium tone wood cabinets, quartz countertops, gray backsplash, subway tile backsplash, stainless steel appliances, an island and white countertops

Cory Rodeheaver
Mid-sized country l-shaped cork floor and brown floor kitchen photo in Chicago with an undermount sink, recessed-panel cabinets, green cabinets, quartz countertops, gray backsplash, porcelain backsplash, stainless steel appliances and a peninsula
Mid-sized country l-shaped cork floor and brown floor kitchen photo in Chicago with an undermount sink, recessed-panel cabinets, green cabinets, quartz countertops, gray backsplash, porcelain backsplash, stainless steel appliances and a peninsula
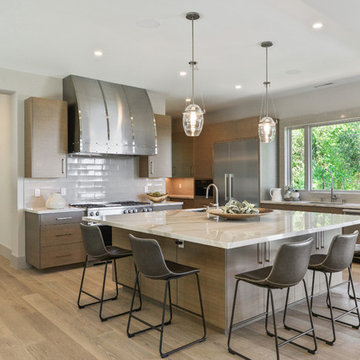
Trendy light wood floor kitchen photo in San Francisco with an undermount sink, flat-panel cabinets, light wood cabinets, white backsplash, subway tile backsplash, stainless steel appliances, an island and white countertops
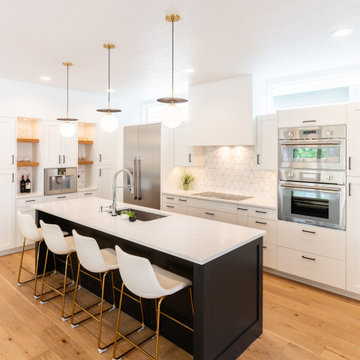
Kitchen - modern light wood floor kitchen idea in Boise with an undermount sink, shaker cabinets, white cabinets, quartz countertops, white backsplash, porcelain backsplash, stainless steel appliances, an island and white countertops
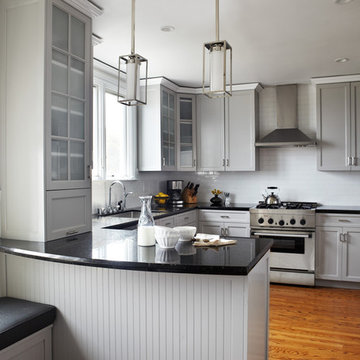
Kitchen - transitional u-shaped medium tone wood floor kitchen idea in San Francisco with an undermount sink, shaker cabinets, gray cabinets, white backsplash, subway tile backsplash, stainless steel appliances, granite countertops and a peninsula
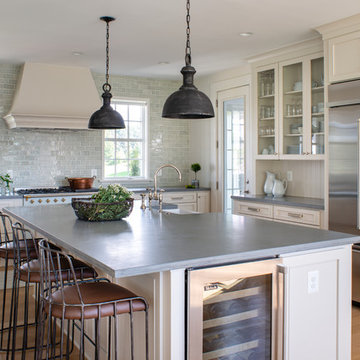
Example of a large farmhouse light wood floor and beige floor eat-in kitchen design in DC Metro with a farmhouse sink, concrete countertops, blue backsplash, glass tile backsplash, an island, gray countertops, recessed-panel cabinets, beige cabinets and stainless steel appliances
Kitchen with Stainless Steel Appliances Ideas

The original kitchen was designed and built by the original homeowner, needless to say neither design nor building was his profession. Further, the entire house has hydronic tubing in gypcrete for heat which means to utilities (water, ventilation or power) could be brought up through the floor or down from the ceiling except on the the exterior walls.
The current homeowners love to cook and have a seasonal garden that generates a lot of lovely fruits and vegetables for both immediate consumption and preserving, hence, kitchen counter space, two sinks, the induction cooktop and the steam oven were all 'must haves' for both the husband and the wife. The beautiful wood plank porcelain tile floors ensures a slip resistant floor that is sturdy enough to stand up to their three four-legged children.
Utilizing the three existing j-boxes in the ceiling, the cable and rail system combined with the under cabinet light illuminates every corner of this formerly dark kitchen.
The rustic knotty alder cabinetry, wood plank tile floor and the bronze finish hardware/lighting all help to achieve the rustic casual look the homeowners craved.
Photo by A Kitchen That Works LLC
207





