Kitchen with Subway Tile Backsplash Ideas
Refine by:
Budget
Sort by:Popular Today
261 - 280 of 168,863 photos
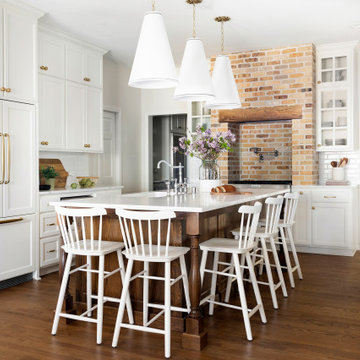
Kitchen - transitional u-shaped dark wood floor and brown floor kitchen idea in Minneapolis with a farmhouse sink, recessed-panel cabinets, white cabinets, white backsplash, subway tile backsplash, an island and white countertops
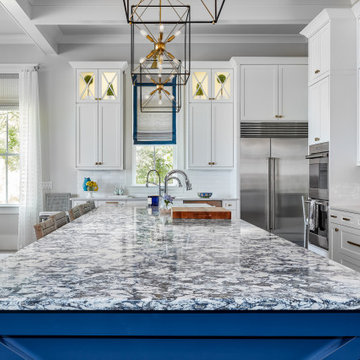
Inspiration for a large coastal u-shaped brown floor eat-in kitchen remodel in Charleston with an undermount sink, subway tile backsplash, stainless steel appliances and an island
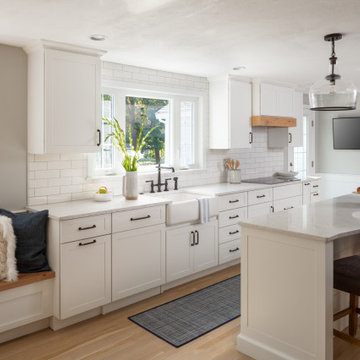
Eat-in kitchen - transitional medium tone wood floor eat-in kitchen idea in Boston with a farmhouse sink, shaker cabinets, white cabinets, quartz countertops, white backsplash, subway tile backsplash, stainless steel appliances, an island and white countertops
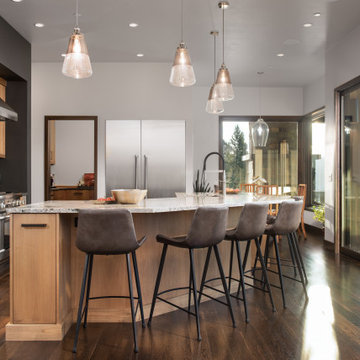
Large mountain style l-shaped medium tone wood floor kitchen photo in Other with flat-panel cabinets, medium tone wood cabinets, quartz countertops, white backsplash, subway tile backsplash, stainless steel appliances, an island and white countertops
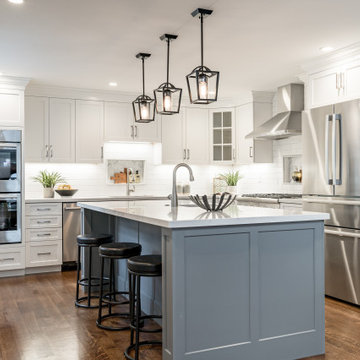
Kitchen - transitional l-shaped dark wood floor and brown floor kitchen idea in Boston with an undermount sink, shaker cabinets, white cabinets, white backsplash, subway tile backsplash, stainless steel appliances, an island and white countertops
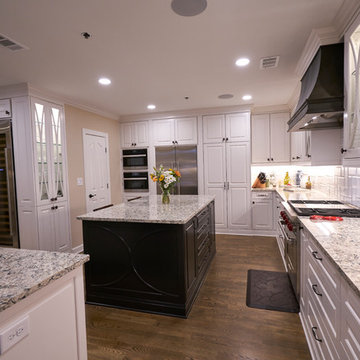
Large elegant u-shaped dark wood floor open concept kitchen photo in Atlanta with white cabinets, granite countertops, white backsplash, subway tile backsplash, stainless steel appliances, an island, gray countertops and raised-panel cabinets
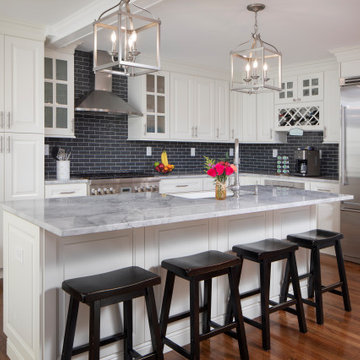
Transitional u-shaped medium tone wood floor, brown floor and exposed beam open concept kitchen photo in New York with an undermount sink, raised-panel cabinets, marble countertops, black backsplash, subway tile backsplash, stainless steel appliances, an island and gray countertops
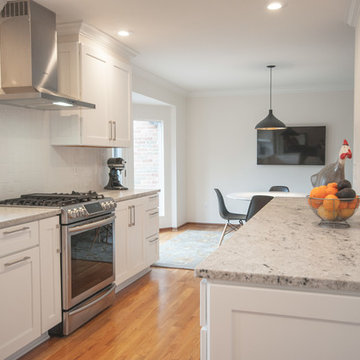
Inspiration for a mid-sized transitional l-shaped bamboo floor and brown floor eat-in kitchen remodel in Columbus with an undermount sink, shaker cabinets, white cabinets, granite countertops, white backsplash, subway tile backsplash, stainless steel appliances and an island
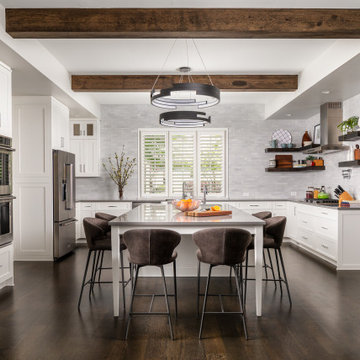
Example of a transitional dark wood floor and exposed beam open concept kitchen design in Charlotte with a farmhouse sink, shaker cabinets, quartz countertops, white backsplash, subway tile backsplash, stainless steel appliances, an island and gray countertops
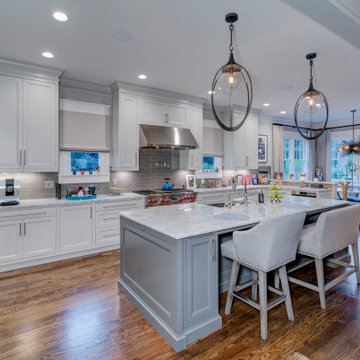
Example of a transitional u-shaped medium tone wood floor and brown floor eat-in kitchen design in Atlanta with a farmhouse sink, recessed-panel cabinets, gray cabinets, gray backsplash, subway tile backsplash, stainless steel appliances, an island and gray countertops
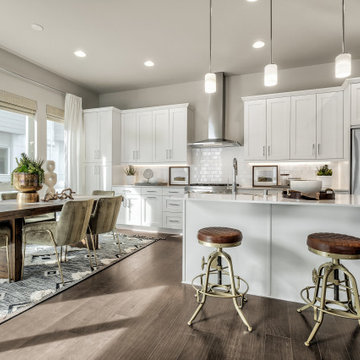
Eat-in kitchen - transitional galley medium tone wood floor and brown floor eat-in kitchen idea in Seattle with a farmhouse sink, shaker cabinets, white cabinets, white backsplash, subway tile backsplash, stainless steel appliances, an island and white countertops
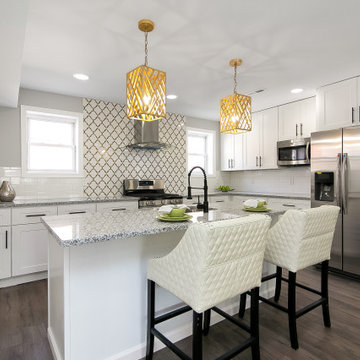
Open concept kitchen - transitional u-shaped medium tone wood floor and brown floor open concept kitchen idea in Philadelphia with an undermount sink, shaker cabinets, white cabinets, white backsplash, subway tile backsplash, an island and multicolored countertops
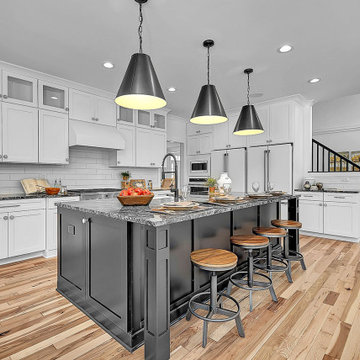
Example of a large transitional l-shaped medium tone wood floor and brown floor kitchen design in Columbus with an undermount sink, shaker cabinets, white cabinets, white backsplash, subway tile backsplash, an island and gray countertops
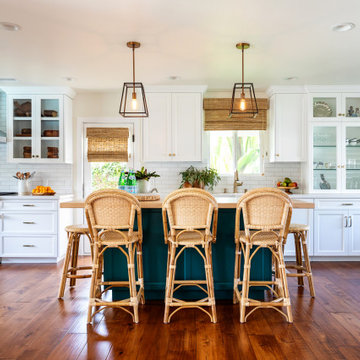
Inspiration for a transitional galley dark wood floor and brown floor kitchen remodel in Other with recessed-panel cabinets, white cabinets, white backsplash, subway tile backsplash, stainless steel appliances, an island and white countertops
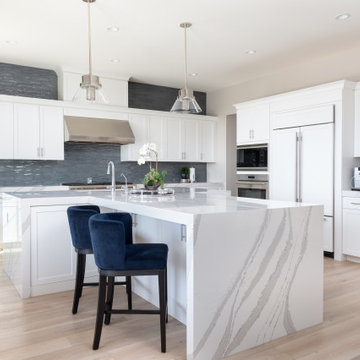
Example of a mid-sized transitional l-shaped eat-in kitchen design in Orange County with shaker cabinets, white cabinets, quartz countertops, gray backsplash, subway tile backsplash, stainless steel appliances, an island and white countertops

Residential Design by Heydt Designs, Interior Design by Benjamin Dhong Interiors, Construction by Kearney & O'Banion, Photography by David Duncan Livingston
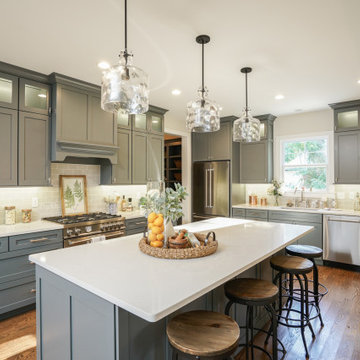
Inspiration for a transitional l-shaped dark wood floor and brown floor kitchen remodel in St Louis with an undermount sink, shaker cabinets, gray cabinets, gray backsplash, subway tile backsplash, stainless steel appliances, an island and white countertops
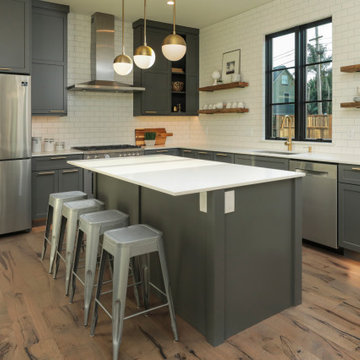
Painted kitchen off dining area, high ceilings over 8'
clean contemporary style Floating wood shelves either side of window
Eat-in kitchen - mid-sized transitional l-shaped light wood floor, multicolored floor and tray ceiling eat-in kitchen idea in San Francisco with a drop-in sink, recessed-panel cabinets, gray cabinets, quartz countertops, white backsplash, subway tile backsplash, stainless steel appliances, an island and white countertops
Eat-in kitchen - mid-sized transitional l-shaped light wood floor, multicolored floor and tray ceiling eat-in kitchen idea in San Francisco with a drop-in sink, recessed-panel cabinets, gray cabinets, quartz countertops, white backsplash, subway tile backsplash, stainless steel appliances, an island and white countertops
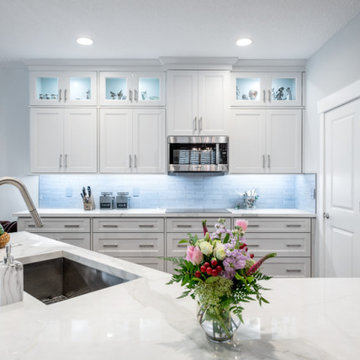
Photos by Project Focus Photography
Mid-sized transitional l-shaped medium tone wood floor and brown floor eat-in kitchen photo in Tampa with an undermount sink, shaker cabinets, white cabinets, tile countertops, gray backsplash, subway tile backsplash, black appliances, an island and white countertops
Mid-sized transitional l-shaped medium tone wood floor and brown floor eat-in kitchen photo in Tampa with an undermount sink, shaker cabinets, white cabinets, tile countertops, gray backsplash, subway tile backsplash, black appliances, an island and white countertops
Kitchen with Subway Tile Backsplash Ideas
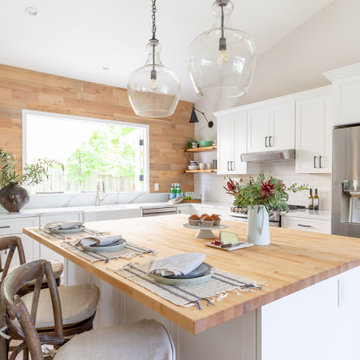
Farmhouse l-shaped light wood floor, beige floor and vaulted ceiling kitchen photo in Santa Barbara with a farmhouse sink, shaker cabinets, white cabinets, white backsplash, subway tile backsplash, stainless steel appliances, an island and white countertops
14





