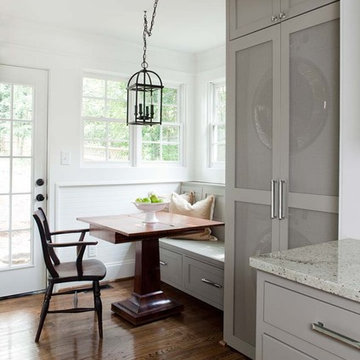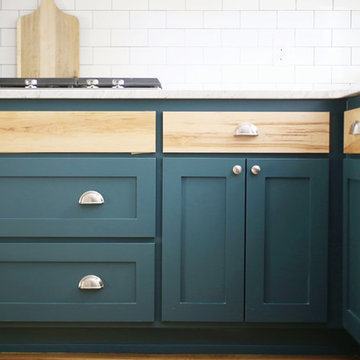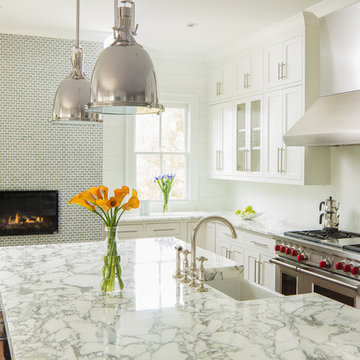Turquoise Kitchen with Subway Tile Backsplash Ideas
Refine by:
Budget
Sort by:Popular Today
1 - 20 of 784 photos

This small kitchen and dining nook is packed full of character and charm (just like it's owner). Custom cabinets utilize every available inch of space with internal accessories

Eat-in kitchen - large farmhouse u-shaped medium tone wood floor eat-in kitchen idea in Other with a farmhouse sink, shaker cabinets, blue cabinets, quartzite countertops, white backsplash, subway tile backsplash, stainless steel appliances and no island

This small kitchen and dining nook is packed full of character and charm (just like it's owner). Custom cabinets utilize every available inch of space with internal accessories

A full, custom kitchen remodel turned a once-dated and awkward layout into a spacious modern farmhouse kitchen with crisp black and white contrast, double islands, a walk-in pantry and ample storage.

Kitchen design by The Kitchen Studio of Glen Ellyn (Glen Ellyn, IL)
Cottage kitchen photo in Chicago with a farmhouse sink, white cabinets, soapstone countertops, white backsplash, subway tile backsplash, stainless steel appliances, blue countertops and shaker cabinets
Cottage kitchen photo in Chicago with a farmhouse sink, white cabinets, soapstone countertops, white backsplash, subway tile backsplash, stainless steel appliances, blue countertops and shaker cabinets

Jordan Bentley / Bentwater Studio
Example of a farmhouse u-shaped medium tone wood floor kitchen design in San Francisco with an undermount sink, shaker cabinets, white cabinets, white backsplash, subway tile backsplash, stainless steel appliances and an island
Example of a farmhouse u-shaped medium tone wood floor kitchen design in San Francisco with an undermount sink, shaker cabinets, white cabinets, white backsplash, subway tile backsplash, stainless steel appliances and an island

Inspiration for a large cottage l-shaped light wood floor and exposed beam eat-in kitchen remodel in Portland Maine with a farmhouse sink, shaker cabinets, white cabinets, white backsplash, subway tile backsplash, paneled appliances, an island, multicolored countertops and granite countertops

Mid-sized tuscan single-wall ceramic tile and black floor open concept kitchen photo in Los Angeles with flat-panel cabinets, green cabinets, quartz countertops, white backsplash, subway tile backsplash, paneled appliances, no island and white countertops

Architect: Tim Brown Architecture. Photographer: Casey Fry
Kitchen pantry - large country u-shaped concrete floor and gray floor kitchen pantry idea in Austin with open cabinets, white backsplash, marble countertops, subway tile backsplash, stainless steel appliances, an island, white countertops and green cabinets
Kitchen pantry - large country u-shaped concrete floor and gray floor kitchen pantry idea in Austin with open cabinets, white backsplash, marble countertops, subway tile backsplash, stainless steel appliances, an island, white countertops and green cabinets

Inspiration for a large cottage single-wall medium tone wood floor and brown floor kitchen pantry remodel in Nashville with wood countertops, a farmhouse sink, shaker cabinets, white cabinets, white backsplash, subway tile backsplash, stainless steel appliances, an island and white countertops

This beautiful Birmingham, MI home had been renovated prior to our clients purchase, but the style and overall design was not a fit for their family. They really wanted to have a kitchen with a large “eat-in” island where their three growing children could gather, eat meals and enjoy time together. Additionally, they needed storage, lots of storage! We decided to create a completely new space.
The original kitchen was a small “L” shaped workspace with the nook visible from the front entry. It was completely closed off to the large vaulted family room. Our team at MSDB re-designed and gutted the entire space. We removed the wall between the kitchen and family room and eliminated existing closet spaces and then added a small cantilevered addition toward the backyard. With the expanded open space, we were able to flip the kitchen into the old nook area and add an extra-large island. The new kitchen includes oversized built in Subzero refrigeration, a 48” Wolf dual fuel double oven range along with a large apron front sink overlooking the patio and a 2nd prep sink in the island.
Additionally, we used hallway and closet storage to create a gorgeous walk-in pantry with beautiful frosted glass barn doors. As you slide the doors open the lights go on and you enter a completely new space with butcher block countertops for baking preparation and a coffee bar, subway tile backsplash and room for any kind of storage needed. The homeowners love the ability to display some of the wine they’ve purchased during their travels to Italy!
We did not stop with the kitchen; a small bar was added in the new nook area with additional refrigeration. A brand-new mud room was created between the nook and garage with 12” x 24”, easy to clean, porcelain gray tile floor. The finishing touches were the new custom living room fireplace with marble mosaic tile surround and marble hearth and stunning extra wide plank hand scraped oak flooring throughout the entire first floor.

Light and bright contemporary kitchen featuring white custom cabinetry, large island, dual-tone gray subway tile backsplash, stainless steel appliances, and a matching laundry room.

Eat-in kitchen - mid-sized coastal u-shaped medium tone wood floor and brown floor eat-in kitchen idea in Santa Barbara with a farmhouse sink, shaker cabinets, white cabinets, wood countertops, gray backsplash, subway tile backsplash, stainless steel appliances and an island

Blake Worthington, Rebecca Duke
Large farmhouse galley light wood floor and beige floor eat-in kitchen photo in Los Angeles with a farmhouse sink, recessed-panel cabinets, marble countertops, white backsplash, subway tile backsplash, stainless steel appliances, light wood cabinets and an island
Large farmhouse galley light wood floor and beige floor eat-in kitchen photo in Los Angeles with a farmhouse sink, recessed-panel cabinets, marble countertops, white backsplash, subway tile backsplash, stainless steel appliances, light wood cabinets and an island

Rick Ricozzi Photography
Inspiration for a coastal l-shaped beige floor kitchen remodel in Other with blue cabinets, blue backsplash, subway tile backsplash, an island and recessed-panel cabinets
Inspiration for a coastal l-shaped beige floor kitchen remodel in Other with blue cabinets, blue backsplash, subway tile backsplash, an island and recessed-panel cabinets

Built and designed by Shelton Design Build
Photo by: MissLPhotography
Kitchen - large traditional u-shaped brown floor and bamboo floor kitchen idea in Other with shaker cabinets, white cabinets, subway tile backsplash, stainless steel appliances, an island, a farmhouse sink, quartzite countertops and gray backsplash
Kitchen - large traditional u-shaped brown floor and bamboo floor kitchen idea in Other with shaker cabinets, white cabinets, subway tile backsplash, stainless steel appliances, an island, a farmhouse sink, quartzite countertops and gray backsplash

Transitional Farmhouse Style Kitchen
Inspiration for a large transitional galley medium tone wood floor and brown floor open concept kitchen remodel in Minneapolis with a farmhouse sink, white cabinets, quartz countertops, white backsplash, subway tile backsplash, stainless steel appliances, an island and shaker cabinets
Inspiration for a large transitional galley medium tone wood floor and brown floor open concept kitchen remodel in Minneapolis with a farmhouse sink, white cabinets, quartz countertops, white backsplash, subway tile backsplash, stainless steel appliances, an island and shaker cabinets

Jeff Herr
Mid-sized elegant galley medium tone wood floor eat-in kitchen photo in Atlanta with an undermount sink, shaker cabinets, gray cabinets, granite countertops, white backsplash, subway tile backsplash, stainless steel appliances and an island
Mid-sized elegant galley medium tone wood floor eat-in kitchen photo in Atlanta with an undermount sink, shaker cabinets, gray cabinets, granite countertops, white backsplash, subway tile backsplash, stainless steel appliances and an island

Large farmhouse u-shaped medium tone wood floor eat-in kitchen photo in Other with a farmhouse sink, shaker cabinets, blue cabinets, quartzite countertops, white backsplash, subway tile backsplash, stainless steel appliances and no island
Turquoise Kitchen with Subway Tile Backsplash Ideas

David Cannon Photography
Interior Design by Tina Taheri
Built by t-Olive Properties - Milton, GA
Transitional medium tone wood floor kitchen photo in Atlanta with a farmhouse sink, white cabinets, marble countertops, white backsplash, subway tile backsplash, stainless steel appliances, an island and shaker cabinets
Transitional medium tone wood floor kitchen photo in Atlanta with a farmhouse sink, white cabinets, marble countertops, white backsplash, subway tile backsplash, stainless steel appliances, an island and shaker cabinets
1





