Kitchen with Wood Countertops and Two Islands Ideas
Refine by:
Budget
Sort by:Popular Today
41 - 60 of 1,384 photos
Item 1 of 3
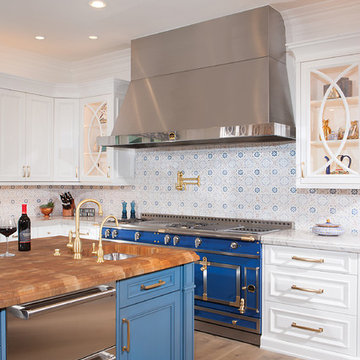
Example of a large classic l-shaped medium tone wood floor and brown floor eat-in kitchen design in Phoenix with a farmhouse sink, raised-panel cabinets, white cabinets, wood countertops, multicolored backsplash, colored appliances, two islands and brown countertops
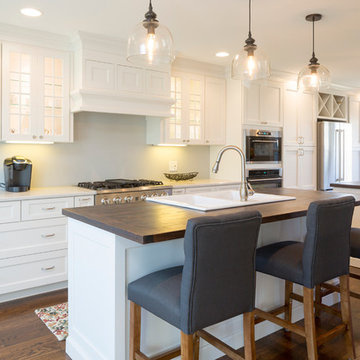
Decorator White Amish cabinets with full overlay-2 1/4 rail. Custom solid Hickory surface counter tops on Island. Wine Rack above refrigerator, glass doors, custom range hood, soft close and dovetail drawers.
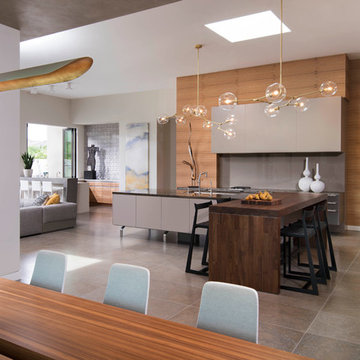
Trendy l-shaped limestone floor kitchen photo in Phoenix with an undermount sink, flat-panel cabinets, wood countertops, stainless steel appliances and two islands
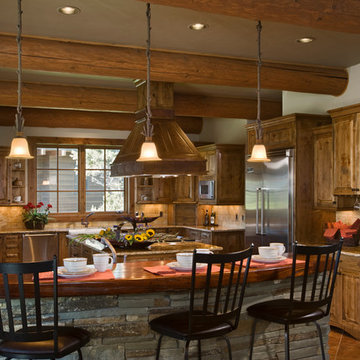
This rustic retreat in central Oregon is loaded with modern amenities.
This kitchen features a log beamed ceiling over an open kitchen plan. A stone faced island bar with a large juniper wood top sets the view from the great room. The "U" shaped kitchen features a center cooking island, cooper hood, marble counter tops, stained cabinets, porcelain sink, tile back splashes, and stainless appliances.
Timber frame and log houses often conjure notions of remote rustic outposts located in solitary surroundings of open grasslands or mature woodlands. When the owner approached MossCreek to design a timber-framed log home on a less than one acre site in an upscale Oregon golf community, the principle of the firm, Allen Halcomb, was intrigued. Bend, OR, on the eastern side of the Cascades Mountains, has an arid desert climate, creating an ideal environment for a Tuscan influenced exterior.
Photo: Roger Wade
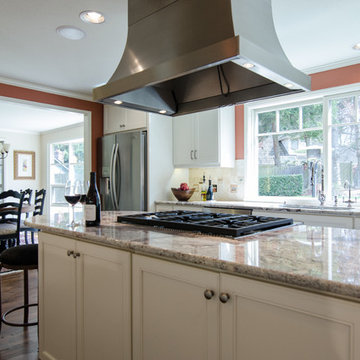
Co-Designer: Trisha Gaffney Interiors / Photographer: Jeff Beck Photography / Remodeler: Potter Construction
Elegant medium tone wood floor open concept kitchen photo in Seattle with a double-bowl sink, recessed-panel cabinets, white cabinets, wood countertops, beige backsplash, stone tile backsplash, stainless steel appliances and two islands
Elegant medium tone wood floor open concept kitchen photo in Seattle with a double-bowl sink, recessed-panel cabinets, white cabinets, wood countertops, beige backsplash, stone tile backsplash, stainless steel appliances and two islands
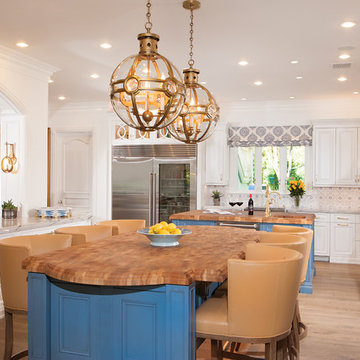
Inspiration for a large timeless l-shaped medium tone wood floor and brown floor eat-in kitchen remodel in Phoenix with a farmhouse sink, raised-panel cabinets, white cabinets, wood countertops, multicolored backsplash, colored appliances, two islands and brown countertops
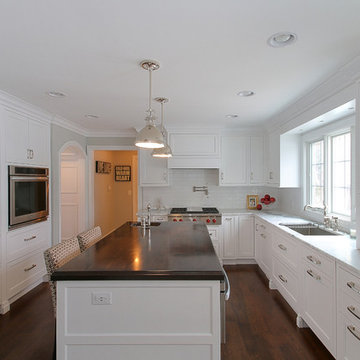
Photos by Focus-Pocus
Mid-sized transitional dark wood floor eat-in kitchen photo in Chicago with an undermount sink, beaded inset cabinets, white cabinets, wood countertops, white backsplash, subway tile backsplash, paneled appliances and two islands
Mid-sized transitional dark wood floor eat-in kitchen photo in Chicago with an undermount sink, beaded inset cabinets, white cabinets, wood countertops, white backsplash, subway tile backsplash, paneled appliances and two islands
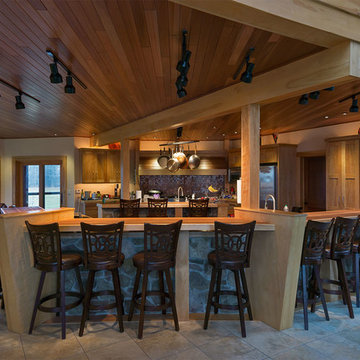
Open concept kitchen - large eclectic porcelain tile open concept kitchen idea in New York with recessed-panel cabinets, light wood cabinets, wood countertops, metallic backsplash, metal backsplash, stainless steel appliances, two islands and a double-bowl sink
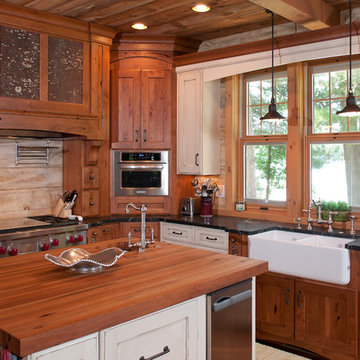
Sanderson Photography, Inc.
Inspiration for a large rustic l-shaped medium tone wood floor open concept kitchen remodel in Other with a farmhouse sink, shaker cabinets, medium tone wood cabinets, wood countertops, stainless steel appliances, two islands and wood backsplash
Inspiration for a large rustic l-shaped medium tone wood floor open concept kitchen remodel in Other with a farmhouse sink, shaker cabinets, medium tone wood cabinets, wood countertops, stainless steel appliances, two islands and wood backsplash
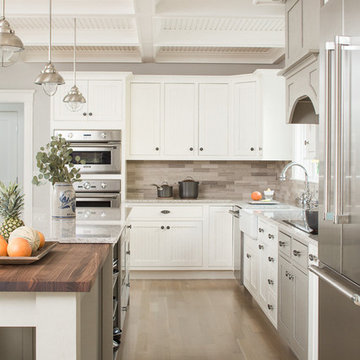
Kitchen - coastal l-shaped light wood floor and beige floor kitchen idea in Portland Maine with white cabinets, a farmhouse sink, recessed-panel cabinets, wood countertops, beige backsplash, stainless steel appliances and two islands
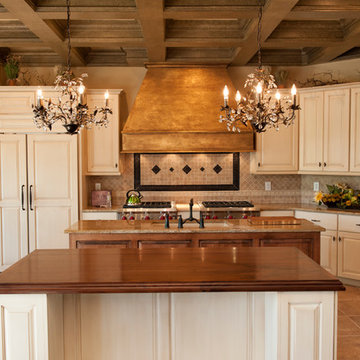
Justin Doyle Homes
Eat-in kitchen - mid-sized traditional galley travertine floor and beige floor eat-in kitchen idea in Cincinnati with an undermount sink, raised-panel cabinets, white cabinets, wood countertops, beige backsplash, stone tile backsplash, paneled appliances and two islands
Eat-in kitchen - mid-sized traditional galley travertine floor and beige floor eat-in kitchen idea in Cincinnati with an undermount sink, raised-panel cabinets, white cabinets, wood countertops, beige backsplash, stone tile backsplash, paneled appliances and two islands
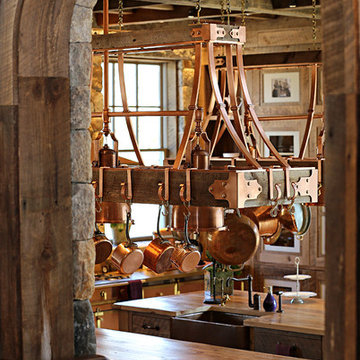
Large mountain style u-shaped eat-in kitchen photo in New York with medium tone wood cabinets, two islands, wood countertops and multicolored backsplash
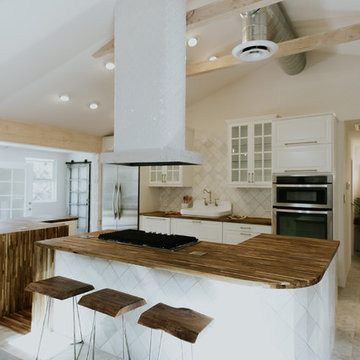
Inspiration for a mid-sized scandinavian u-shaped porcelain tile and gray floor open concept kitchen remodel in Phoenix with a farmhouse sink, glass-front cabinets, white cabinets, wood countertops, white backsplash, ceramic backsplash, stainless steel appliances, two islands and brown countertops
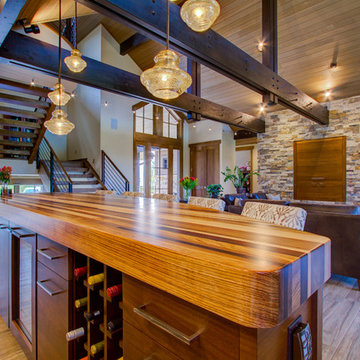
Large minimalist u-shaped light wood floor and brown floor open concept kitchen photo in Denver with an undermount sink, flat-panel cabinets, medium tone wood cabinets, wood countertops, brown backsplash, mosaic tile backsplash, stainless steel appliances and two islands
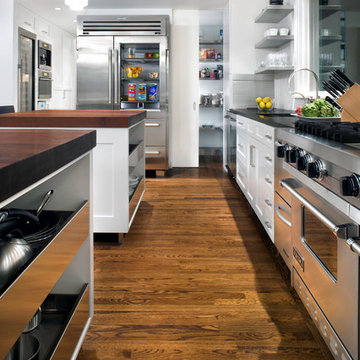
Paul FInkel | Piston Design
Open concept kitchen - contemporary dark wood floor open concept kitchen idea in Austin with an undermount sink, recessed-panel cabinets, white cabinets, wood countertops, white backsplash, subway tile backsplash, stainless steel appliances and two islands
Open concept kitchen - contemporary dark wood floor open concept kitchen idea in Austin with an undermount sink, recessed-panel cabinets, white cabinets, wood countertops, white backsplash, subway tile backsplash, stainless steel appliances and two islands
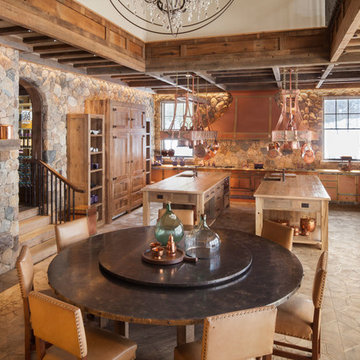
Example of a mountain style u-shaped light wood floor eat-in kitchen design in New York with an undermount sink, medium tone wood cabinets, wood countertops, stone tile backsplash, two islands and multicolored backsplash
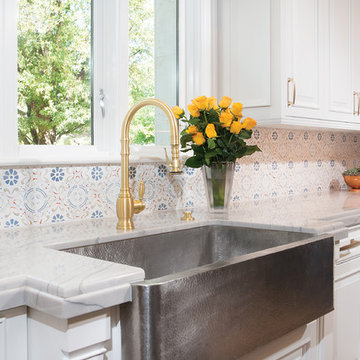
Large elegant l-shaped medium tone wood floor and brown floor eat-in kitchen photo in Phoenix with a farmhouse sink, raised-panel cabinets, white cabinets, wood countertops, multicolored backsplash, colored appliances, two islands and brown countertops
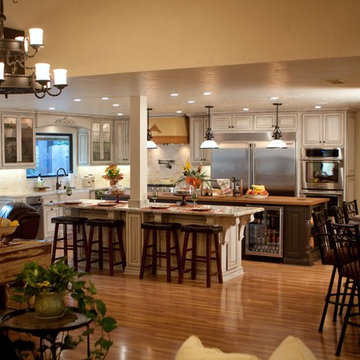
www.terryorourke.com
Mid-sized tuscan l-shaped light wood floor eat-in kitchen photo in Other with an undermount sink, raised-panel cabinets, distressed cabinets, wood countertops, beige backsplash, subway tile backsplash, stainless steel appliances and two islands
Mid-sized tuscan l-shaped light wood floor eat-in kitchen photo in Other with an undermount sink, raised-panel cabinets, distressed cabinets, wood countertops, beige backsplash, subway tile backsplash, stainless steel appliances and two islands
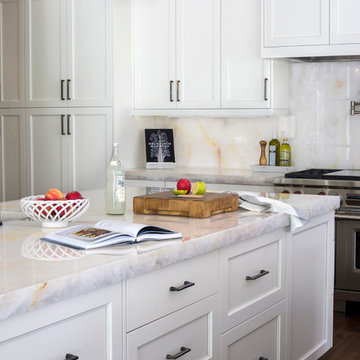
The working island in the main floor kitchen includes two sets of refrigerator drawers for easy access to produce and beverages.
Heidi Zeiger
Inspiration for a mid-sized transitional l-shaped medium tone wood floor open concept kitchen remodel in Other with a single-bowl sink, shaker cabinets, white cabinets, wood countertops, white backsplash, stone slab backsplash, paneled appliances and two islands
Inspiration for a mid-sized transitional l-shaped medium tone wood floor open concept kitchen remodel in Other with a single-bowl sink, shaker cabinets, white cabinets, wood countertops, white backsplash, stone slab backsplash, paneled appliances and two islands
Kitchen with Wood Countertops and Two Islands Ideas
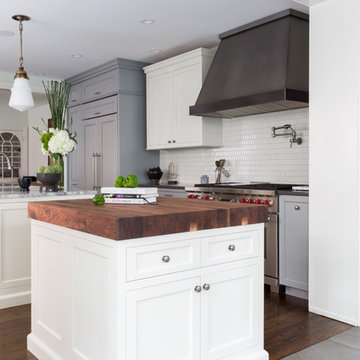
Courtney Apple - photo
J Thom - design
Inspiration for a timeless galley dark wood floor and brown floor eat-in kitchen remodel in Philadelphia with beaded inset cabinets, gray cabinets, wood countertops, white backsplash, ceramic backsplash, stainless steel appliances and two islands
Inspiration for a timeless galley dark wood floor and brown floor eat-in kitchen remodel in Philadelphia with beaded inset cabinets, gray cabinets, wood countertops, white backsplash, ceramic backsplash, stainless steel appliances and two islands
3





