Kitchen with Yellow Cabinets Ideas
Refine by:
Budget
Sort by:Popular Today
261 - 280 of 6,392 photos
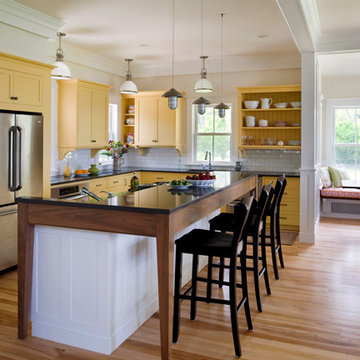
Inspiration for a large transitional l-shaped light wood floor and brown floor open concept kitchen remodel in Boston with an undermount sink, recessed-panel cabinets, yellow cabinets, solid surface countertops, white backsplash, subway tile backsplash, stainless steel appliances and an island
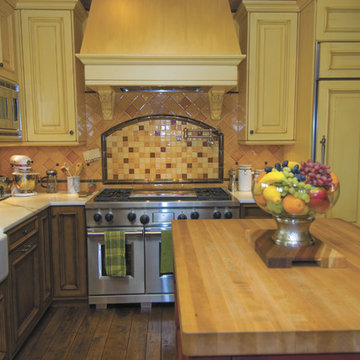
Zachary Knapp
Example of a large classic u-shaped dark wood floor eat-in kitchen design in San Luis Obispo with a farmhouse sink, yellow cabinets, granite countertops, multicolored backsplash, ceramic backsplash and stainless steel appliances
Example of a large classic u-shaped dark wood floor eat-in kitchen design in San Luis Obispo with a farmhouse sink, yellow cabinets, granite countertops, multicolored backsplash, ceramic backsplash and stainless steel appliances

This compact kitchen features granite counter tops, custom made cabinets, farm sink, and new appliances.
Small country single-wall eat-in kitchen photo in Philadelphia with a farmhouse sink, flat-panel cabinets, yellow cabinets, granite countertops, multicolored backsplash, ceramic backsplash, black appliances and no island
Small country single-wall eat-in kitchen photo in Philadelphia with a farmhouse sink, flat-panel cabinets, yellow cabinets, granite countertops, multicolored backsplash, ceramic backsplash, black appliances and no island
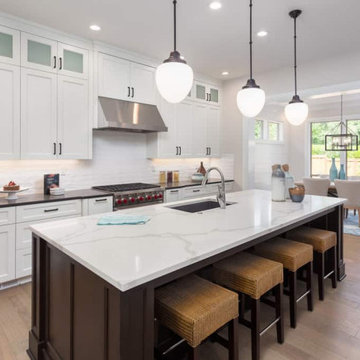
Large minimalist single-wall eat-in kitchen photo in Austin with glass-front cabinets, yellow cabinets, granite countertops, white backsplash, subway tile backsplash, an island and black countertops
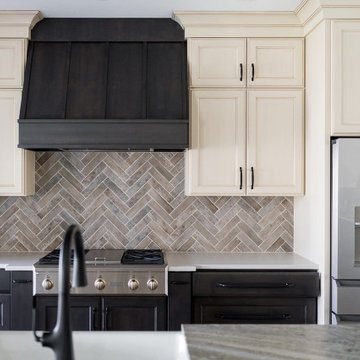
We removed walls to create a great room and put in a large wooden beam. We closed off one window to install a wall of cabinets, but the remaining windows still offer backyard views. Part of the formal dining room was converted into a reading nook, and the new kitchen area was defined by adding a rebuilt tray ceiling with X beams and a stunning island top. The dining area was reinforced with a buffet/coffee bar. The new spacious living room could support an XL sectional. The existing stained trim and doors were tied in with vinyl plank flooring and complemented with neutral shades of creams and charcoals to finish the look. We also sourced all the furniture and finishes.
Builder Partner – Parsetich Custom Homes
Photographer -- Sarah Shields
---
Project completed by Wendy Langston's Everything Home interior design firm, which serves Carmel, Zionsville, Fishers, Westfield, Noblesville, and Indianapolis.
For more about Everything Home, click here: https://everythinghomedesigns.com/
To learn more about this project, click here:
https://everythinghomedesigns.com/portfolio/you-want-warm-and-cozy/
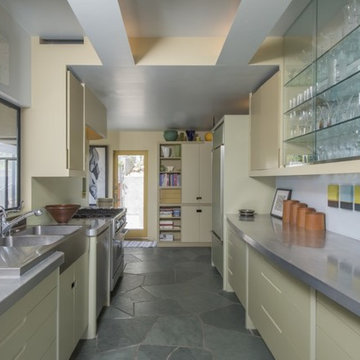
1960s galley slate floor kitchen photo in Los Angeles with a double-bowl sink, yellow cabinets and stainless steel appliances
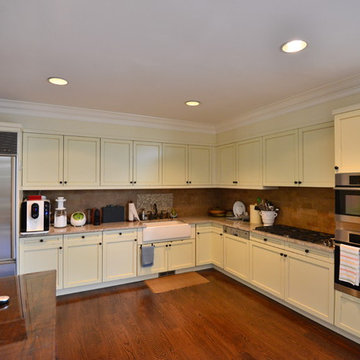
Example of a mid-sized transitional medium tone wood floor kitchen design in New York with a farmhouse sink, recessed-panel cabinets, yellow cabinets, granite countertops, brown backsplash, ceramic backsplash, stainless steel appliances and no island
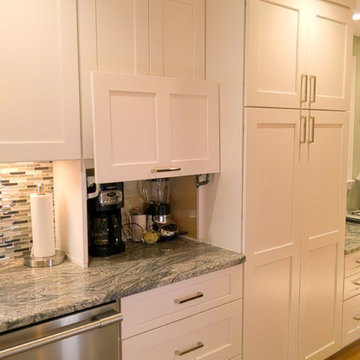
Beautiful, bright and open kitchen with island for seating and additional work space. Great hidden area for small appliances on the counter.
Large trendy l-shaped medium tone wood floor eat-in kitchen photo in Boston with an undermount sink, shaker cabinets, yellow cabinets, quartzite countertops, glass sheet backsplash, stainless steel appliances and an island
Large trendy l-shaped medium tone wood floor eat-in kitchen photo in Boston with an undermount sink, shaker cabinets, yellow cabinets, quartzite countertops, glass sheet backsplash, stainless steel appliances and an island
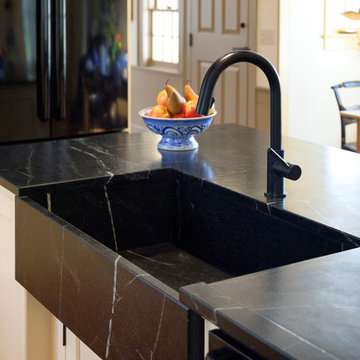
Morse & Doak Builders
Kennebec Company - Cabintery
Joseph Corrado Photography
Example of a large classic single-wall medium tone wood floor eat-in kitchen design in Portland Maine with a farmhouse sink, recessed-panel cabinets, yellow cabinets, soapstone countertops, black backsplash, stone slab backsplash, stainless steel appliances and an island
Example of a large classic single-wall medium tone wood floor eat-in kitchen design in Portland Maine with a farmhouse sink, recessed-panel cabinets, yellow cabinets, soapstone countertops, black backsplash, stone slab backsplash, stainless steel appliances and an island
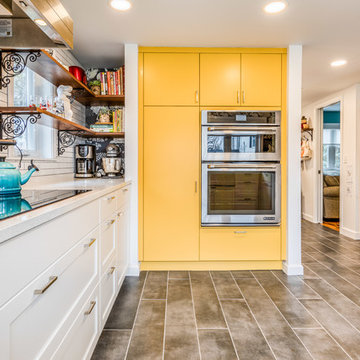
From every corner and wall, this project embodies a whimsical atmosphere of. bright colors and vibrant rooms that play off of the personality of the homeowners. A cheerful abode, this home uses its wit to bring each and every detail to the spotlight. Photo credit to Sean Carter Photography.
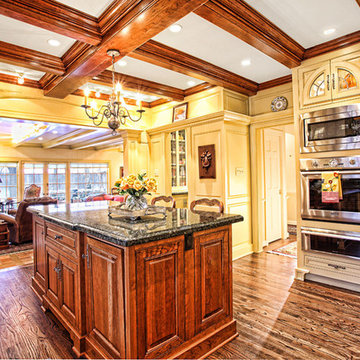
Our client was interested in remodeling their kitchen and living area to create an open French Colonial space. The cabinets and paneling for the walls were custom made locally. New built-in stainless steel appliances were installed.
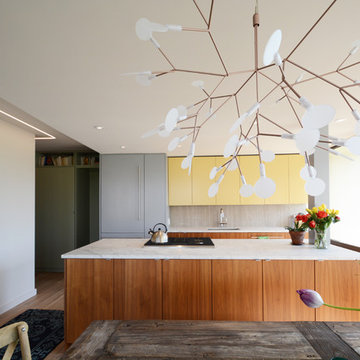
It all started with a sliding barn door and a bold and simple thought: what if we painted it “Geranium”? From there, a neutral-meets-ethnic loft interior unfolded at Society Hill Tower, perched high above the city of Philadelphia. Our client brought us in as interior designers to collaborate with Ambit Architecture, who helped her merge two adjacent apartment units into one, large, open floor-plan unit. One of the challenges on a project like this is the very openness of the space – there are many furniture selections visually connected to one another, and connected to the kitchen, with its bold pops of yellow. So it was important to establish some fundamentally neutral tones that would provide unity from one furniture grouping to the next. We also wanted to make sure that the panoramic views of the city would remain an important focus of the space.
Therefore, in the living and dining room, we chose large scale furniture pieces made from rustic or reclaimed wood, while upholstered pieces are covered in crisp linen or neutral leather. Then, we added layer upon layer of cheery textiles and prints. We started with jute and color reform wool rugs. Then, we added an ottoman also wrapped in an ethnic rug, kilim pillows, and velvety throws. The result is a space that is unified, lively, yet calm.
Photos by Ambit Architecture
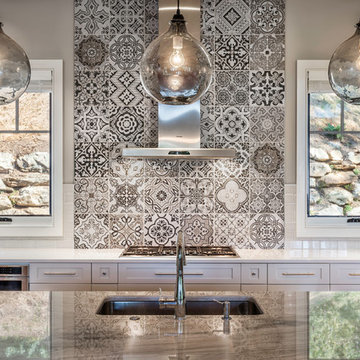
Inspiration for a rustic kitchen remodel in Other with an undermount sink, shaker cabinets, yellow cabinets, solid surface countertops, white backsplash, subway tile backsplash, stainless steel appliances and an island
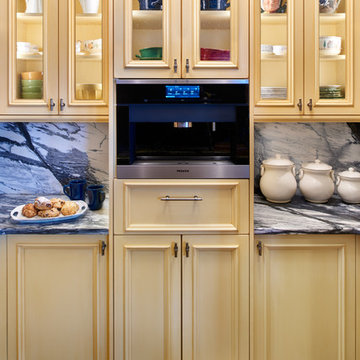
Butter yellow Williams Ohs cabinetry and white soap stone create beauty in the Butler's Pantry.
Photo: Ron Ruscio
Mid-sized transitional medium tone wood floor kitchen pantry photo in Denver with recessed-panel cabinets, yellow cabinets, soapstone countertops, multicolored backsplash, stone slab backsplash and stainless steel appliances
Mid-sized transitional medium tone wood floor kitchen pantry photo in Denver with recessed-panel cabinets, yellow cabinets, soapstone countertops, multicolored backsplash, stone slab backsplash and stainless steel appliances
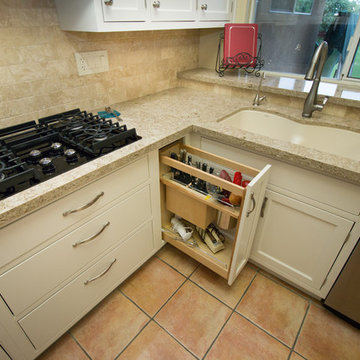
StarMark maple inset cabinetry in buttercream with Cambria Berkeley quartz countertops with flat polish edge, Curango Cream subway tile splash, KitchenAid stainless steel appliances.
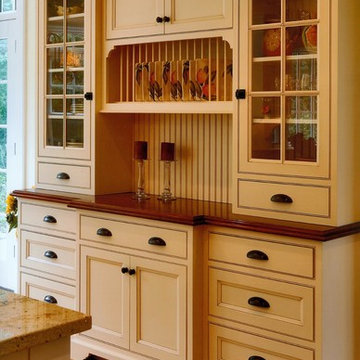
Inspiration for a mid-sized timeless medium tone wood floor kitchen remodel in New York with beaded inset cabinets, yellow cabinets, wood countertops and yellow backsplash
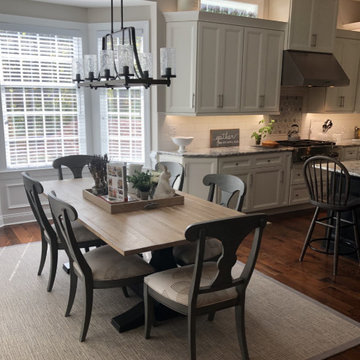
Open concept kitchen - large country u-shaped open concept kitchen idea in Philadelphia with a farmhouse sink, shaker cabinets, yellow cabinets, granite countertops, white backsplash, subway tile backsplash, stainless steel appliances, an island and gray countertops
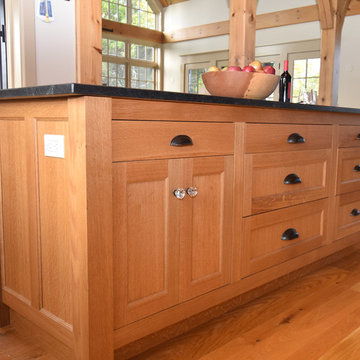
Quarter sawn white oak island with soapstone top.
Inspiration for a large country l-shaped light wood floor open concept kitchen remodel in Burlington with a single-bowl sink, beaded inset cabinets, yellow cabinets, wood countertops, beige backsplash, stone tile backsplash, stainless steel appliances and two islands
Inspiration for a large country l-shaped light wood floor open concept kitchen remodel in Burlington with a single-bowl sink, beaded inset cabinets, yellow cabinets, wood countertops, beige backsplash, stone tile backsplash, stainless steel appliances and two islands
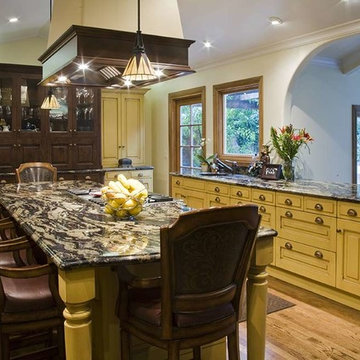
Kitchen Studio Monterey, Inc.
Eat-in kitchen - mid-sized craftsman medium tone wood floor eat-in kitchen idea in San Francisco with an undermount sink, raised-panel cabinets, yellow cabinets, granite countertops, stainless steel appliances and two islands
Eat-in kitchen - mid-sized craftsman medium tone wood floor eat-in kitchen idea in San Francisco with an undermount sink, raised-panel cabinets, yellow cabinets, granite countertops, stainless steel appliances and two islands
Kitchen with Yellow Cabinets Ideas
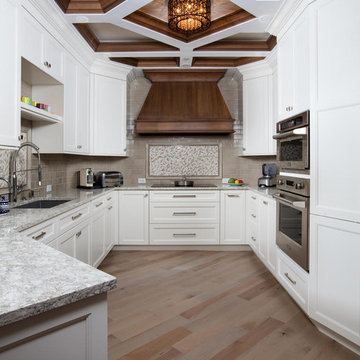
Blaine Johnathan
Example of a large classic u-shaped medium tone wood floor eat-in kitchen design in Miami with a single-bowl sink, yellow cabinets, quartz countertops, gray backsplash, ceramic backsplash, paneled appliances, a peninsula and recessed-panel cabinets
Example of a large classic u-shaped medium tone wood floor eat-in kitchen design in Miami with a single-bowl sink, yellow cabinets, quartz countertops, gray backsplash, ceramic backsplash, paneled appliances, a peninsula and recessed-panel cabinets
14





