Kitchen with Yellow Cabinets Ideas
Refine by:
Budget
Sort by:Popular Today
181 - 200 of 6,388 photos
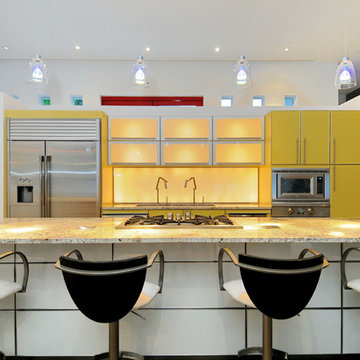
Open concept kitchen - mid-sized modern single-wall open concept kitchen idea in Tampa with yellow cabinets, granite countertops, glass sheet backsplash, stainless steel appliances and an island
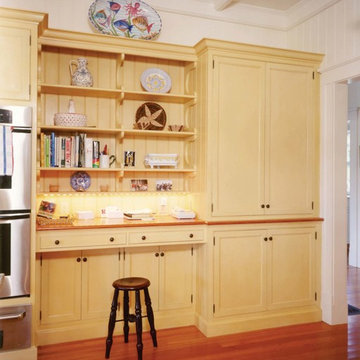
With pantry on the right and ovens on the left, the desk and shelving are neatly tucked between… functional and inviting. A heart pine wood top provides a touch of history to the whole. Flat panel traditional New England style along with distinctive bracketed shelving achieves the function and esthetic desired. Elizabeth Churchill Architect, Michael Meyers Photographer
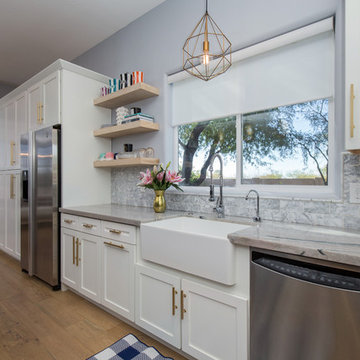
Inspiration for a large contemporary l-shaped light wood floor and multicolored floor eat-in kitchen remodel in Phoenix with a farmhouse sink, shaker cabinets, yellow cabinets, quartzite countertops, gray backsplash, marble backsplash, stainless steel appliances and an island
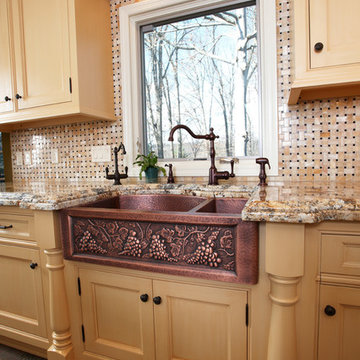
Light Hammered Copper Farm Sink
Large elegant slate floor kitchen photo in New York with a farmhouse sink, recessed-panel cabinets, yellow cabinets, granite countertops, multicolored backsplash, stone tile backsplash and an island
Large elegant slate floor kitchen photo in New York with a farmhouse sink, recessed-panel cabinets, yellow cabinets, granite countertops, multicolored backsplash, stone tile backsplash and an island
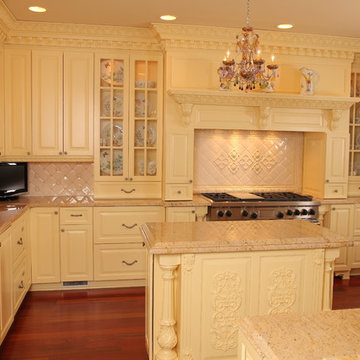
Elegant dark wood floor kitchen photo in Philadelphia with yellow cabinets, granite countertops, ceramic backsplash, stainless steel appliances and two islands
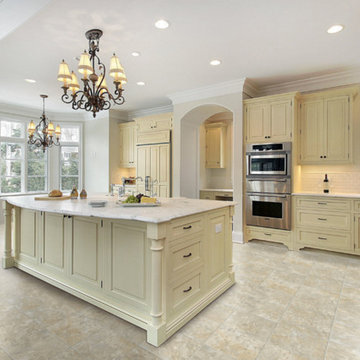
Open concept kitchen - large traditional l-shaped ceramic tile and beige floor open concept kitchen idea in Minneapolis with an undermount sink, shaker cabinets, yellow cabinets, marble countertops, white backsplash, subway tile backsplash, stainless steel appliances and an island
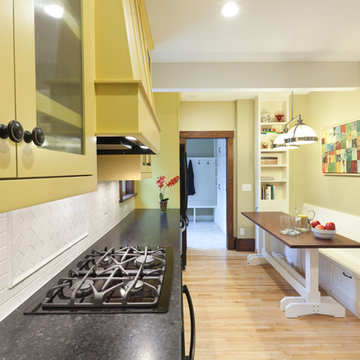
Custom yellow kitchen with built in seating with bookshelves. Adjacent mudroom and pantry.
Stanley Wai Photography
Kate Gomez Jeska
Eat-in kitchen - mid-sized traditional l-shaped light wood floor eat-in kitchen idea in Minneapolis with a farmhouse sink, yellow cabinets, granite countertops, white backsplash, ceramic backsplash, black appliances, shaker cabinets and no island
Eat-in kitchen - mid-sized traditional l-shaped light wood floor eat-in kitchen idea in Minneapolis with a farmhouse sink, yellow cabinets, granite countertops, white backsplash, ceramic backsplash, black appliances, shaker cabinets and no island
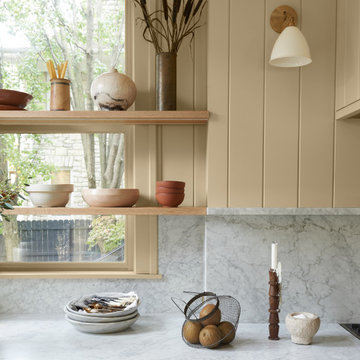
Farrow & Ball "Hay"
Carrara Marble counters, backsplash, and shelf
Eat-in kitchen - mid-sized traditional medium tone wood floor and brown floor eat-in kitchen idea in Columbus with shaker cabinets, yellow cabinets, marble countertops, gray backsplash, marble backsplash, white appliances, no island and gray countertops
Eat-in kitchen - mid-sized traditional medium tone wood floor and brown floor eat-in kitchen idea in Columbus with shaker cabinets, yellow cabinets, marble countertops, gray backsplash, marble backsplash, white appliances, no island and gray countertops
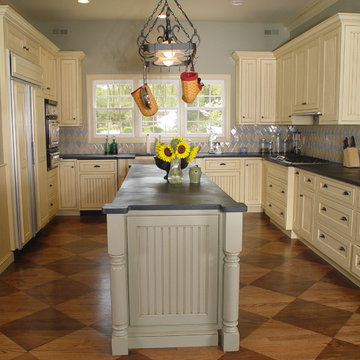
When we were approached us to tackle the kitchen design for this full house remodel, the homeowner had clear expectations of what she wanted her “new” kitchen to resemble. She hoped to create a late 19th century Soda Fountain Shop in her own home. Through a careful design process, we were able to create exactly the look that this discerning homeowner was looking for without giving up and modern conveniences that are found in today’s upscale kitchens. As a design firm, we were lucky that the remodeling process was extensive enough to allow us the freedom to create a space where this family of five could enjoy the comforts of classic Americana in their very own Soda Fountain Shop.
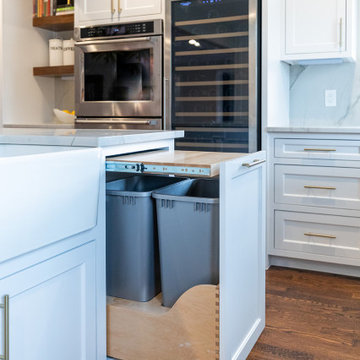
Transitional kitchen space with upgraded appliance package. Quartzite counter tops in Silver Macaubus Honed. Matching Quartite backsplash.
Example of a mid-sized transitional u-shaped dark wood floor and brown floor kitchen design in Dallas with a farmhouse sink, shaker cabinets, yellow cabinets, quartzite countertops, white backsplash, stone slab backsplash, stainless steel appliances, an island and white countertops
Example of a mid-sized transitional u-shaped dark wood floor and brown floor kitchen design in Dallas with a farmhouse sink, shaker cabinets, yellow cabinets, quartzite countertops, white backsplash, stone slab backsplash, stainless steel appliances, an island and white countertops
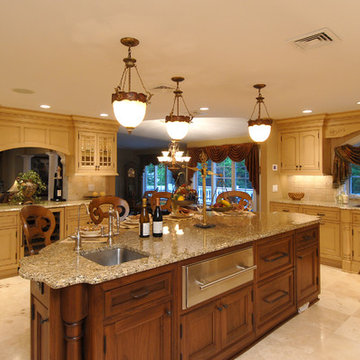
Eat-in kitchen - large mediterranean marble floor eat-in kitchen idea in New York with recessed-panel cabinets, paneled appliances, an island, an undermount sink, yellow cabinets, granite countertops and beige backsplash
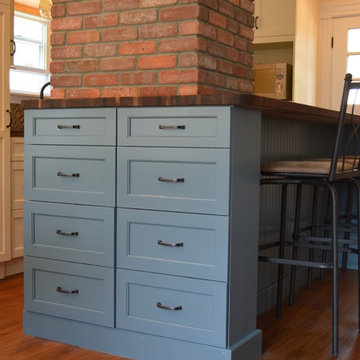
Example of a small country medium tone wood floor eat-in kitchen design in Manchester with a farmhouse sink, shaker cabinets, yellow cabinets, wood countertops, brown backsplash, mosaic tile backsplash, stainless steel appliances and an island
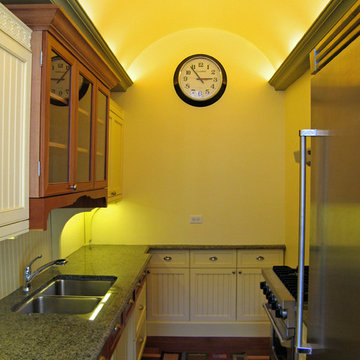
PYRAMID DESIGN GROUP
Enclosed kitchen - small traditional galley medium tone wood floor enclosed kitchen idea in New York with an undermount sink, beaded inset cabinets, yellow cabinets, granite countertops, yellow backsplash, stainless steel appliances and no island
Enclosed kitchen - small traditional galley medium tone wood floor enclosed kitchen idea in New York with an undermount sink, beaded inset cabinets, yellow cabinets, granite countertops, yellow backsplash, stainless steel appliances and no island
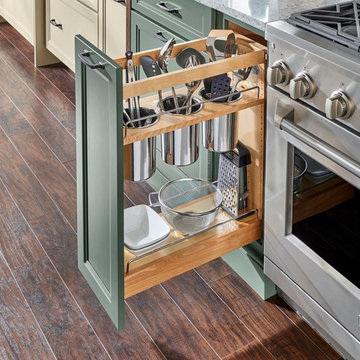
Understated clean lines come together with rustic accents inspired by historic rural homes. Using simple Middleton flat panel doors throughout allows the three finishes to take center stage.
Shiplap is a key element of Farmhouse styling—add texture and detail to your design with a shiplap panel, now available in strips as well as prearranged panels for hoods, bookcases, end panels and more.
Enhance a center island with a geometric x-end. Paired with shiplap, it adds to a classic Farmhouse look.
Middleton full overlay door in Classic Safari and Eucalyptus Classic paint.

Example of a small classic u-shaped light wood floor enclosed kitchen design in Portland with a farmhouse sink, shaker cabinets, yellow cabinets, soapstone countertops, white backsplash, subway tile backsplash, stainless steel appliances and no island
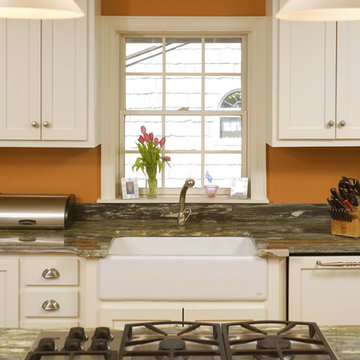
Photo by Bob Greenspan
Inspiration for a mid-sized timeless l-shaped dark wood floor open concept kitchen remodel in Kansas City with a farmhouse sink, shaker cabinets, yellow cabinets, granite countertops, orange backsplash, stone slab backsplash, stainless steel appliances and an island
Inspiration for a mid-sized timeless l-shaped dark wood floor open concept kitchen remodel in Kansas City with a farmhouse sink, shaker cabinets, yellow cabinets, granite countertops, orange backsplash, stone slab backsplash, stainless steel appliances and an island
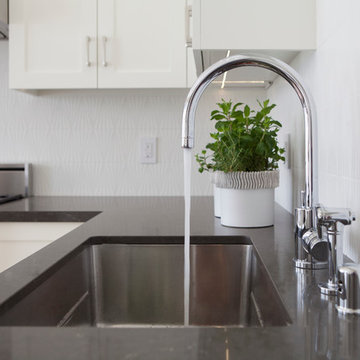
Marija Vidal Photographer, Andre Rothblatt Architecture, Aaron Gordon Construction
Inspiration for a mid-sized transitional l-shaped medium tone wood floor eat-in kitchen remodel in San Francisco with a drop-in sink, shaker cabinets, yellow cabinets, marble countertops, white backsplash, ceramic backsplash, stainless steel appliances and an island
Inspiration for a mid-sized transitional l-shaped medium tone wood floor eat-in kitchen remodel in San Francisco with a drop-in sink, shaker cabinets, yellow cabinets, marble countertops, white backsplash, ceramic backsplash, stainless steel appliances and an island
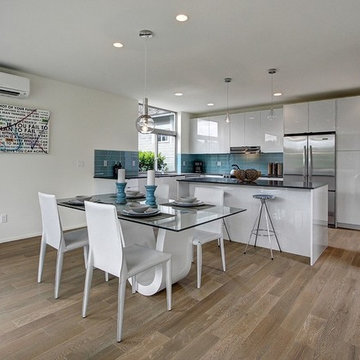
Real customer photos by Seattle simpleFLOORS - not available on our website, must come to the store or call. Looks more white/silvery in person.
Mid-sized minimalist medium tone wood floor open concept kitchen photo in Seattle with an undermount sink, flat-panel cabinets, yellow cabinets, quartz countertops, blue backsplash, subway tile backsplash, stainless steel appliances and an island
Mid-sized minimalist medium tone wood floor open concept kitchen photo in Seattle with an undermount sink, flat-panel cabinets, yellow cabinets, quartz countertops, blue backsplash, subway tile backsplash, stainless steel appliances and an island
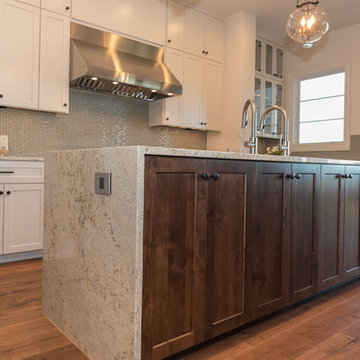
Custom Santa Barbara Estate. Great location in Spanish Oaks at hilltop across the street from neighborhood hilltop park! Huge flat backyard with plenty of room for OPTIONAL pool - see photos for plan. Great views, separate access from outside to guest suite. Built by Eppright homes, LLC, HBA of Greater Austin's 2016 Custom Builder of the Year.
Kitchen with Yellow Cabinets Ideas
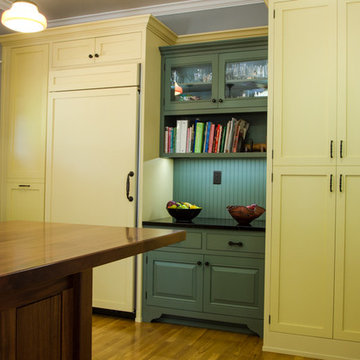
Jonathan Salmon, the designer, raised the wall between the laundry room and kitchen, creating an open floor plan with ample space on three walls for cabinets and appliances. He widened the entry to the dining room to improve sightlines and flow. Rebuilding a glass block exterior wall made way for rep production Windows and a focal point cooking station A custom-built island provides storage, breakfast bar seating, and surface for food prep and buffet service. The fittings finishes and fixtures are in tune with the homes 1907. architecture, including soapstone counter tops and custom painted schoolhouse lighting. It's the yellow painted shaker style cabinets that steal the show, offering a colorful take on the vintage inspired design and a welcoming setting for everyday get to gathers..
Prahdan Studios Photography
10





