Laundry Room with Gray Walls Ideas
Refine by:
Budget
Sort by:Popular Today
201 - 220 of 1,979 photos
Item 1 of 3
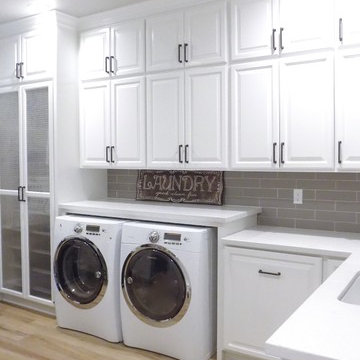
Inspiration for a large farmhouse u-shaped light wood floor utility room remodel in San Luis Obispo with an undermount sink, raised-panel cabinets, white cabinets, quartz countertops, gray walls and a side-by-side washer/dryer
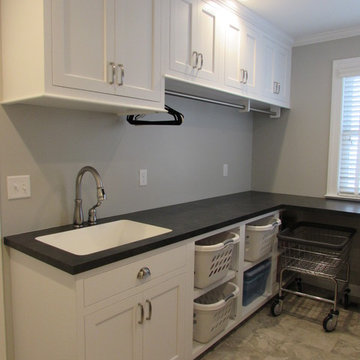
Talon Construction whole house renovation in Frederick
Utility room - mid-sized transitional galley ceramic tile and multicolored floor utility room idea in DC Metro with an undermount sink, white cabinets, gray walls and a side-by-side washer/dryer
Utility room - mid-sized transitional galley ceramic tile and multicolored floor utility room idea in DC Metro with an undermount sink, white cabinets, gray walls and a side-by-side washer/dryer
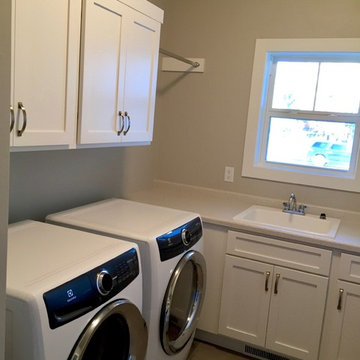
This laundry room is equipped with side by side washer and dryer as well as lots of counter space.
Mid-sized arts and crafts u-shaped slate floor dedicated laundry room photo in Other with a drop-in sink, shaker cabinets, white cabinets, laminate countertops, gray walls and a side-by-side washer/dryer
Mid-sized arts and crafts u-shaped slate floor dedicated laundry room photo in Other with a drop-in sink, shaker cabinets, white cabinets, laminate countertops, gray walls and a side-by-side washer/dryer
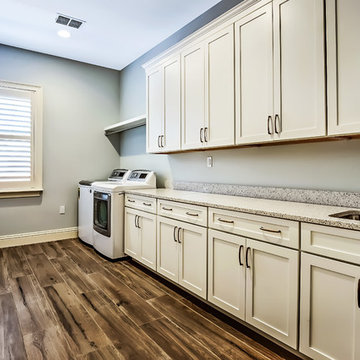
Large transitional galley porcelain tile dedicated laundry room photo in Tampa with an undermount sink, shaker cabinets, white cabinets, quartz countertops, gray walls and a side-by-side washer/dryer
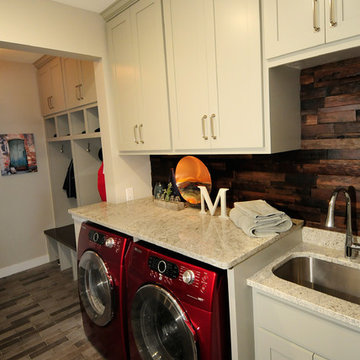
Bob Geifer Photography
Mid-sized trendy galley marble floor and gray floor utility room photo in Minneapolis with an undermount sink, shaker cabinets, gray cabinets, granite countertops, gray walls and a side-by-side washer/dryer
Mid-sized trendy galley marble floor and gray floor utility room photo in Minneapolis with an undermount sink, shaker cabinets, gray cabinets, granite countertops, gray walls and a side-by-side washer/dryer
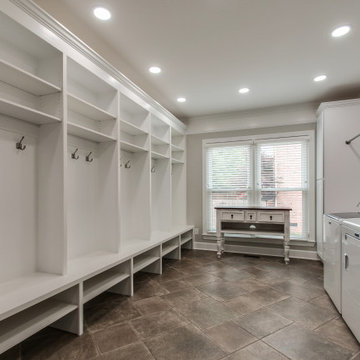
This client needed a larger more functional laundry/mud room. USI removed between the original breezeway laundry room and the adjacent small office space to create this large space.
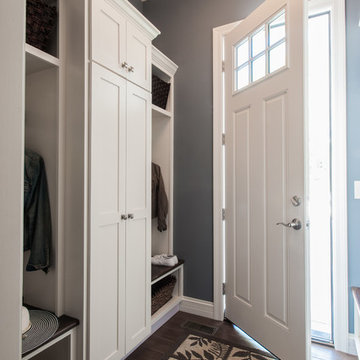
Anne Matheis Photography
Inspiration for a mid-sized timeless dark wood floor and brown floor dedicated laundry room remodel in St Louis with shaker cabinets, white cabinets and gray walls
Inspiration for a mid-sized timeless dark wood floor and brown floor dedicated laundry room remodel in St Louis with shaker cabinets, white cabinets and gray walls
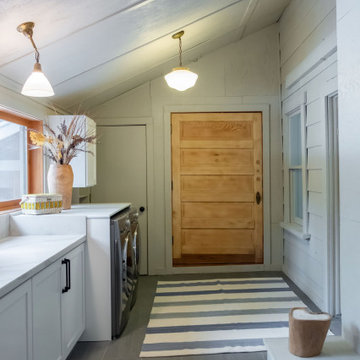
Laundry room renovation on a lakefront Lake Tahoe cabin. Painted all wood walls greige, added dark gray slate flooring, builtin cabinets, washer/dryer surround with counter, sandblasted wood doors and built custom ski cabinets.
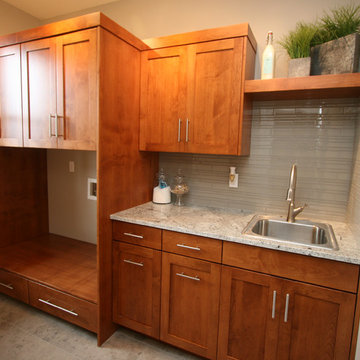
Dedicated laundry room - mid-sized contemporary single-wall porcelain tile dedicated laundry room idea in Seattle with a drop-in sink, shaker cabinets, medium tone wood cabinets, granite countertops, gray walls and a side-by-side washer/dryer
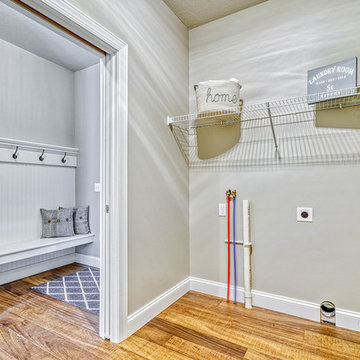
There is a dedicated laundry room located off of the entry.
Example of a large transitional galley medium tone wood floor and multicolored floor dedicated laundry room design in New York with gray walls and a side-by-side washer/dryer
Example of a large transitional galley medium tone wood floor and multicolored floor dedicated laundry room design in New York with gray walls and a side-by-side washer/dryer
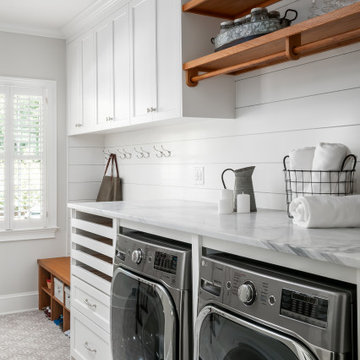
Hard working laundry room, perfect for a young family. A generous cubby area has plenty of room to keep shoes and backpacks organized and out of the way. Everything has a place in this warm and inviting laundry room. White Shaker style cabinets to the ceiling hide home staples, and a beautiful Cararra marble is a perfect pair with the pattern tile. The laundry area boasts pull out drying rack drawers, a hanging bar, and a separate laundry sink utilizing under stair space.
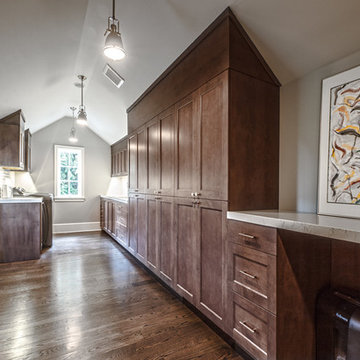
Large transitional galley dark wood floor and brown floor dedicated laundry room photo in Seattle with an undermount sink, recessed-panel cabinets, dark wood cabinets, marble countertops, gray walls and a side-by-side washer/dryer
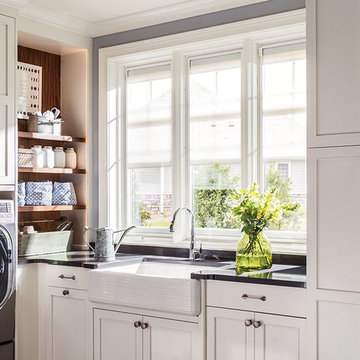
Example of a mid-sized transitional l-shaped dedicated laundry room design in Other with a farmhouse sink, shaker cabinets, white cabinets, quartzite countertops, gray walls, a side-by-side washer/dryer and black countertops
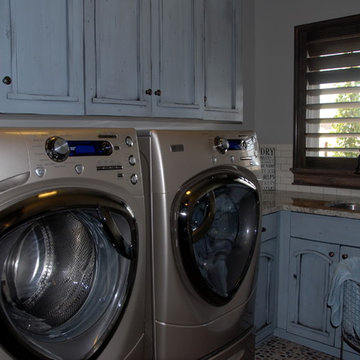
Inspiration for a large timeless l-shaped ceramic tile dedicated laundry room remodel in Salt Lake City with an undermount sink, recessed-panel cabinets, gray cabinets, granite countertops, gray walls and a side-by-side washer/dryer
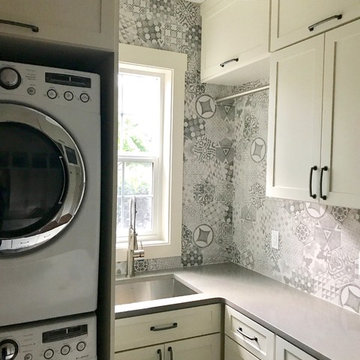
For this project, we expanded what was a very small laundry room out on to the existing porch to make it 2.5x in size. The resulting laundry/ mudroom has an industrial/farmhouse feel. We used white cabinets, concrete color grey quartz, a rustic italian tile in heringbone pattern on the floor and hexagon graphic backsplash tile for a little more personality. We added a wall of cubbies for the family and added a live edge wood bench to warm things up. We love both the function and beauty of this room for the family.
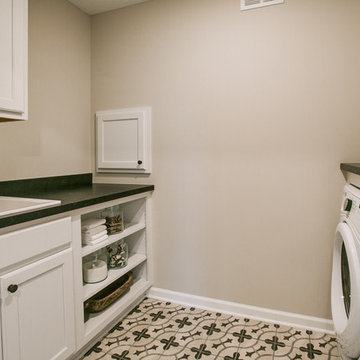
Example of a mid-sized minimalist galley ceramic tile and multicolored floor dedicated laundry room design in Minneapolis with a drop-in sink, beaded inset cabinets, white cabinets, quartz countertops and gray walls
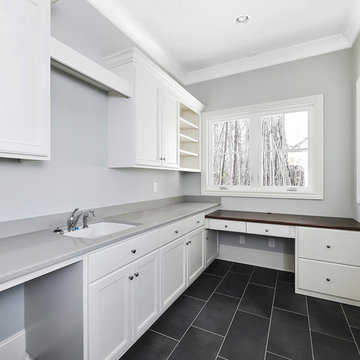
Jim Schmid
Inspiration for a large farmhouse galley ceramic tile and brown floor utility room remodel in Charlotte with an undermount sink, shaker cabinets, white cabinets, solid surface countertops, gray walls and gray countertops
Inspiration for a large farmhouse galley ceramic tile and brown floor utility room remodel in Charlotte with an undermount sink, shaker cabinets, white cabinets, solid surface countertops, gray walls and gray countertops

Picture Perfect House
Inspiration for a mid-sized transitional l-shaped carpeted and beige floor dedicated laundry room remodel in Chicago with an undermount sink, recessed-panel cabinets, gray cabinets, quartz countertops, gray walls, a stacked washer/dryer and white countertops
Inspiration for a mid-sized transitional l-shaped carpeted and beige floor dedicated laundry room remodel in Chicago with an undermount sink, recessed-panel cabinets, gray cabinets, quartz countertops, gray walls, a stacked washer/dryer and white countertops
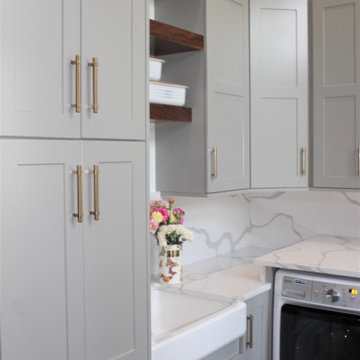
Cabinetry: Showplace EVO
Style: Pendleton w/ Five Piece Drawers
Finish: Paint Grade – Dorian Gray/Walnut - Natural
Countertop: (Customer’s Own) White w/ Gray Vein Quartz
Plumbing: (Customer’s Own)
Hardware: Richelieu – Champagne Bronze Bar Pulls
Backsplash: (Customer’s Own) Full-height Quartz
Floor: (Customer’s Own)
Designer: Devon Moore
Contractor: Carson’s Installations – Paul Carson
Laundry Room with Gray Walls Ideas
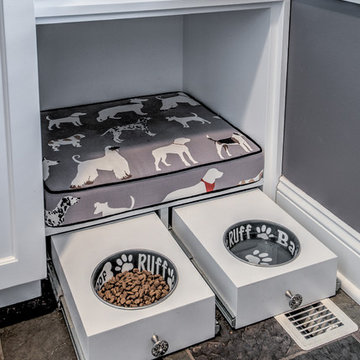
Mid-sized elegant slate floor utility room photo in Cleveland with recessed-panel cabinets, white cabinets and gray walls
11





