Laundry Room with Gray Walls Ideas
Refine by:
Budget
Sort by:Popular Today
121 - 140 of 1,977 photos
Item 1 of 3
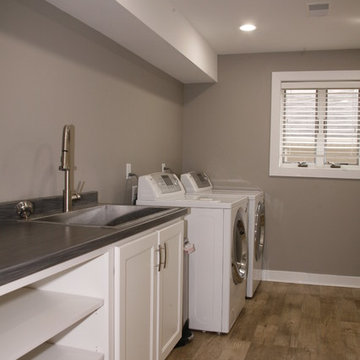
Laundry room - contemporary vinyl floor laundry room idea in Grand Rapids with gray walls
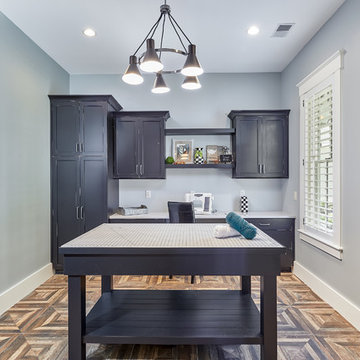
Tom Jenkins Photography
Example of a large country u-shaped ceramic tile and brown floor utility room design in Charleston with black cabinets, gray walls and white countertops
Example of a large country u-shaped ceramic tile and brown floor utility room design in Charleston with black cabinets, gray walls and white countertops
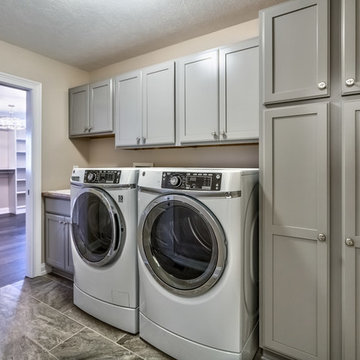
Laundry room
Mid-sized arts and crafts single-wall ceramic tile and gray floor dedicated laundry room photo in Other with a drop-in sink, shaker cabinets, gray cabinets, granite countertops, gray walls and a side-by-side washer/dryer
Mid-sized arts and crafts single-wall ceramic tile and gray floor dedicated laundry room photo in Other with a drop-in sink, shaker cabinets, gray cabinets, granite countertops, gray walls and a side-by-side washer/dryer
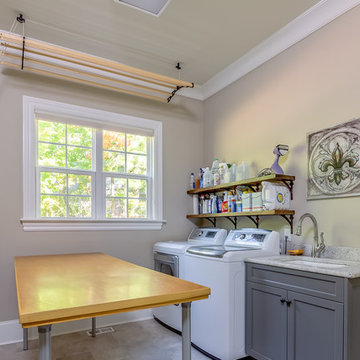
Utility room - mid-sized traditional single-wall ceramic tile and gray floor utility room idea in Charlotte with an undermount sink, recessed-panel cabinets, gray cabinets, granite countertops, gray walls and a side-by-side washer/dryer
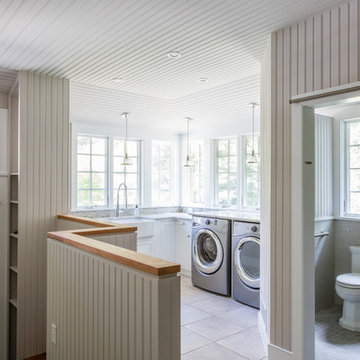
the mudroom was even with the first floor and included an interior stairway down to the garage level. Careful consideration was taken into account when laying out the wall and ceiling paneling to make sure all the beads align.
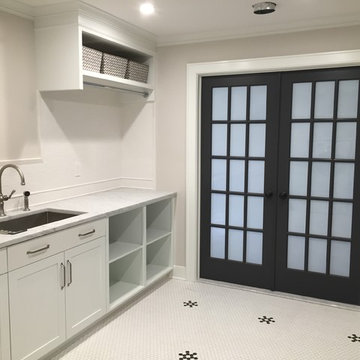
Dedicated laundry room - large transitional l-shaped ceramic tile and white floor dedicated laundry room idea in New York with an undermount sink, shaker cabinets, white cabinets, marble countertops, gray walls and a side-by-side washer/dryer

Mid-sized elegant galley limestone floor and gray floor utility room photo in Cincinnati with shaker cabinets, white cabinets, granite countertops and gray walls
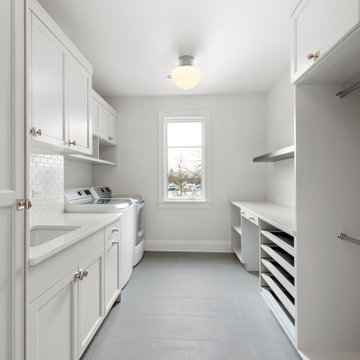
Laundry
Example of a large transitional galley porcelain tile and gray floor dedicated laundry room design in Chicago with an undermount sink, recessed-panel cabinets, gray cabinets, quartz countertops, gray walls, a side-by-side washer/dryer and gray countertops
Example of a large transitional galley porcelain tile and gray floor dedicated laundry room design in Chicago with an undermount sink, recessed-panel cabinets, gray cabinets, quartz countertops, gray walls, a side-by-side washer/dryer and gray countertops
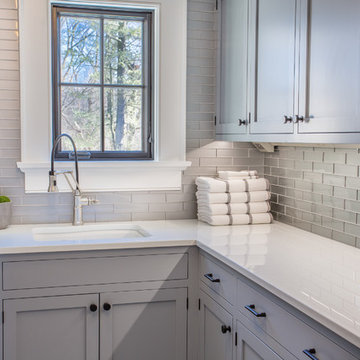
Example of a large cottage porcelain tile dedicated laundry room design in New York with an undermount sink, shaker cabinets, gray cabinets, gray walls and a side-by-side washer/dryer
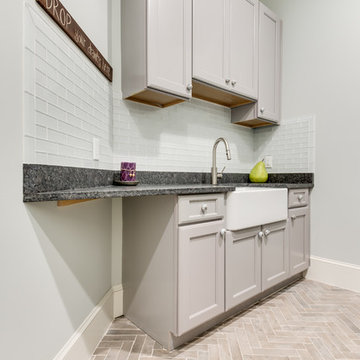
Main floor Laundry Room. Glass tile backsplash, custom cabinets and farm sink. Herringbone pattern floor tile.
Dedicated laundry room - mid-sized transitional galley ceramic tile and beige floor dedicated laundry room idea in Other with a farmhouse sink, recessed-panel cabinets, beige cabinets, granite countertops, gray walls and black countertops
Dedicated laundry room - mid-sized transitional galley ceramic tile and beige floor dedicated laundry room idea in Other with a farmhouse sink, recessed-panel cabinets, beige cabinets, granite countertops, gray walls and black countertops
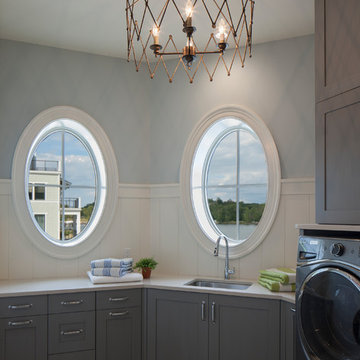
Continuing the calm feel into the other spaces of the home was important. Emphasis was placed on the water views in the laundry room through the layout and color choices.
The cabinets are a shaker door from Grabill Cabinets and the light fixture is from Currey and Company. The paint color is Benjamin Moore Pale Smoke 1584.
Kitchen Designer: Brent Weesies, TruKitchens
Interior Designer: Francesca Owings Interior Design
Builder: Insignia Homes
Architect: J. Visser Design
Photographer: Tippett Photographer
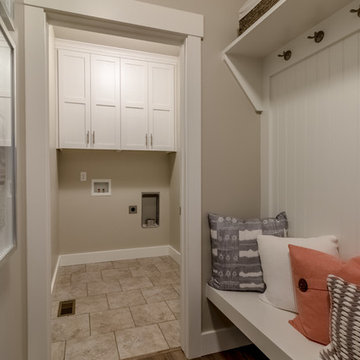
This Visionary Homes Cambridge home plan is simply breathtaking. It features grand windows, an open-floor plan and a grand master suite. You’ll love the open feel of this beautiful home. Call Visionary Homes for details on construction status, plans and finishes at 435-228-4702. Agents welcome!
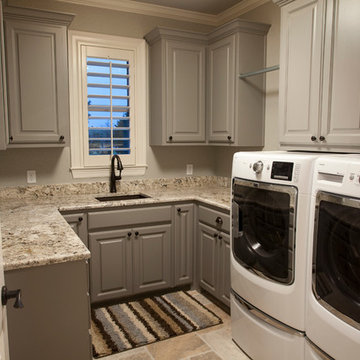
Mid-sized elegant u-shaped travertine floor dedicated laundry room photo in Austin with an undermount sink, recessed-panel cabinets, gray cabinets, granite countertops, gray walls and a side-by-side washer/dryer
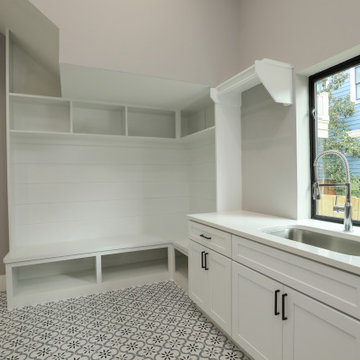
Beautiful patterned MSI Azila tile, custom built mudroom with seating and cubbies, SW6002 Essential gray wall color, quartz counters, Vigo pre-rinse faucet, huge sink, area for hanging hand washed clothing, laundry shoot from upstairs, large casement window.
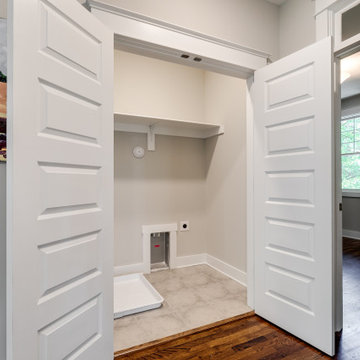
Welcome to 3226 Hanes Avenue in the burgeoning Brookland Park Neighborhood of Richmond’s historic Northside. Designed and built by Richmond Hill Design + Build, this unbelievable rendition of the American Four Square was built to the highest standard, while paying homage to the past and delivering a new floor plan that suits today’s way of life! This home features over 2,400 sq. feet of living space, a wraparound front porch & fenced yard with a patio from which to enjoy the outdoors. A grand foyer greets you and showcases the beautiful oak floors, built in window seat/storage and 1st floor powder room. Through the french doors is a bright office with board and batten wainscoting. The living room features crown molding, glass pocket doors and opens to the kitchen. The kitchen boasts white shaker-style cabinetry, designer light fixtures, granite countertops, pantry, and pass through with view of the dining room addition and backyard. Upstairs are 4 bedrooms, a full bath and laundry area. The master bedroom has a gorgeous en-suite with his/her vanity, tiled shower with glass enclosure and a custom closet. This beautiful home was restored to be enjoyed and stand the test of time.
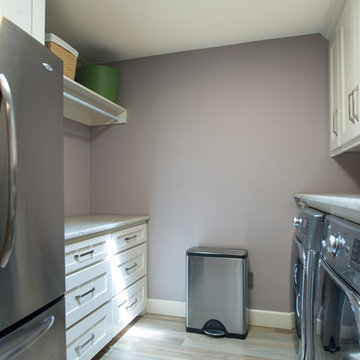
Example of a large trendy galley porcelain tile and brown floor dedicated laundry room design in Dallas with an undermount sink, shaker cabinets, white cabinets, granite countertops, a side-by-side washer/dryer and gray walls
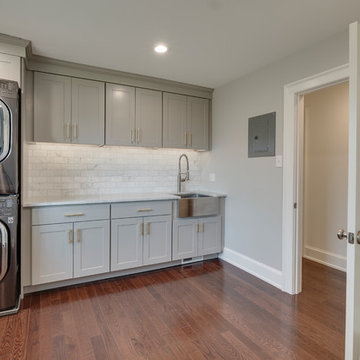
design, sink, laundry, appliance, dryer, household, decor, washer, clothing, window, washing, housework, wash, luxury, contemporary
Example of a mid-sized transitional single-wall medium tone wood floor and brown floor dedicated laundry room design in Philadelphia with a farmhouse sink, recessed-panel cabinets, gray cabinets, marble countertops, gray walls, a stacked washer/dryer and white countertops
Example of a mid-sized transitional single-wall medium tone wood floor and brown floor dedicated laundry room design in Philadelphia with a farmhouse sink, recessed-panel cabinets, gray cabinets, marble countertops, gray walls, a stacked washer/dryer and white countertops
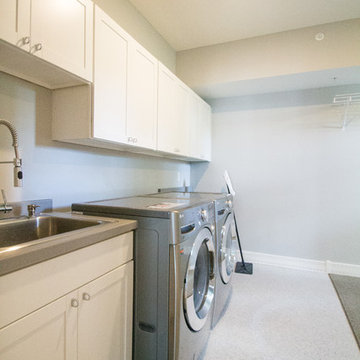
Laundry closet - mid-sized modern single-wall carpeted laundry closet idea in Minneapolis with a drop-in sink, recessed-panel cabinets, white cabinets, laminate countertops, gray walls and a side-by-side washer/dryer
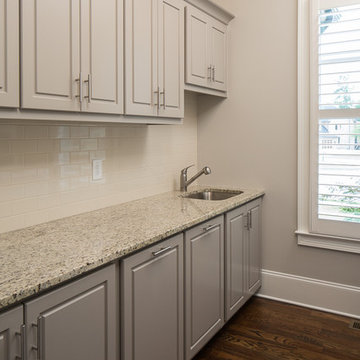
Large transitional galley dark wood floor utility room photo in Atlanta with a single-bowl sink, shaker cabinets, gray cabinets, granite countertops, gray walls and a side-by-side washer/dryer
Laundry Room with Gray Walls Ideas
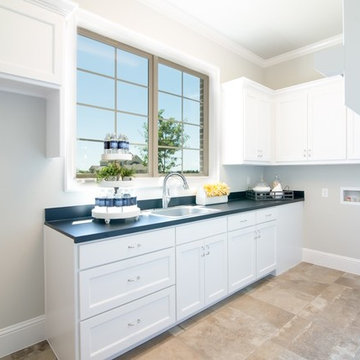
Dedicated laundry room - mid-sized contemporary u-shaped limestone floor and beige floor dedicated laundry room idea in Dallas with a drop-in sink, recessed-panel cabinets, white cabinets, laminate countertops, gray walls and a side-by-side washer/dryer
7





