Living Space with a Media Wall Ideas
Refine by:
Budget
Sort by:Popular Today
21 - 40 of 1,585 photos
Item 1 of 4
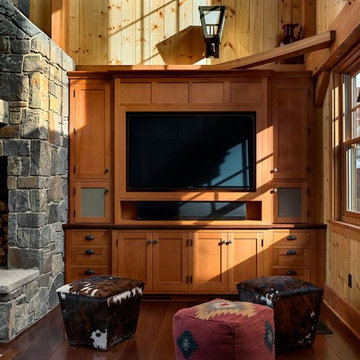
This three-story vacation home for a family of ski enthusiasts features 5 bedrooms and a six-bed bunk room, 5 1/2 bathrooms, kitchen, dining room, great room, 2 wet bars, great room, exercise room, basement game room, office, mud room, ski work room, decks, stone patio with sunken hot tub, garage, and elevator.
The home sits into an extremely steep, half-acre lot that shares a property line with a ski resort and allows for ski-in, ski-out access to the mountain’s 61 trails. This unique location and challenging terrain informed the home’s siting, footprint, program, design, interior design, finishes, and custom made furniture.
Credit: Samyn-D'Elia Architects
Project designed by Franconia interior designer Randy Trainor. She also serves the New Hampshire Ski Country, Lake Regions and Coast, including Lincoln, North Conway, and Bartlett.
For more about Randy Trainor, click here: https://crtinteriors.com/
To learn more about this project, click here: https://crtinteriors.com/ski-country-chic/
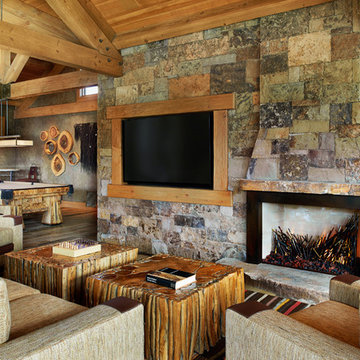
This is a quintessential Colorado home. Massive raw steel beams are juxtaposed with refined fumed larch cabinetry, heavy lashed timber is foiled by the lightness of window walls. Monolithic stone walls lay perpendicular to a curved ridge, organizing the home as they converge in the protected entry courtyard. From here, the walls radiate outwards, both dividing and capturing spacious interior volumes and distinct views to the forest, the meadow, and Rocky Mountain peaks. An exploration in craftmanship and artisanal masonry & timber work, the honesty of organic materials grounds and warms expansive interior spaces.
Collaboration:
Photography
Ron Ruscio
Denver, CO 80202
Interior Design, Furniture, & Artwork:
Fedderly and Associates
Palm Desert, CA 92211
Landscape Architect and Landscape Contractor
Lifescape Associates Inc.
Denver, CO 80205
Kitchen Design
Exquisite Kitchen Design
Denver, CO 80209
Custom Metal Fabrication
Raw Urth Designs
Fort Collins, CO 80524
Contractor
Ebcon, Inc.
Mead, CO 80542
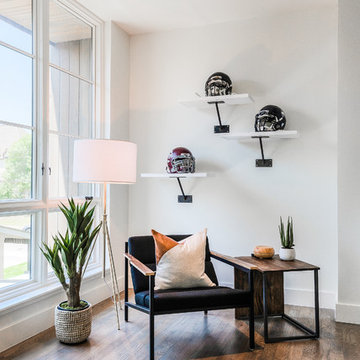
Large trendy open concept light wood floor game room photo in Dallas with white walls, no fireplace and a media wall
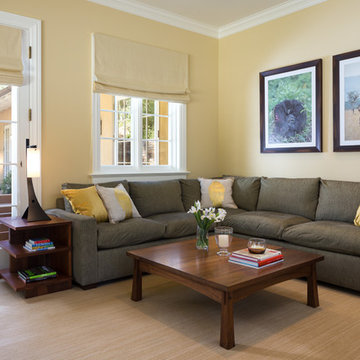
Interior Design:
Anne Norton
AND interior Design Studio
Berkeley, CA 94707
Example of a large transitional medium tone wood floor and brown floor game room design in San Francisco with yellow walls and a media wall
Example of a large transitional medium tone wood floor and brown floor game room design in San Francisco with yellow walls and a media wall
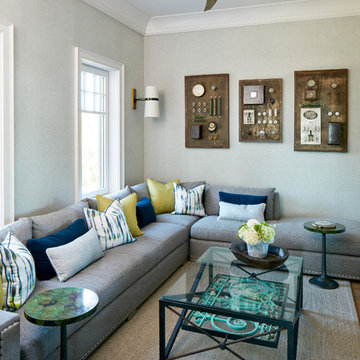
Photography: Dana Hoff
Architecture and Interiors: Anderson Studio of Architecture & Design; Scott Anderson, Principal Architect/ Mark Moehring, Project Architect/ Adam Wilson, Associate Architect and Project Manager/ Ryan Smith, Associate Architect/ Michelle Suddeth, Director of Interiors/Emily Cox, Director of Interior Architecture/Anna Bett Moore, Designer & Procurement Expeditor/Gina Iacovelli, Design Assistant
Sectional: Vanguard Furniture
Fan: Ferguson Enterprise
Antique Light Panels: Bobo Intriguing Objects
Fabric: Perennials, Romo
Rug: Designer Carpets
Wallpaper: Phillip Jeffries
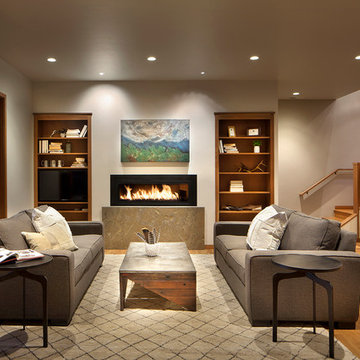
Game room - large transitional open concept medium tone wood floor game room idea in Other with white walls, a ribbon fireplace, a metal fireplace and a media wall
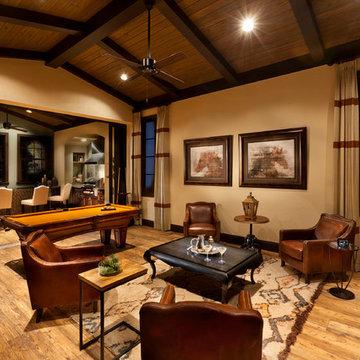
Gene Pollux | Pollux Photography
Example of a huge transitional enclosed medium tone wood floor game room design in Tampa with beige walls and a media wall
Example of a huge transitional enclosed medium tone wood floor game room design in Tampa with beige walls and a media wall
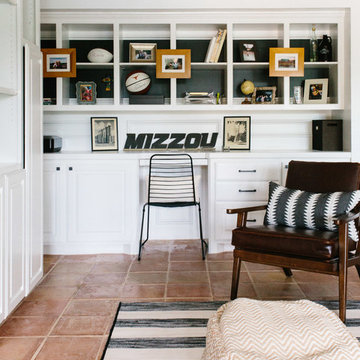
An eclectic, modern media room with bold accents of black metals, natural woods, and terra cotta tile floors. We wanted to design a fresh and modern hangout spot for these clients, whether they’re hosting friends or watching the game, this entertainment room had to fit every occasion.
We designed a full home bar, which looks dashing right next to the wooden accent wall and foosball table. The sitting area is full of luxe seating, with a large gray sofa and warm brown leather arm chairs. Additional seating was snuck in via black metal chairs that fit seamlessly into the built-in desk and sideboard table (behind the sofa).... In total, there is plenty of seats for a large party, which is exactly what our client needed.
Lastly, we updated the french doors with a chic, modern black trim, a small detail that offered an instant pick-me-up. The black trim also looks effortless against the black accents.
Designed by Sara Barney’s BANDD DESIGN, who are based in Austin, Texas and serving throughout Round Rock, Lake Travis, West Lake Hills, and Tarrytown.
For more about BANDD DESIGN, click here: https://bandddesign.com/
To learn more about this project, click here: https://bandddesign.com/lost-creek-game-room/
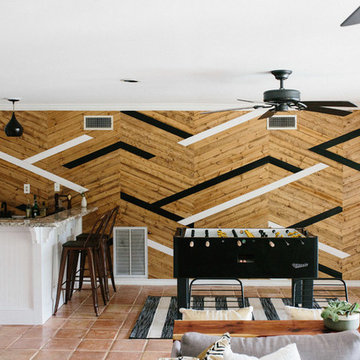
A collection of contemporary interiors showcasing today's top design trends merged with timeless elements. Find inspiration for fresh and stylish hallway and powder room decor, modern dining, and inviting kitchen design.
These designs will help narrow down your style of decor, flooring, lighting, and color palettes. Browse through these projects of ours and find inspiration for your own home!
Project designed by Sara Barney’s Austin interior design studio BANDD DESIGN. They serve the entire Austin area and its surrounding towns, with an emphasis on Round Rock, Lake Travis, West Lake Hills, and Tarrytown.
For more about BANDD DESIGN, click here: https://bandddesign.com/
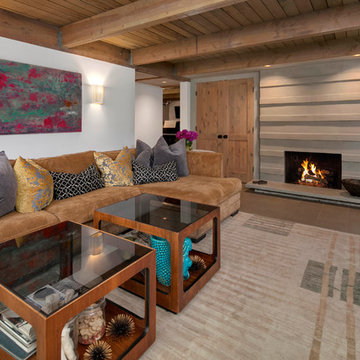
Mid-sized 1950s open concept ceramic tile game room photo in Seattle with white walls, a standard fireplace, a concrete fireplace and a media wall
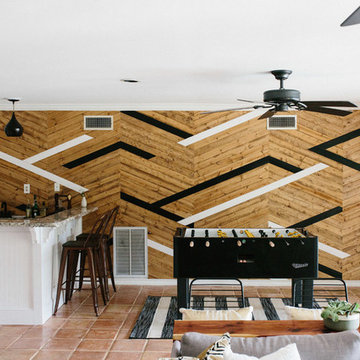
A collection of contemporary interiors showcasing today's top design trends merged with timeless elements. Find inspiration for fresh and stylish hallway and powder room decor, modern dining, and inviting kitchen design.
These designs will help narrow down your style of decor, flooring, lighting, and color palettes. Browse through these projects of ours and find inspiration for your own home!
Project designed by Sara Barney’s Austin interior design studio BANDD DESIGN. They serve the entire Austin area and its surrounding towns, with an emphasis on Round Rock, Lake Travis, West Lake Hills, and Tarrytown.
For more about BANDD DESIGN, click here: https://bandddesign.com/
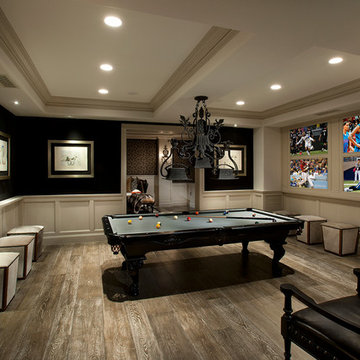
We love this billiards room and home theater featuring wood floors, recessed lighting, custom lighting fixtures, wainscoting, and chair rail!
Example of a huge transitional enclosed medium tone wood floor game room design in Phoenix with white walls and a media wall
Example of a huge transitional enclosed medium tone wood floor game room design in Phoenix with white walls and a media wall
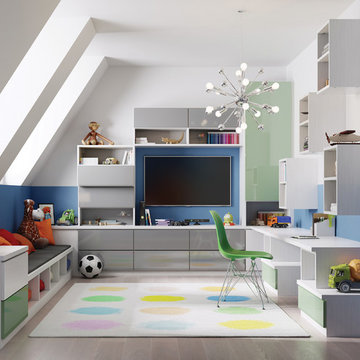
Inspiration for a large contemporary open concept light wood floor and beige floor game room remodel in New York with blue walls and a media wall
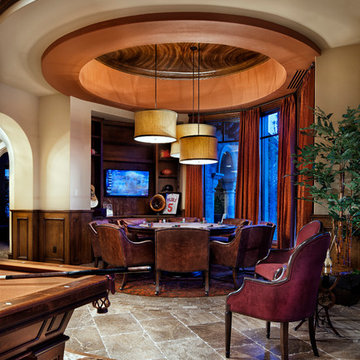
Piston Design
Game room - large mediterranean open concept game room idea in Houston with a media wall
Game room - large mediterranean open concept game room idea in Houston with a media wall
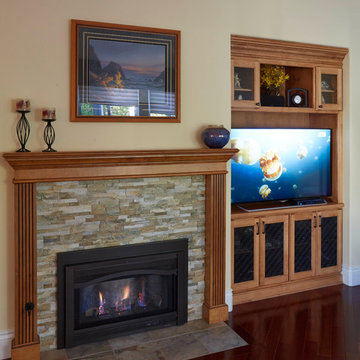
Mid-sized arts and crafts open concept medium tone wood floor game room photo in San Francisco with beige walls, a standard fireplace, a stone fireplace and a media wall
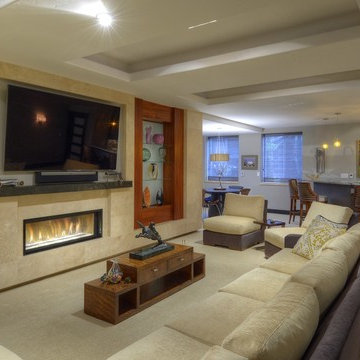
Modern Contemporary Basement Remodel with Ceiling Niches and Custom Built Shelving Flanking Modern Fireplace Wall. Wet Bar Nearby with Comfortable Barstools for Entertaining. Photograph by Paul Kohlman.
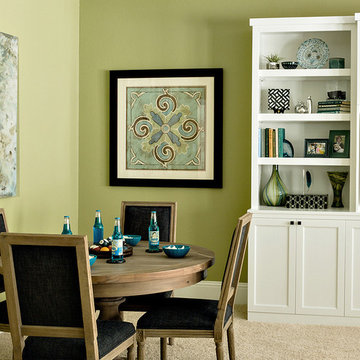
This gameroom was designed for teens and parents colors are green and blue. Custom built-ins were added to give storage, house their TV and create a desk area. Sherwin William 6423 Rye Grass wall color
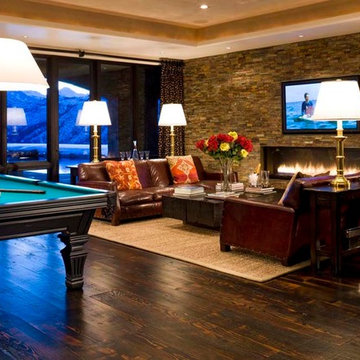
David O. Marlow
Example of a huge transitional open concept dark wood floor game room design in Denver with a ribbon fireplace, a metal fireplace and a media wall
Example of a huge transitional open concept dark wood floor game room design in Denver with a ribbon fireplace, a metal fireplace and a media wall
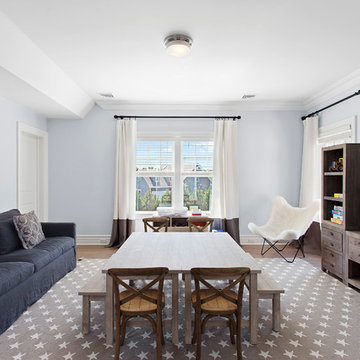
Mid-sized transitional enclosed medium tone wood floor and beige floor game room photo in New York with blue walls and a media wall
Living Space with a Media Wall Ideas
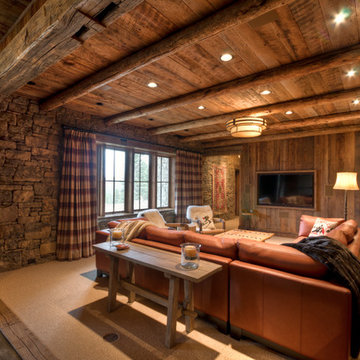
Inspiration for a large timeless enclosed carpeted game room remodel in Other with a media wall and brown walls
2









