Mid-Century Modern Concrete Fiberboard Exterior Home Ideas
Refine by:
Budget
Sort by:Popular Today
81 - 100 of 412 photos
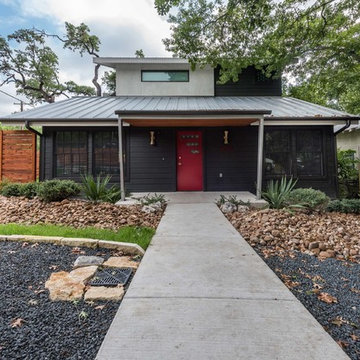
Mid-sized mid-century modern black two-story concrete fiberboard exterior home photo in Austin with a metal roof
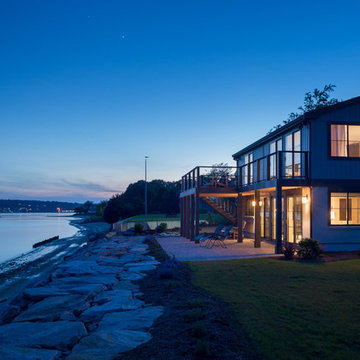
Exterior dusk view
Robert Brewster Photography
Example of a small mid-century modern beige two-story concrete fiberboard exterior home design in Providence
Example of a small mid-century modern beige two-story concrete fiberboard exterior home design in Providence
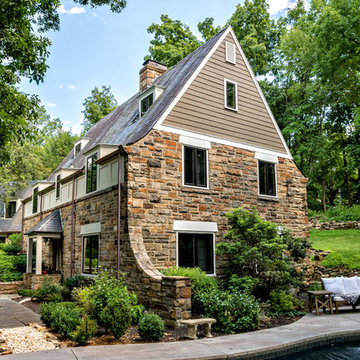
Removed old wood siding. Installed new steel overhead garage door. Installed new Hardie Plank Siding, Azek Trim Boards, and copper gutters. Installed all new Marvin Casement Windows
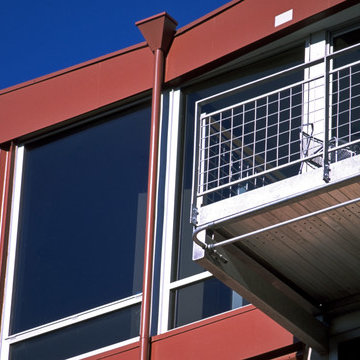
Erich Ansel Koyama
Mid-sized mid-century modern red two-story concrete fiberboard flat roof photo in Los Angeles
Mid-sized mid-century modern red two-story concrete fiberboard flat roof photo in Los Angeles
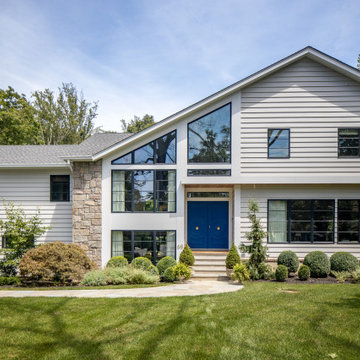
This gorgeous Mid-Century Modern makeover included a second story addition, exterior and full gut renovation. Plenty of large glass windows provide natural light into the home and an eye-catching blue front door provides some intrigue to the fron t entry. The backyard was also fully renovated with a two story patio area, walk-out basement and custom pool.
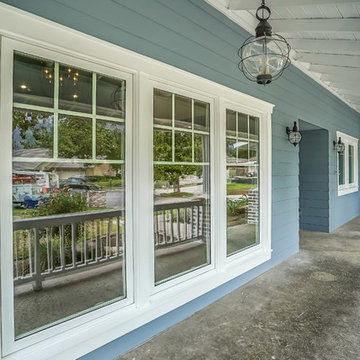
Addition project which included complete interior and exterior renovation. Kitchen, bathrooms, flooring throughout, front entry, windows, railing and much more
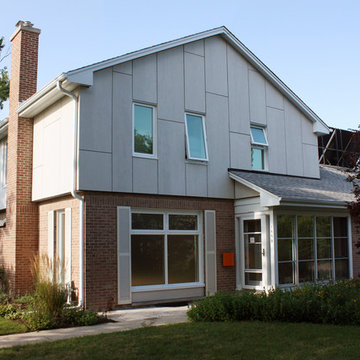
North facing facade. Cement fiberboard panel open joint system installed on a rain screen. This completely changed the aesthetics of the home (see the before photo)! The joint lines align with various points around the building.
Kipnis Architecture + Planning
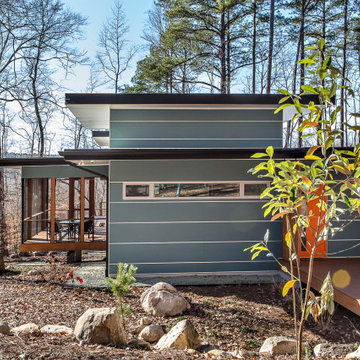
To the left of the entry you get a glimpse of the cantilevered screen porch which allows panoramic views of the beech wood forest.
Mid-sized 1960s blue one-story concrete fiberboard exterior home idea in Raleigh with a green roof
Mid-sized 1960s blue one-story concrete fiberboard exterior home idea in Raleigh with a green roof
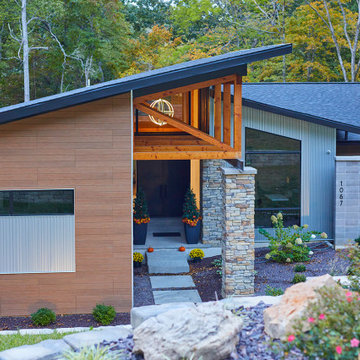
Large mid-century modern one-story concrete fiberboard house exterior photo in St Louis with a shed roof, a shingle roof and a black roof
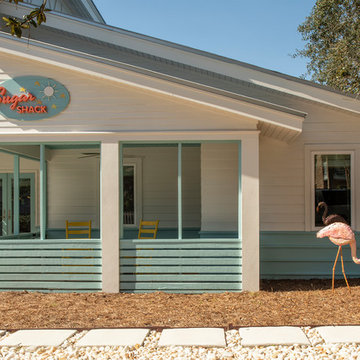
Pink Flamingos
Photo by Jack Gardner Photography
Mid-sized mid-century modern white two-story concrete fiberboard house exterior idea in Other with a shed roof and a metal roof
Mid-sized mid-century modern white two-story concrete fiberboard house exterior idea in Other with a shed roof and a metal roof
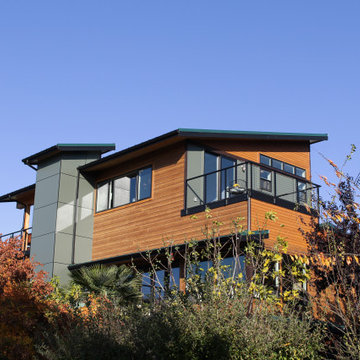
We remodeled this unassuming mid-century home from top to bottom. An entire third floor and two outdoor decks were added. As a bonus, we made the whole thing accessible with an elevator linking all three floors.
The 3rd floor was designed to be built entirely above the existing roof level to preserve the vaulted ceilings in the main level living areas. Floor joists spanned the full width of the house to transfer new loads onto the existing foundation as much as possible. This minimized structural work required inside the existing footprint of the home. A portion of the new roof extends over the custom outdoor kitchen and deck on the north end, allowing year-round use of this space.
Exterior finishes feature a combination of smooth painted horizontal panels, and pre-finished fiber-cement siding, that replicate a natural stained wood. Exposed beams and cedar soffits provide wooden accents around the exterior. Horizontal cable railings were used around the rooftop decks. Natural stone installed around the front entry enhances the porch. Metal roofing in natural forest green, tie the whole project together.
On the main floor, the kitchen remodel included minimal footprint changes, but overhauling of the cabinets and function. A larger window brings in natural light, capturing views of the garden and new porch. The sleek kitchen now shines with two-toned cabinetry in stained maple and high-gloss white, white quartz countertops with hints of gold and purple, and a raised bubble-glass chiseled edge cocktail bar. The kitchen’s eye-catching mixed-metal backsplash is a fun update on a traditional penny tile.
The dining room was revamped with new built-in lighted cabinetry, luxury vinyl flooring, and a contemporary-style chandelier. Throughout the main floor, the original hardwood flooring was refinished with dark stain, and the fireplace revamped in gray and with a copper-tile hearth and new insert.
During demolition our team uncovered a hidden ceiling beam. The clients loved the look, so to meet the planned budget, the beam was turned into an architectural feature, wrapping it in wood paneling matching the entry hall.
The entire day-light basement was also remodeled, and now includes a bright & colorful exercise studio and a larger laundry room. The redesign of the washroom includes a larger showering area built specifically for washing their large dog, as well as added storage and countertop space.
This is a project our team is very honored to have been involved with, build our client’s dream home.
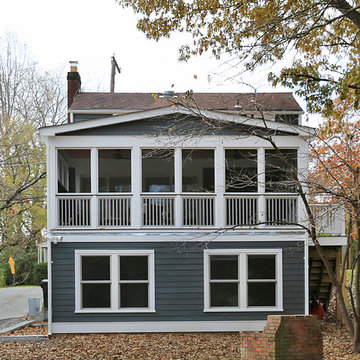
Screened porch above bedrooms below
Inspiration for a large 1960s blue two-story concrete fiberboard exterior home remodel in DC Metro with a shingle roof
Inspiration for a large 1960s blue two-story concrete fiberboard exterior home remodel in DC Metro with a shingle roof
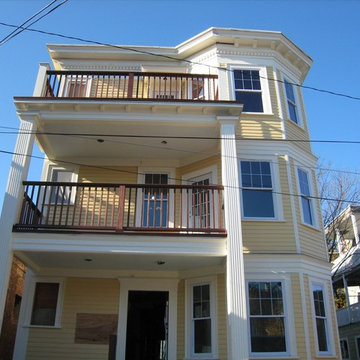
Cambridge MA - This mid century rehab wanted to look young again.
James Hardie smooth fibercement siding and custom trim made this old house beautiful once again
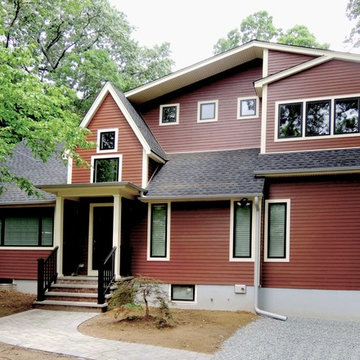
WJM Architect
Inspiration for a mid-sized 1950s red two-story concrete fiberboard exterior home remodel in New York
Inspiration for a mid-sized 1950s red two-story concrete fiberboard exterior home remodel in New York
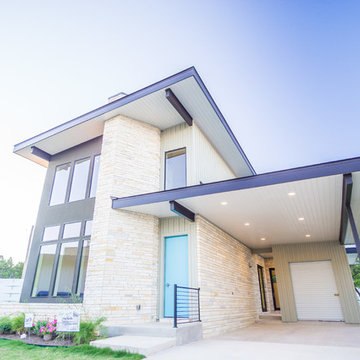
Large 1950s beige two-story concrete fiberboard exterior home idea in Austin with a metal roof
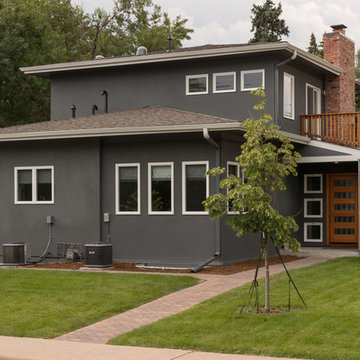
Don Murray
Inspiration for a mid-sized 1950s gray two-story concrete fiberboard gable roof remodel in Denver
Inspiration for a mid-sized 1950s gray two-story concrete fiberboard gable roof remodel in Denver
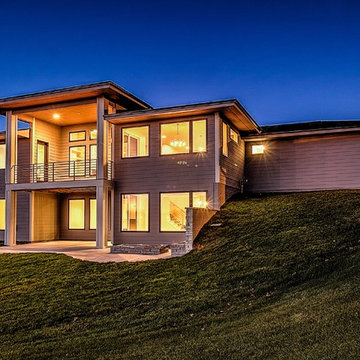
1960s gray one-story concrete fiberboard exterior home idea in Other with a hip roof
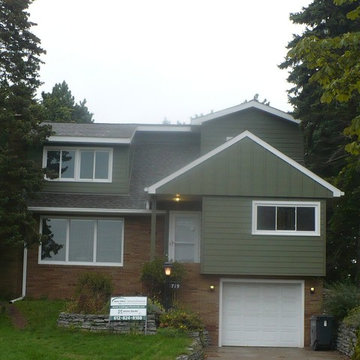
8.25 inch Cedarmill and Board & Batten - Mountain Sage; Trim - Arctic White
1950s concrete fiberboard exterior home idea in Minneapolis
1950s concrete fiberboard exterior home idea in Minneapolis
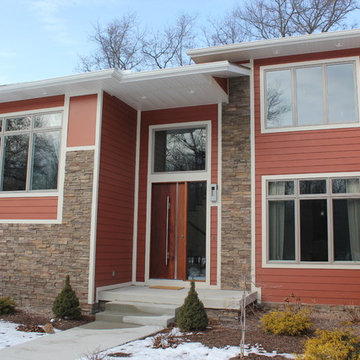
1960s two-story concrete fiberboard house exterior photo in Other with a hip roof
Mid-Century Modern Concrete Fiberboard Exterior Home Ideas
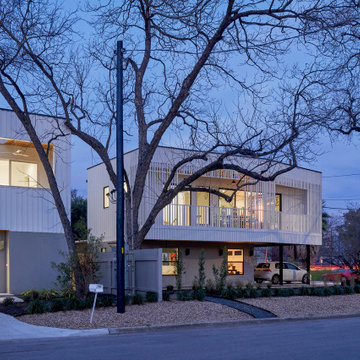
Small mid-century modern white two-story concrete fiberboard exterior home idea in Austin
5





